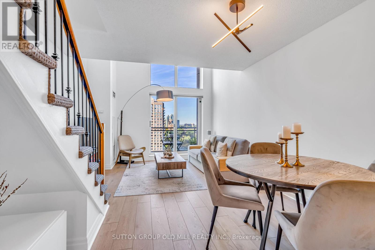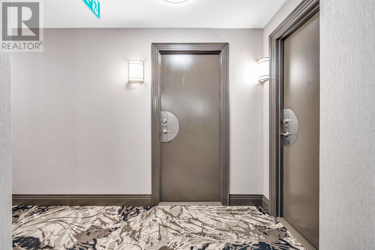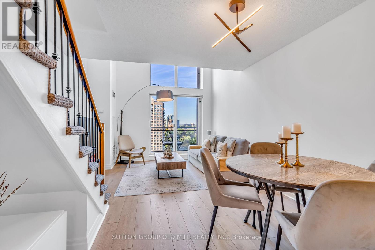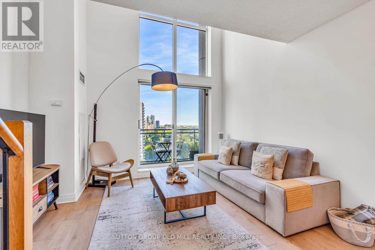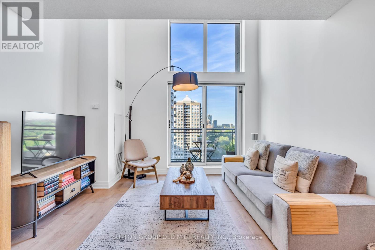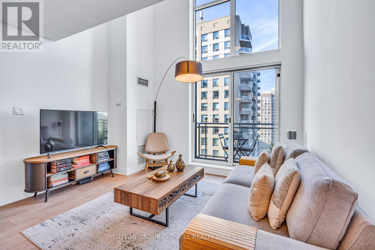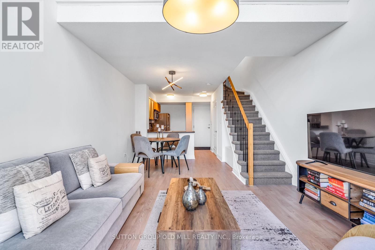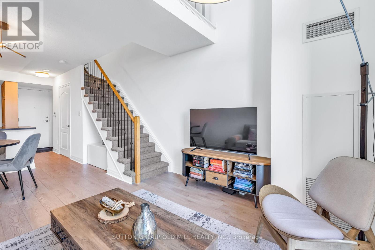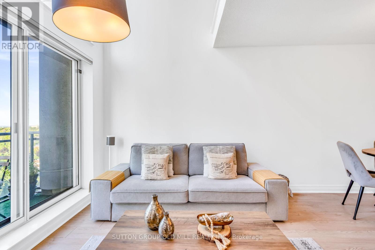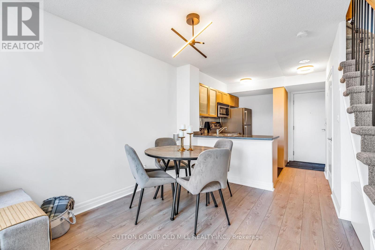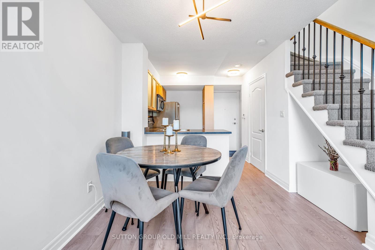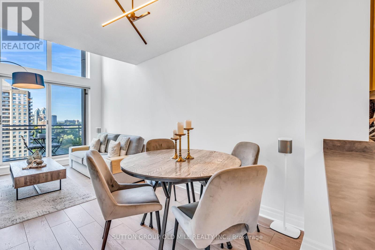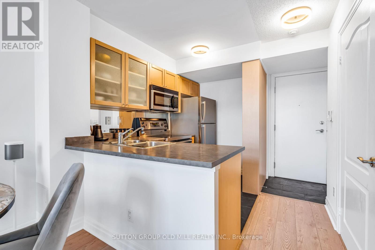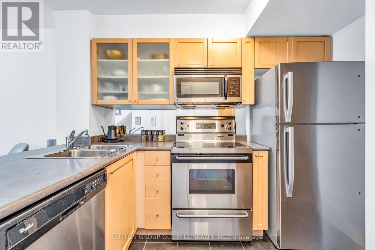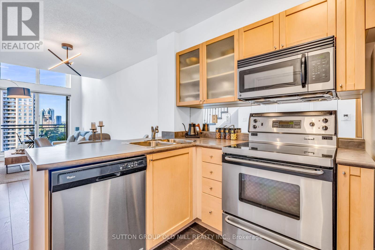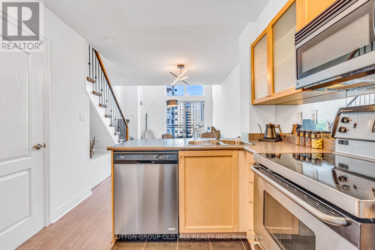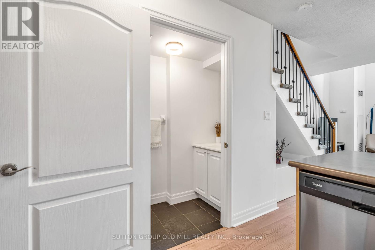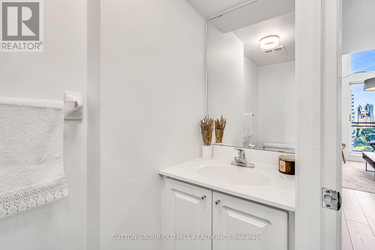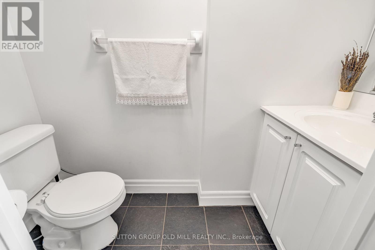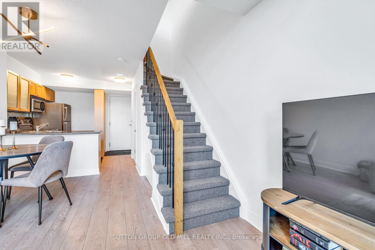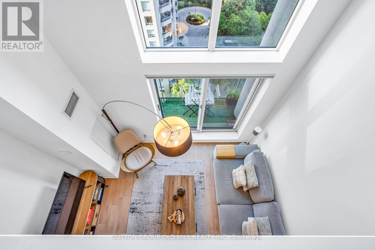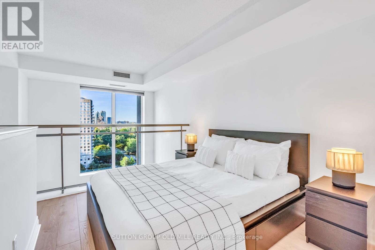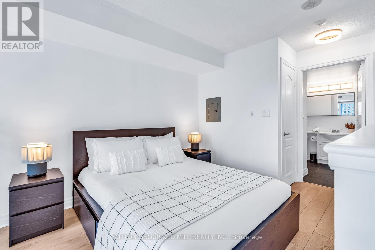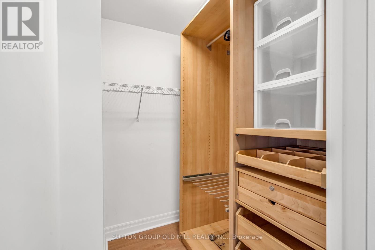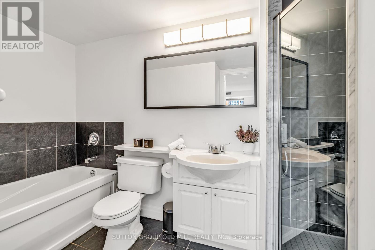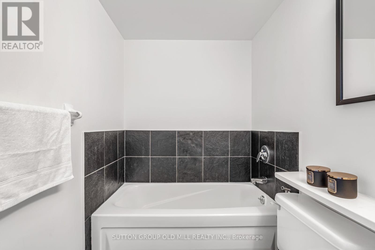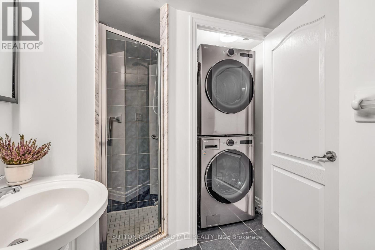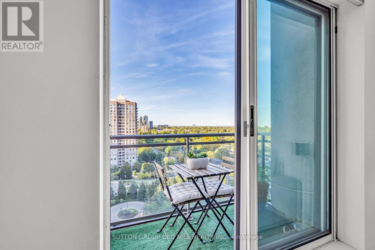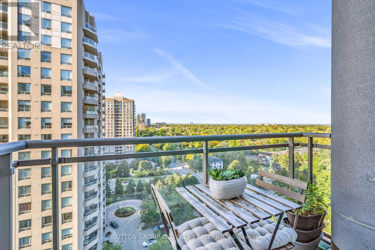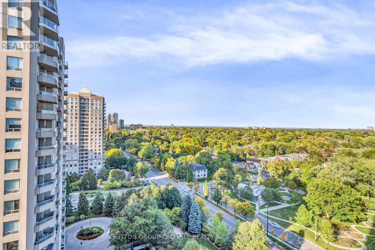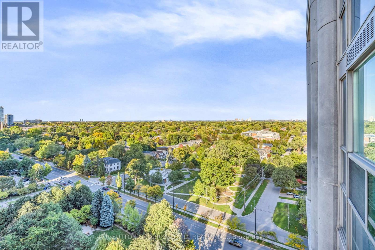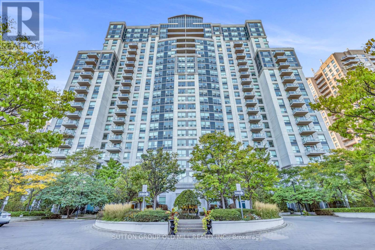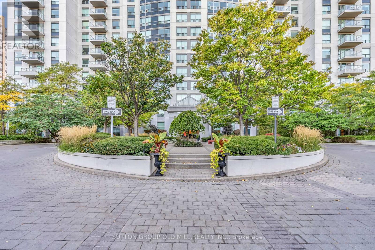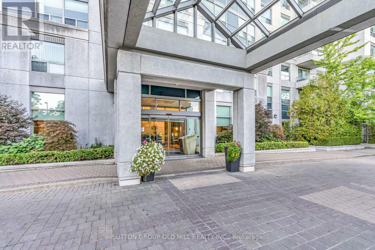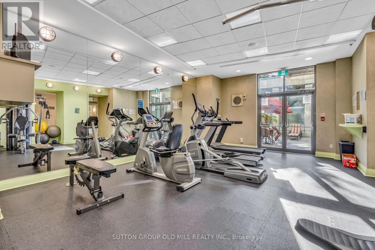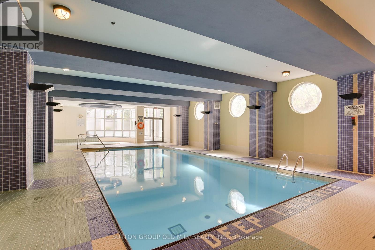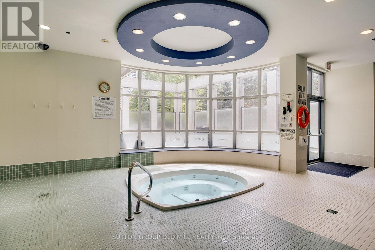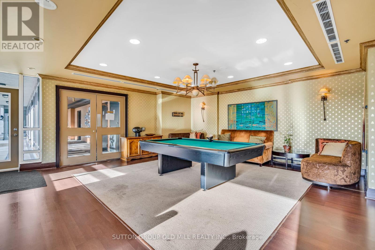1705 - 188 Doris Avenue Toronto, Ontario M2N 6Z5
$2,950 Monthly
FULLY FURNISHED Rare Two Storey Loft With Sixteen Foot Floor To Ceiling Windows Offering Breathtaking Unobstructed North East Views Over The Treetops. Main Floor Features Open Concept Living With Stainless Steel Appliances And A Convenient Guest Bathroom. Upstairs Offers A Private Primary Retreat With Four Piece Ensuite Separate Shower And Walk In Closet. Brand New Washer/ Dryer, Flooring, Custom Lighting, Berber Paint And Automated Hunter Douglas Blinds Create An Ideal Environment. Excellent Building Amenities And Close Proximity To North York Centre Subway (2 mins walk) Shops Restaurants And Theatre. Comes With Brand New Designer Furniture Ready For Move In. (id:50886)
Property Details
| MLS® Number | C12441916 |
| Property Type | Single Family |
| Community Name | Willowdale East |
| Community Features | Pet Restrictions |
| Features | Balcony, Carpet Free |
| Parking Space Total | 1 |
Building
| Bathroom Total | 2 |
| Bedrooms Above Ground | 1 |
| Bedrooms Total | 1 |
| Appliances | Dishwasher, Dryer, Furniture, Microwave, Stove, Washer, Refrigerator |
| Architectural Style | Loft |
| Cooling Type | Central Air Conditioning |
| Exterior Finish | Concrete |
| Flooring Type | Laminate |
| Half Bath Total | 1 |
| Heating Fuel | Natural Gas |
| Heating Type | Forced Air |
| Size Interior | 600 - 699 Ft2 |
| Type | Apartment |
Parking
| Underground | |
| Garage |
Land
| Acreage | No |
Rooms
| Level | Type | Length | Width | Dimensions |
|---|---|---|---|---|
| Second Level | Primary Bedroom | 3.65 m | 3.31 m | 3.65 m x 3.31 m |
| Second Level | Bathroom | 2.65 m | 2 m | 2.65 m x 2 m |
| Second Level | Laundry Room | 1 m | 1 m | 1 m x 1 m |
| Main Level | Living Room | 5.79 m | 3.65 m | 5.79 m x 3.65 m |
| Main Level | Dining Room | 5.79 m | 3.65 m | 5.79 m x 3.65 m |
| Main Level | Kitchen | 2.75 m | 2.45 m | 2.75 m x 2.45 m |
Contact Us
Contact us for more information
Gelareh Namdar
Salesperson
74 Jutland Rd #40
Toronto, Ontario M8Z 0G7
(416) 234-2424
(416) 234-2323

