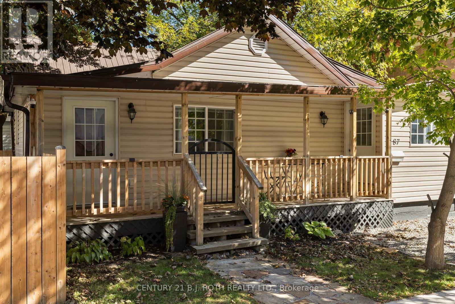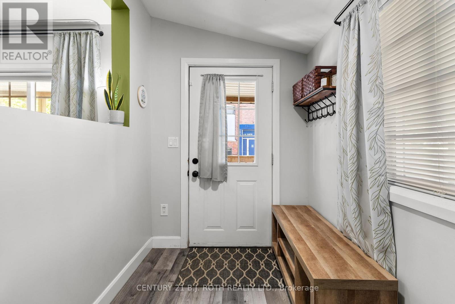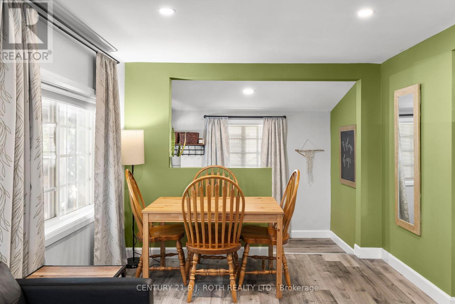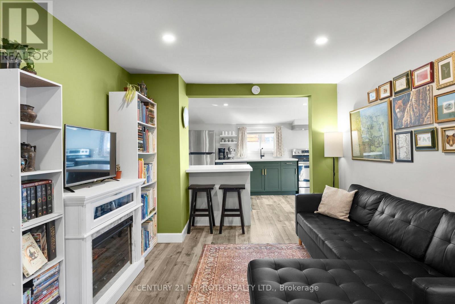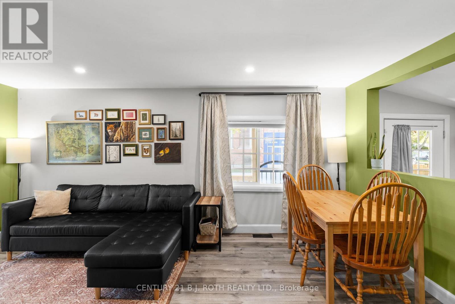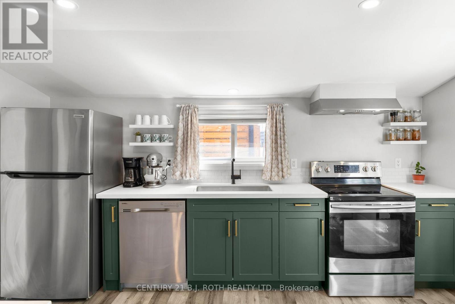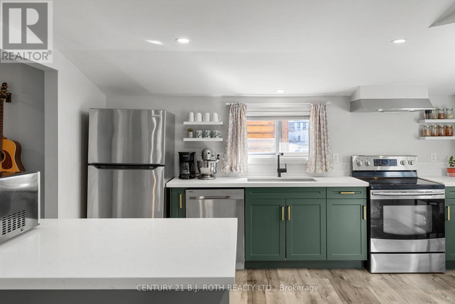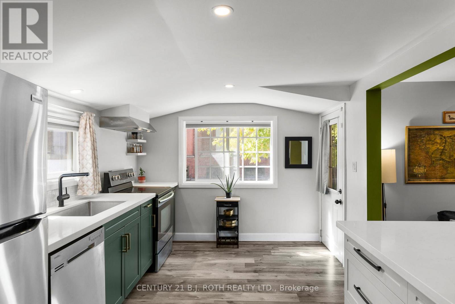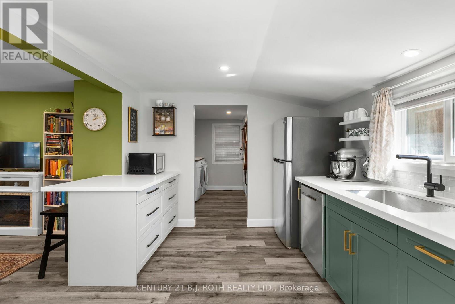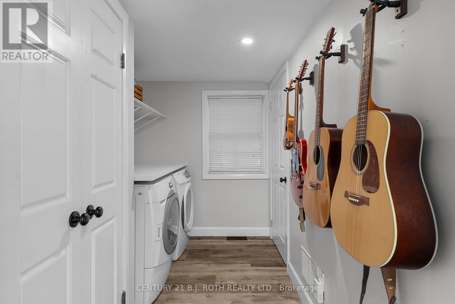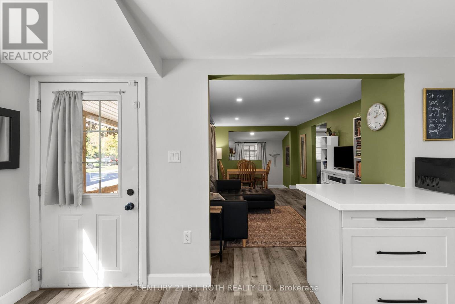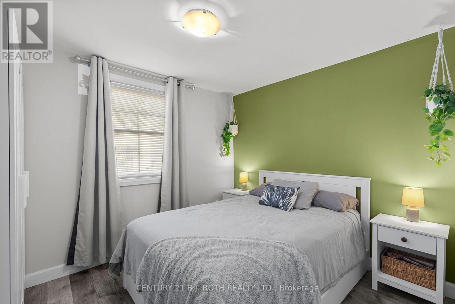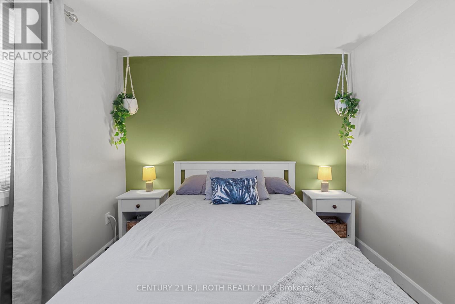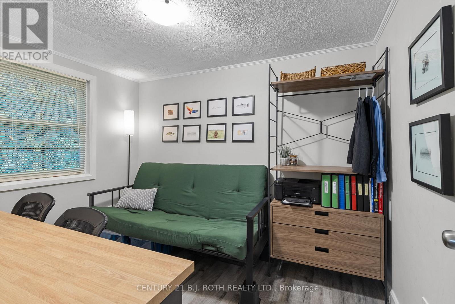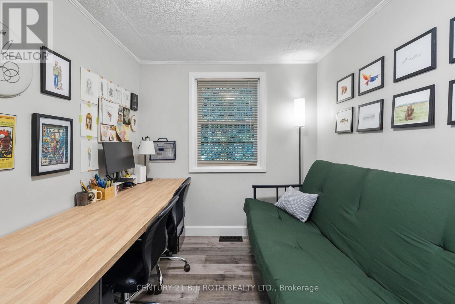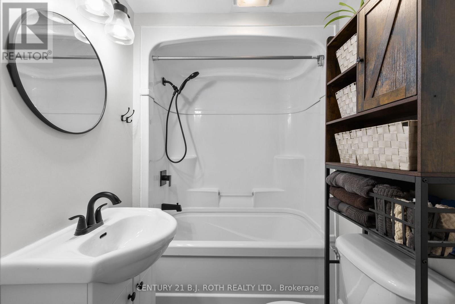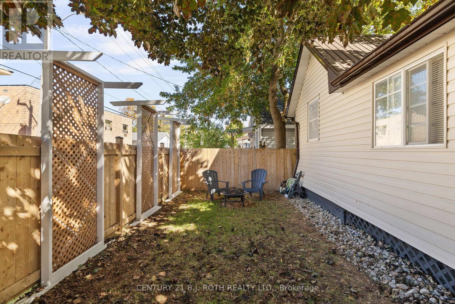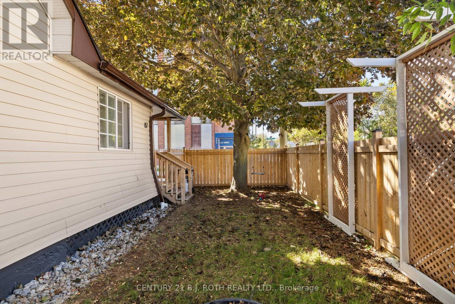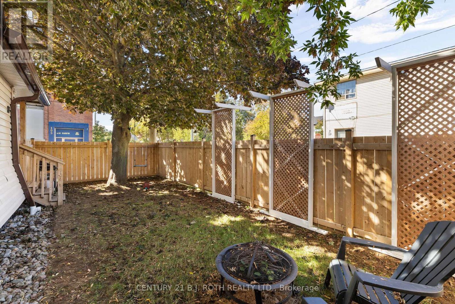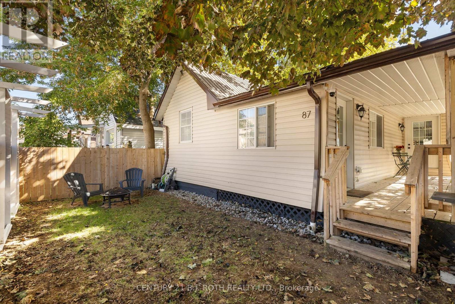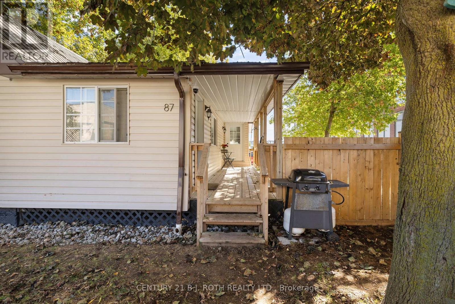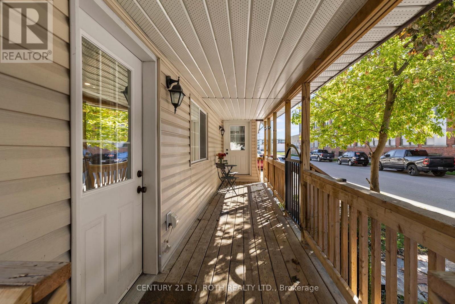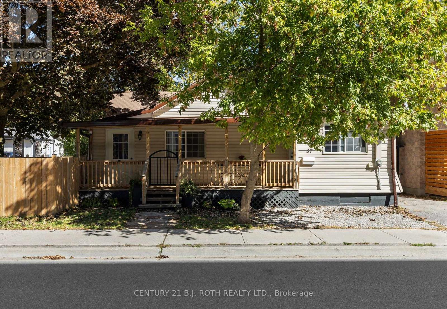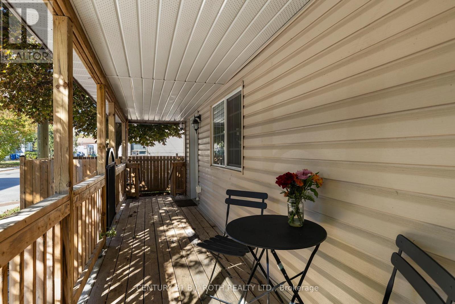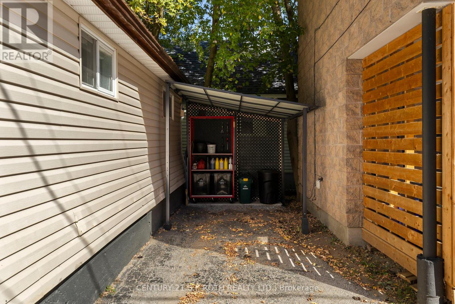87 Victoria Street Orillia, Ontario L3V 2V9
$435,000
Welcome to 87 Victoria Street, a cozy and beautifully maintained bungalow just steps from Orillia's vibrant downtown, rec centre, and scenic waterfront! This turnkey bungalow showcases pride of ownership with tasteful updates and design throughout. It features: an updated kitchen with quartz countertops and stainless-steel appliances, offers two bedrooms and a 4-piece bath, and a bright main-floor living/dining area. The lower level offers ample storage, and the fully fenced yard is perfect for outdoor enjoyment! A newly added carport/workspace (2025) adds extra convenience. With low monthly costs and minimal maintenance, this would make an incredible home for a first-time buyer or those looking to downsize! Come and see for yourself! (id:50886)
Open House
This property has open houses!
12:00 pm
Ends at:2:00 pm
Property Details
| MLS® Number | S12441855 |
| Property Type | Single Family |
| Community Name | Orillia |
| Amenities Near By | Golf Nearby, Hospital, Park, Public Transit, Schools |
| Features | Sump Pump |
| Parking Space Total | 3 |
| Structure | Deck, Porch |
Building
| Bathroom Total | 1 |
| Bedrooms Above Ground | 2 |
| Bedrooms Total | 2 |
| Age | 51 To 99 Years |
| Appliances | Water Heater, Dishwasher, Dryer, Stove, Washer, Refrigerator |
| Architectural Style | Bungalow |
| Basement Type | Crawl Space |
| Construction Style Attachment | Detached |
| Exterior Finish | Vinyl Siding |
| Foundation Type | Block |
| Heating Fuel | Natural Gas |
| Heating Type | Forced Air |
| Stories Total | 1 |
| Size Interior | 700 - 1,100 Ft2 |
| Type | House |
| Utility Water | Municipal Water |
Parking
| No Garage |
Land
| Acreage | No |
| Land Amenities | Golf Nearby, Hospital, Park, Public Transit, Schools |
| Sewer | Sanitary Sewer |
| Size Depth | 55 Ft ,2 In |
| Size Frontage | 38 Ft ,2 In |
| Size Irregular | 38.2 X 55.2 Ft |
| Size Total Text | 38.2 X 55.2 Ft|under 1/2 Acre |
| Zoning Description | R1 |
Rooms
| Level | Type | Length | Width | Dimensions |
|---|---|---|---|---|
| Main Level | Foyer | 2.84 m | 1.73 m | 2.84 m x 1.73 m |
| Main Level | Kitchen | 4.22 m | 2.9 m | 4.22 m x 2.9 m |
| Main Level | Living Room | 2.92 m | 5 m | 2.92 m x 5 m |
| Main Level | Primary Bedroom | 3.12 m | 2.69 m | 3.12 m x 2.69 m |
| Main Level | Bedroom 2 | 3.1 m | 2.31 m | 3.1 m x 2.31 m |
| Main Level | Laundry Room | 3.12 m | 1.96 m | 3.12 m x 1.96 m |
https://www.realtor.ca/real-estate/28945247/87-victoria-street-orillia-orillia
Contact Us
Contact us for more information
Josh Gray
Salesperson
684 Veteran's Dr #1a, 104515 & 106418
Barrie, Ontario L9J 0H6
(705) 797-4875
(705) 726-5558
www.rightathomerealty.com/
Jon Buck
Salesperson
www.buckgray.ca/
450 West St North Unit C, 106449
Orillia, Ontario L3V 5E8
(705) 326-2100
bjrothrealty.c21.ca/

