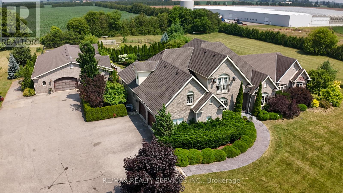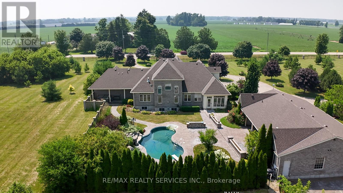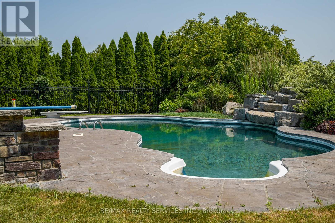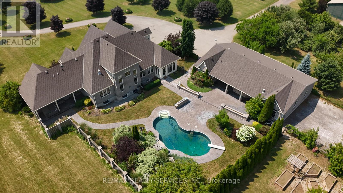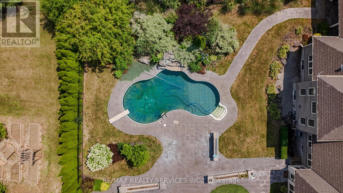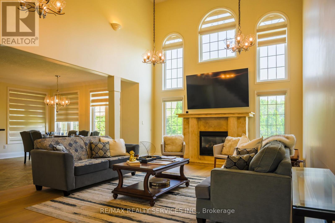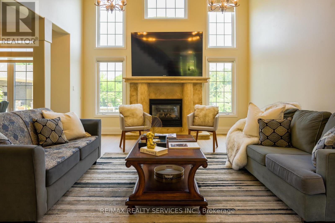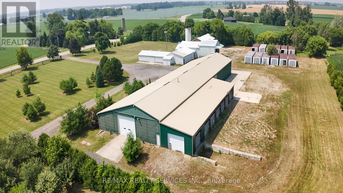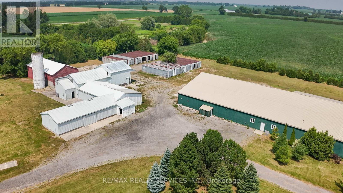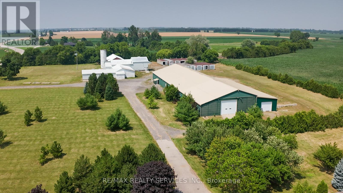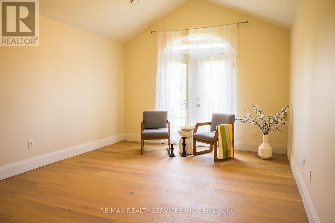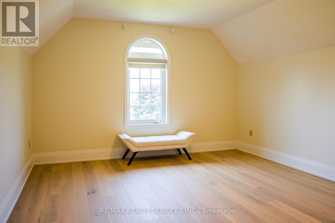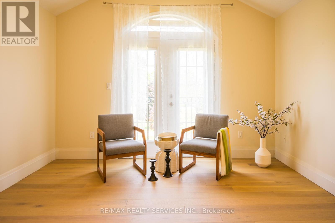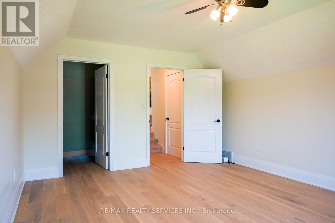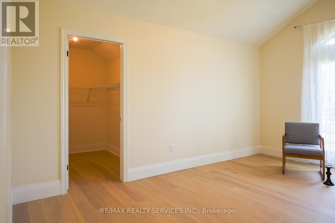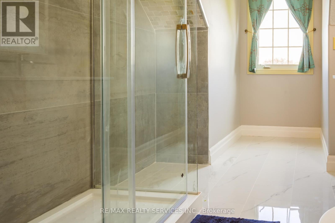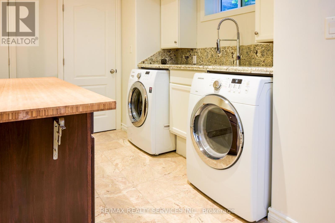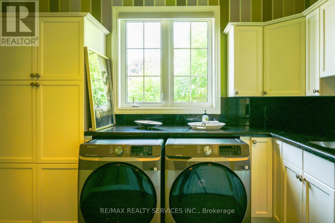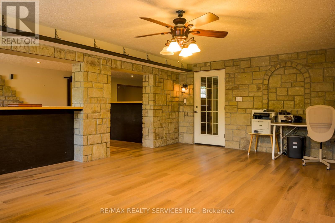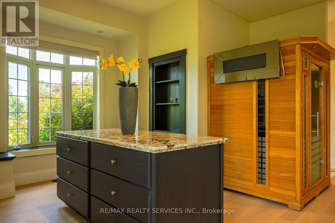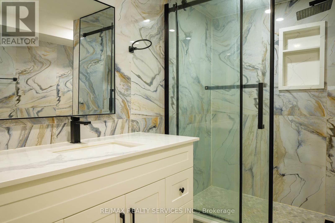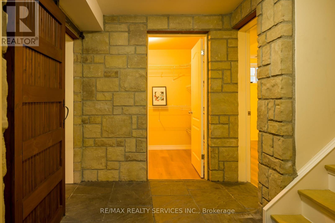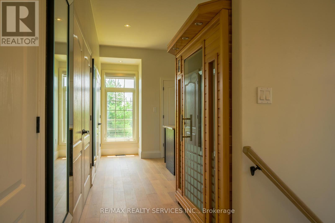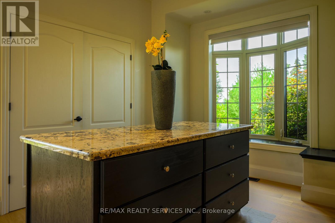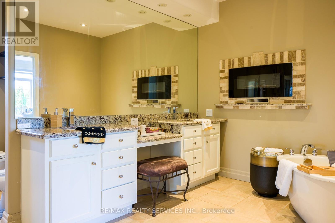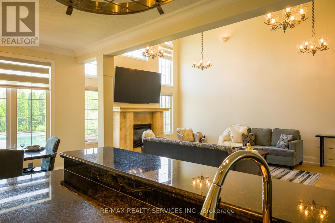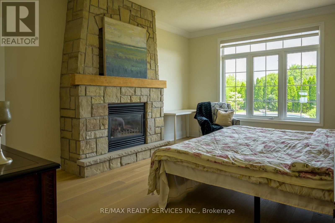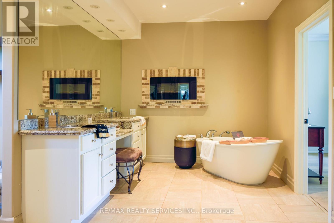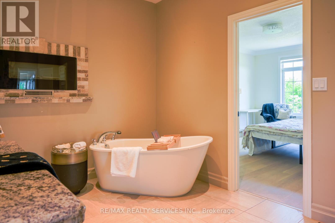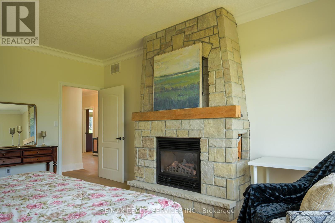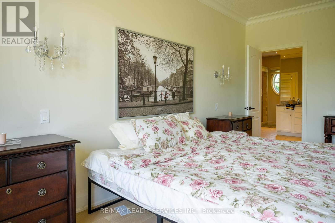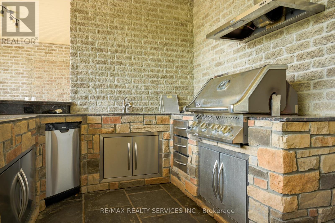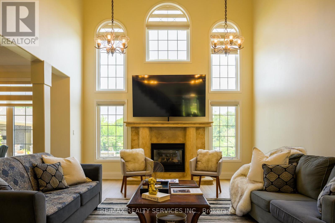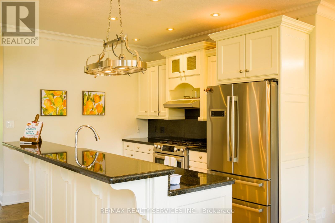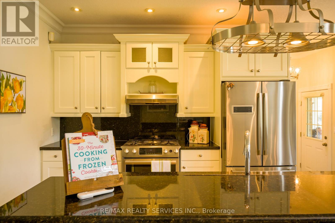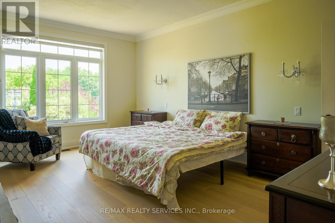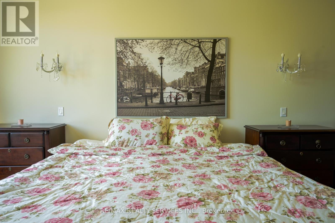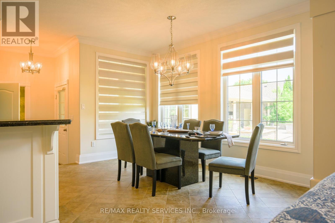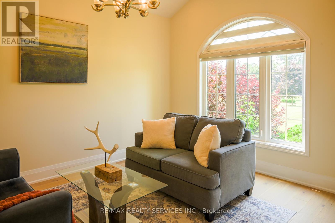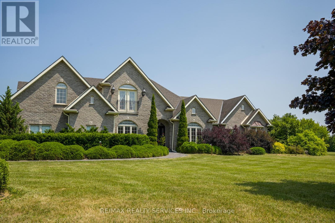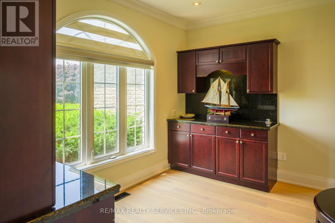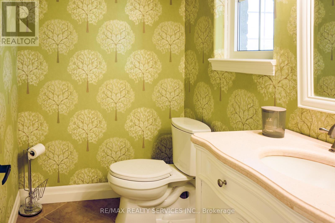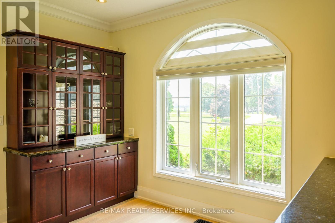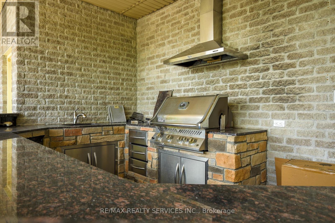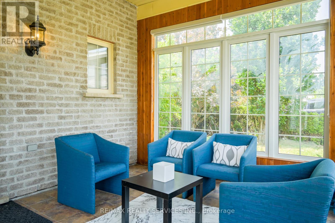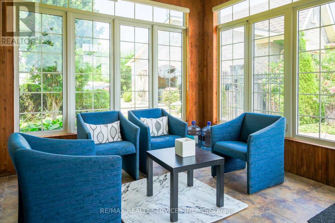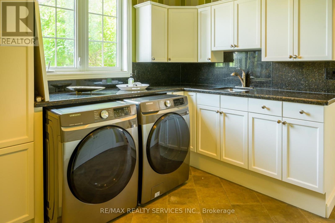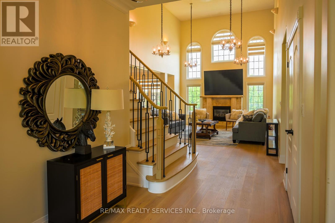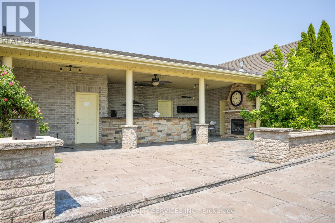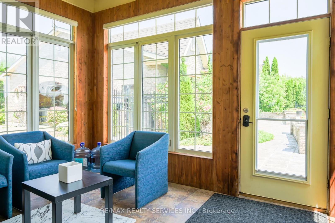214 & 218 Maple Avenue S Brant, Ontario N0E 1A0
$2,395,500
214 & 218 Maple Ave S, Burford - 7.84 Acres | A-24 Zoning | Large Outbuildings | Rural Estate OpportunityDiscover a unique rural estate on 7.84 acres featuring a well-maintained LUXURY HOME, multiple large outbuildings, extensive driveway access, and two civic addresses (214 & 218 Maple Ave S) on a single Agricultural (A-24) parcel. Next door neighbours Slaman's Quality Flowers 212 Maple Ave . This property offers an exceptional opportunity for buyers seeking acreage, privacy, workshop space, and a true country lifestyle just minutes from Hwy 403, Brantford, Hamilton, and Woodstock.The A-24 Special Provision permits:Up to 5 horses or cattlePlus 10 calves/coltsA broad range of agricultural uses including crops, apiaries, aquaculture, nursery operations, and moreExisting outbuildings provide outstanding utility for equipment storage for on-site agricultural use, workshops, hobby farming, home industries that support agricultural activity, and other permitted accessory uses consistent with the County of Brant's guidelines.The land is ideal for hobby farming, animal use, nursery gardening, agri-tourism concepts, home industry, and value-added agricultural activities (in accordance with zoning permissions). The scenic setting offers tremendous potential for buyers seeking a private country lifestyle with large functional buildings and room to grow.Room measurements and lot size are approximate and provided for information purposes only. All updates are as reported by the seller. Zoning and permitted uses should be confirmed directly with the County of Brant. (id:50886)
Property Details
| MLS® Number | X12441998 |
| Property Type | Agriculture |
| Community Name | Burford |
| Community Features | School Bus |
| Farm Type | Farm |
| Features | Wooded Area, Flat Site, Carpet Free, Sauna |
| Parking Space Total | 9 |
| Pool Type | Inground Pool |
| Structure | Barn, Shed, Outbuilding, Workshop |
Building
| Bathroom Total | 5 |
| Bedrooms Above Ground | 3 |
| Bedrooms Below Ground | 1 |
| Bedrooms Total | 4 |
| Age | 16 To 30 Years |
| Amenities | Fireplace(s), Separate Heating Controls, Separate Electricity Meters |
| Appliances | Garage Door Opener Remote(s), Water Heater - Tankless, Water Heater, Water Softener, All, Dryer, Garage Door Opener, Two Washers |
| Basement Development | Finished |
| Basement Features | Separate Entrance |
| Basement Type | N/a (finished), N/a |
| Cooling Type | Central Air Conditioning, Air Exchanger, Ventilation System |
| Exterior Finish | Brick |
| Fire Protection | Monitored Alarm, Smoke Detectors |
| Fireplace Present | Yes |
| Fireplace Total | 5 |
| Foundation Type | Concrete |
| Half Bath Total | 1 |
| Heating Fuel | Natural Gas |
| Heating Type | Forced Air |
| Stories Total | 3 |
| Size Interior | 3,000 - 3,500 Ft2 |
| Utility Water | Drilled Well |
Parking
| Attached Garage | |
| Garage |
Land
| Acreage | Yes |
| Fence Type | Partially Fenced |
| Landscape Features | Landscaped |
| Sewer | Septic System |
| Size Irregular | 765.7 X 444.2 Acre ; 33.x 343. X 470. X 693. X 444.16 X 300. |
| Size Total Text | 765.7 X 444.2 Acre ; 33.x 343. X 470. X 693. X 444.16 X 300.|5 - 9.99 Acres |
| Zoning Description | A 24 |
Rooms
| Level | Type | Length | Width | Dimensions |
|---|---|---|---|---|
| Second Level | Bedroom | 4.81 m | 3.84 m | 4.81 m x 3.84 m |
| Second Level | Bedroom 2 | 3.84 m | 3.7 m | 3.84 m x 3.7 m |
| Second Level | Bathroom | 2.62 m | 1.95 m | 2.62 m x 1.95 m |
| Lower Level | Media | 8.86 m | 6.82 m | 8.86 m x 6.82 m |
| Lower Level | Office | 8.27 m | 5.26 m | 8.27 m x 5.26 m |
| Lower Level | Bedroom | 3.8 m | 3.1 m | 3.8 m x 3.1 m |
| Lower Level | Laundry Room | 3.1 m | 3 m | 3.1 m x 3 m |
| Lower Level | Bathroom | 2.62 m | 1.95 m | 2.62 m x 1.95 m |
| Main Level | Mud Room | 3.71 m | 3.5 m | 3.71 m x 3.5 m |
| Main Level | Primary Bedroom | 5.1 m | 3.73 m | 5.1 m x 3.73 m |
| Main Level | Library | 4.3 m | 3.2 m | 4.3 m x 3.2 m |
| Main Level | Dining Room | 4.93 m | 3.6 m | 4.93 m x 3.6 m |
| Main Level | Kitchen | 5.9 m | 4.7 m | 5.9 m x 4.7 m |
| Main Level | Laundry Room | 3.1 m | 3.5 m | 3.1 m x 3.5 m |
| Main Level | Living Room | 27.56 m | 19.3 m | 27.56 m x 19.3 m |
Utilities
| Cable | Installed |
| Electricity | Installed |
https://www.realtor.ca/real-estate/28945791/214-218-maple-avenue-s-brant-burford-burford
Contact Us
Contact us for more information
Gurjeet Sandhu
Broker
(416) 805-2014
www.gurjeetsandhu.com/
www.facebook.com/gurjeet.sandhu.925059
twitter.com/Gurjeet36470815
www.linkedin.com/in/gurjeet-sandhu-30246122/
295 Queen Street East
Brampton, Ontario L6W 3R1
(905) 456-1000
(905) 456-1924

