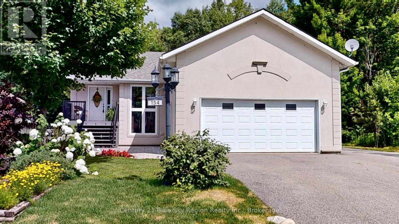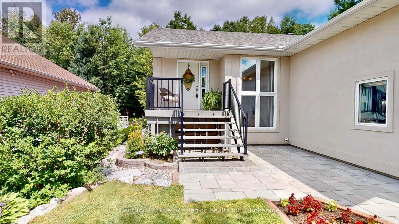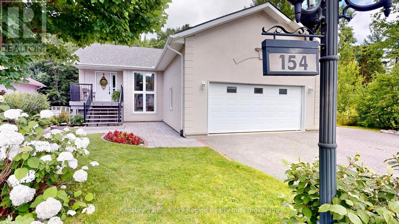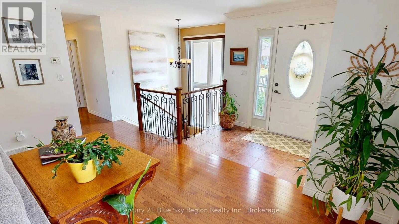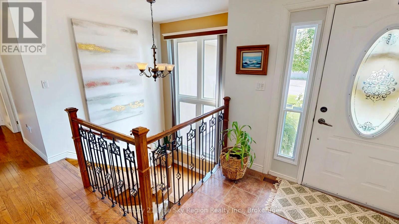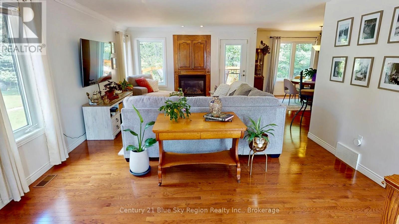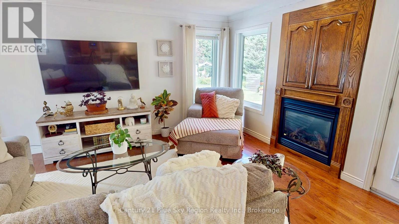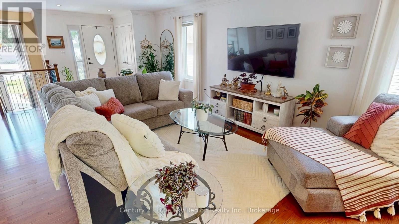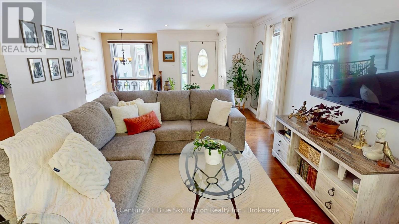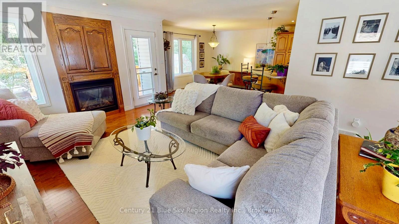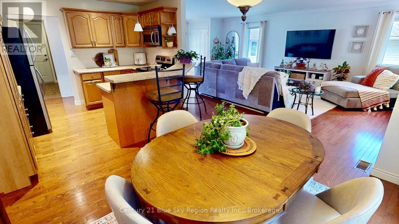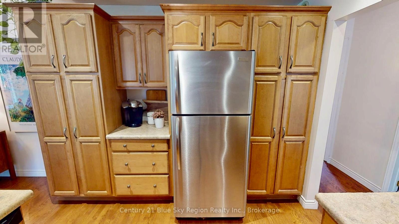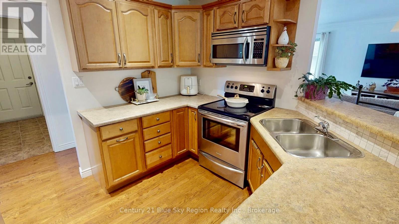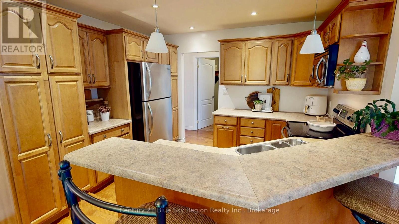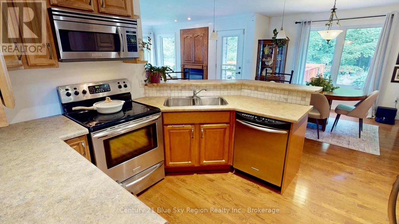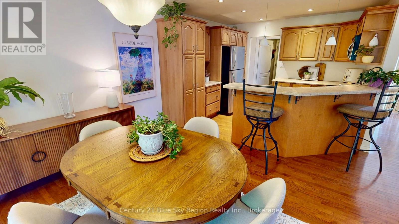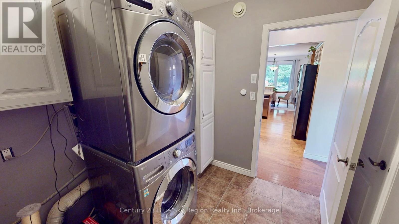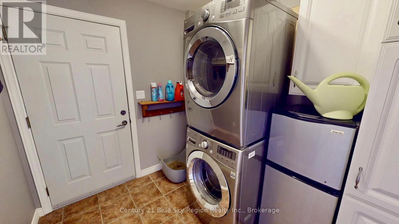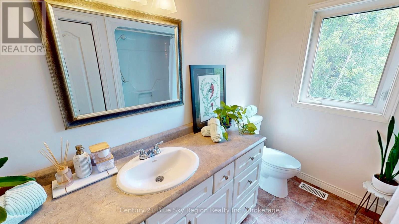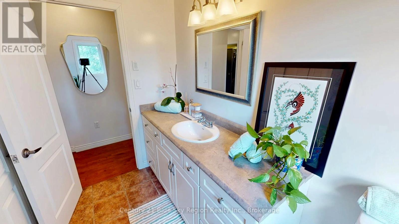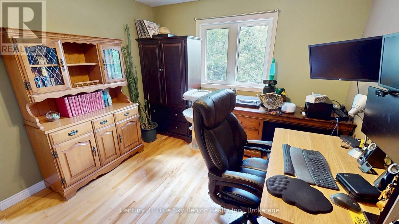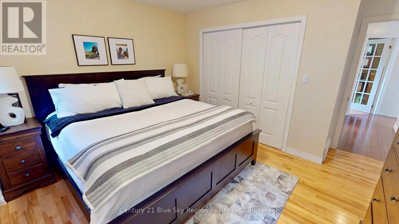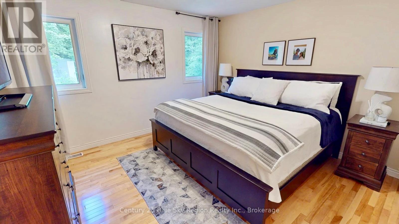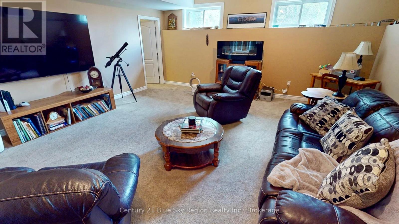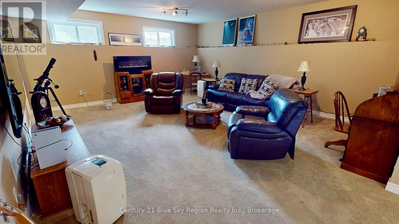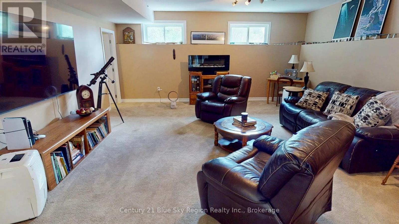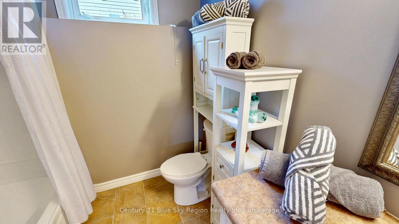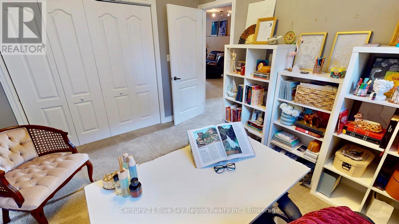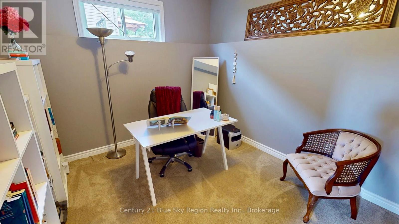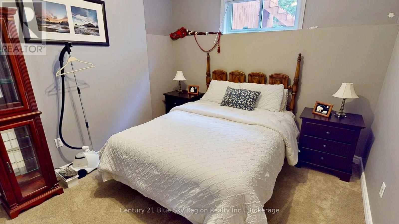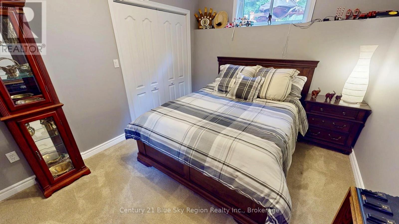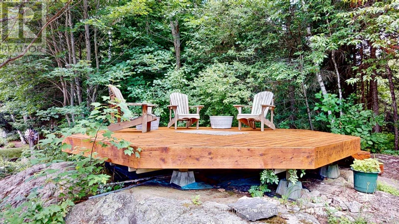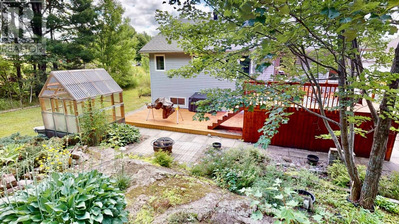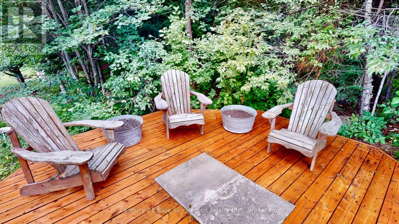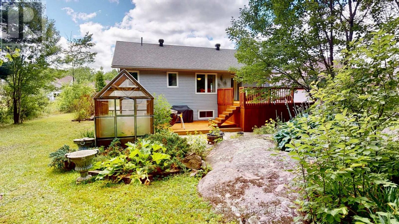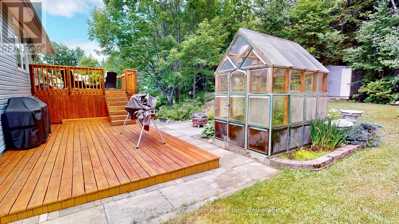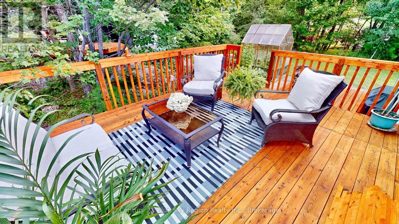154 Golf Course Road Callander, Ontario P0H 1H0
$699,900
Discover this charming home with 2600 sq ft of living space! This delighful property features a spacious layout with 2 bedrooms upstairs and 3 bedrooms downstairs, along with 2-4pc bath. The open concept kitchen, dining, and living room is perfect for entertaining, and a cozy fireplace adds warmth and charm. Enjoy beautiful hardwood floors on the main level and plush carpeting in the lower level. Step outside to a fantastic two- tier deck off the kitchen, ideal for outdoor dining and relaxation. Don't miss out on this incredible opportunity! (id:50886)
Property Details
| MLS® Number | X12301900 |
| Property Type | Single Family |
| Community Name | Callander |
| Equipment Type | Water Heater - Gas, Water Heater |
| Parking Space Total | 4 |
| Rental Equipment Type | Water Heater - Gas, Water Heater |
Building
| Bathroom Total | 2 |
| Bedrooms Above Ground | 2 |
| Bedrooms Below Ground | 3 |
| Bedrooms Total | 5 |
| Appliances | Garage Door Opener Remote(s), Dishwasher, Stove, Refrigerator |
| Architectural Style | Bungalow |
| Basement Development | Finished |
| Basement Type | Full (finished) |
| Construction Style Attachment | Detached |
| Cooling Type | Central Air Conditioning |
| Exterior Finish | Stucco |
| Fireplace Present | Yes |
| Fireplace Total | 1 |
| Foundation Type | Block |
| Heating Fuel | Natural Gas |
| Heating Type | Forced Air |
| Stories Total | 1 |
| Size Interior | 1,100 - 1,500 Ft2 |
| Type | House |
| Utility Water | Municipal Water |
Parking
| Attached Garage | |
| Garage |
Land
| Acreage | No |
| Sewer | Sanitary Sewer |
| Size Depth | 132 Ft |
| Size Frontage | 59 Ft ,1 In |
| Size Irregular | 59.1 X 132 Ft |
| Size Total Text | 59.1 X 132 Ft |
Rooms
| Level | Type | Length | Width | Dimensions |
|---|---|---|---|---|
| Basement | Bedroom 3 | 3.58 m | 3.04 m | 3.58 m x 3.04 m |
| Basement | Bedroom 4 | 3.96 m | 3.04 m | 3.96 m x 3.04 m |
| Basement | Bedroom 5 | 3.04 m | 3.04 m | 3.04 m x 3.04 m |
| Basement | Recreational, Games Room | 8.83 m | 5.58 m | 8.83 m x 5.58 m |
| Basement | Other | 2.56 m | 2.13 m | 2.56 m x 2.13 m |
| Main Level | Living Room | 3.83 m | 3.47 m | 3.83 m x 3.47 m |
| Main Level | Laundry Room | 2.54 m | 2.13 m | 2.54 m x 2.13 m |
| Main Level | Dining Room | 6.7 m | 4.26 m | 6.7 m x 4.26 m |
| Main Level | Kitchen | 6.4 m | 3.6 m | 6.4 m x 3.6 m |
| Main Level | Primary Bedroom | 3.83 m | 3.47 m | 3.83 m x 3.47 m |
| Main Level | Bedroom | 3.65 m | 3.22 m | 3.65 m x 3.22 m |
https://www.realtor.ca/real-estate/28641863/154-golf-course-road-callander-callander
Contact Us
Contact us for more information
Claire Salmon
Salesperson
199 Main Street East
North Bay, Ontario P1B 1A9
(705) 474-4500

