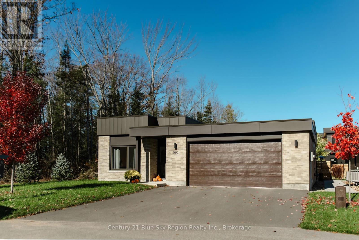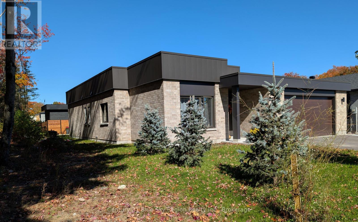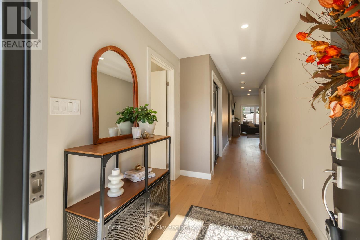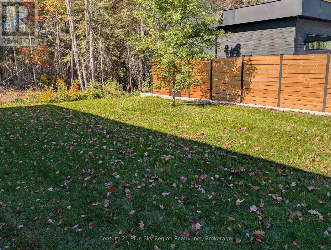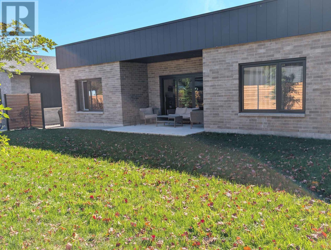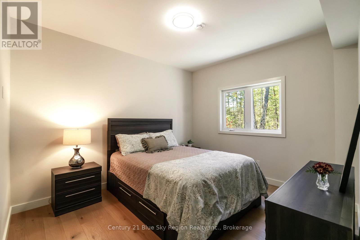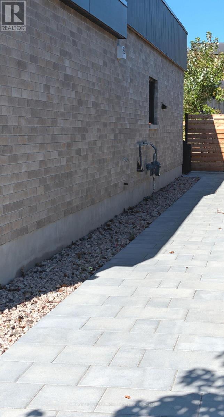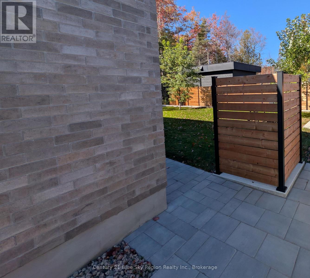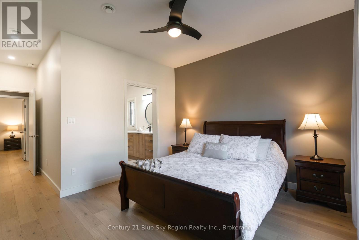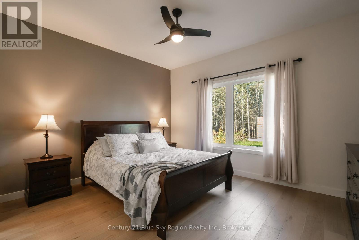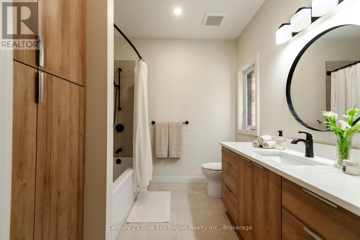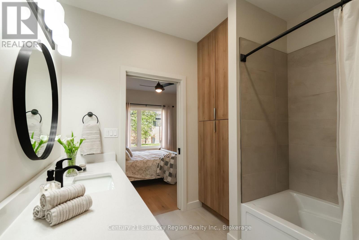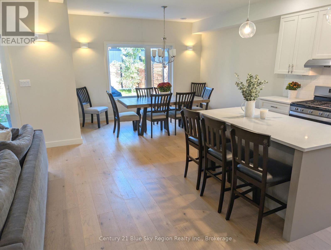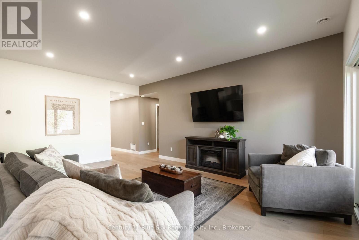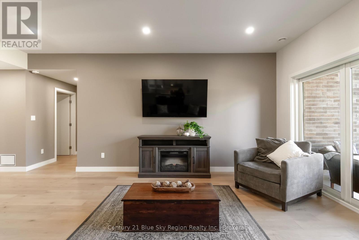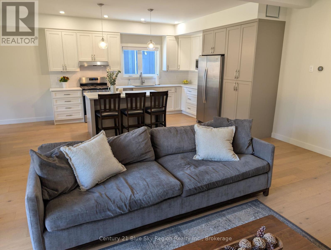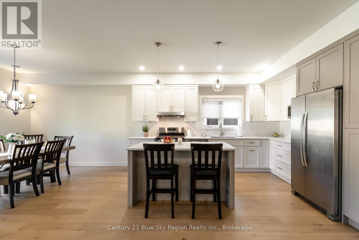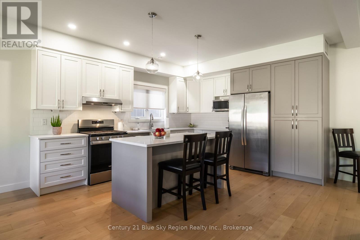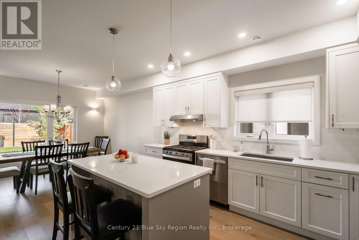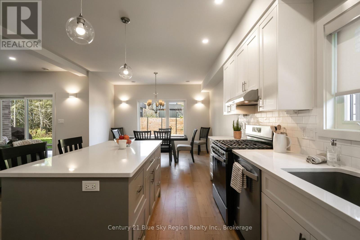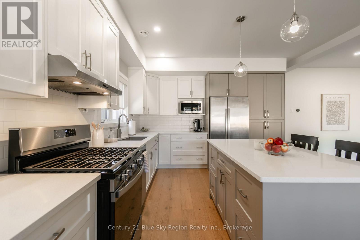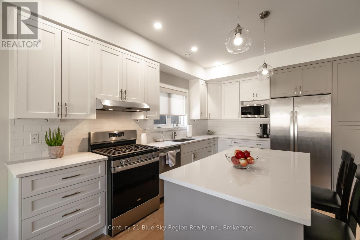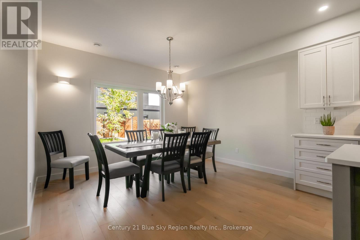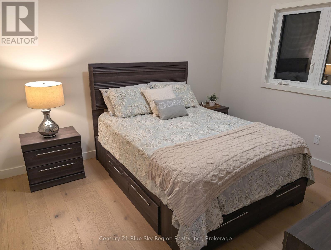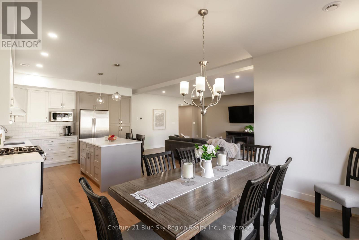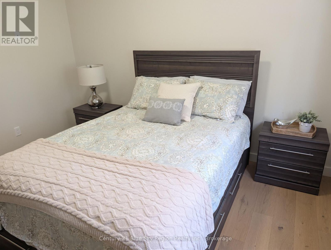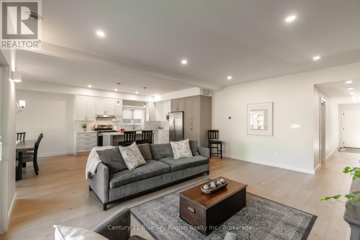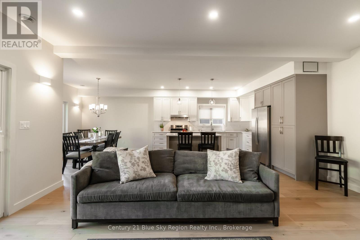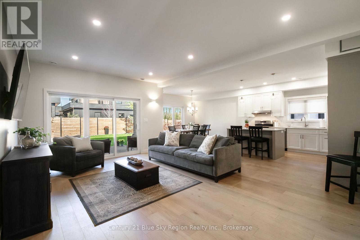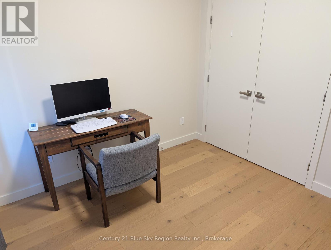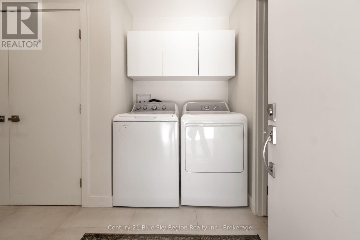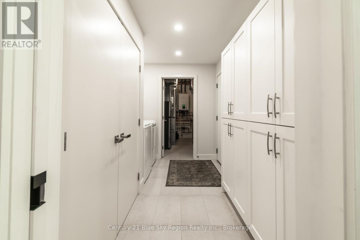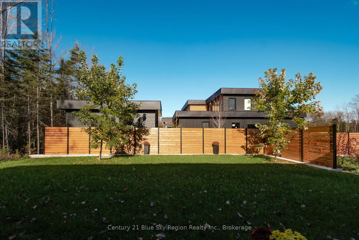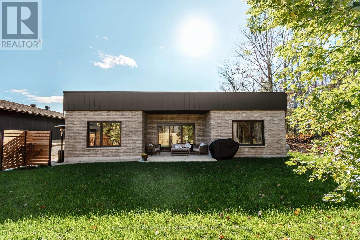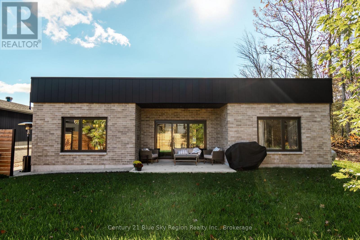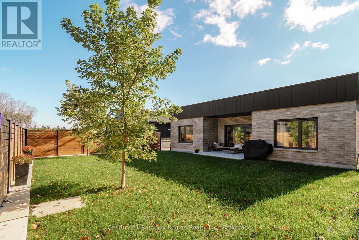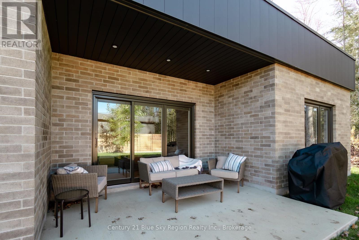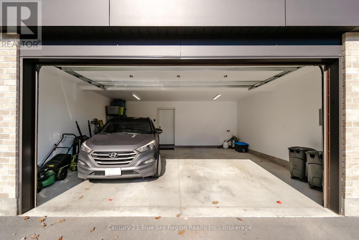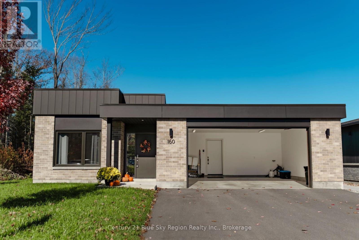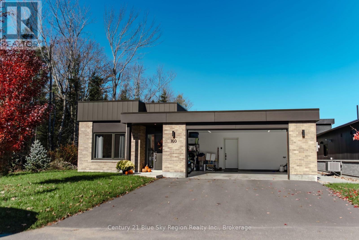160 Sugarbush Street North Bay, Ontario P1C 1M8
3 Bedroom
2 Bathroom
1,500 - 2,000 ft2
Bungalow
Central Air Conditioning, Air Exchanger
Radiant Heat
Landscaped
$799,900
Custom Built All Brick bungalow with heated floors and gas furnace / AC system. 3 bedrooms and 4 pc. Ensuite. 2-Tier flat roof with membrane system. Spacious Double car garage (22'4" x 21'8") fits 2 vehicles + storage. Partially fenced backyard. Open concept with kitchen Island and gas stove. Sliding glass door off Family Room leads to covered Deck. 3 piece bathroom with glass shower. (id:50886)
Property Details
| MLS® Number | X12442342 |
| Property Type | Single Family |
| Community Name | Airport |
| Equipment Type | None |
| Features | Carpet Free |
| Parking Space Total | 6 |
| Rental Equipment Type | None |
| Structure | Patio(s) |
Building
| Bathroom Total | 2 |
| Bedrooms Above Ground | 3 |
| Bedrooms Total | 3 |
| Age | 0 To 5 Years |
| Amenities | Canopy, Fireplace(s), Separate Heating Controls, Separate Electricity Meters |
| Appliances | Garage Door Opener Remote(s), Water Heater - Tankless, Water Meter, Dishwasher, Dryer, Stove, Washer, Window Coverings, Refrigerator |
| Architectural Style | Bungalow |
| Basement Type | None |
| Construction Status | Insulation Upgraded |
| Construction Style Attachment | Detached |
| Cooling Type | Central Air Conditioning, Air Exchanger |
| Exterior Finish | Brick |
| Flooring Type | Hardwood, Tile |
| Foundation Type | Block, Slab |
| Heating Fuel | Natural Gas |
| Heating Type | Radiant Heat |
| Stories Total | 1 |
| Size Interior | 1,500 - 2,000 Ft2 |
| Type | House |
| Utility Water | Municipal Water |
Parking
| Attached Garage | |
| Garage |
Land
| Acreage | No |
| Fence Type | Partially Fenced |
| Landscape Features | Landscaped |
| Sewer | Sanitary Sewer |
| Size Depth | 111 Ft ,1 In |
| Size Frontage | 52 Ft ,4 In |
| Size Irregular | 52.4 X 111.1 Ft |
| Size Total Text | 52.4 X 111.1 Ft |
| Soil Type | Mixed Soil |
| Zoning Description | R2 |
Rooms
| Level | Type | Length | Width | Dimensions |
|---|---|---|---|---|
| Main Level | Foyer | 1.98 m | 2.64 m | 1.98 m x 2.64 m |
| Main Level | Utility Room | 3.23 m | 2.31 m | 3.23 m x 2.31 m |
| Main Level | Kitchen | 4.1 m | 3.94 m | 4.1 m x 3.94 m |
| Main Level | Dining Room | 3.94 m | 3.23 m | 3.94 m x 3.23 m |
| Main Level | Family Room | 18.92 m | 14.67 m | 18.92 m x 14.67 m |
| Main Level | Primary Bedroom | 4.09 m | 3.58 m | 4.09 m x 3.58 m |
| Main Level | Bathroom | 2.64 m | 1.85 m | 2.64 m x 1.85 m |
| Main Level | Bedroom 2 | 3.76 m | 3.35 m | 3.76 m x 3.35 m |
| Main Level | Bedroom 3 | 3.05 m | 3.05 m | 3.05 m x 3.05 m |
| Main Level | Bathroom | 1.98 m | 2.64 m | 1.98 m x 2.64 m |
| Main Level | Mud Room | 2.29 m | 3.51 m | 2.29 m x 3.51 m |
Utilities
| Electricity | Installed |
| Sewer | Installed |
https://www.realtor.ca/real-estate/28946273/160-sugarbush-street-north-bay-airport-airport
Contact Us
Contact us for more information
Ed Valenti
Salesperson
Century 21 Blue Sky Region Realty Inc., Brokerage
199 Main Street East
North Bay, Ontario P1B 1A9
199 Main Street East
North Bay, Ontario P1B 1A9
(705) 474-4500

