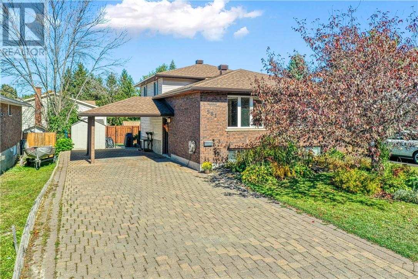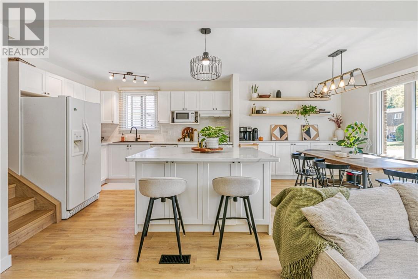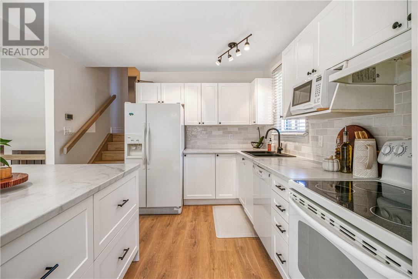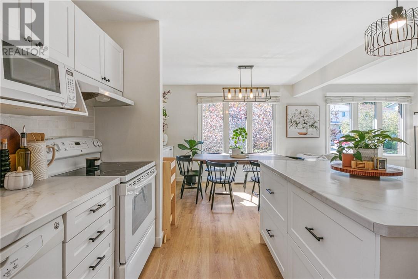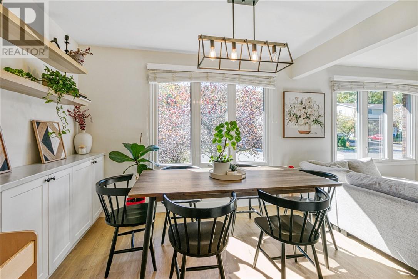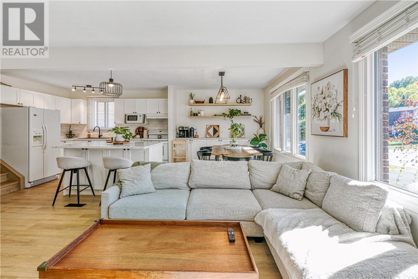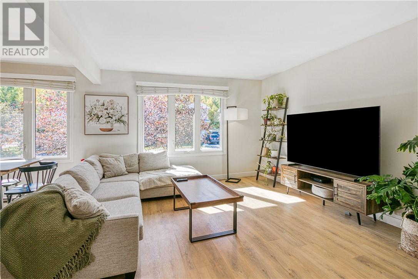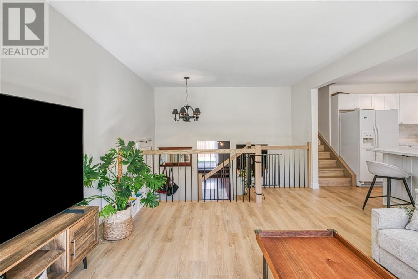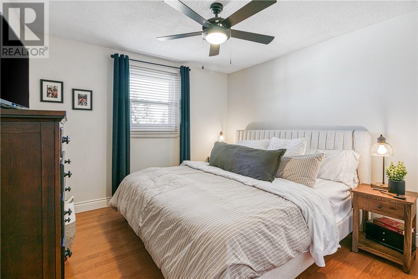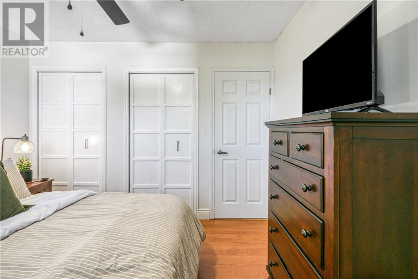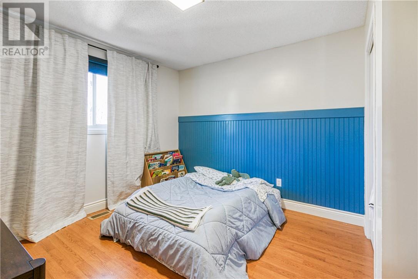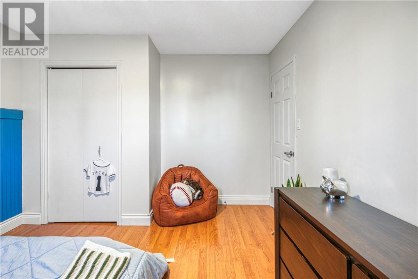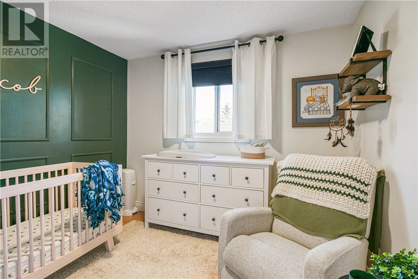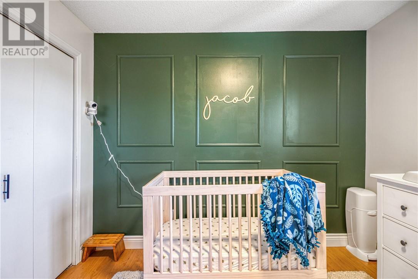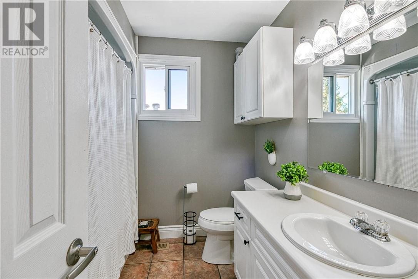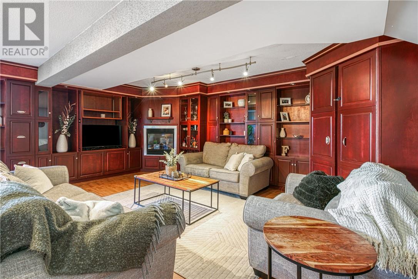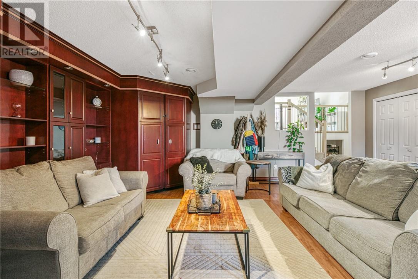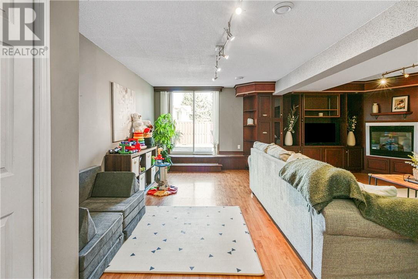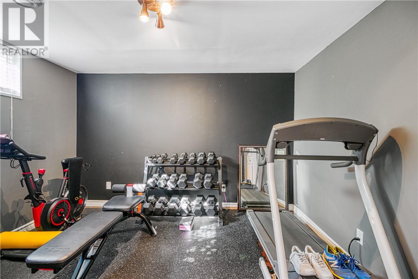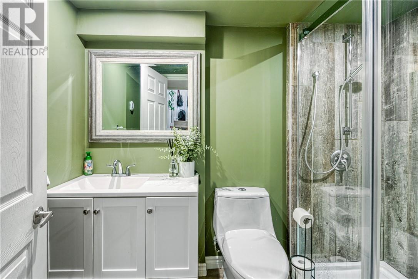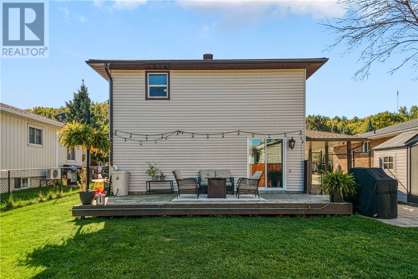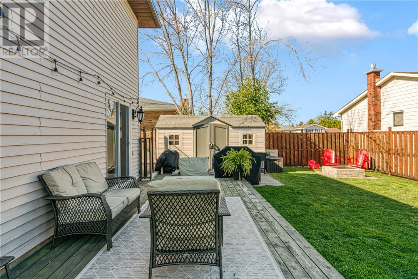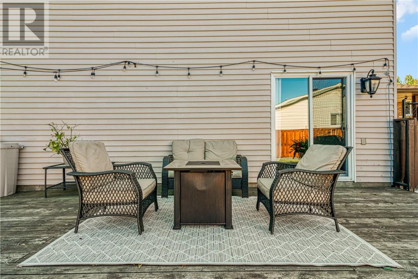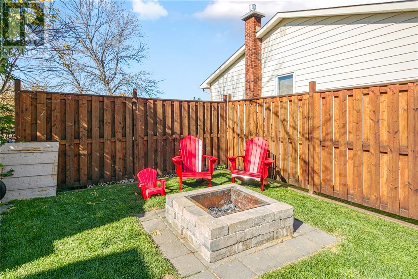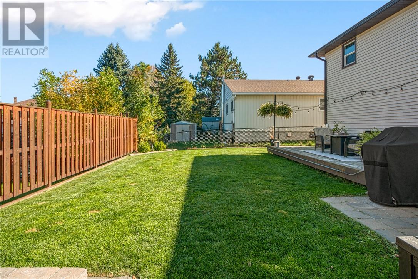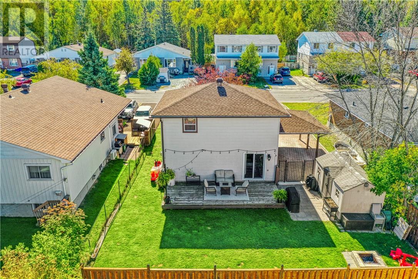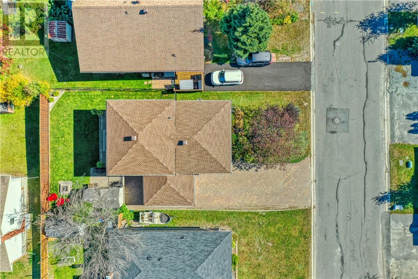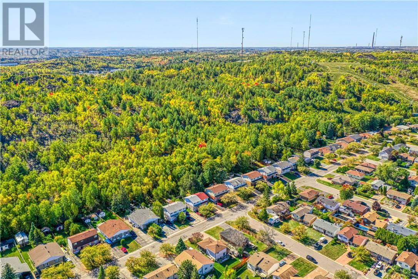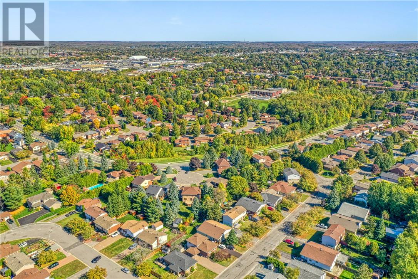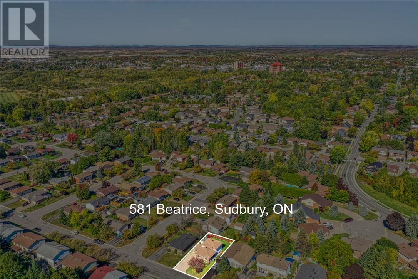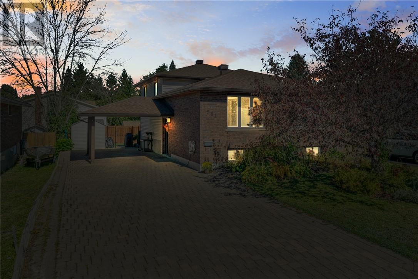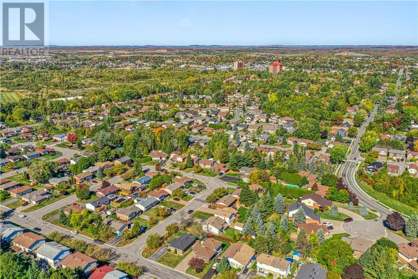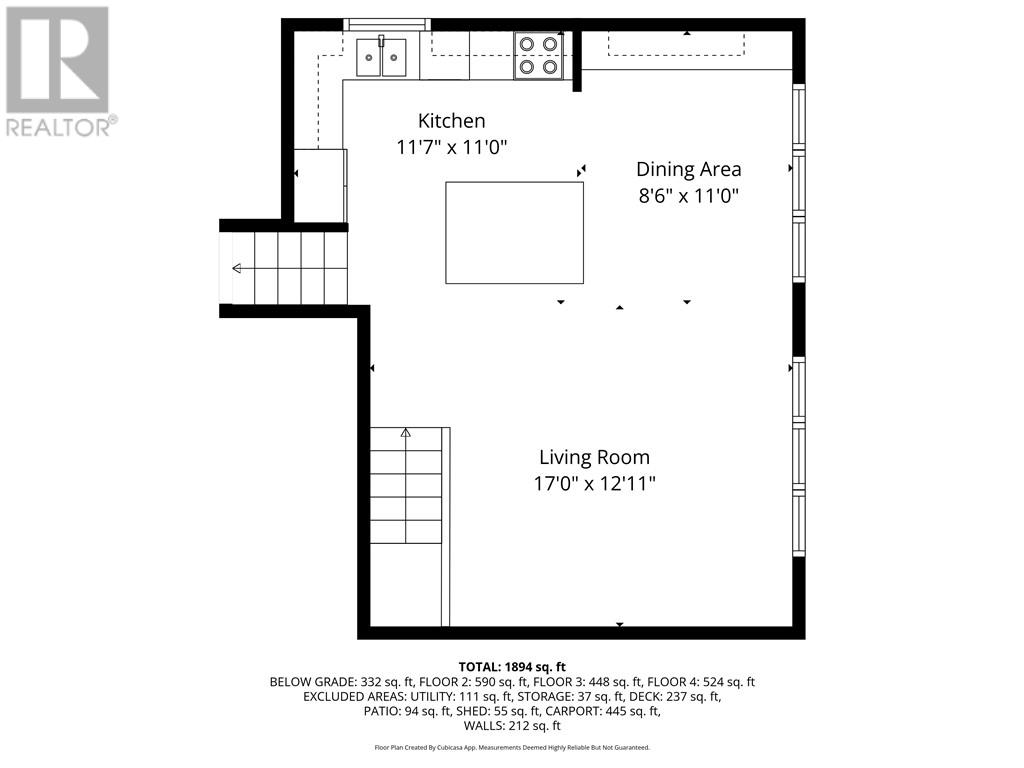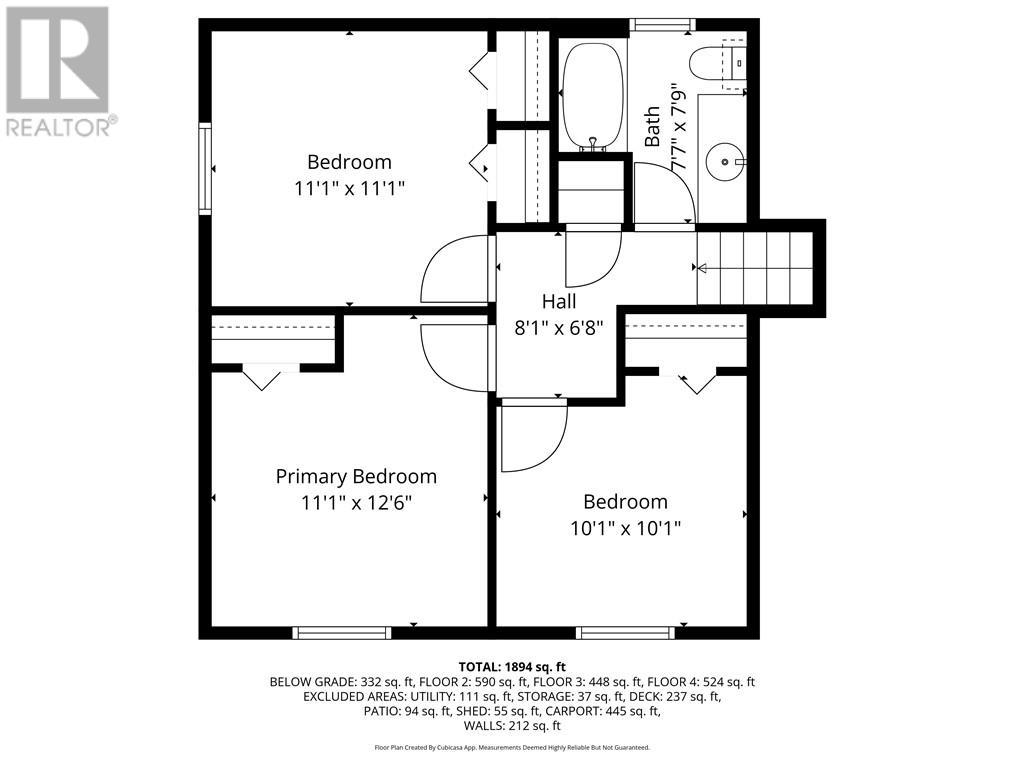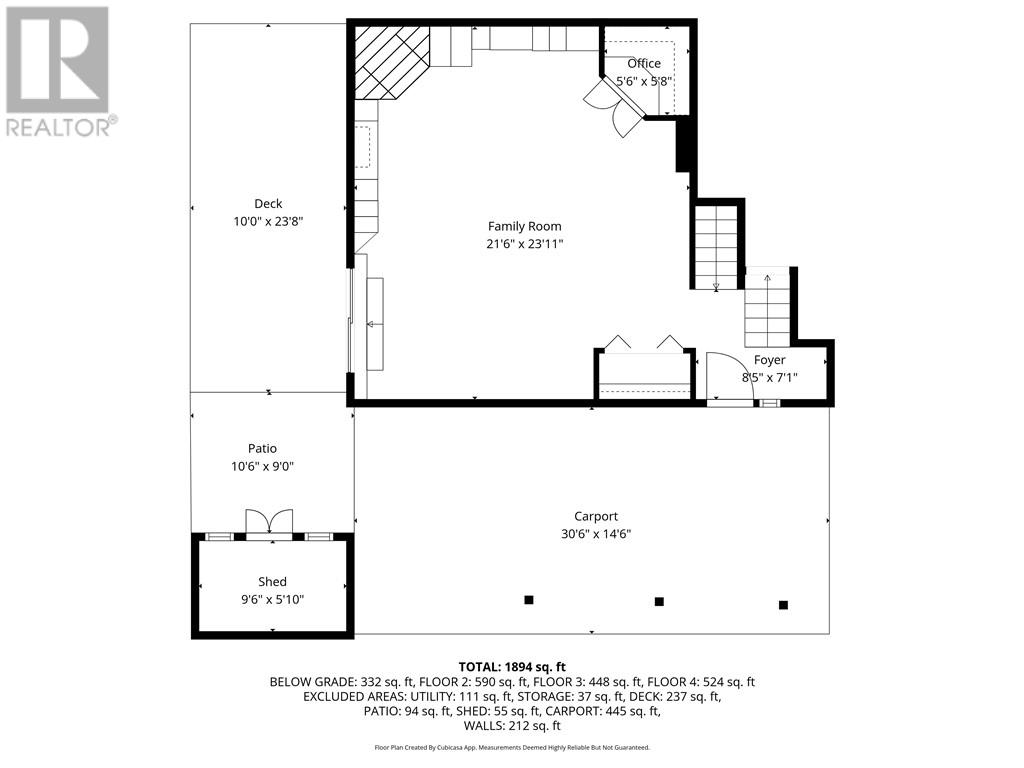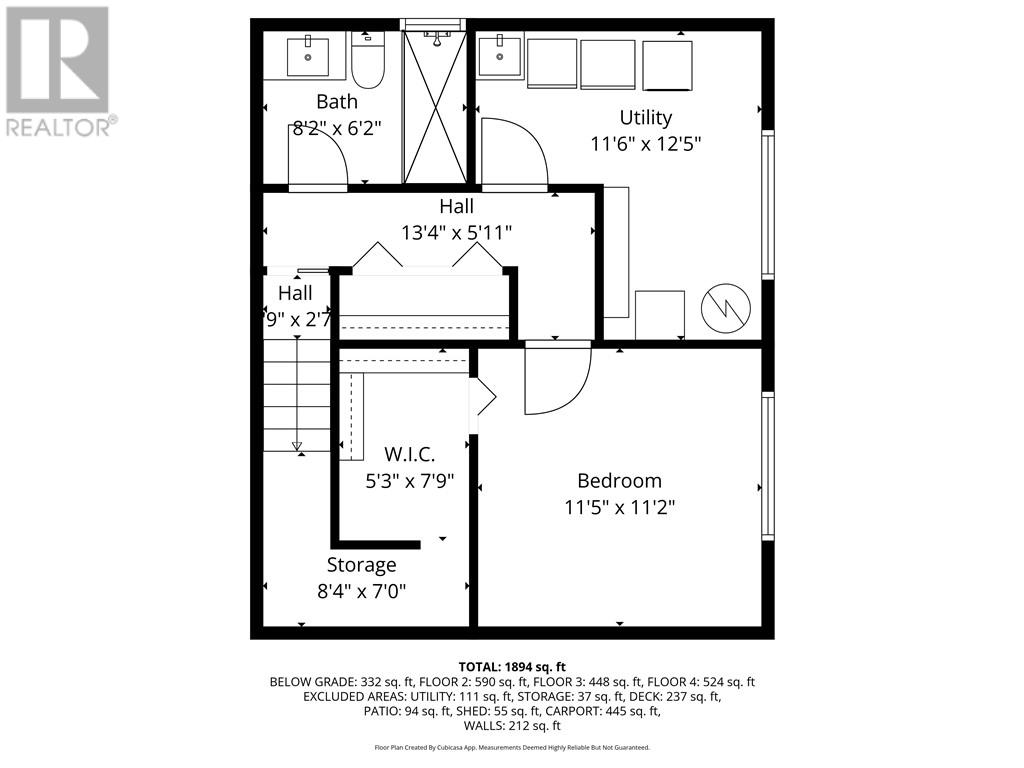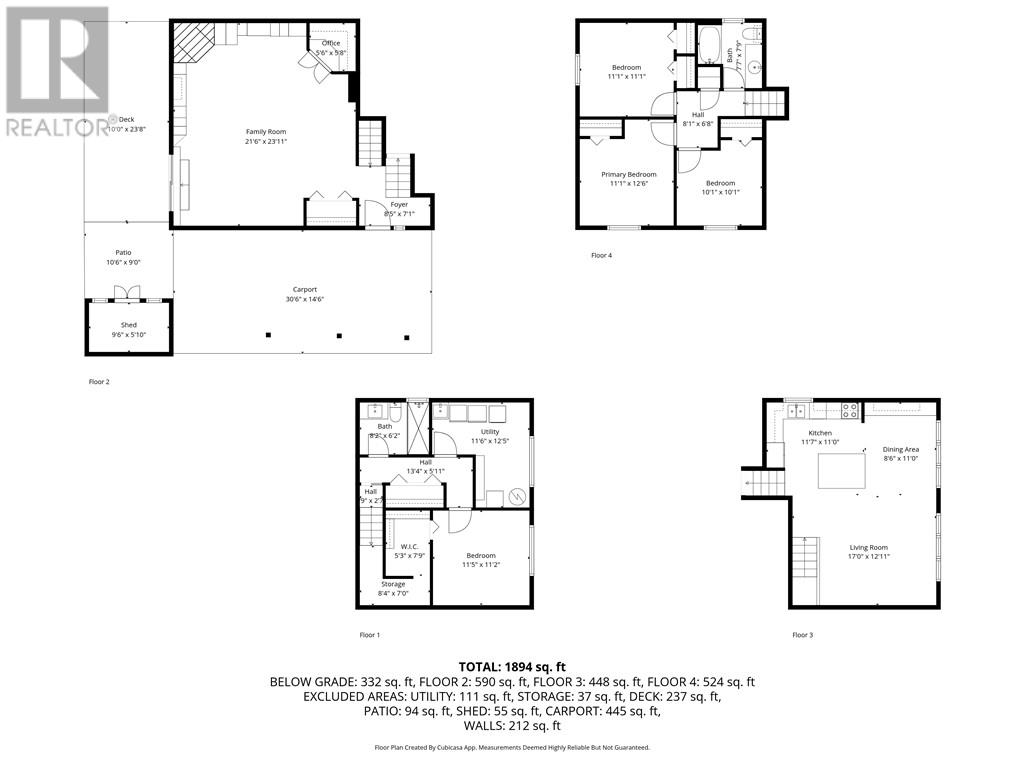581 Beatrice Crescent Sudbury, Ontario P3A 5B4
$600,000
Welcome to 581 Beatrice Crescent - a beautifully maintained backsplit home in the heart of New Sudbury. This 3+1 bedroom, 2-bathroom residence offers an ideal blend of space, style, and convenience. Step inside to a bright open-concept main floor featuring a modern white kitchen with an island, ample cabinetry, updated lighting, and seamless flow into the dining and living areas, perfect for everyday living or entertaining. Upstairs are three well-sized bedrooms and a full bath. The ground level, the cozy lower-level family room shines with a stunning custom built-in wall unit, gas fireplace, and plenty of storage—ideal for movie nights or relaxation. A finished basement offers an additional bedroom, bathroom, and laundry space. The fully fenced backyard features a deck and patio area, with a shed and minimal maintenance landscaping. Enjoy the interlock driveway with carport and curb appeal galore. Located just minutes to Adanac Ski Hill, Costco, Starbucks, schools, shopping, and transit, this is a rare opportunity to own a move-in-ready home in one of Sudbury’s most desirable family neighbourhoods. Some recent upgrades include: Shingles and eavestrough's (2023), Main floor renovation (2023), Fence (2021). (id:50886)
Property Details
| MLS® Number | 2125046 |
| Property Type | Single Family |
| Amenities Near By | Park, Public Transit, Shopping, Ski Hill |
| Equipment Type | Water Heater |
| Rental Equipment Type | Water Heater |
| Storage Type | Storage Shed |
Building
| Bathroom Total | 2 |
| Bedrooms Total | 4 |
| Basement Type | Full |
| Cooling Type | Central Air Conditioning |
| Exterior Finish | Brick, Vinyl Siding |
| Flooring Type | Tile, Vinyl |
| Foundation Type | Block |
| Heating Type | Forced Air |
| Roof Material | Asphalt Shingle |
| Roof Style | Unknown |
| Type | House |
| Utility Water | Municipal Water |
Parking
| Carport |
Land
| Access Type | Year-round Access |
| Acreage | No |
| Fence Type | Fenced Yard |
| Land Amenities | Park, Public Transit, Shopping, Ski Hill |
| Sewer | Municipal Sewage System |
| Size Total Text | 4,051 - 7,250 Sqft |
| Zoning Description | R1-5 |
Rooms
| Level | Type | Length | Width | Dimensions |
|---|---|---|---|---|
| Second Level | Bathroom | 7'7"" x 7'9 | ||
| Second Level | Bedroom | 10'1"" x 10'1"" | ||
| Second Level | Bedroom | 11'1"" x 11'1"" | ||
| Second Level | Primary Bedroom | 11'1"" x 12'6"" | ||
| Basement | Laundry Room | 11'6"" x 12'5"" | ||
| Basement | Bathroom | 8'2"" x 6'2"" | ||
| Basement | Bedroom | 11'5"" x 11'2"" | ||
| Lower Level | Den | 5'6"" x 5'8"" | ||
| Lower Level | Family Room | 21'6"" x 23'11"" | ||
| Main Level | Dining Room | 8'6"" x 11' | ||
| Main Level | Living Room | 17'0"" x 12'11"" | ||
| Main Level | Kitchen | 8'6"" x 11'0"" |
https://www.realtor.ca/real-estate/28946245/581-beatrice-crescent-sudbury
Contact Us
Contact us for more information
Tyler Peroni
Broker
(705) 566-5450
www.tylerperoni.com/
www.facebook.com/TylerPeroniRemaxSudburyInc
www.linkedin.com/in/tylerperoniremax/
887 Notre Dame Ave Unit C
Sudbury, Ontario P3A 2T2
(705) 566-5454
(705) 566-5450
suttonbenchmarkrealty.com/
Tanya Vanden Berg
Broker of Record
(705) 566-5450
tanya.realtor/
www.facebook.com/RealtorTanyaV/
www.linkedin.com/in/realtortanyav/
887 Notre Dame Ave Unit C
Sudbury, Ontario P3A 2T2
(705) 566-5454
(705) 566-5450
suttonbenchmarkrealty.com/

