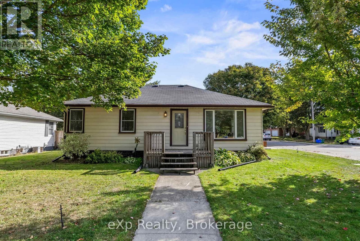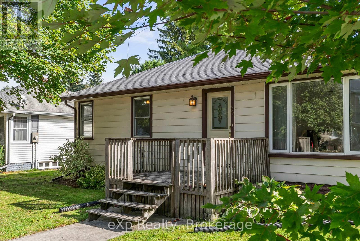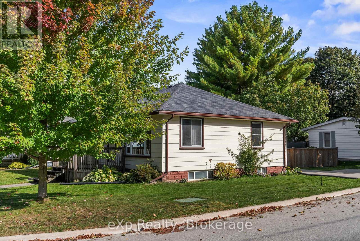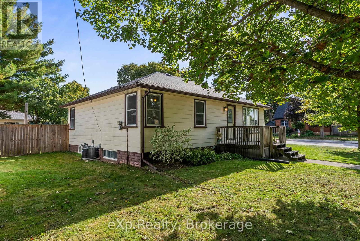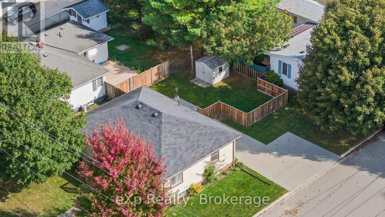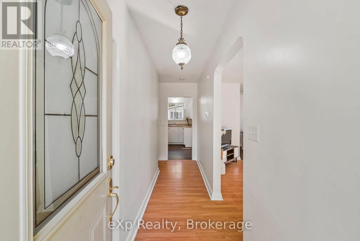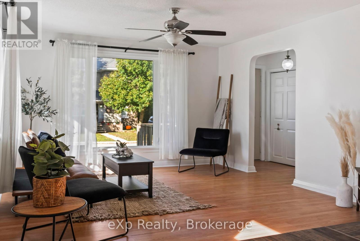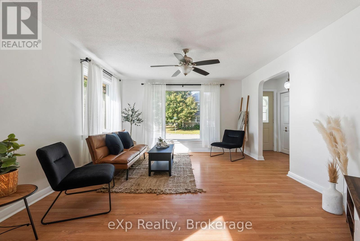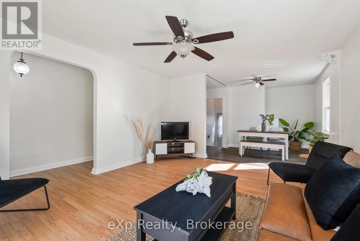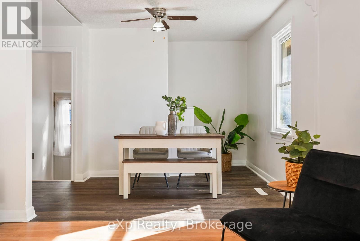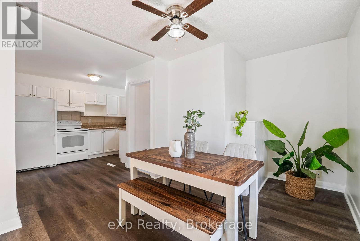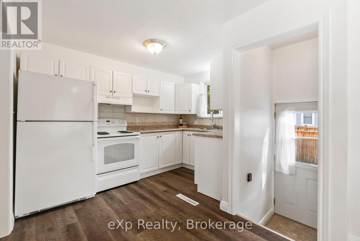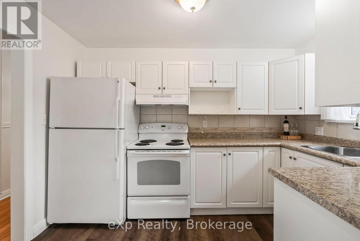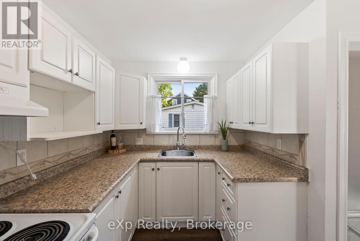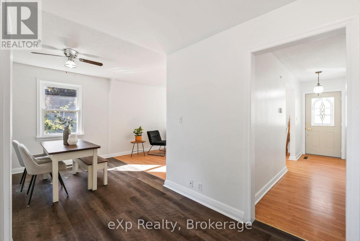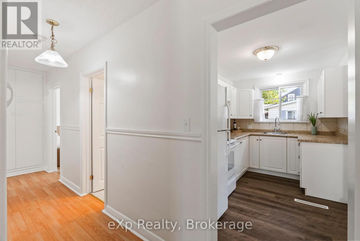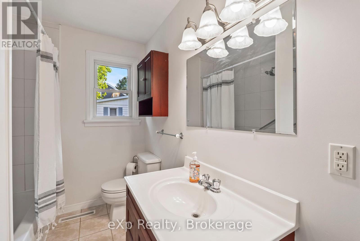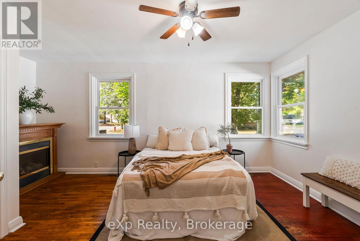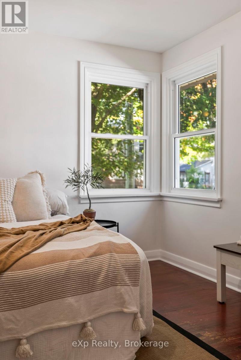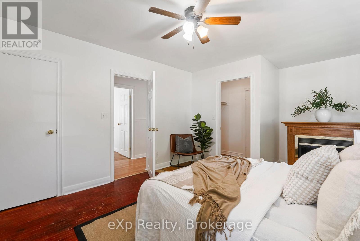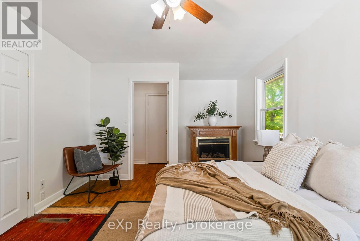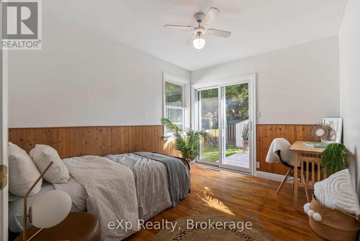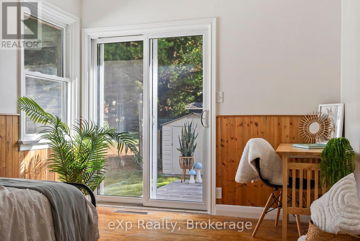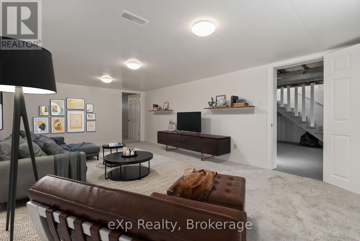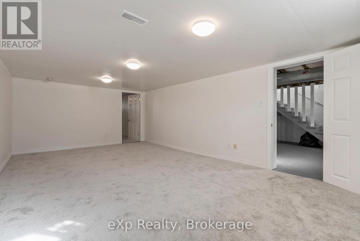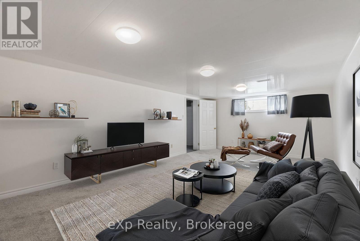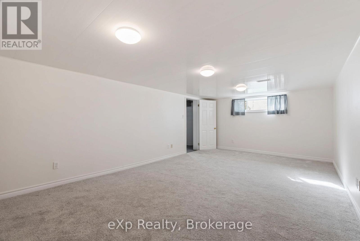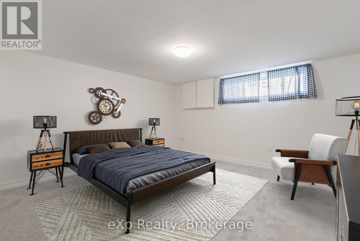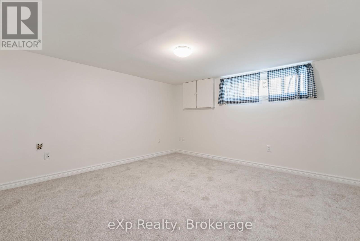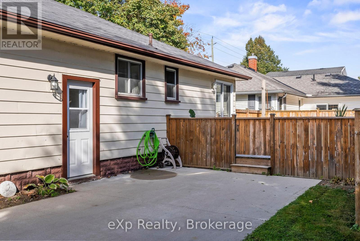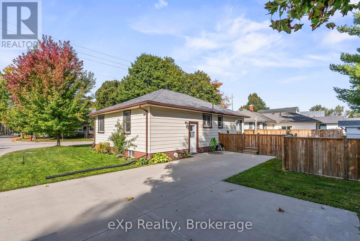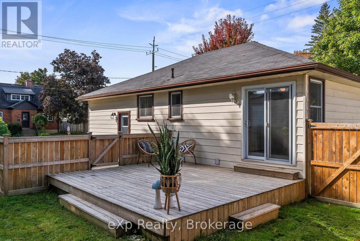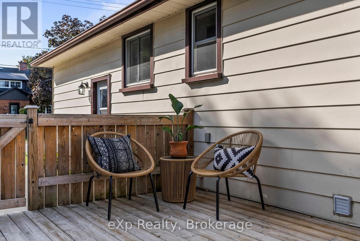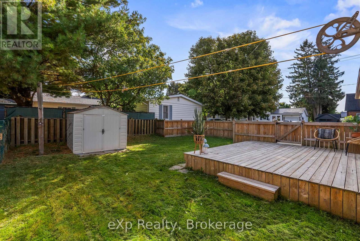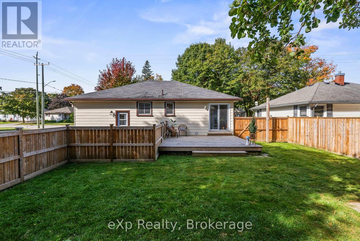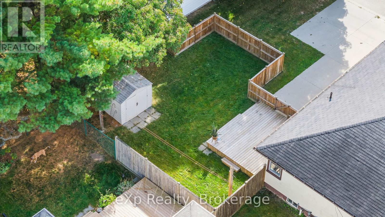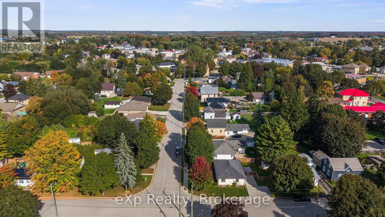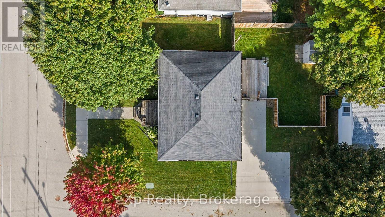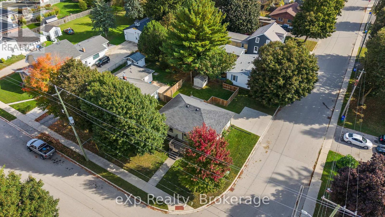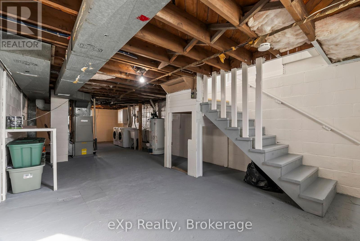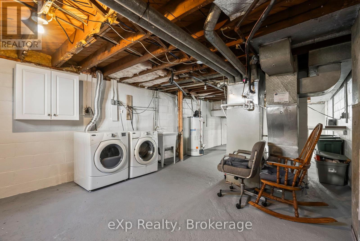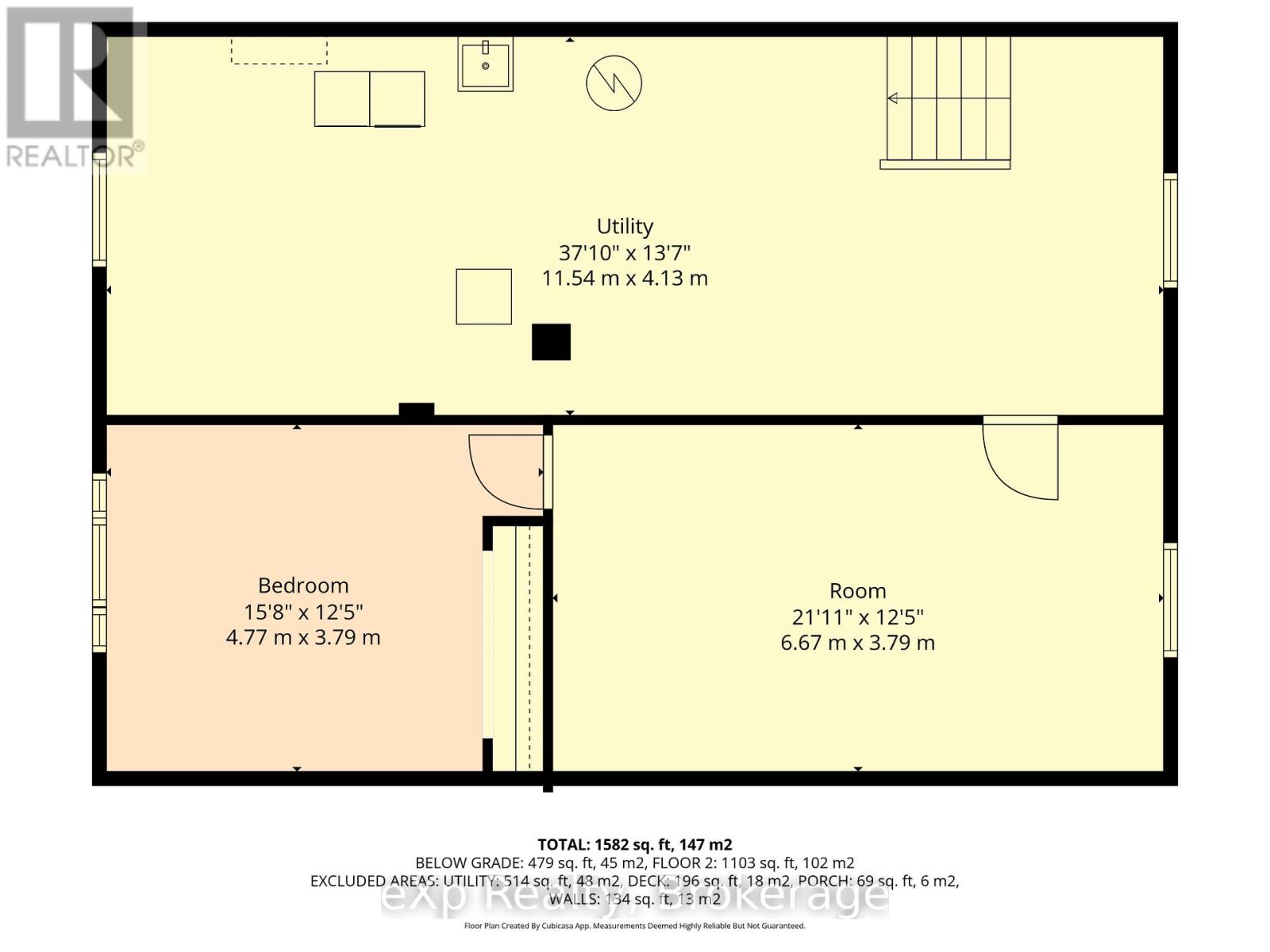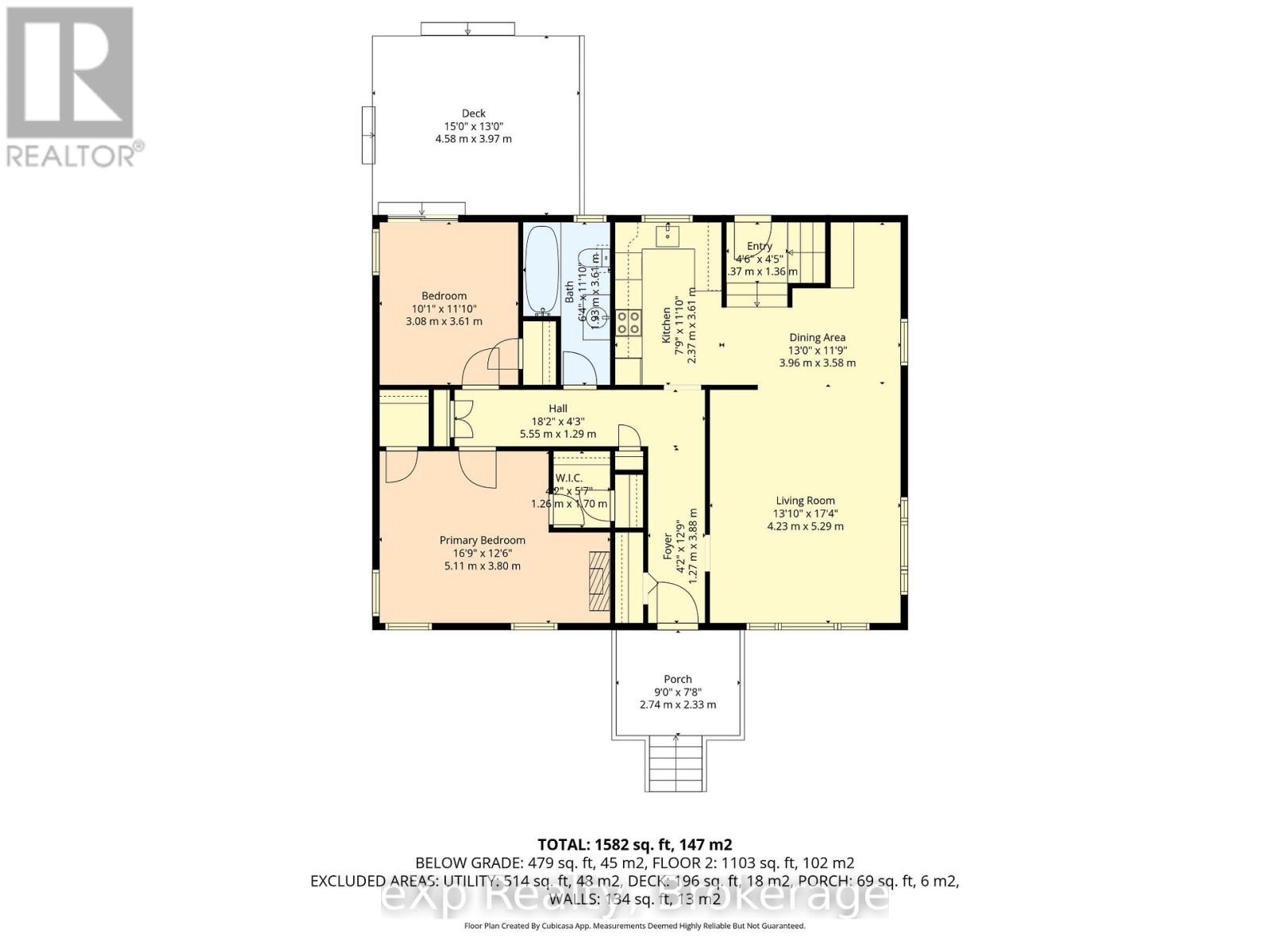380 James Street Wellington North, Ontario N0G 2L3
$429,900
Welcome to this cute and cozy 2-bedroom bungalow that's full of charm! Nestled on a quiet street just blocks from downtown, schools, the arena, park, and the future community pool, this home offers the perfect mix of convenience and comfort. Step inside to find a bright, inviting layout that's ideal for small families, first-time buyers, or those looking to downsize. The newly finished portion of the basement adds bonus space perfect for a rec room, home office, or guest area. Outside, you'll love the fully fenced yard! Whether you're gardening, entertaining, or simply relaxing, this backyard is your private little haven. Parking is a breeze with space for up to 3 vehicles, and the neighbours? They're the kind you'll never want to leave - friendly, welcoming, and truly part of what makes this place feel like home. Don't miss your chance to own this adorable bungalow in an unbeatable location! (id:50886)
Open House
This property has open houses!
10:00 am
Ends at:12:00 pm
Property Details
| MLS® Number | X12442162 |
| Property Type | Single Family |
| Community Name | Mount Forest |
| Amenities Near By | Golf Nearby, Hospital, Park, Schools |
| Community Features | Community Centre |
| Equipment Type | Water Heater - Gas, Water Heater |
| Features | Sump Pump |
| Parking Space Total | 3 |
| Rental Equipment Type | Water Heater - Gas, Water Heater |
| Structure | Deck, Shed |
Building
| Bathroom Total | 1 |
| Bedrooms Above Ground | 2 |
| Bedrooms Total | 2 |
| Appliances | Dryer, Stove, Washer, Window Coverings, Refrigerator |
| Architectural Style | Bungalow |
| Basement Development | Partially Finished |
| Basement Type | Full (partially Finished) |
| Construction Style Attachment | Detached |
| Cooling Type | Central Air Conditioning |
| Exterior Finish | Vinyl Siding |
| Foundation Type | Block |
| Heating Fuel | Natural Gas |
| Heating Type | Forced Air |
| Stories Total | 1 |
| Size Interior | 1,100 - 1,500 Ft2 |
| Type | House |
| Utility Water | Municipal Water |
Parking
| No Garage |
Land
| Acreage | No |
| Fence Type | Fully Fenced, Fenced Yard |
| Land Amenities | Golf Nearby, Hospital, Park, Schools |
| Landscape Features | Landscaped |
| Sewer | Sanitary Sewer |
| Size Depth | 90 Ft |
| Size Frontage | 54 Ft |
| Size Irregular | 54 X 90 Ft |
| Size Total Text | 54 X 90 Ft |
| Zoning Description | R2 |
Rooms
| Level | Type | Length | Width | Dimensions |
|---|---|---|---|---|
| Basement | Recreational, Games Room | 6.67 m | 3.79 m | 6.67 m x 3.79 m |
| Basement | Other | 4.77 m | 3.79 m | 4.77 m x 3.79 m |
| Basement | Utility Room | 11.54 m | 4.13 m | 11.54 m x 4.13 m |
| Main Level | Kitchen | 2.37 m | 3.61 m | 2.37 m x 3.61 m |
| Main Level | Dining Room | 3.96 m | 3.58 m | 3.96 m x 3.58 m |
| Main Level | Living Room | 4.23 m | 5.29 m | 4.23 m x 5.29 m |
| Main Level | Primary Bedroom | 5.11 m | 3.8 m | 5.11 m x 3.8 m |
| Main Level | Bedroom 2 | 3.08 m | 3.61 m | 3.08 m x 3.61 m |
| Main Level | Bathroom | 1.93 m | 3.61 m | 1.93 m x 3.61 m |
Contact Us
Contact us for more information
Rachel Whetham
Salesperson
Suite E - 1565 16th St East Unit 3
Owen Sound, Ontario N4K 5N3
(866) 530-7737
(647) 849-3180
exprealty.ca/

