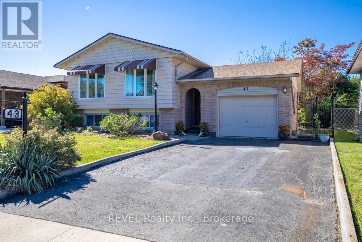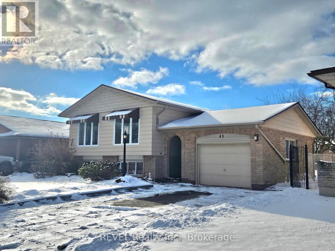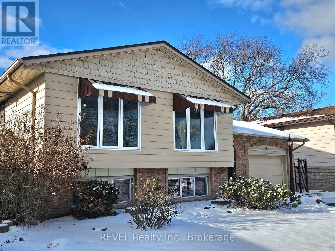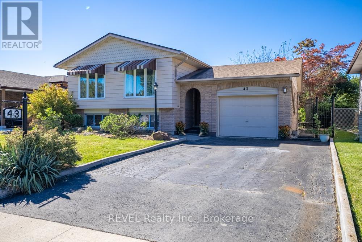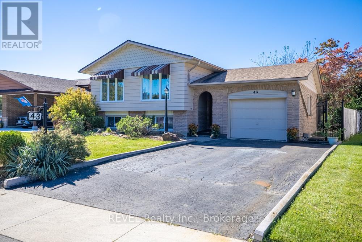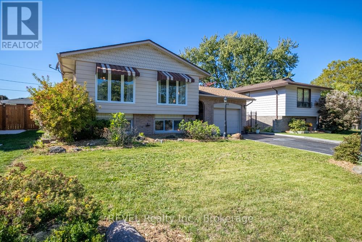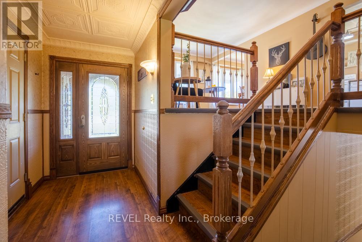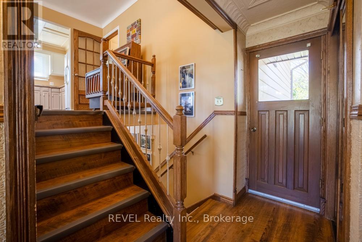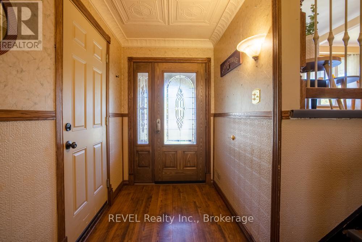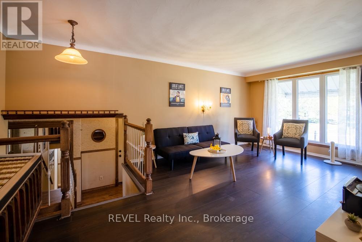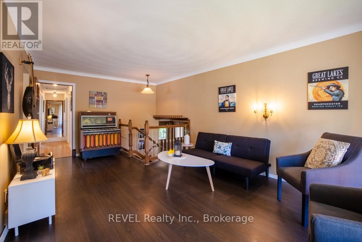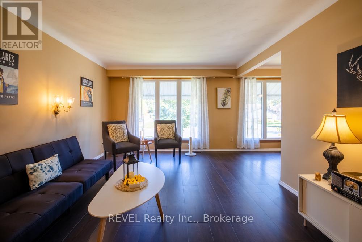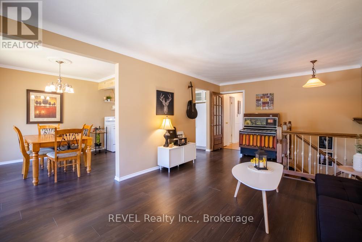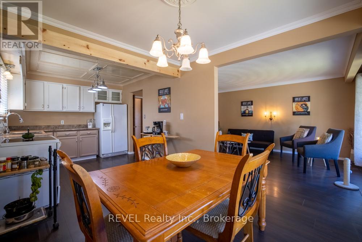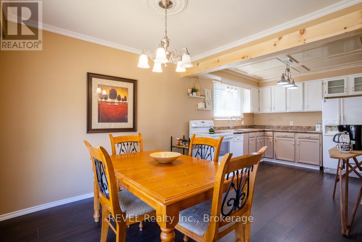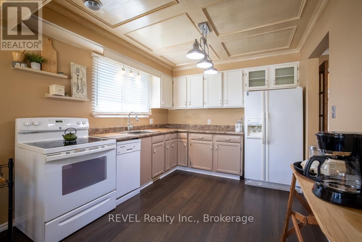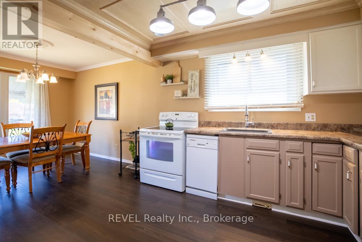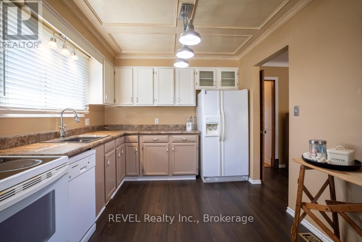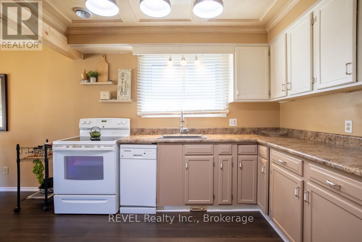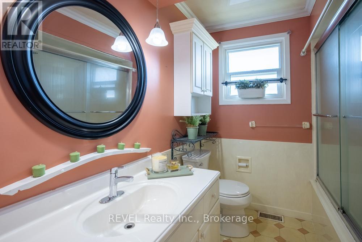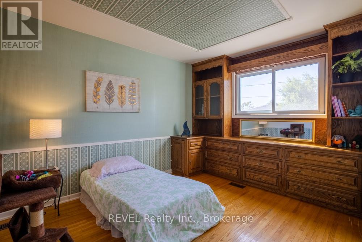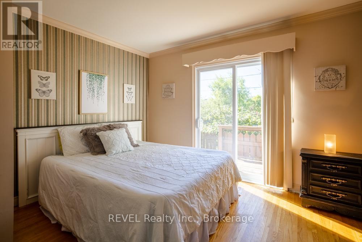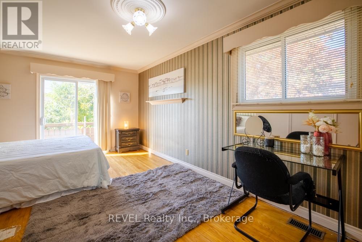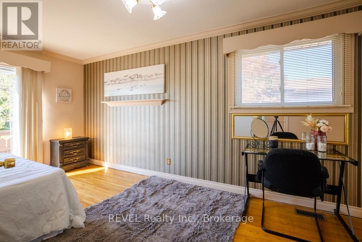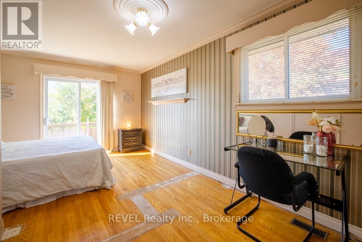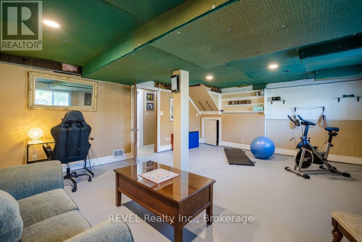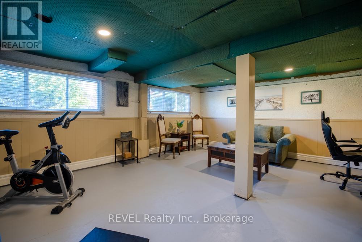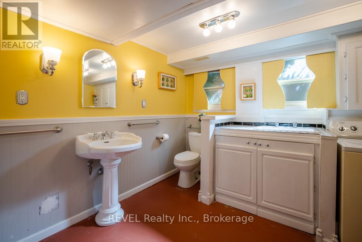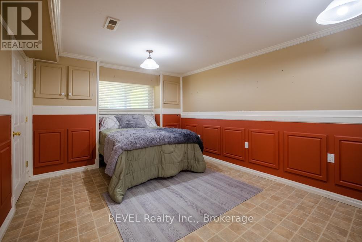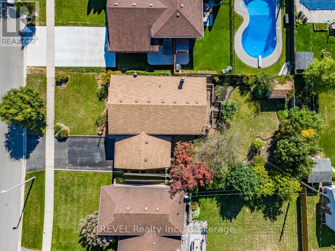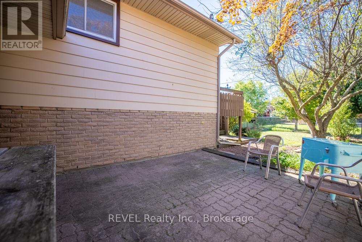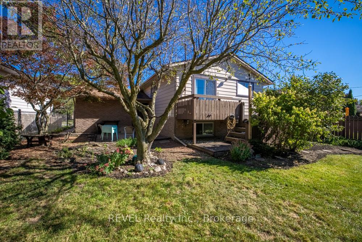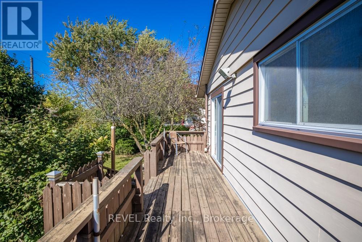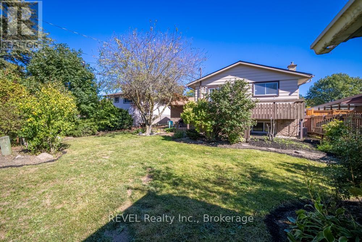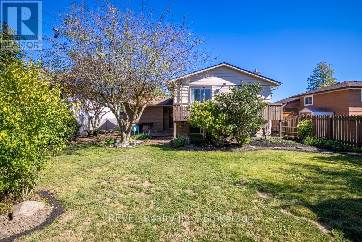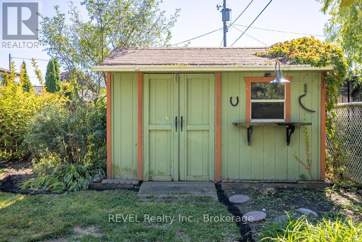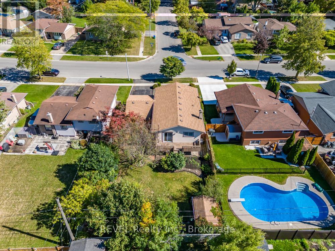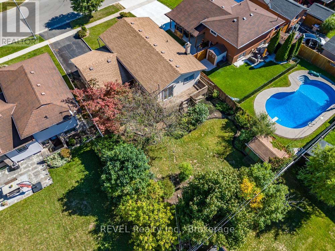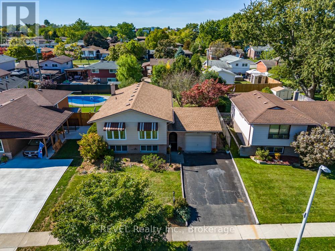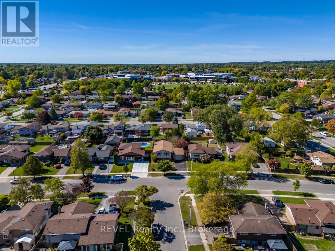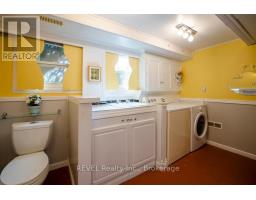43 Trelawn Parkway Welland, Ontario L3C 1W4
$575,000
This great family home is located in the sought-after north end neighbourhood of Welland! This raised bungalow has wonderful curb appeal! The home features an attached single-car garage equipped with a heater. The house originally had three bedrooms above grade, but was converted to two bedrooms to create a more spacious primary bedroom with a walkout to the back deck. The main floor living, dining, and kitchen floors were updated using luxury vinyl plank flooring. This main area offers great flow and connection between the rooms, which is perfect for entertaining! You will also find the family's four-piece bathroom and two of the three bedrooms on this level. The beauty of a raised bungalow design is that the lower level does not feel like you are in a basement! The family room has two large windows that bring in lots of natural light. On this lower level, you will also find the combined two-piece bathroom/laundry room and the third spacious bedroom. The backyard is fully fenced and has a great patio area and a wooden deck. There is also a charming garden shed to store all your garden tools. The home is conveniently located with shopping, schools, and other city conveniences all nearby! (id:50886)
Open House
This property has open houses!
2:00 pm
Ends at:4:00 pm
Property Details
| MLS® Number | X12442578 |
| Property Type | Single Family |
| Community Name | 767 - N. Welland |
| Amenities Near By | Schools, Public Transit, Place Of Worship |
| Equipment Type | Water Heater |
| Parking Space Total | 3 |
| Rental Equipment Type | Water Heater |
| Structure | Deck, Patio(s), Shed |
Building
| Bathroom Total | 2 |
| Bedrooms Above Ground | 2 |
| Bedrooms Below Ground | 1 |
| Bedrooms Total | 3 |
| Age | 51 To 99 Years |
| Appliances | Central Vacuum, Water Meter, Dishwasher, Dryer, Stove, Washer, Window Coverings, Refrigerator |
| Architectural Style | Raised Bungalow |
| Basement Development | Partially Finished |
| Basement Type | N/a (partially Finished) |
| Construction Style Attachment | Detached |
| Cooling Type | Central Air Conditioning |
| Exterior Finish | Aluminum Siding, Brick |
| Flooring Type | Vinyl, Hardwood |
| Foundation Type | Poured Concrete |
| Half Bath Total | 1 |
| Heating Fuel | Natural Gas |
| Heating Type | Forced Air |
| Stories Total | 1 |
| Size Interior | 700 - 1,100 Ft2 |
| Type | House |
| Utility Water | Municipal Water |
Parking
| Attached Garage | |
| Garage |
Land
| Acreage | No |
| Fence Type | Fully Fenced, Fenced Yard |
| Land Amenities | Schools, Public Transit, Place Of Worship |
| Sewer | Sanitary Sewer |
| Size Depth | 120 Ft |
| Size Frontage | 50 Ft |
| Size Irregular | 50 X 120 Ft |
| Size Total Text | 50 X 120 Ft|under 1/2 Acre |
| Zoning Description | Rl1 |
Rooms
| Level | Type | Length | Width | Dimensions |
|---|---|---|---|---|
| Basement | Family Room | 4.826 m | 6.379 m | 4.826 m x 6.379 m |
| Basement | Bathroom | 3.622 m | 2.793 m | 3.622 m x 2.793 m |
| Basement | Bedroom 3 | 4.339 m | 3.622 m | 4.339 m x 3.622 m |
| Basement | Utility Room | 3.218 m | 2.851 m | 3.218 m x 2.851 m |
| Main Level | Living Room | 6.32 m | 3.644 m | 6.32 m x 3.644 m |
| Main Level | Dining Room | 2.179 m | 2.904 m | 2.179 m x 2.904 m |
| Main Level | Kitchen | 3.269 m | 2.904 m | 3.269 m x 2.904 m |
| Main Level | Bathroom | 2.149 m | 2.29 m | 2.149 m x 2.29 m |
| Main Level | Bedroom | 3.821 m | 2.913 m | 3.821 m x 2.913 m |
| Main Level | Primary Bedroom | 5.526 m | 3.638 m | 5.526 m x 3.638 m |
Utilities
| Cable | Installed |
| Electricity | Installed |
| Sewer | Installed |
https://www.realtor.ca/real-estate/28946654/43-trelawn-parkway-welland-n-welland-767-n-welland
Contact Us
Contact us for more information
Mary Jo Madera
Salesperson
www.maryjomaderamcgarrrealty.com/
www.facebook.com/MaryJoMaderaRealtor
www.instagram.com/maryjomaderarealtor/
www.youtube.com/channel/UC0nNyNNBw4YQV7CwBQupHXw
5 St. Paul Cres. Unit 1
St. Catharines, Ontario L2R 3P6
(905) 687-9229
(905) 687-3977
www.revelrealty.ca/

