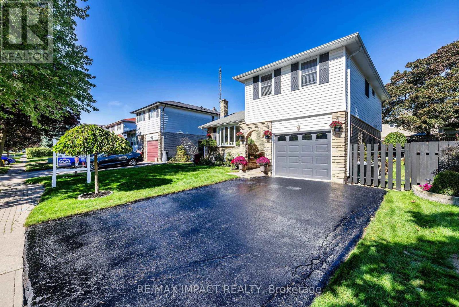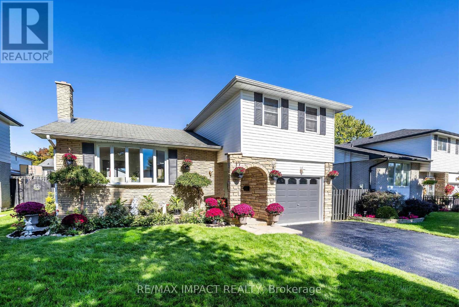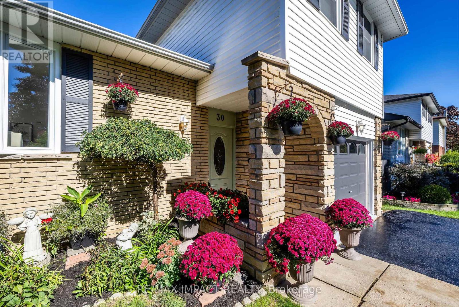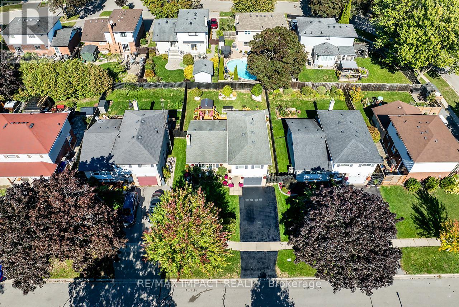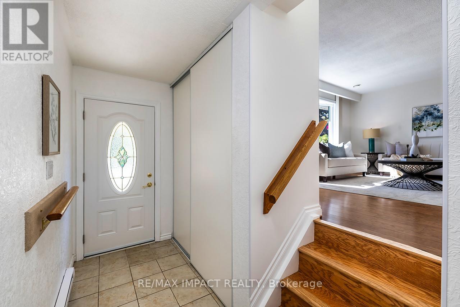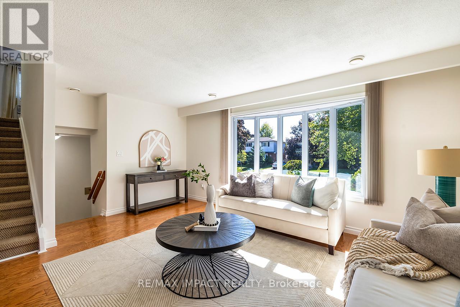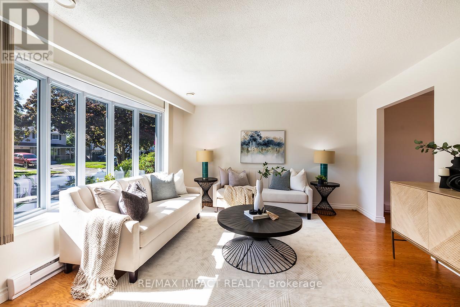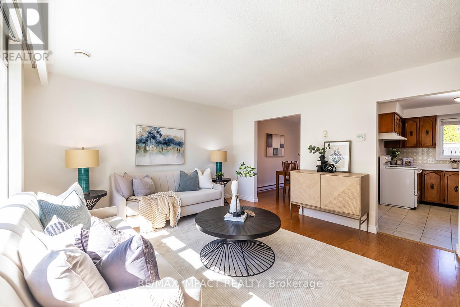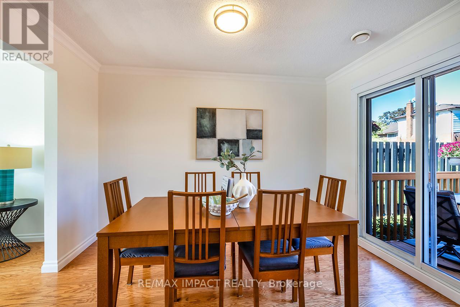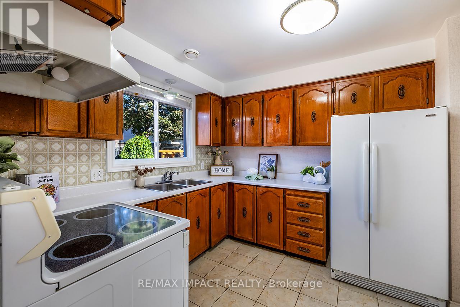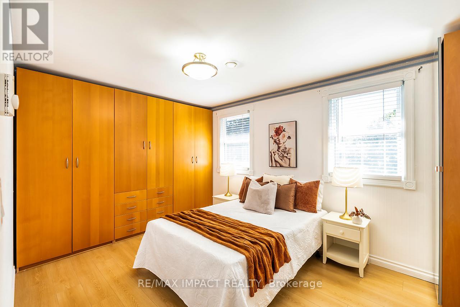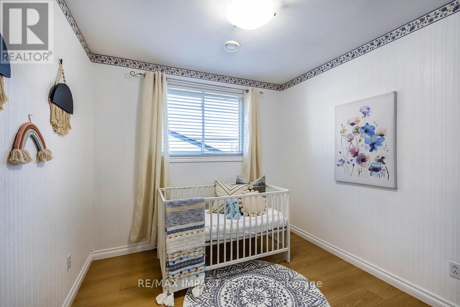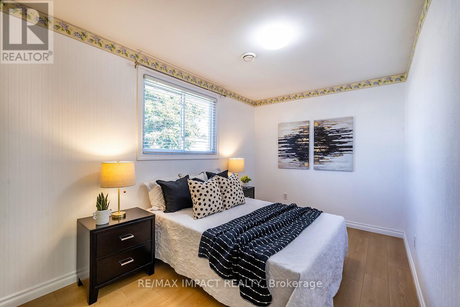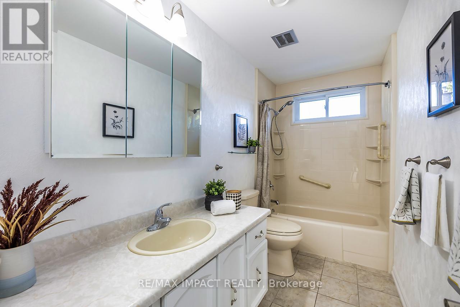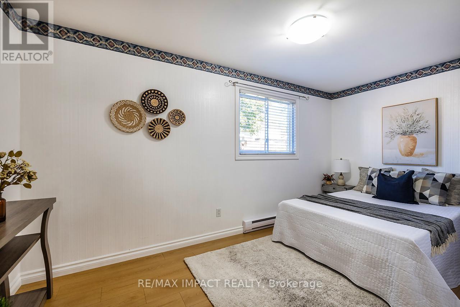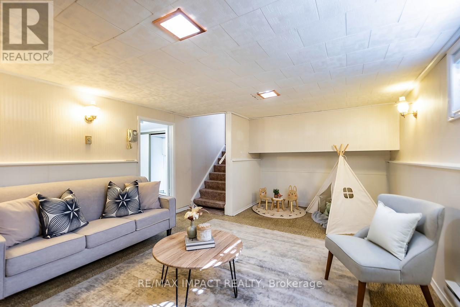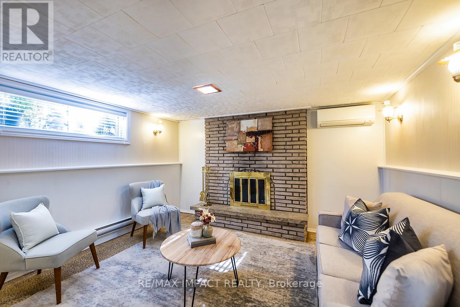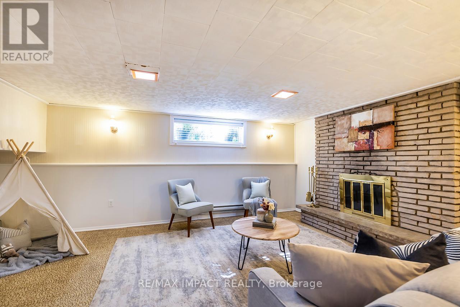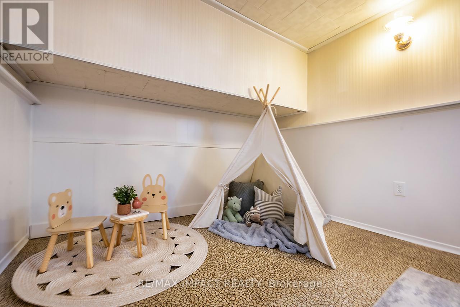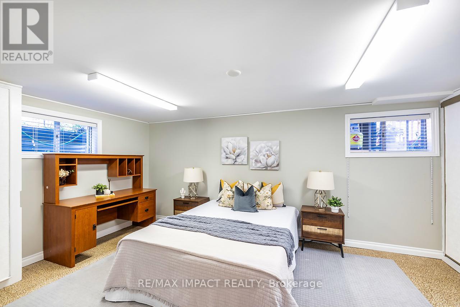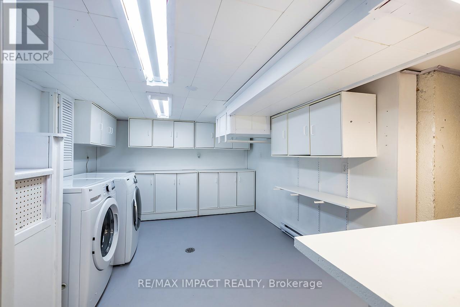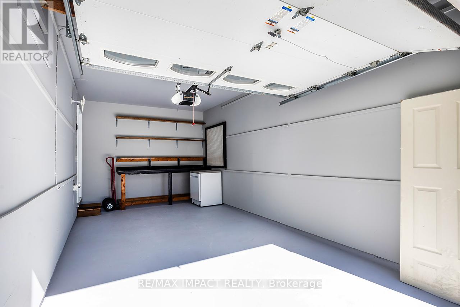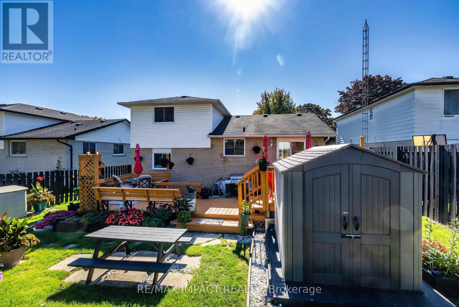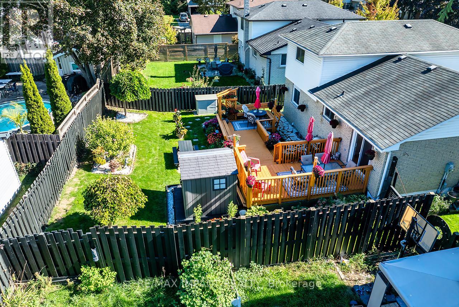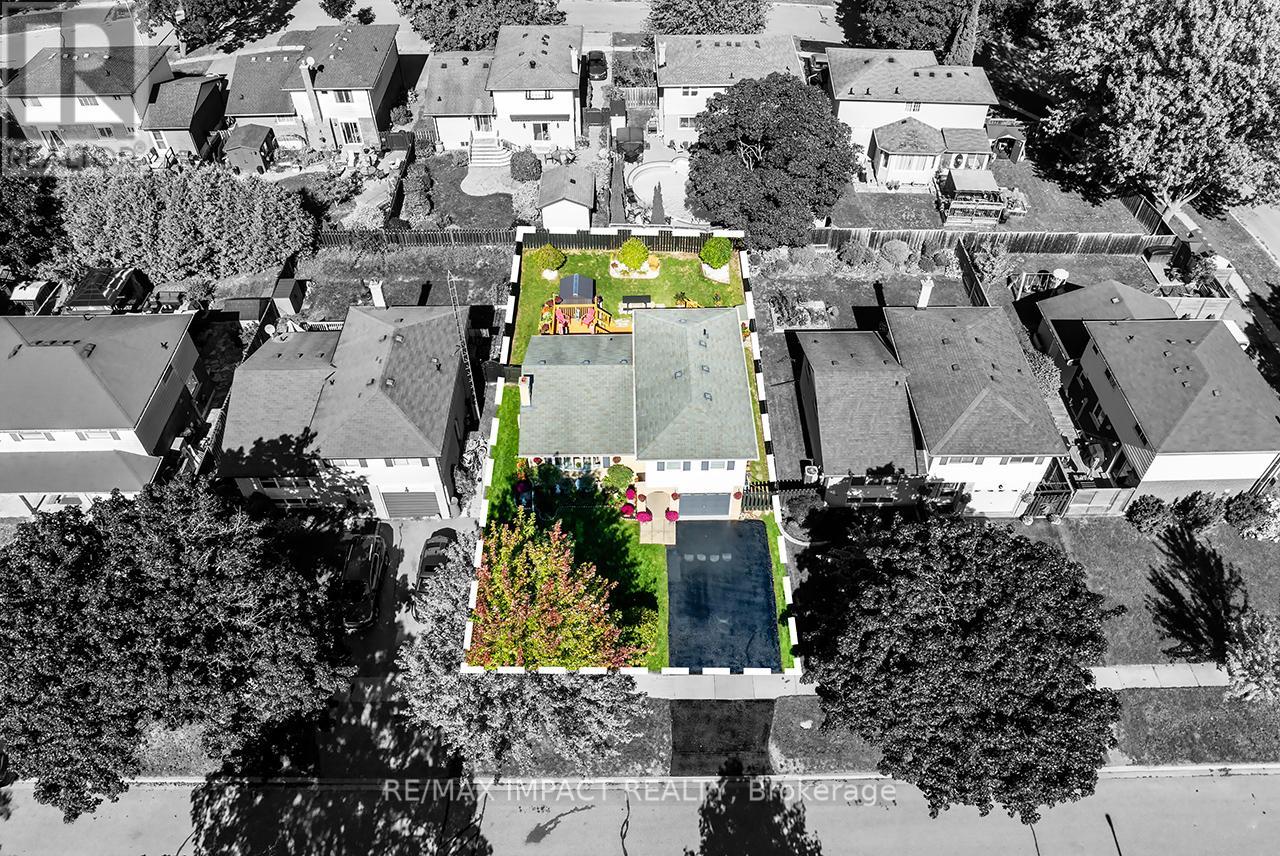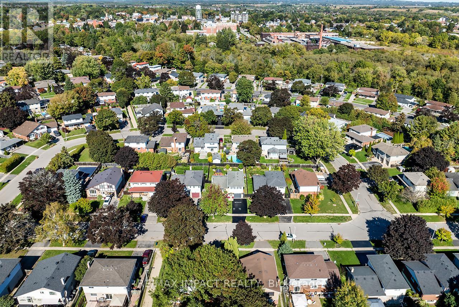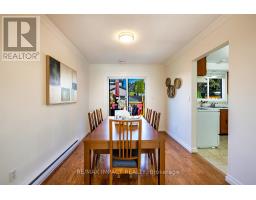30 Hetherington Drive Clarington, Ontario L1C 3R4
$774,900
Offered for the first time since new! This timeless 5-level side-split is tucked away on a quiet street with mature trees in a desired and family-friendly Bowmanville neighbourhood. This lovingly cared-for home boasts 3 bedrooms upstairs, plus 2 versatile rooms perfect for work, wellness, or guests. The spacious layout provides ample storage, while the freshly painted interior and new flooring in the upstairs bedrooms add a fresh touch. The cozy kitchen and dining area open to a walk-out, leading to a lush, landscaped backyard designed for gardeners and entertainers alike, complete with deck and patio seating areas. The finished lower level features a warm and inviting rec room with fireplace, ideal for family gatherings and holidays. Located close to schools, parks, amenities, and just minutes to Hwy 401, perfect for commuters. This solid home offers comfort, convenience, and endless potential! (id:50886)
Open House
This property has open houses!
2:00 pm
Ends at:4:00 pm
2:00 pm
Ends at:4:00 pm
Property Details
| MLS® Number | E12442415 |
| Property Type | Single Family |
| Community Name | Bowmanville |
| Amenities Near By | Hospital, Marina, Park, Schools |
| Parking Space Total | 3 |
Building
| Bathroom Total | 2 |
| Bedrooms Above Ground | 3 |
| Bedrooms Below Ground | 2 |
| Bedrooms Total | 5 |
| Age | 31 To 50 Years |
| Basement Development | Finished |
| Basement Type | N/a (finished) |
| Construction Style Attachment | Detached |
| Construction Style Split Level | Sidesplit |
| Cooling Type | Wall Unit |
| Exterior Finish | Stone, Vinyl Siding |
| Fireplace Present | Yes |
| Flooring Type | Hardwood, Ceramic, Laminate, Linoleum |
| Foundation Type | Concrete |
| Half Bath Total | 1 |
| Heating Fuel | Electric |
| Heating Type | Baseboard Heaters |
| Size Interior | 1,500 - 2,000 Ft2 |
| Type | House |
| Utility Water | Municipal Water |
Parking
| Attached Garage | |
| Garage |
Land
| Acreage | No |
| Land Amenities | Hospital, Marina, Park, Schools |
| Sewer | Sanitary Sewer |
| Size Depth | 100 Ft ,1 In |
| Size Frontage | 50 Ft ,1 In |
| Size Irregular | 50.1 X 100.1 Ft |
| Size Total Text | 50.1 X 100.1 Ft |
Rooms
| Level | Type | Length | Width | Dimensions |
|---|---|---|---|---|
| Lower Level | Bedroom 5 | 3.49 m | 5.05 m | 3.49 m x 5.05 m |
| Lower Level | Recreational, Games Room | 3.96 m | 5.75 m | 3.96 m x 5.75 m |
| Main Level | Living Room | 5.09 m | 4.08 m | 5.09 m x 4.08 m |
| Main Level | Dining Room | 2.75 m | 3.54 m | 2.75 m x 3.54 m |
| Main Level | Kitchen | 2.94 m | 3.53 m | 2.94 m x 3.53 m |
| Main Level | Bedroom 4 | 2.38 m | 4.56 m | 2.38 m x 4.56 m |
| Upper Level | Primary Bedroom | 3.04 m | 4.66 m | 3.04 m x 4.66 m |
| Upper Level | Bedroom 2 | 2.74 m | 3.33 m | 2.74 m x 3.33 m |
| Upper Level | Bedroom 3 | 4.69 m | 2.56 m | 4.69 m x 2.56 m |
https://www.realtor.ca/real-estate/28946508/30-hetherington-drive-clarington-bowmanville-bowmanville
Contact Us
Contact us for more information
Bryan Strong
Salesperson
www.thestrongteam.ca
www.facebook.com/thestrongteam
1413 King St E #2
Courtice, Ontario L1E 2J6
(905) 240-6777
(905) 240-6773
www.remax-impact.ca/
www.facebook.com/impactremax/?ref=aymt_homepage_panel

