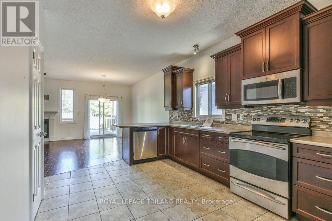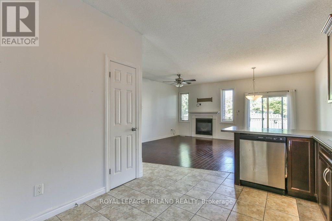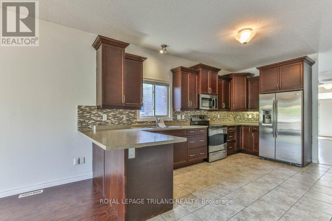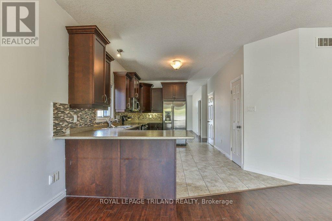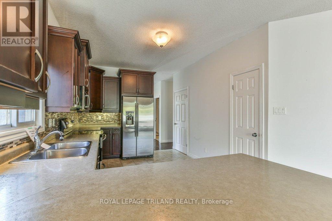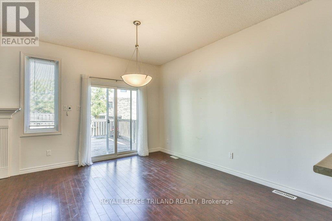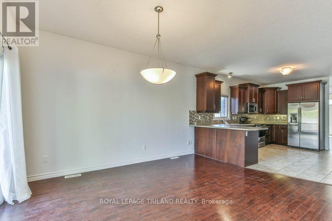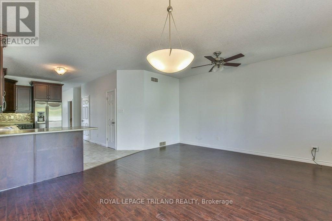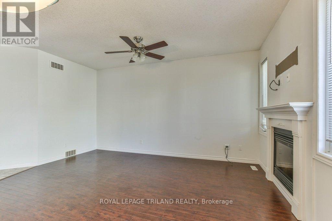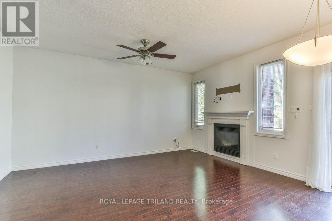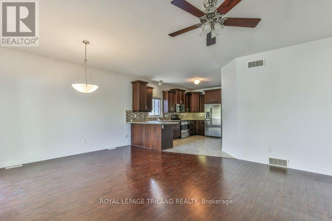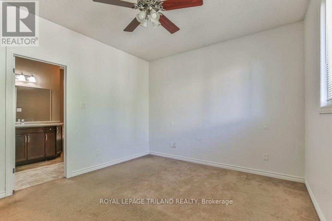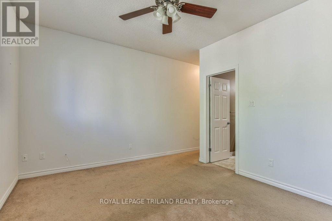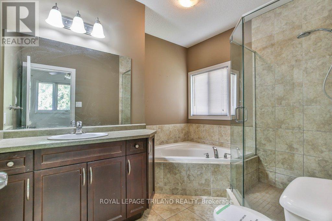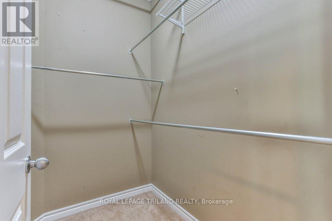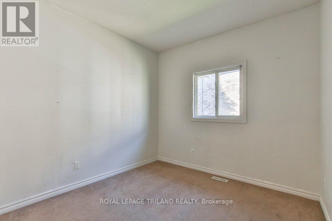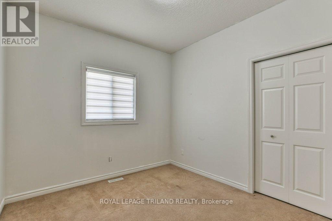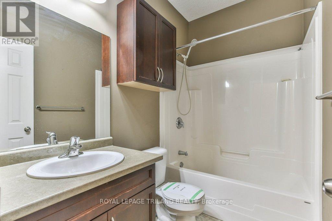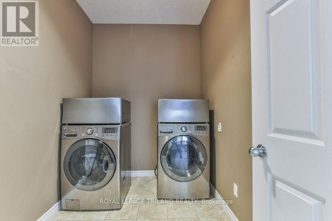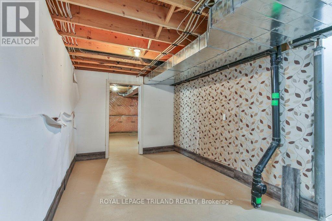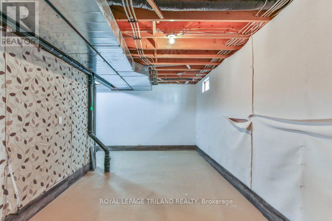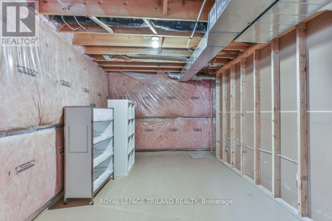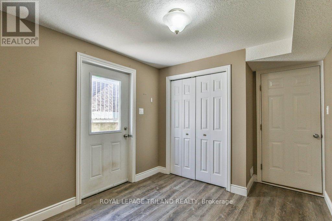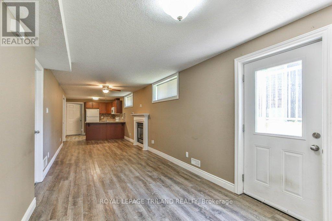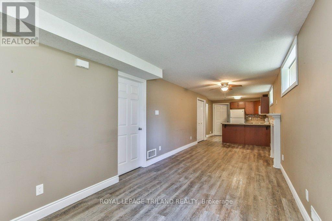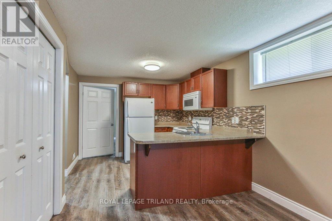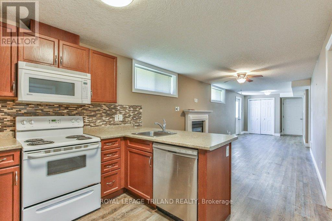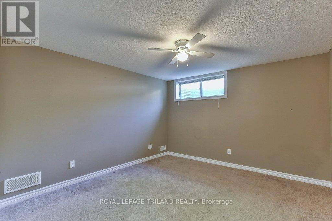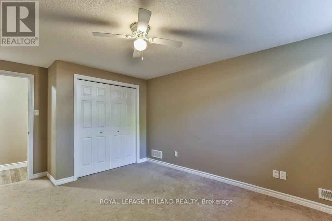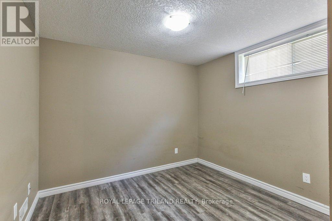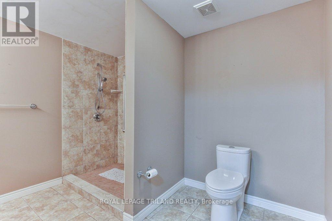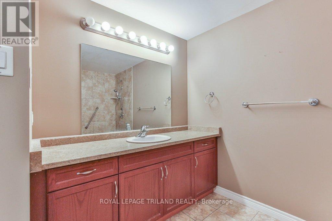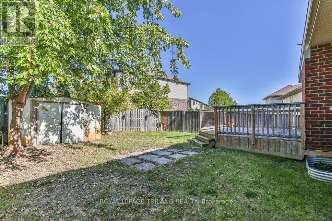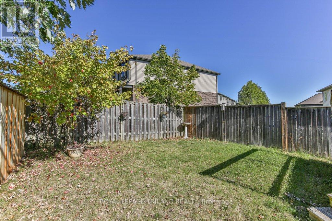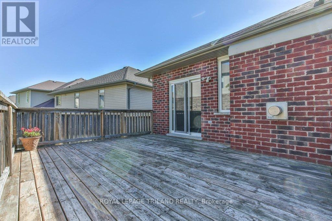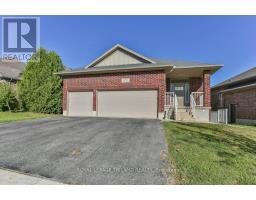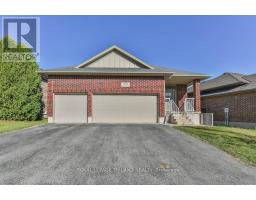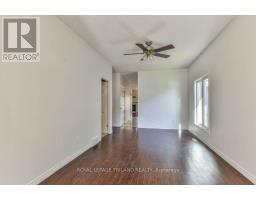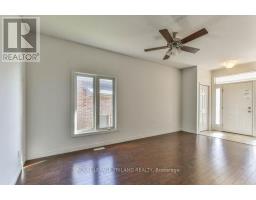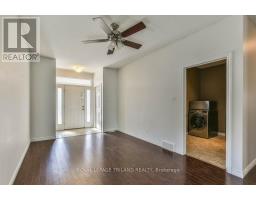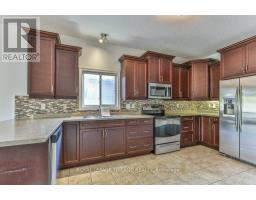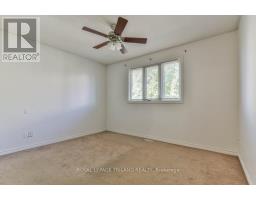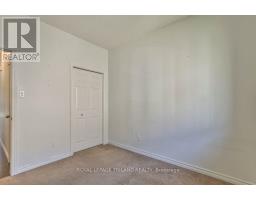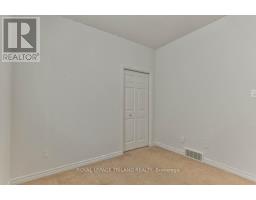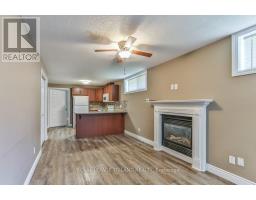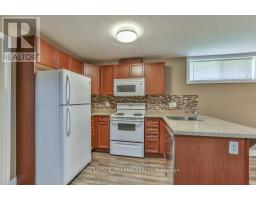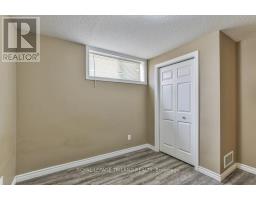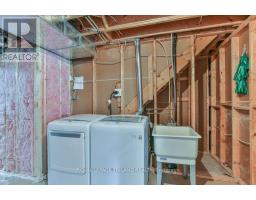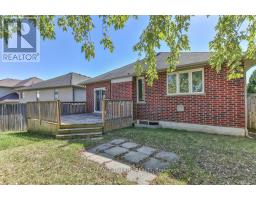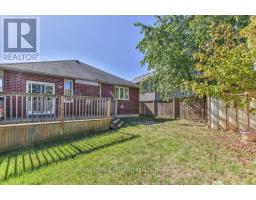1152 Oakcrossing Road London North, Ontario N6H 0E9
$799,000
Discover this brick bungalow designed for comfort and flexibility. Offering five bedrooms and two bathrooms, the home includes a primary retreat with an ensuite featuring a relaxing soaker tub. A separate two-bedroom suite, complete with a chairlift and accessible bath, provides options for multi-generational living or guests. The main living area showcases expansive windows and a cozy gas fireplace, flowing naturally to a deck that's ideal for gatherings. An open kitchen with stainless steel appliances makes everyday cooking a pleasure, while main floor laundry brings ease to daily routines. Outdoors, enjoy a large fenced yard and the convenience of a three-car garage. Located in a peaceful neighborhood near schools, parks, shops, and transit, this property blends privacy with accessibility - an excellent fit for families looking to settle into a welcoming community. (id:50886)
Property Details
| MLS® Number | X12442520 |
| Property Type | Single Family |
| Community Name | North M |
| Amenities Near By | Park, Schools, Public Transit |
| Equipment Type | Water Heater |
| Features | Irregular Lot Size, In-law Suite |
| Parking Space Total | 6 |
| Rental Equipment Type | Water Heater |
| Structure | Deck, Patio(s), Shed |
Building
| Bathroom Total | 3 |
| Bedrooms Above Ground | 3 |
| Bedrooms Below Ground | 2 |
| Bedrooms Total | 5 |
| Age | 16 To 30 Years |
| Amenities | Fireplace(s) |
| Architectural Style | Bungalow |
| Basement Type | Partial |
| Construction Style Attachment | Detached |
| Cooling Type | Central Air Conditioning |
| Exterior Finish | Brick |
| Fireplace Present | Yes |
| Fireplace Total | 1 |
| Foundation Type | Poured Concrete |
| Heating Fuel | Natural Gas |
| Heating Type | Forced Air |
| Stories Total | 1 |
| Size Interior | 1,100 - 1,500 Ft2 |
| Type | House |
| Utility Water | Municipal Water |
Parking
| Attached Garage | |
| Garage |
Land
| Acreage | No |
| Fence Type | Fully Fenced |
| Land Amenities | Park, Schools, Public Transit |
| Sewer | Sanitary Sewer |
| Size Depth | 117 Ft ,3 In |
| Size Frontage | 57 Ft ,1 In |
| Size Irregular | 57.1 X 117.3 Ft ; 117.26ft X 36.61ft X 118.48ft X 57.08ft |
| Size Total Text | 57.1 X 117.3 Ft ; 117.26ft X 36.61ft X 118.48ft X 57.08ft|under 1/2 Acre |
Rooms
| Level | Type | Length | Width | Dimensions |
|---|---|---|---|---|
| Basement | Bathroom | 2.99 m | 3.17 m | 2.99 m x 3.17 m |
| Basement | Bedroom | 3.04 m | 3.36 m | 3.04 m x 3.36 m |
| Basement | Bedroom | 3.52 m | 4.55 m | 3.52 m x 4.55 m |
| Basement | Cold Room | 2.99 m | 1.88 m | 2.99 m x 1.88 m |
| Basement | Kitchen | 3.04 m | 4.43 m | 3.04 m x 4.43 m |
| Basement | Laundry Room | 2.97 m | 3.07 m | 2.97 m x 3.07 m |
| Basement | Recreational, Games Room | 2.84 m | 7.77 m | 2.84 m x 7.77 m |
| Basement | Other | 2.85 m | 4.27 m | 2.85 m x 4.27 m |
| Basement | Other | 3.97 m | 5.26 m | 3.97 m x 5.26 m |
| Basement | Utility Room | 3.84 m | 2.38 m | 3.84 m x 2.38 m |
| Main Level | Bathroom | 2.38 m | 1.48 m | 2.38 m x 1.48 m |
| Main Level | Bathroom | 3.09 m | 2.67 m | 3.09 m x 2.67 m |
| Main Level | Bedroom | 3.05 m | 2.86 m | 3.05 m x 2.86 m |
| Main Level | Bedroom | 3.05 m | 2.93 m | 3.05 m x 2.93 m |
| Main Level | Dining Room | 2.44 m | 4.51 m | 2.44 m x 4.51 m |
| Main Level | Family Room | 3.25 m | 4.88 m | 3.25 m x 4.88 m |
| Main Level | Kitchen | 3.77 m | 4.71 m | 3.77 m x 4.71 m |
| Main Level | Laundry Room | 2.77 m | 1.94 m | 2.77 m x 1.94 m |
| Main Level | Living Room | 3.12 m | 5.41 m | 3.12 m x 5.41 m |
| Main Level | Primary Bedroom | 4.08 m | 3.46 m | 4.08 m x 3.46 m |
https://www.realtor.ca/real-estate/28946457/1152-oakcrossing-road-london-north-north-m-north-m
Contact Us
Contact us for more information
Lindsay Reid
Broker
(519) 854-0786
www.lindsayreid.ca/
www.facebook.com/LindsayNadeauReidTeam
www.linkedin.com/in/lindsaynreid/
(519) 672-9880
Tara Fujimura
Salesperson
(519) 672-9880
Holly Tornabuono
Salesperson
www.facebook.com/HollyTornabuonoRealtor/
(519) 672-9880






