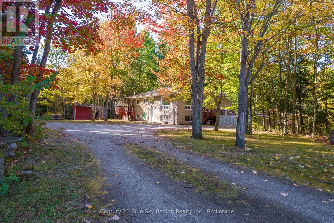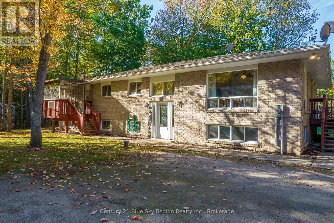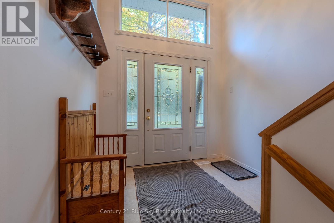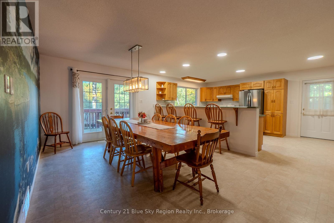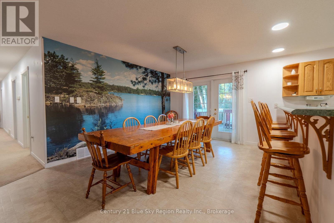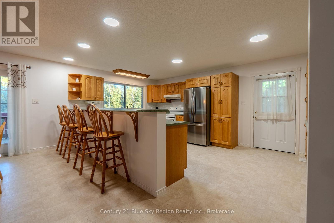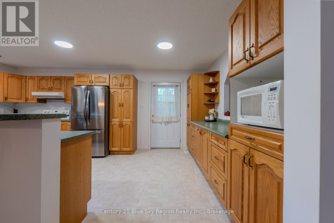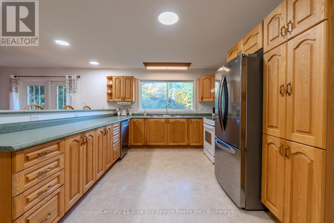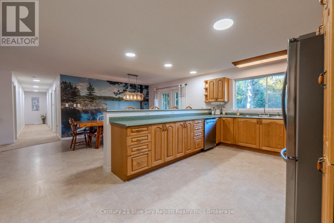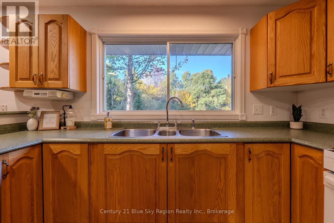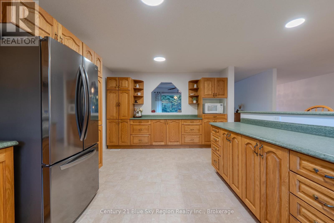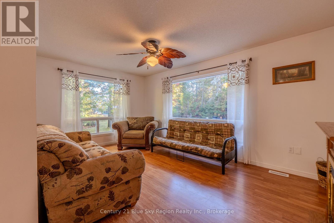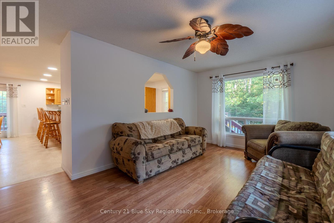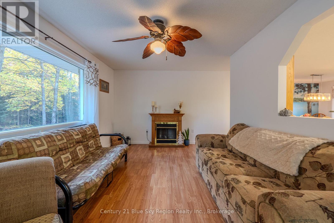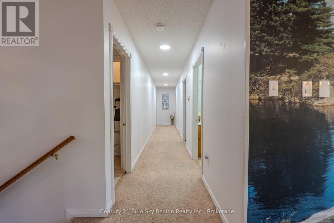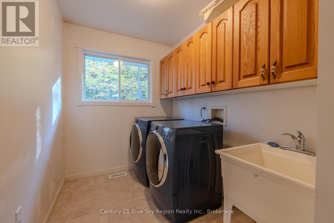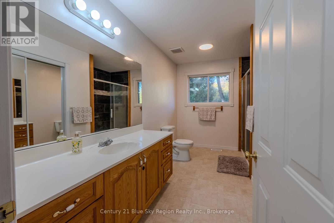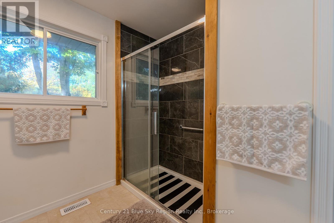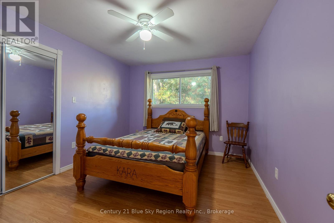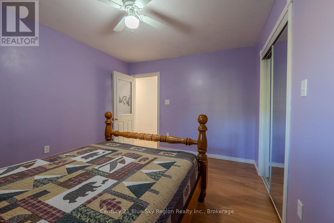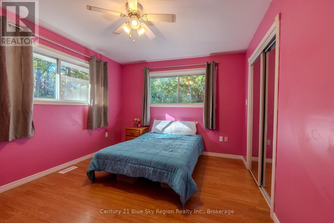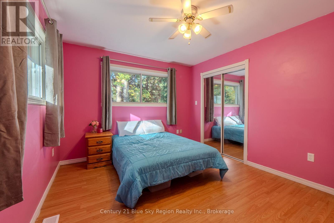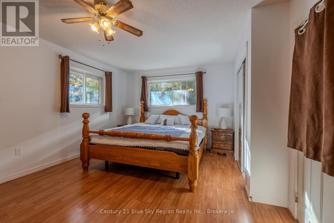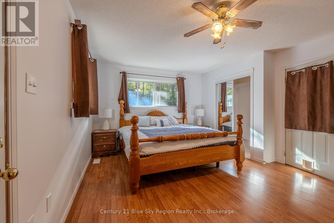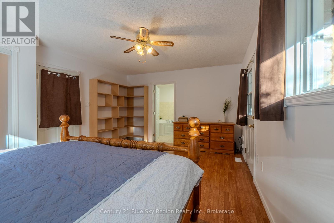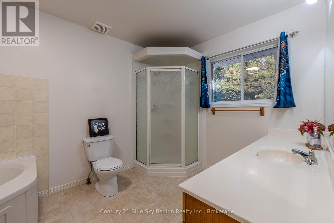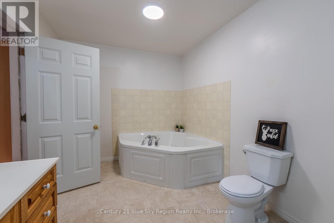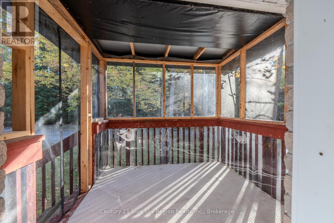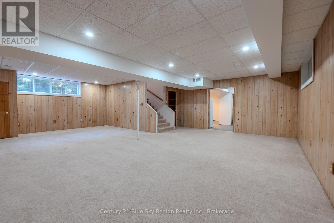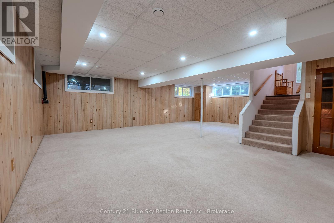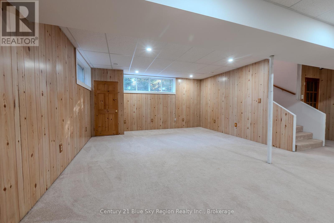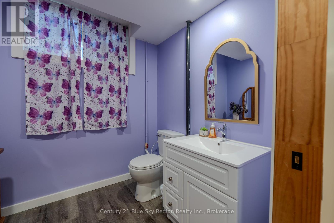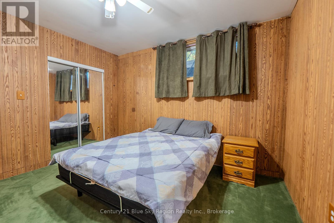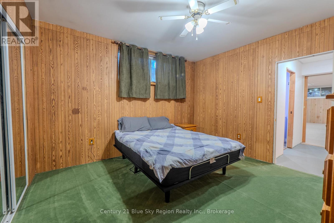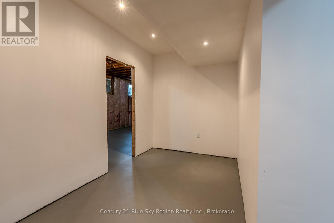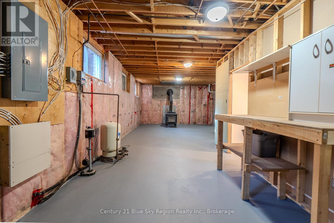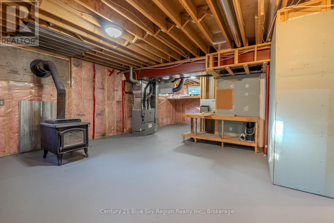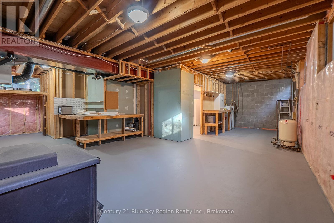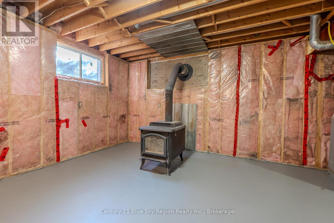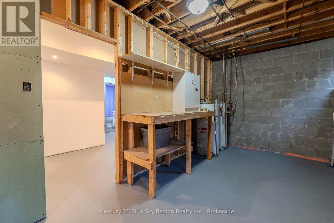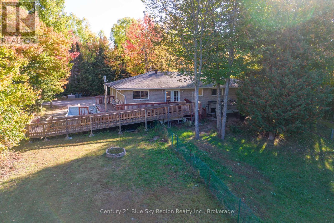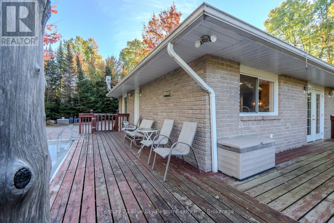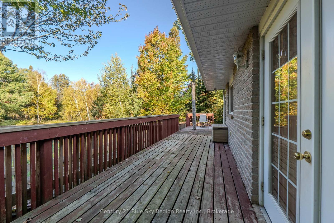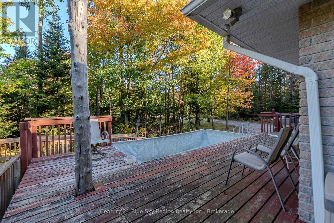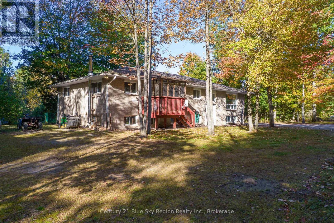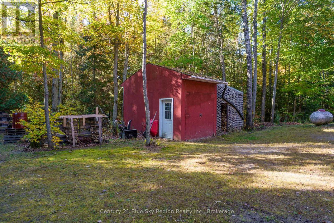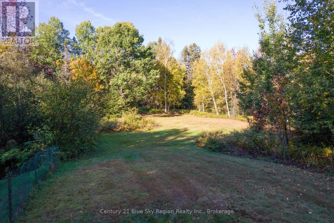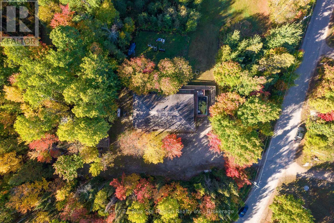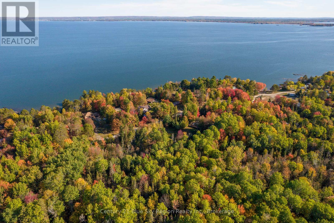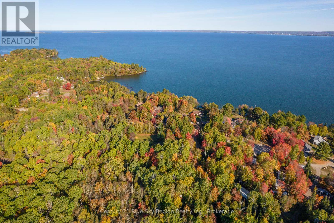89 Sunrise Bay Drive Callander, Ontario P0H 1H0
$599,900
Charming raised-bungalow on desirable outskirts of Callander, this charming country home is a serene retreat on a large 2.9-acre lot. Surrounded by beautiful trees, the property provides a high degree of privacy, well-suited to nature lovers. Located conveniently close to stunning Lake Nipissing, this home provides tranquility with the convenience of nearby amenities. The house boasts a cozy floor plan with large living spaces perfect for entertaining. Three bedrooms are featured on the main floor, one of which is a primary bedroom that features a sophisticated four-piece en-suite. The primary bedroom also features walk-out access to an enclosed porch, making it a cozy spot for morning coffee amidst nature. For the performer, the kitchen and dining room each access a spacious deck through doors, ensuring seamless indoor-outdoor living. Wheelchair ramps have been thoughtfully integrated into this well-designed property so that everyone can enjoy the beauty of this property. The spacious basement is an adaptable space, offering plenty of room for a spacious game room in which you can unwind or entertain guests. Also featuring a two-piece bathroom, additional bedroom, and utility/storage room, this home offers plenty of room for every need. Finishing this cute home is a detached 12ft x 15ft shed/garage with an added wood storage area, perfect for housing tools or seasonal toys. With its ideal combination of charm, seclusion, and functionality, this country home is a must-visit for anyone wanting a tranquil lifestyle without forgoing convenient proximity. Don't let this charming home slip through your fingers! (id:50886)
Property Details
| MLS® Number | X12442801 |
| Property Type | Single Family |
| Community Name | Callander |
| Amenities Near By | Beach |
| Community Features | School Bus |
| Easement | Easement |
| Equipment Type | Propane Tank |
| Features | Wooded Area, Sloping, Flat Site, Wheelchair Access |
| Parking Space Total | 5 |
| Pool Type | Above Ground Pool |
| Rental Equipment Type | Propane Tank |
| Structure | Deck, Porch |
Building
| Bathroom Total | 3 |
| Bedrooms Above Ground | 3 |
| Bedrooms Below Ground | 1 |
| Bedrooms Total | 4 |
| Age | 16 To 30 Years |
| Appliances | Water Heater, Blinds, Dryer, Hood Fan, Stove, Washer, Window Coverings, Refrigerator |
| Architectural Style | Raised Bungalow |
| Basement Development | Partially Finished |
| Basement Type | Full (partially Finished) |
| Construction Style Attachment | Detached |
| Cooling Type | Central Air Conditioning |
| Exterior Finish | Brick |
| Fire Protection | Smoke Detectors |
| Fireplace Present | Yes |
| Fireplace Total | 1 |
| Fireplace Type | Woodstove |
| Foundation Type | Block |
| Half Bath Total | 1 |
| Heating Fuel | Propane |
| Heating Type | Forced Air |
| Stories Total | 1 |
| Size Interior | 1,500 - 2,000 Ft2 |
| Type | House |
| Utility Water | Drilled Well |
Parking
| No Garage |
Land
| Access Type | Year-round Access |
| Acreage | Yes |
| Fence Type | Partially Fenced |
| Land Amenities | Beach |
| Sewer | Septic System |
| Size Depth | 218 Ft ,9 In |
| Size Frontage | 459 Ft ,4 In |
| Size Irregular | 459.4 X 218.8 Ft ; 356.54ftx318.72ftx503.95ftx218.76ftx105. |
| Size Total Text | 459.4 X 218.8 Ft ; 356.54ftx318.72ftx503.95ftx218.76ftx105.|2 - 4.99 Acres |
| Surface Water | Lake/pond |
| Zoning Description | Ru |
Rooms
| Level | Type | Length | Width | Dimensions |
|---|---|---|---|---|
| Basement | Bedroom | 3.76 m | 3.6 m | 3.76 m x 3.6 m |
| Basement | Utility Room | 9.01 m | 9.78 m | 9.01 m x 9.78 m |
| Basement | Recreational, Games Room | 8.98 m | 7.43 m | 8.98 m x 7.43 m |
| Main Level | Foyer | 3.67 m | 2.4 m | 3.67 m x 2.4 m |
| Main Level | Dining Room | 5.53 m | 3.76 m | 5.53 m x 3.76 m |
| Main Level | Kitchen | 5.82 m | 3.25 m | 5.82 m x 3.25 m |
| Main Level | Living Room | 3.28 m | 5.12 m | 3.28 m x 5.12 m |
| Main Level | Laundry Room | 3.88 m | 1.88 m | 3.88 m x 1.88 m |
| Main Level | Bathroom | 3.88 m | 2.53 m | 3.88 m x 2.53 m |
| Main Level | Bedroom | 3.88 m | 3.25 m | 3.88 m x 3.25 m |
| Main Level | Bedroom | 3.88 m | 3.28 m | 3.88 m x 3.28 m |
| Main Level | Primary Bedroom | 3.83 m | 5.06 m | 3.83 m x 5.06 m |
https://www.realtor.ca/real-estate/28947041/89-sunrise-bay-drive-callander-callander
Contact Us
Contact us for more information
Cheryl Raney
Broker
199 Main Street East
North Bay, Ontario P1B 1A9
(705) 474-4500
Victoria Hamilton
Salesperson
199 Main Street East
North Bay, Ontario P1B 1A9
(705) 474-4500
Andrew Dean
Salesperson
199 Main Street East
North Bay, Ontario P1B 1A9
(705) 474-4500
Anthony Falcioni
Salesperson
199 Main Street East
North Bay, Ontario P1B 1A9
(705) 474-4500

