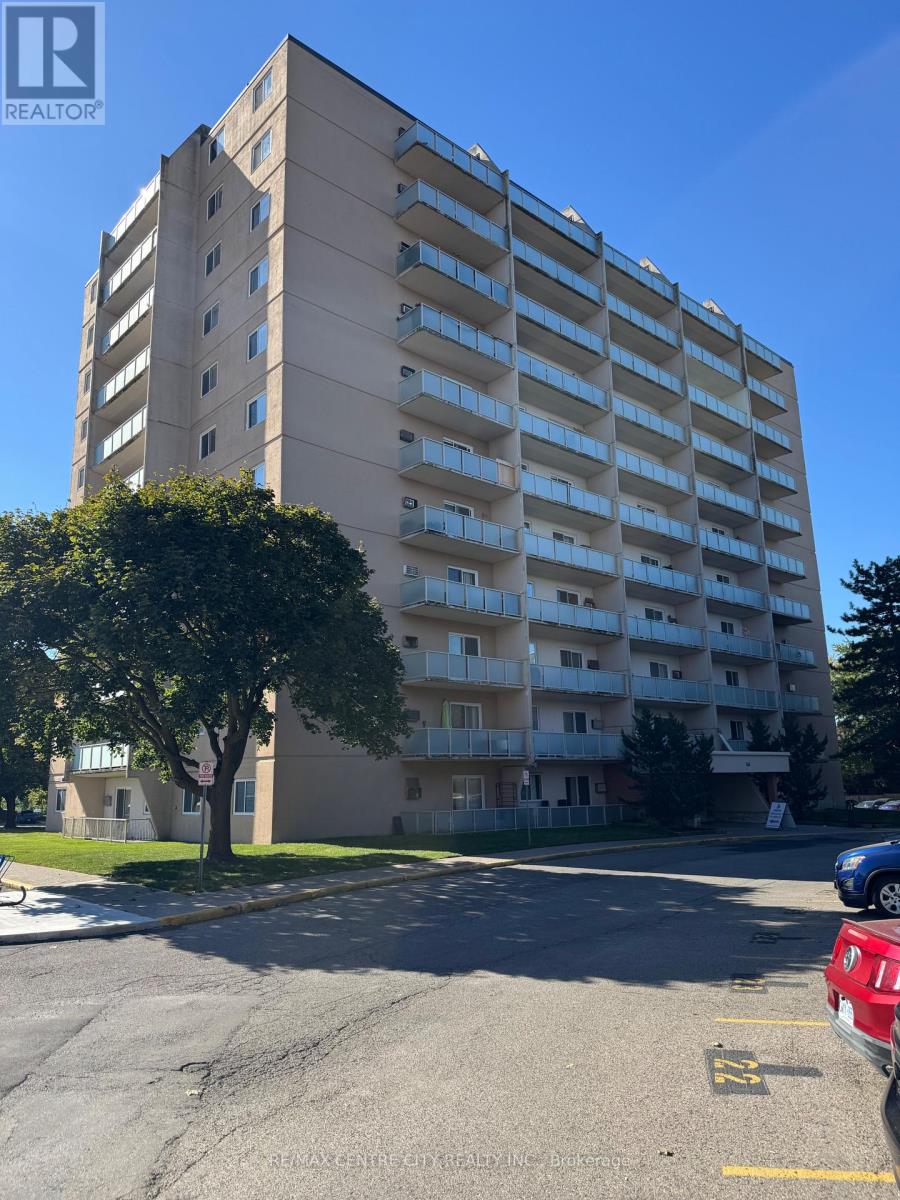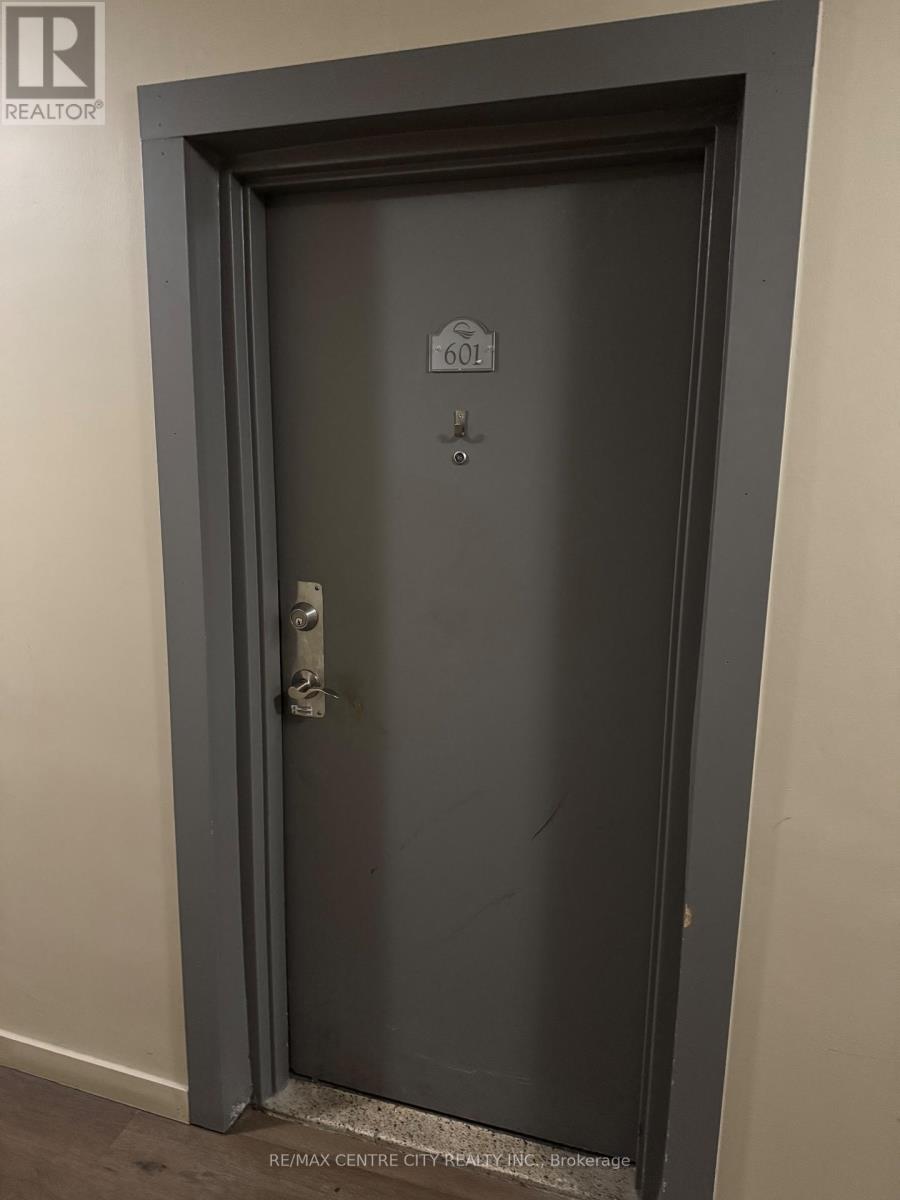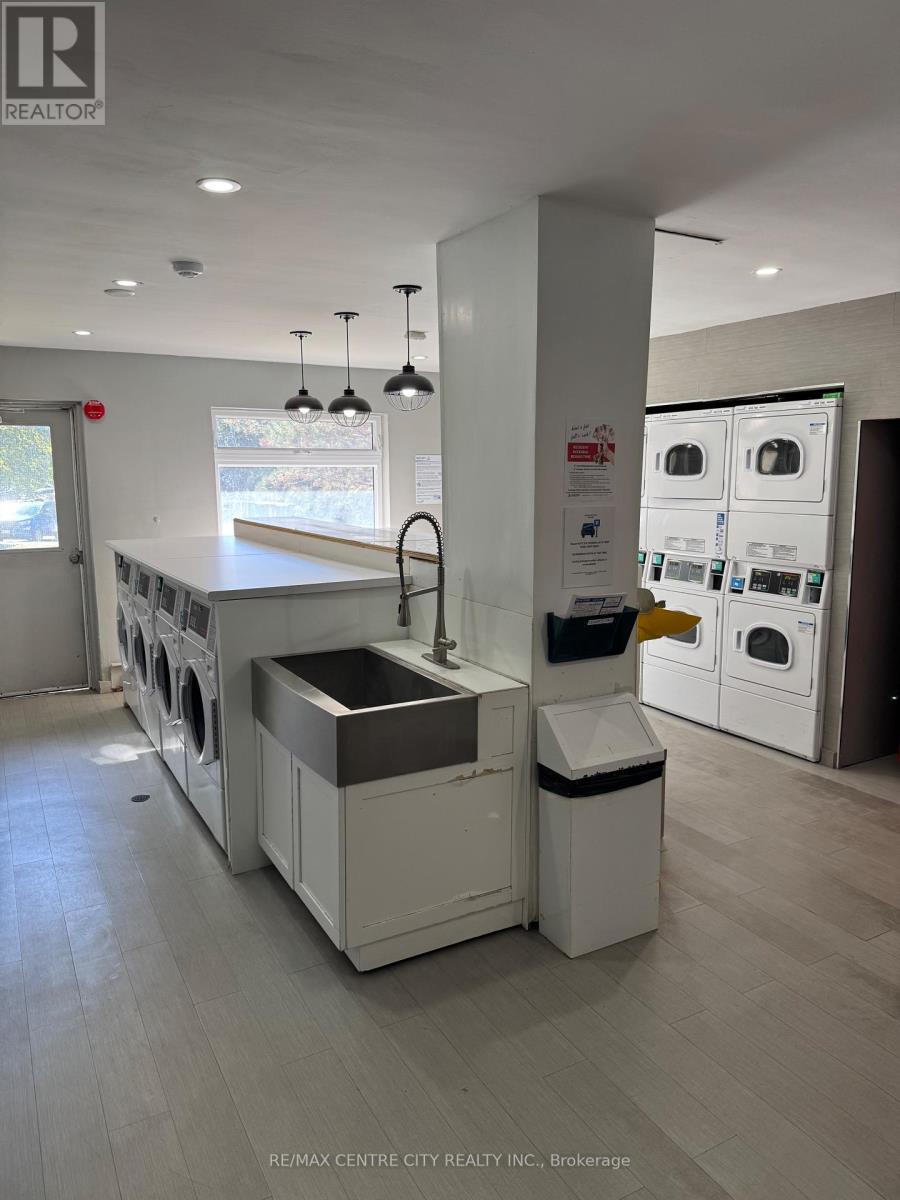601 - 563 Mornington Avenue London East, Ontario N5Y 4T8
1 Bedroom
1 Bathroom
600 - 699 ft2
None
Radiant Heat
$127,000Maintenance, Heat, Electricity, Water, Common Area Maintenance, Insurance
$508.66 Monthly
Maintenance, Heat, Electricity, Water, Common Area Maintenance, Insurance
$508.66 Monthly1 bedroom unit on the 6th floor with a big north facing balcony. Priced to sell! Long term tenant, on a month-to-month lease. Walking distance to all the shopping at the corner of Oxford and Highbury and easy access to Fanshawe College. Property tax is only $1375/yr. Condo fee is $508/mth which includes heat, hydro, and water. No interior pictures will be available. Unit is currently rented for $777.22. (id:50886)
Property Details
| MLS® Number | X12443015 |
| Property Type | Single Family |
| Community Name | East G |
| Community Features | Pets Allowed With Restrictions |
| Features | Balcony, Laundry- Coin Operated |
| Parking Space Total | 1 |
Building
| Bathroom Total | 1 |
| Bedrooms Above Ground | 1 |
| Bedrooms Total | 1 |
| Appliances | Stove, Refrigerator |
| Basement Type | None |
| Cooling Type | None |
| Exterior Finish | Concrete |
| Heating Fuel | Natural Gas |
| Heating Type | Radiant Heat |
| Size Interior | 600 - 699 Ft2 |
| Type | Apartment |
Parking
| No Garage |
Land
| Acreage | No |
Rooms
| Level | Type | Length | Width | Dimensions |
|---|---|---|---|---|
| Main Level | Kitchen | 2.13 m | 2.74 m | 2.13 m x 2.74 m |
| Main Level | Dining Room | 3.81 m | 3.04 m | 3.81 m x 3.04 m |
| Main Level | Living Room | 4.87 m | 3.65 m | 4.87 m x 3.65 m |
| Main Level | Bedroom | 3.81 m | 3.04 m | 3.81 m x 3.04 m |
| Main Level | Bathroom | 1.52 m | 2.13 m | 1.52 m x 2.13 m |
https://www.realtor.ca/real-estate/28947535/601-563-mornington-avenue-london-east-east-g-east-g
Contact Us
Contact us for more information
Ian Skilling
Broker
RE/MAX Centre City Realty Inc.
(519) 667-1800







