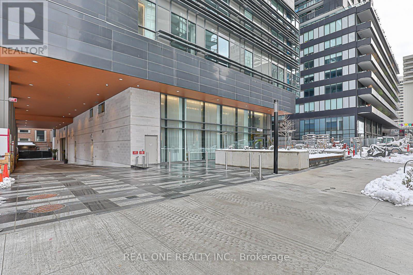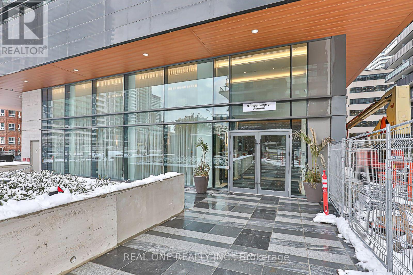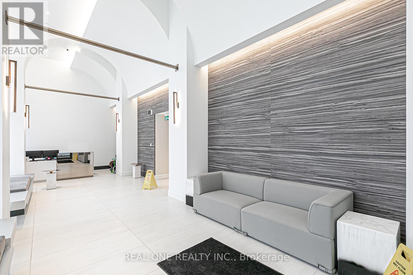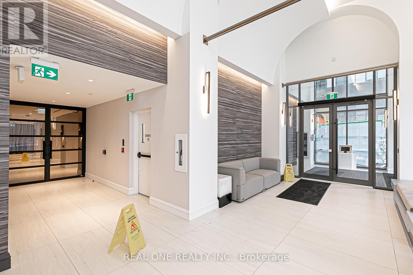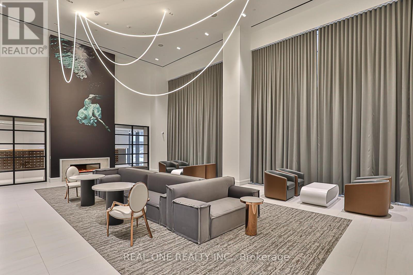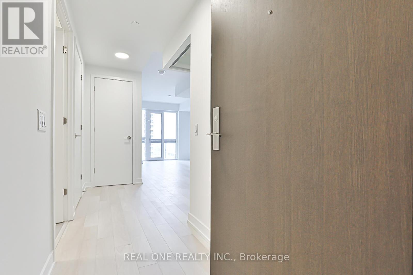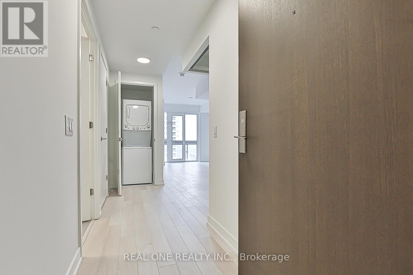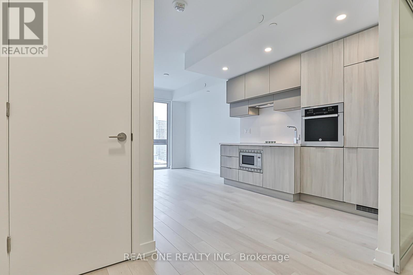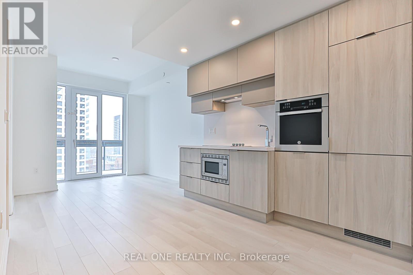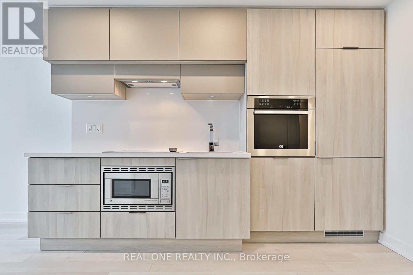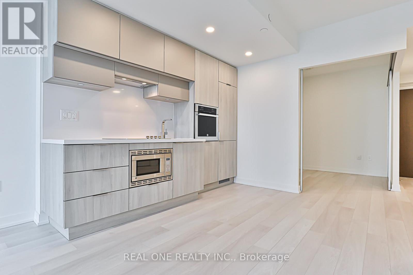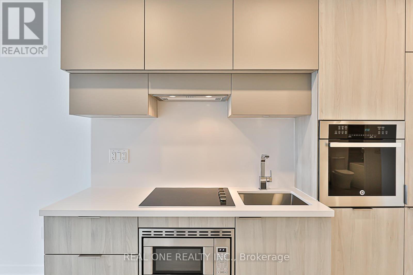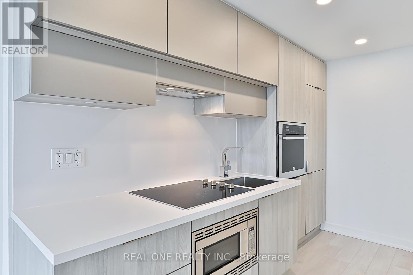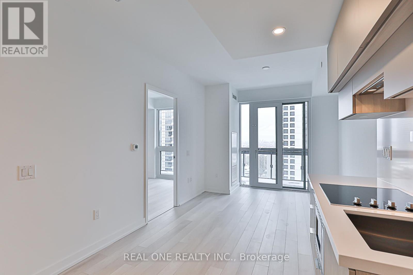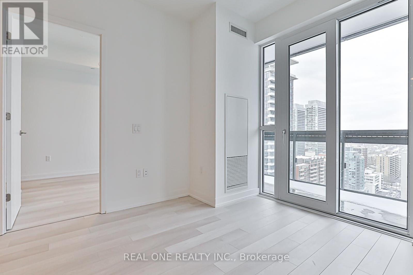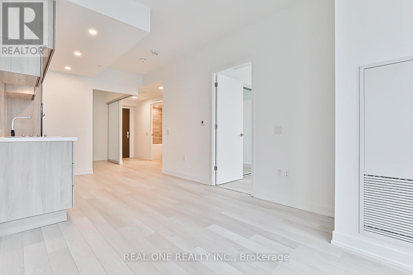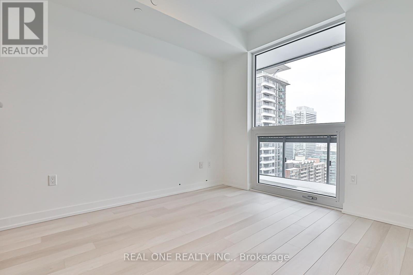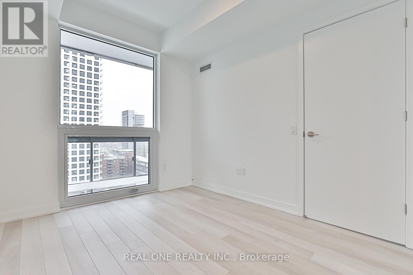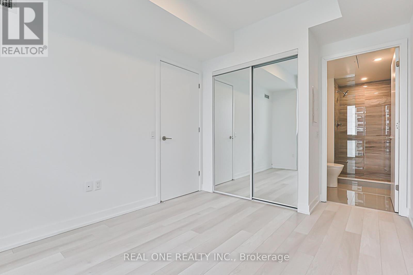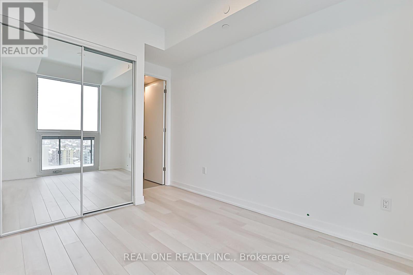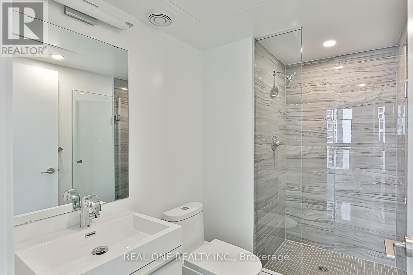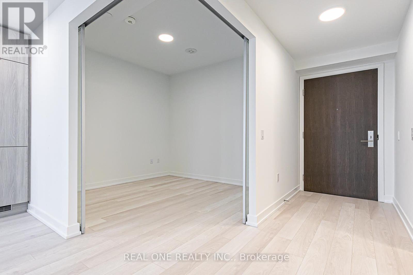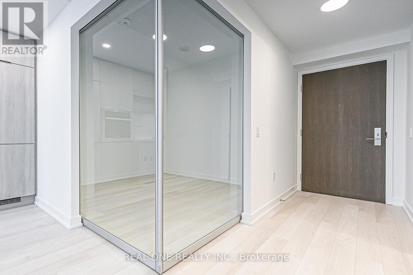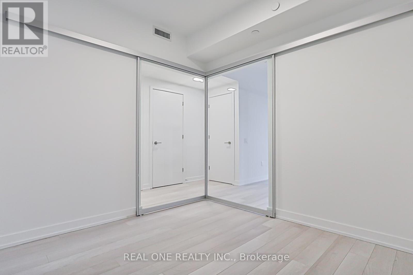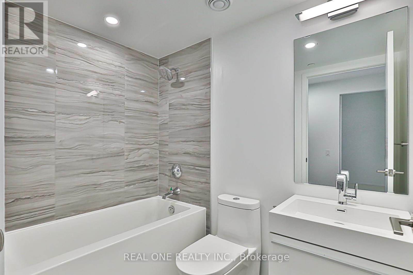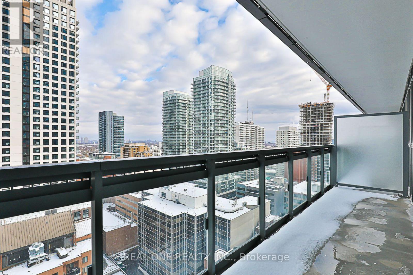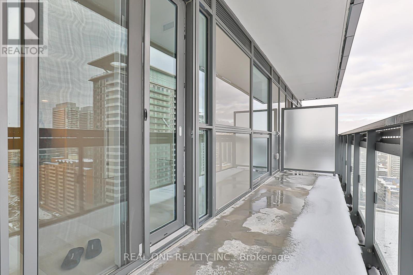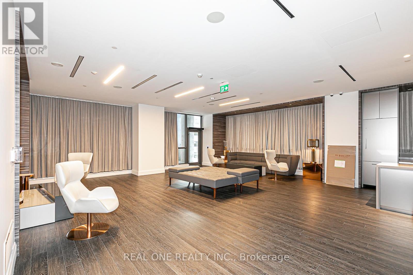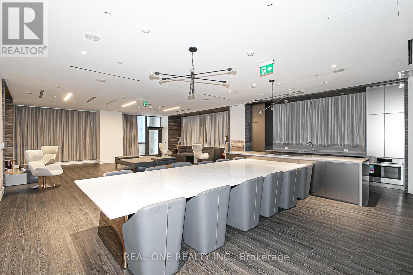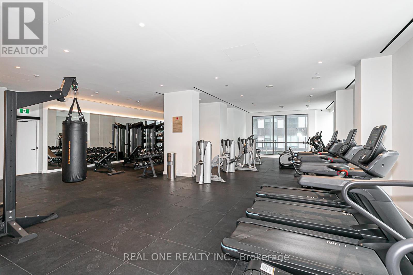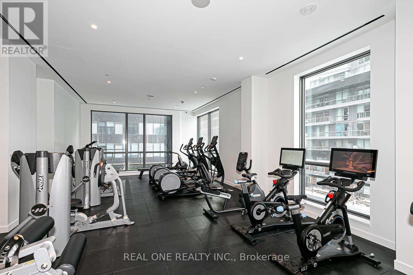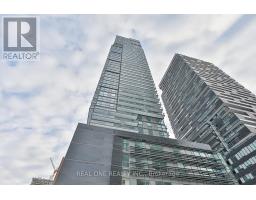1710 - 39 Roehampton Avenue E Toronto, Ontario M4P 1P9
2 Bedroom
2 Bathroom
600 - 699 ft2
Central Air Conditioning
Forced Air
$2,500 Monthly
Newly-Built Luxury E2 Condos, Located In The Heart Of Mid Town, Yonge & Eglinton Area. intersection of Subway Line 1 and Crosstown Line, Direct Indoor Connection To Subway Station, Step To Yonge Eglinton Centre, Restaurants, Shops, Banks, superstore, & more . Excellent Layout, Den Can Be Used As 2nd Bedroom, Primary Bedroom With 3pc Ensuite, 9'Ceiling With Large Windows, Open Concept, Modern Kitchen. Move In & Enjoy it. (id:50886)
Property Details
| MLS® Number | C12442688 |
| Property Type | Single Family |
| Neigbourhood | Don Valley West |
| Community Name | Mount Pleasant West |
| Community Features | Pets Not Allowed |
| Features | Balcony |
| View Type | City View |
Building
| Bathroom Total | 2 |
| Bedrooms Above Ground | 1 |
| Bedrooms Below Ground | 1 |
| Bedrooms Total | 2 |
| Age | 0 To 5 Years |
| Basement Type | None |
| Cooling Type | Central Air Conditioning |
| Exterior Finish | Concrete |
| Flooring Type | Laminate |
| Heating Fuel | Natural Gas |
| Heating Type | Forced Air |
| Size Interior | 600 - 699 Ft2 |
| Type | Apartment |
Parking
| No Garage |
Land
| Acreage | No |
Rooms
| Level | Type | Length | Width | Dimensions |
|---|---|---|---|---|
| Ground Level | Living Room | 6.09 m | 3.15 m | 6.09 m x 3.15 m |
| Ground Level | Dining Room | 6.09 m | 3 m | 6.09 m x 3 m |
| Ground Level | Kitchen | 6.09 m | 3 m | 6.09 m x 3 m |
| Ground Level | Primary Bedroom | 3.1 m | 2.77 m | 3.1 m x 2.77 m |
| Ground Level | Den | 2.77 m | 2.75 m | 2.77 m x 2.75 m |
Contact Us
Contact us for more information
Ben Wei Su
Salesperson
(905) 597-8511
Real One Realty Inc.
15 Wertheim Court Unit 302
Richmond Hill, Ontario L4B 3H7
15 Wertheim Court Unit 302
Richmond Hill, Ontario L4B 3H7
(905) 597-8511
(905) 597-8519


