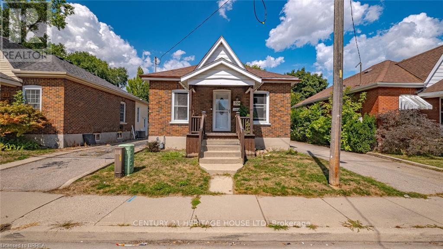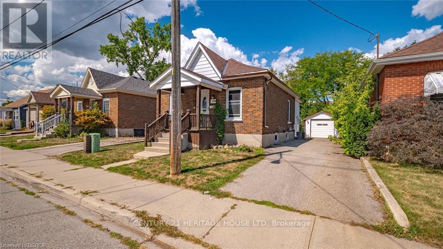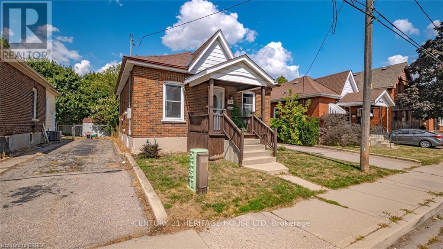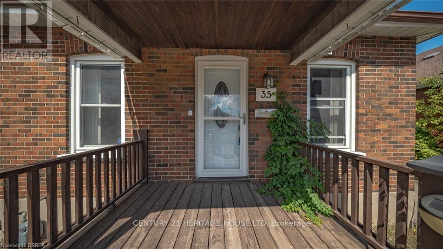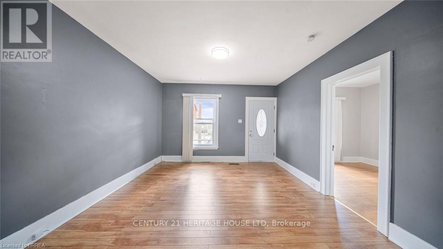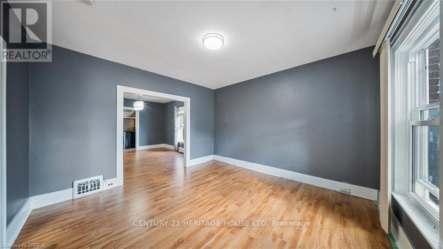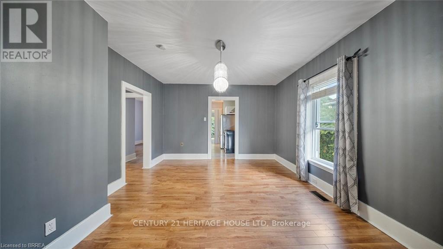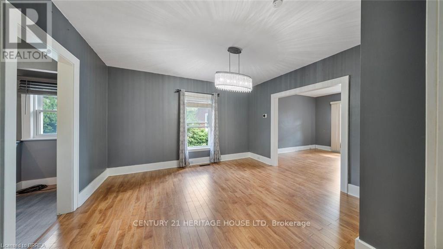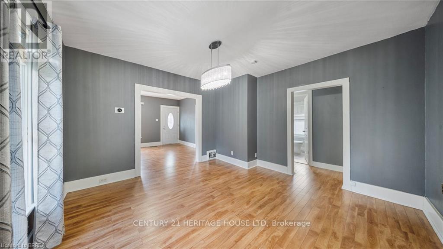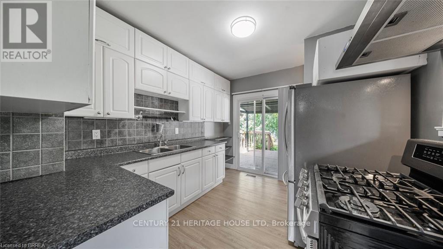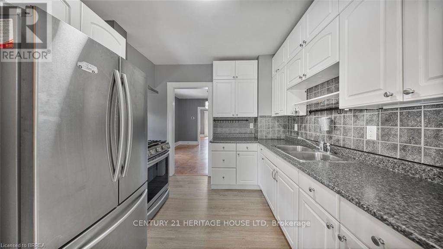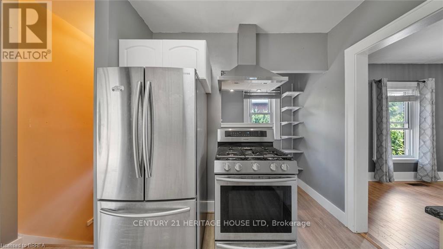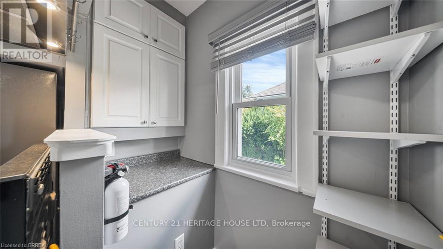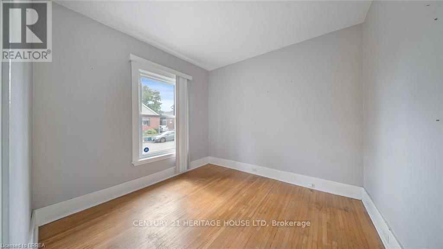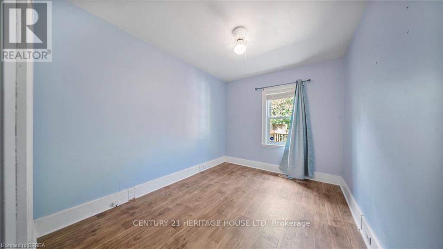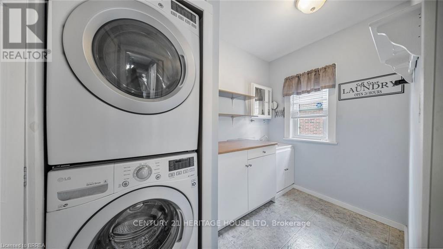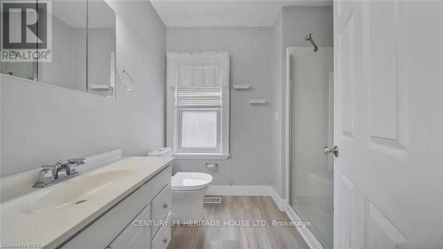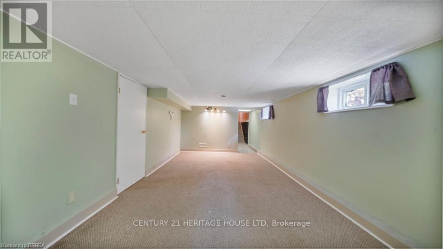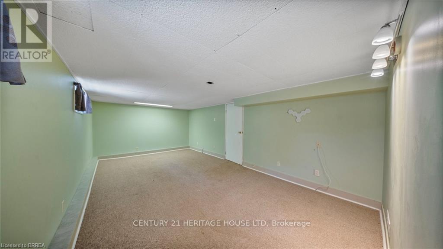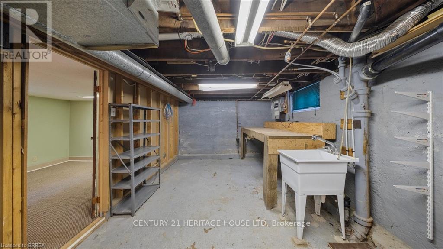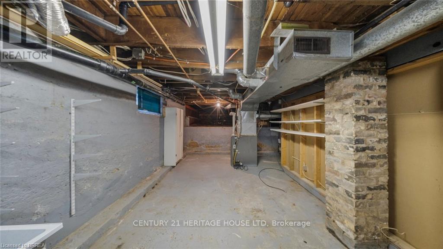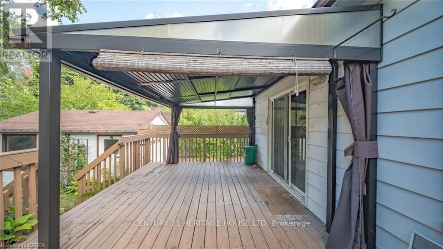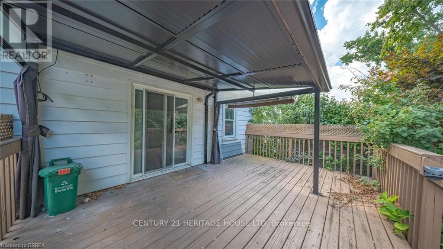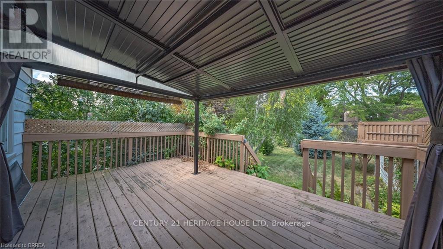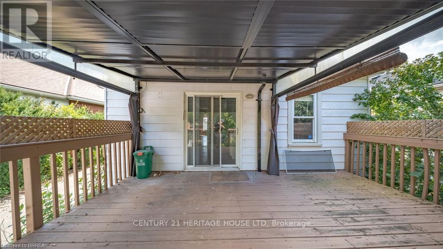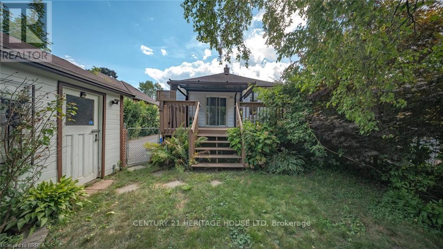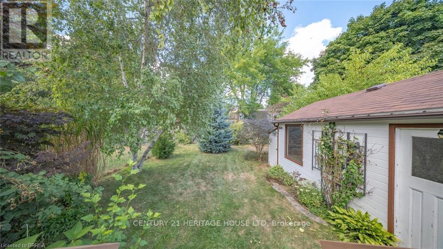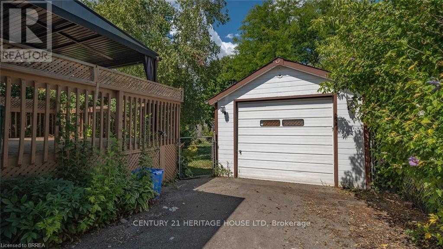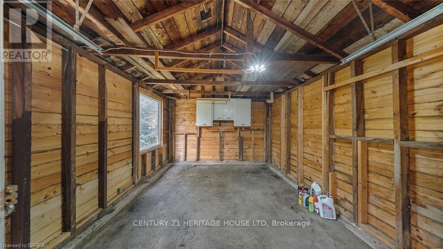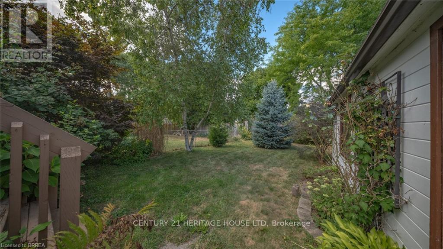35 Salisbury Avenue Brantford, Ontario N3S 1M6
$469,900
Charming Brick Bungalow with Detached Garage. Cute as a button and full of character, this 2-bedroom, 1-bath brick bungalow is move-in ready and waiting for you to call it home. Step inside and youll find a welcoming front covered porch that sets the tone for this warm and inviting space. The main floor features a bright living room and Kitchen. There is a separate dining room for family meals or entertaining. From the kitchen, walk out to your covered back deckperfect for morning coffee, summer BBQs, or simply relaxing rain or shine. Convenience is at your fingertips with main floor laundry, while the finished rec room downstairs offers extra space for hobbies, family nights, or guests. Outside, the detached garage and private driveway provide plenty of parking and storage. This delightful home combines comfort and charm in every detaildont miss the chance to make it yours! (id:50886)
Property Details
| MLS® Number | X12443640 |
| Property Type | Single Family |
| Amenities Near By | Park, Place Of Worship, Schools |
| Parking Space Total | 3 |
| Structure | Deck, Porch |
Building
| Bathroom Total | 1 |
| Bedrooms Above Ground | 2 |
| Bedrooms Total | 2 |
| Age | 51 To 99 Years |
| Architectural Style | Bungalow |
| Basement Development | Partially Finished |
| Basement Type | Full (partially Finished) |
| Construction Style Attachment | Detached |
| Cooling Type | Central Air Conditioning |
| Exterior Finish | Brick |
| Foundation Type | Poured Concrete |
| Heating Fuel | Natural Gas |
| Heating Type | Forced Air |
| Stories Total | 1 |
| Size Interior | 700 - 1,100 Ft2 |
| Type | House |
| Utility Water | Municipal Water |
Parking
| Detached Garage | |
| Garage |
Land
| Acreage | No |
| Land Amenities | Park, Place Of Worship, Schools |
| Sewer | Sanitary Sewer |
| Size Depth | 115 Ft |
| Size Frontage | 38 Ft |
| Size Irregular | 38 X 115 Ft |
| Size Total Text | 38 X 115 Ft |
| Zoning Description | F-r1d |
Rooms
| Level | Type | Length | Width | Dimensions |
|---|---|---|---|---|
| Basement | Recreational, Games Room | 3.4 m | 9.65 m | 3.4 m x 9.65 m |
| Basement | Utility Room | 4.14 m | 7.9 m | 4.14 m x 7.9 m |
| Main Level | Living Room | 3.81 m | 4.01 m | 3.81 m x 4.01 m |
| Main Level | Dining Room | 3.81 m | 4.11 m | 3.81 m x 4.11 m |
| Main Level | Kitchen | 3.81 m | 3.61 m | 3.81 m x 3.61 m |
| Main Level | Primary Bedroom | 2.77 m | 4.17 m | 2.77 m x 4.17 m |
| Main Level | Bedroom | 2.77 m | 3.05 m | 2.77 m x 3.05 m |
| Main Level | Laundry Room | 2.77 m | 1.73 m | 2.77 m x 1.73 m |
| Main Level | Bathroom | 1.78 m | 2.46 m | 1.78 m x 2.46 m |
https://www.realtor.ca/real-estate/28949136/35-salisbury-avenue-brantford
Contact Us
Contact us for more information
Sandra Rae
Salesperson
(519) 774-4044
505 Park Road N Unit 216a
Brantford, Ontario N3R 7K8
(519) 758-2121

