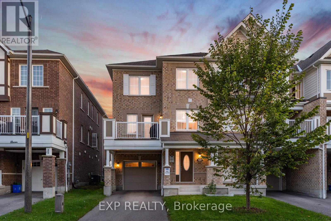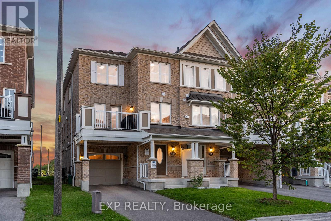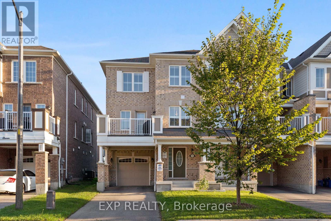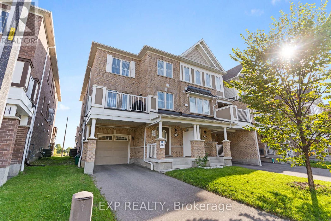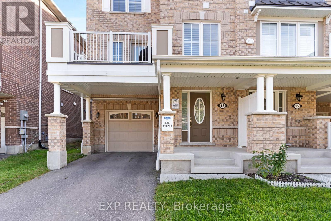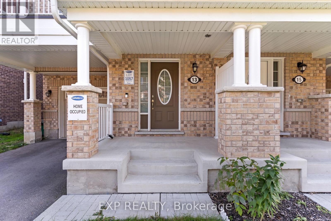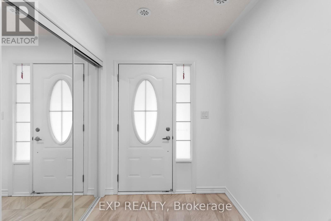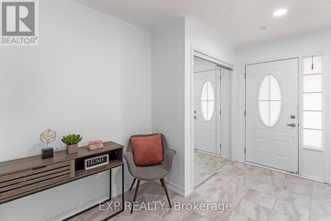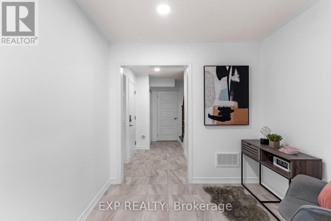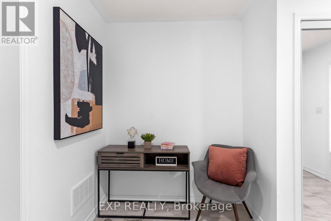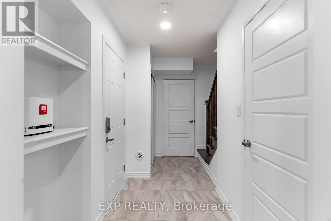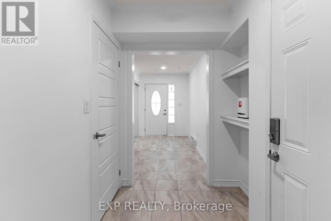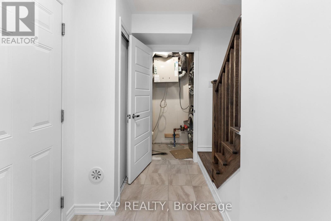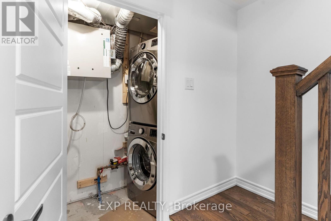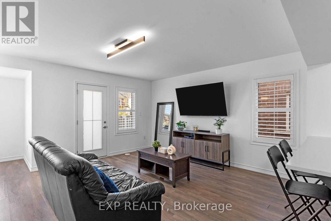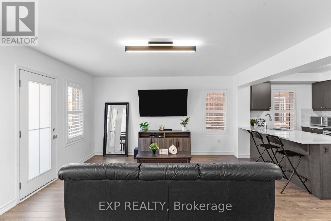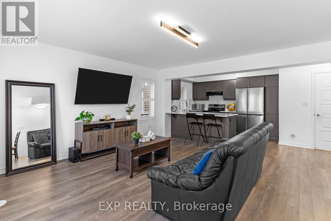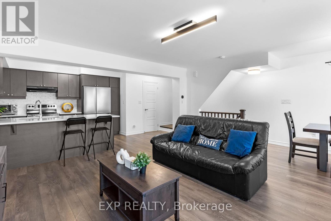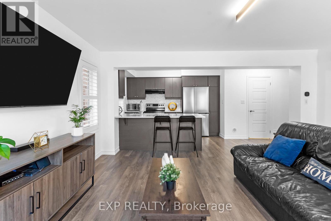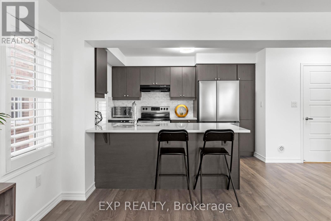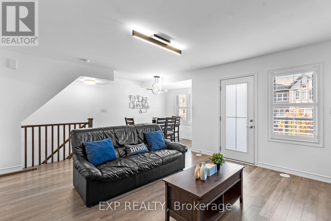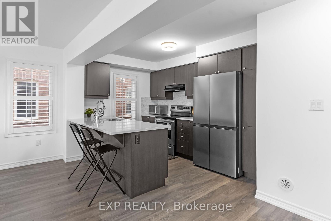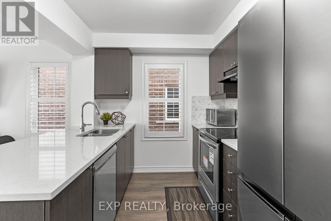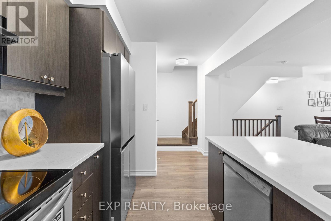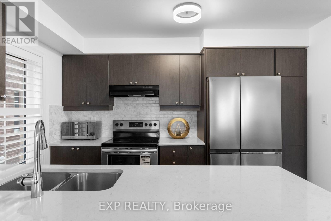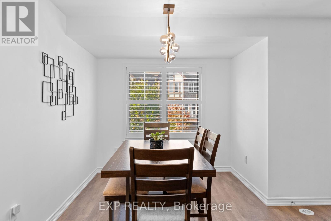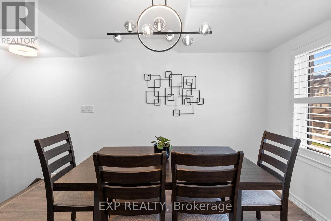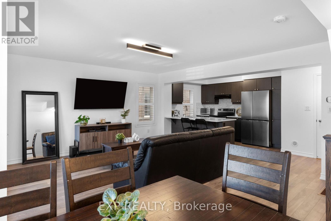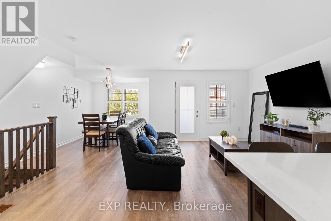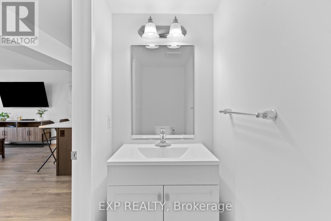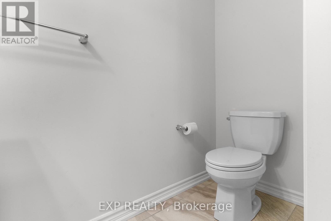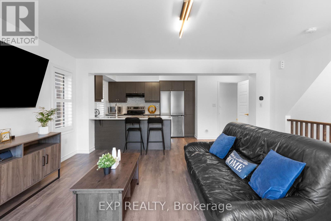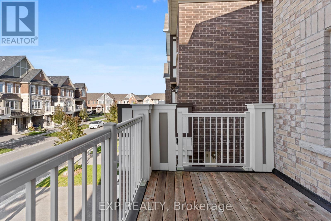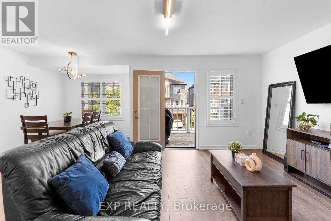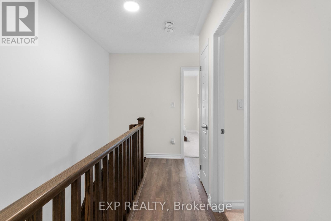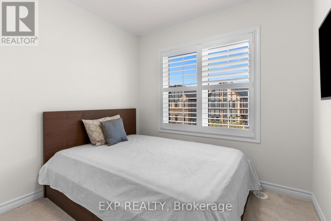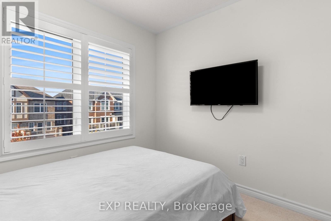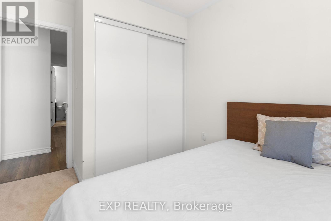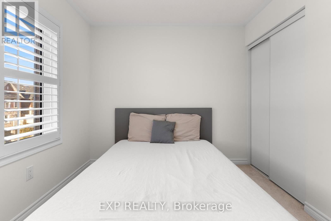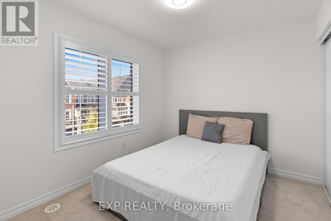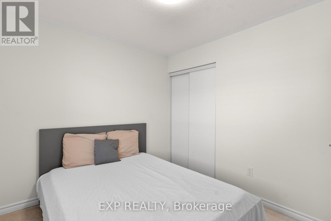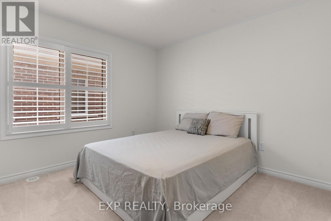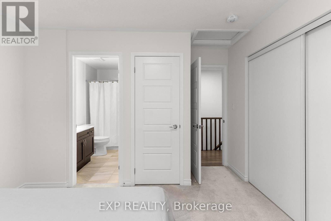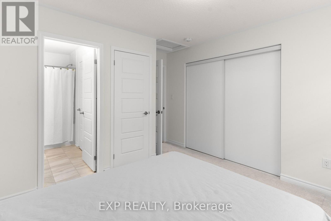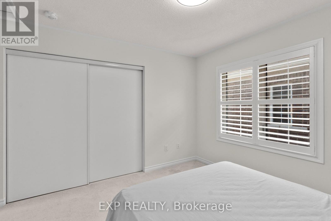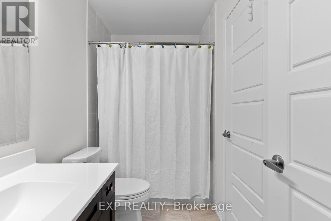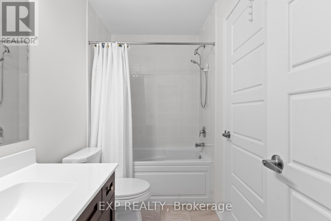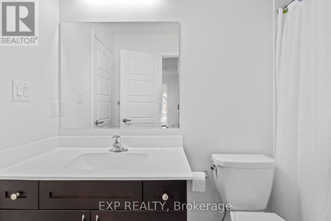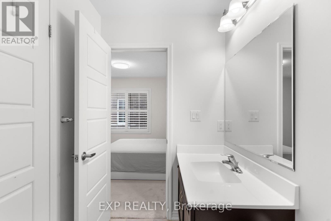13 Goldeye Street Whitby, Ontario L1P 0E5
$699,000
Bright Modern End Unit Townhome in WhitbyWelcome to this stylish 3 bedroom freehold end unit with no sidewalk and parking for 3. Extra windows flood the home with natural light, giving it a warm and open feel. The ground level offers a versatile office or flex space, .The living room floor features open concept living, a modern kitchen with stainless steel appliances, a sleek backsplash, and a sun-filled living room with walkout to a large balcony. A separate dining area makes hosting family and friends easy. Upstairs, the primary bedroom connects to a semi-ensuite bath while two additional bedrooms provide space for kids, guests, or an office. Ideally located close to top-rated schools, parks, trails, shopping, dining, and with quick access to Highway 401, 412, and Whitby GO for easy commuting. A rare end unit offering style, function, and convenience. (id:50886)
Property Details
| MLS® Number | E12443715 |
| Property Type | Single Family |
| Community Name | Rural Whitby |
| Amenities Near By | Park, Public Transit, Schools |
| Community Features | Community Centre, School Bus |
| Equipment Type | Water Heater, Water Heater - Tankless |
| Parking Space Total | 3 |
| Rental Equipment Type | Water Heater, Water Heater - Tankless |
Building
| Bathroom Total | 2 |
| Bedrooms Above Ground | 3 |
| Bedrooms Below Ground | 1 |
| Bedrooms Total | 4 |
| Age | 0 To 5 Years |
| Appliances | Water Heater, Dishwasher, Dryer, Stove, Washer, Window Coverings, Refrigerator |
| Construction Style Attachment | Attached |
| Cooling Type | Central Air Conditioning |
| Exterior Finish | Brick |
| Foundation Type | Concrete |
| Half Bath Total | 1 |
| Heating Fuel | Natural Gas |
| Heating Type | Forced Air |
| Stories Total | 3 |
| Size Interior | 1,100 - 1,500 Ft2 |
| Type | Row / Townhouse |
| Utility Water | Municipal Water |
Parking
| Attached Garage | |
| Garage |
Land
| Acreage | No |
| Land Amenities | Park, Public Transit, Schools |
| Sewer | Sanitary Sewer |
| Size Depth | 44 Ft ,3 In |
| Size Frontage | 26 Ft ,7 In |
| Size Irregular | 26.6 X 44.3 Ft |
| Size Total Text | 26.6 X 44.3 Ft |
Rooms
| Level | Type | Length | Width | Dimensions |
|---|---|---|---|---|
| Second Level | Great Room | 5.03 m | 4.34 m | 5.03 m x 4.34 m |
| Second Level | Dining Room | 2.64 m | 3.81 m | 2.64 m x 3.81 m |
| Second Level | Kitchen | 3.02 m | 2.74 m | 3.02 m x 2.74 m |
| Second Level | Bathroom | 1 m | 1 m | 1 m x 1 m |
| Third Level | Primary Bedroom | 3.25 m | 3.51 m | 3.25 m x 3.51 m |
| Third Level | Bedroom | 3.35 m | 2.74 m | 3.35 m x 2.74 m |
| Third Level | Bedroom | 2.64 m | 2.44 m | 2.64 m x 2.44 m |
| Third Level | Bathroom | 1 m | 1 m | 1 m x 1 m |
| Main Level | Office | 2.64 m | 1.83 m | 2.64 m x 1.83 m |
Utilities
| Electricity | Installed |
https://www.realtor.ca/real-estate/28949420/13-goldeye-street-whitby-rural-whitby
Contact Us
Contact us for more information
Nathan Soriano
Salesperson
(647) 207-7346
(866) 530-7737

