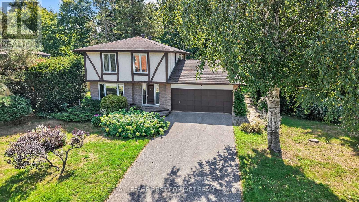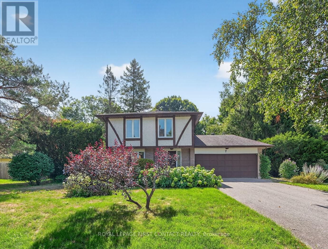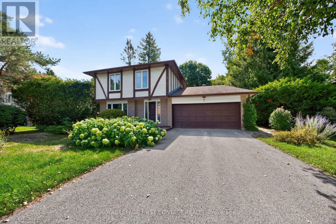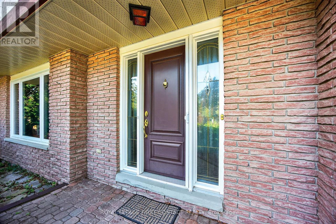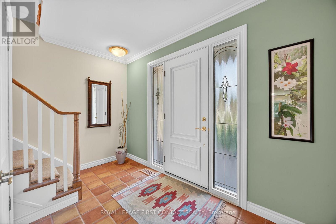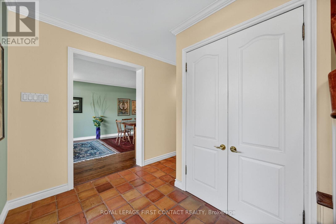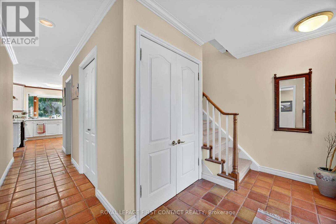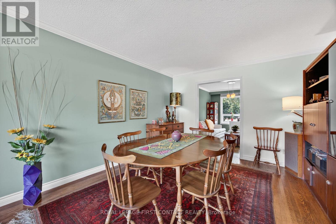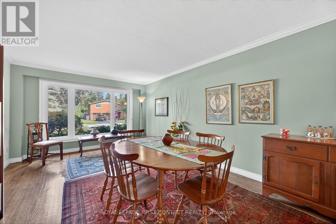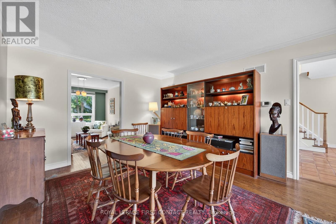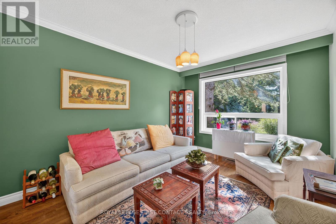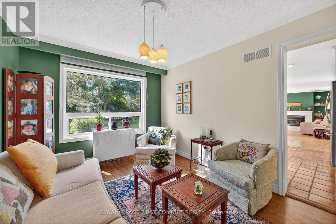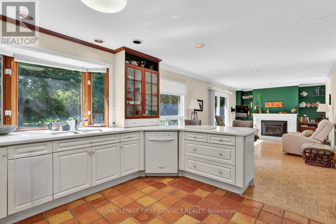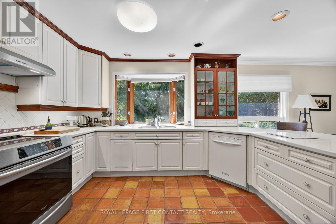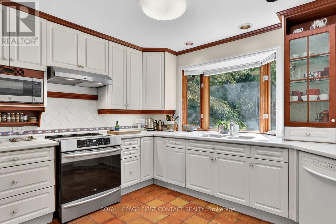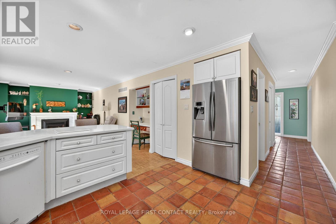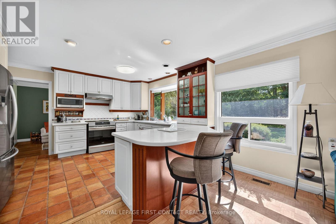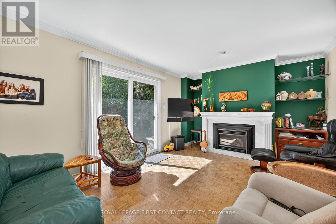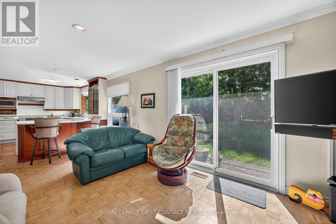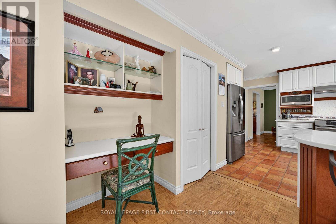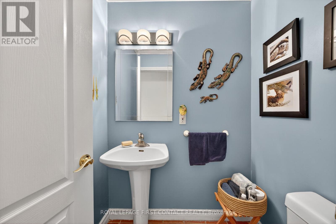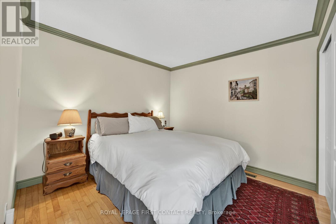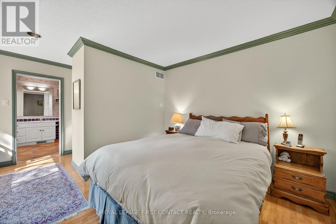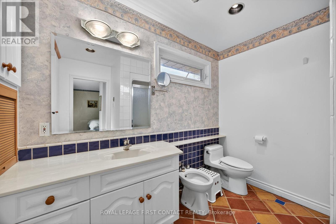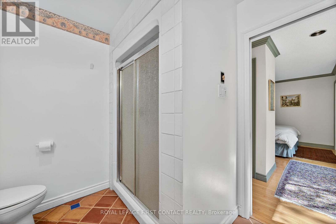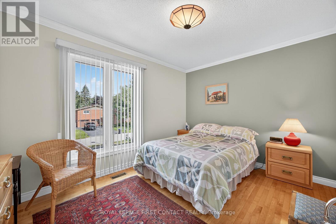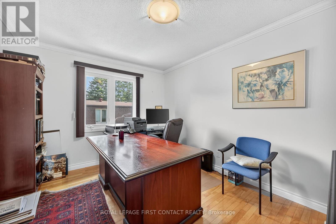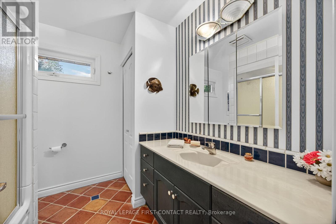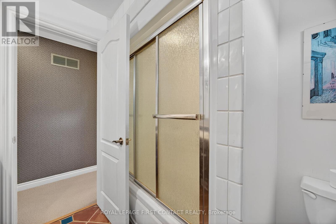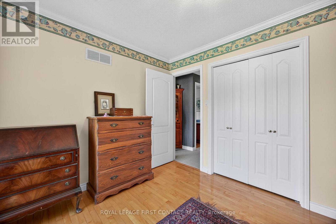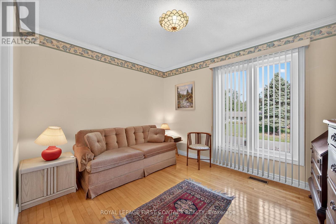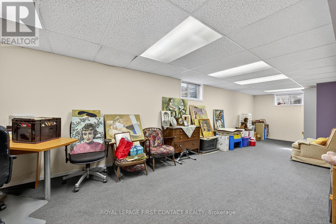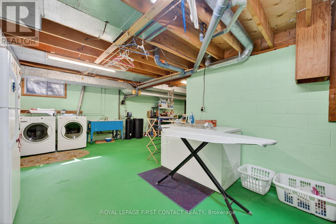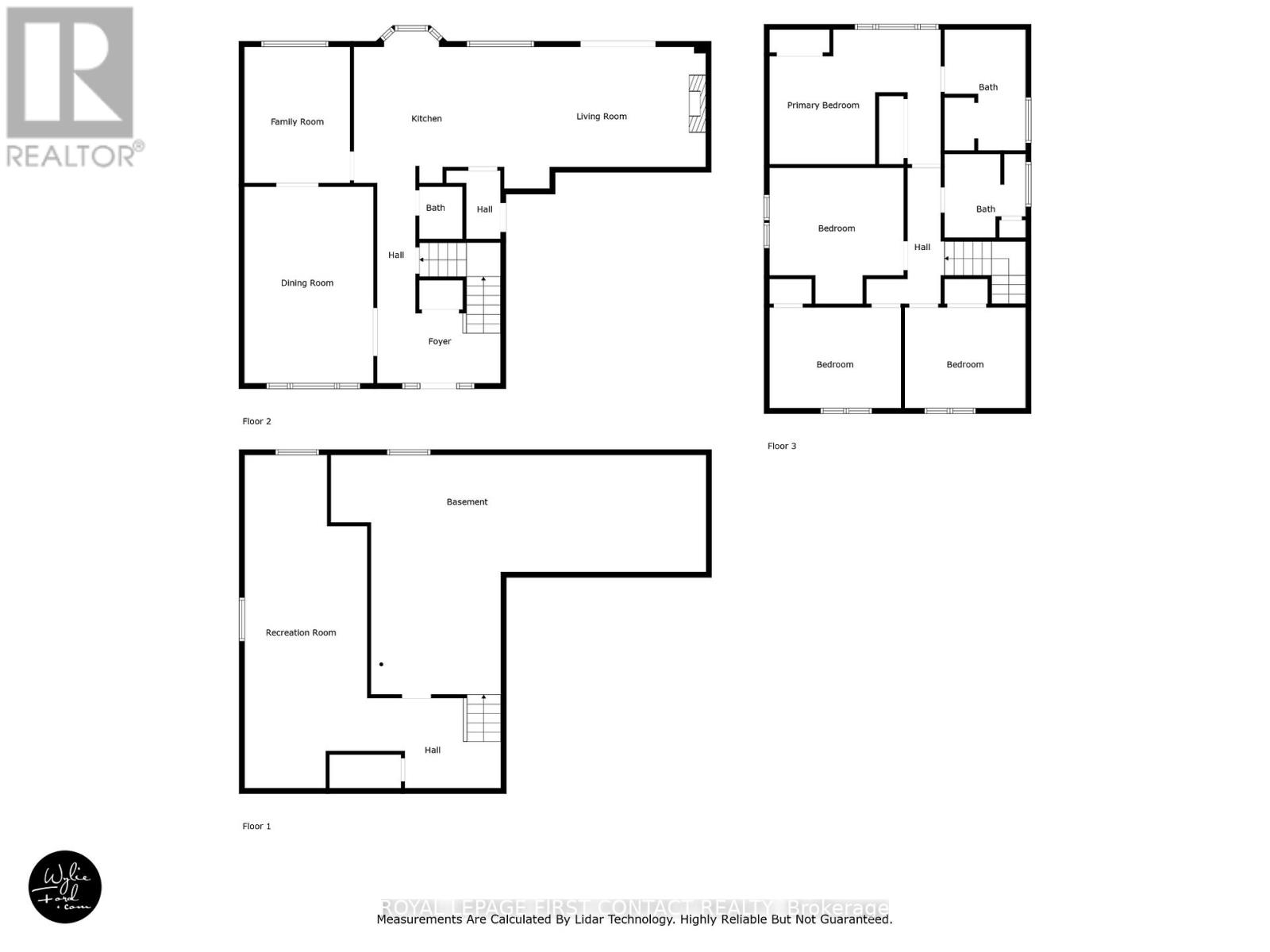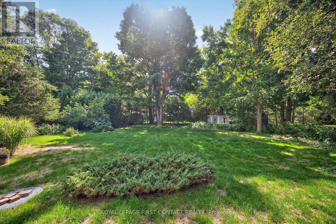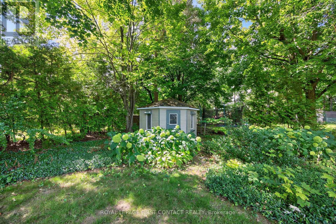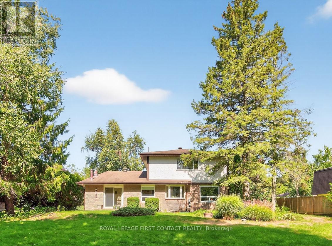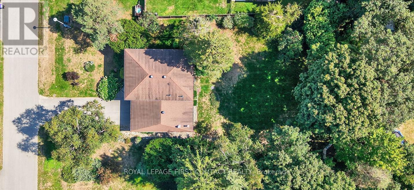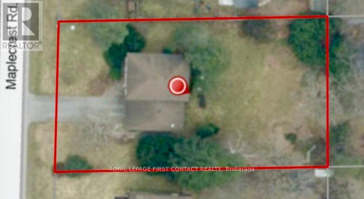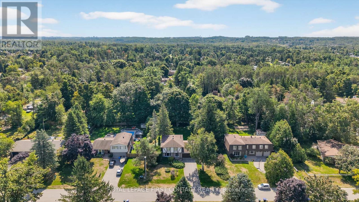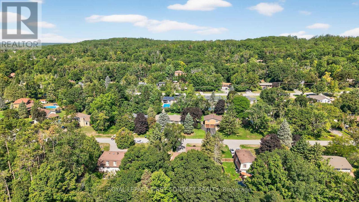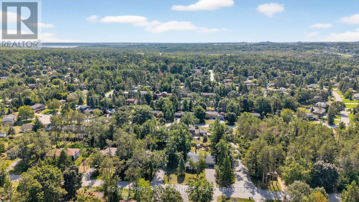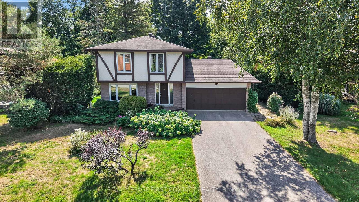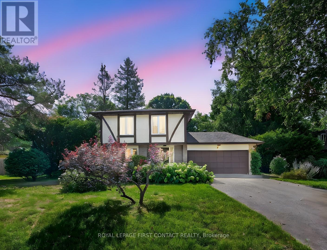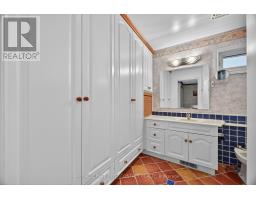7 Maplecrest Road Springwater, Ontario L9X 0P8
$1,099,500
Midhurst home on a quite very low traffic street. 4 bedroom, 2 1/2 baths, 2473 sq ft finished, double garage with inside entry on a large treed private 97 ft x 176 ft level useful lot. Septic replaced in 2009. Open concept eat-in kitchen with stainless steel appliances, overlooks the family room with gas fireplace and walkout to the private backyard. Windows and front door have been replaced. Hardwood floors on main and bedroom levels. Primary suite with double closets and ensuite bath. Original owners, pride of ownership! Midhurst community has trails, Willow Creek, pharmacy/general store, churches, school, community center, tennis & rink all in the village. Golf & skiing nearby, Snow Valley minutes away. (id:50886)
Property Details
| MLS® Number | S12443534 |
| Property Type | Single Family |
| Community Name | Midhurst |
| Amenities Near By | Golf Nearby, Hospital, Park, Place Of Worship, Schools, Ski Area |
| Equipment Type | Water Heater |
| Features | Level |
| Parking Space Total | 8 |
| Rental Equipment Type | Water Heater |
| Structure | Shed |
Building
| Bathroom Total | 3 |
| Bedrooms Above Ground | 4 |
| Bedrooms Total | 4 |
| Age | 51 To 99 Years |
| Amenities | Fireplace(s) |
| Appliances | Water Meter, Water Heater, Water Softener, Dishwasher, Garage Door Opener, Microwave, Hood Fan, Stove, Refrigerator |
| Basement Development | Finished |
| Basement Type | Full (finished) |
| Construction Style Attachment | Detached |
| Cooling Type | Central Air Conditioning |
| Exterior Finish | Brick, Stucco |
| Fireplace Present | Yes |
| Fireplace Total | 1 |
| Foundation Type | Block |
| Half Bath Total | 1 |
| Heating Fuel | Natural Gas |
| Heating Type | Forced Air |
| Stories Total | 2 |
| Size Interior | 1,500 - 2,000 Ft2 |
| Type | House |
| Utility Water | Municipal Water |
Parking
| Attached Garage | |
| Garage | |
| Inside Entry |
Land
| Acreage | No |
| Land Amenities | Golf Nearby, Hospital, Park, Place Of Worship, Schools, Ski Area |
| Sewer | Septic System |
| Size Depth | 176 Ft |
| Size Frontage | 97 Ft ,1 In |
| Size Irregular | 97.1 X 176 Ft |
| Size Total Text | 97.1 X 176 Ft|under 1/2 Acre |
| Zoning Description | Rg |
Rooms
| Level | Type | Length | Width | Dimensions |
|---|---|---|---|---|
| Second Level | Bedroom | 3.51 m | 2.92 m | 3.51 m x 2.92 m |
| Second Level | Bedroom | 3.84 m | 2.95 m | 3.84 m x 2.95 m |
| Second Level | Bedroom | 3.84 m | 3.02 m | 3.84 m x 3.02 m |
| Second Level | Bathroom | 2.41 m | 2.26 m | 2.41 m x 2.26 m |
| Second Level | Primary Bedroom | 3.76 m | 4.9 m | 3.76 m x 4.9 m |
| Second Level | Bathroom | 2.41 m | 3.25 m | 2.41 m x 3.25 m |
| Lower Level | Laundry Room | 6.73 m | 3.71 m | 6.73 m x 3.71 m |
| Lower Level | Utility Room | 5.87 m | 3.33 m | 5.87 m x 3.33 m |
| Lower Level | Recreational, Games Room | 9.5 m | 3.51 m | 9.5 m x 3.51 m |
| Main Level | Dining Room | 3.02 m | 3.94 m | 3.02 m x 3.94 m |
| Main Level | Living Room | 3.63 m | 5.69 m | 3.63 m x 5.69 m |
| Main Level | Foyer | 3.45 m | 1.85 m | 3.45 m x 1.85 m |
| Main Level | Bathroom | 1.35 m | 1.52 m | 1.35 m x 1.52 m |
| Main Level | Kitchen | 3.4 m | 4.57 m | 3.4 m x 4.57 m |
| Main Level | Family Room | 3.45 m | 5.64 m | 3.45 m x 5.64 m |
| Main Level | Mud Room | 0.91 m | 2.06 m | 0.91 m x 2.06 m |
https://www.realtor.ca/real-estate/28948980/7-maplecrest-road-springwater-midhurst-midhurst
Contact Us
Contact us for more information
John Lawler
Broker
www.lawlerteam.ca/
www.facebook.com/johnlawlerteam
299 Lakeshore Drive #100, 100142 &100423
Barrie, Ontario L4N 7Y9
(705) 728-8800
(705) 722-5684
Will Lawler
Salesperson
112 Hurontario St Unit B
Collingwood, Ontario L9Y 2L8
(705) 445-5520

