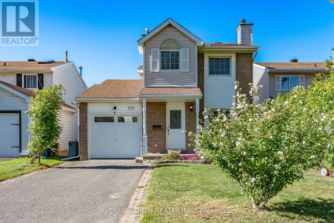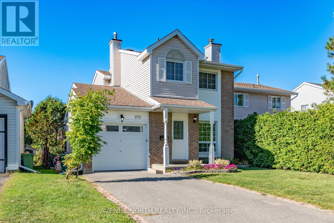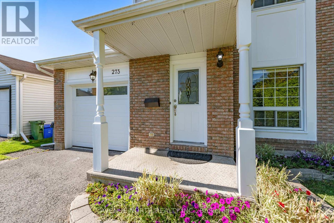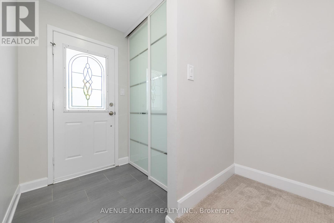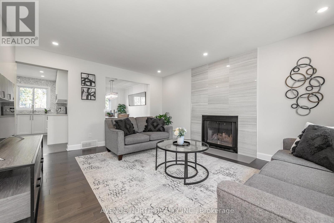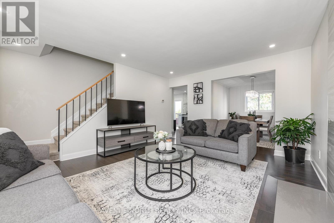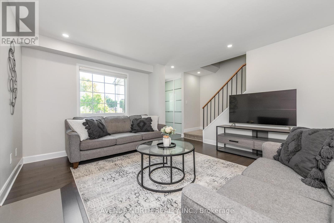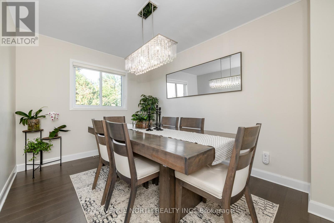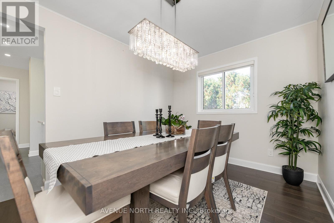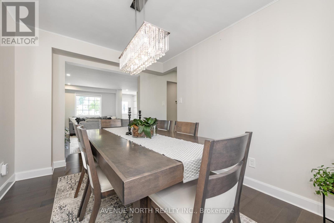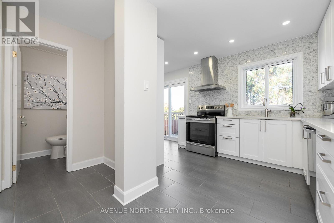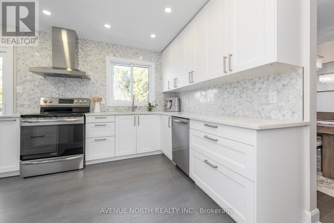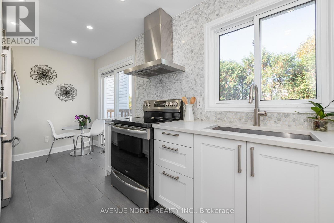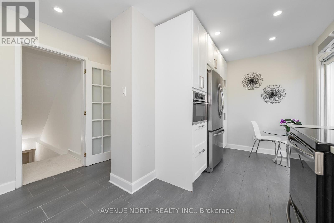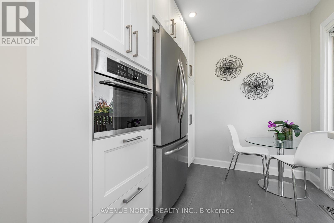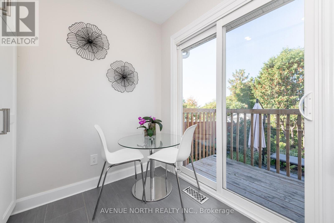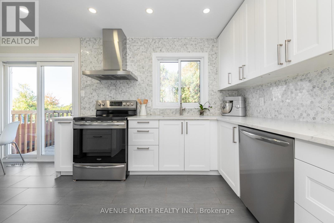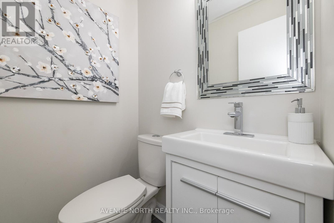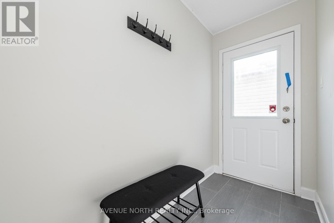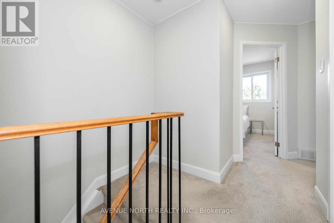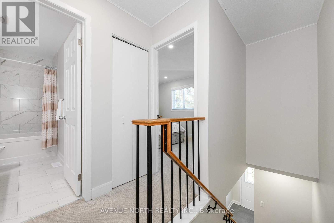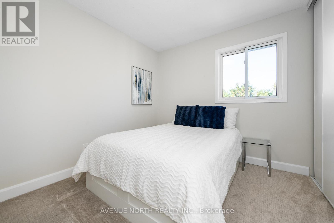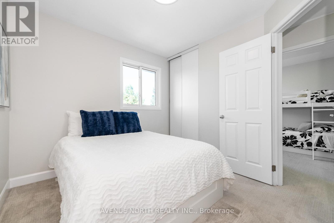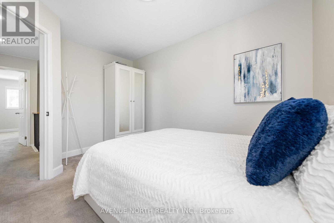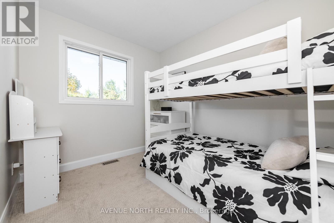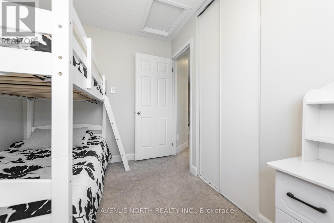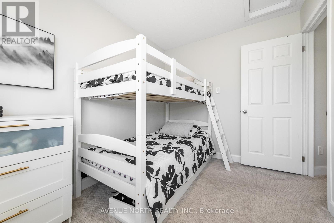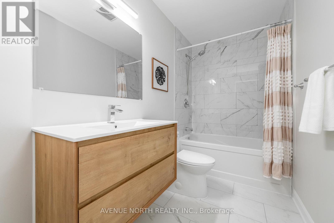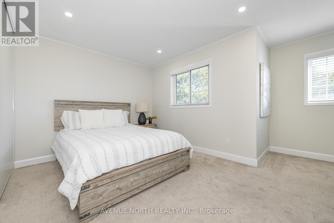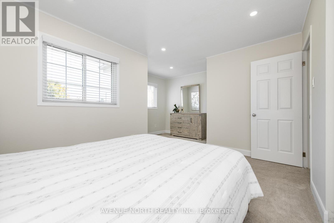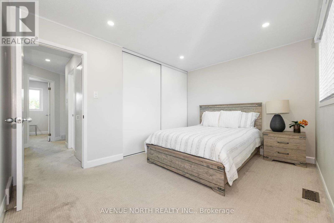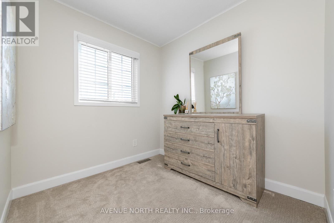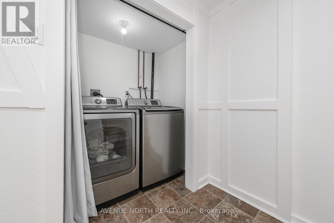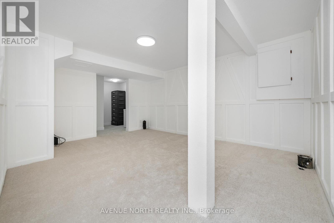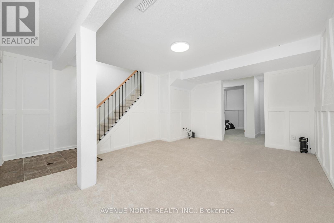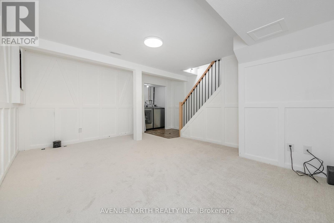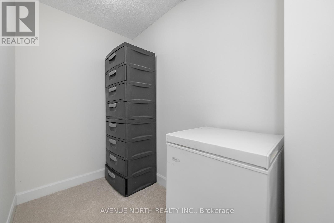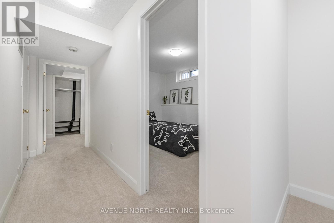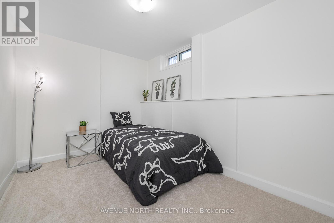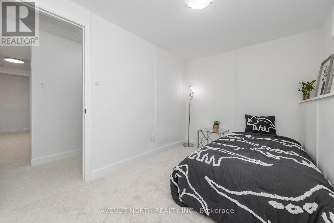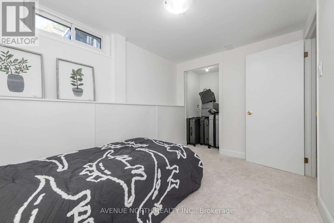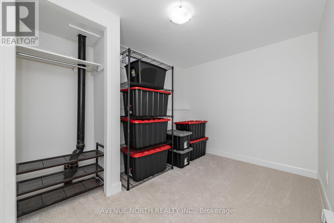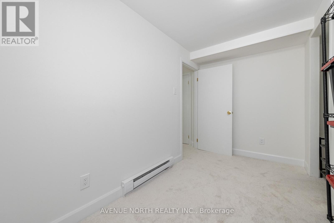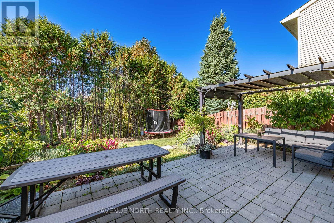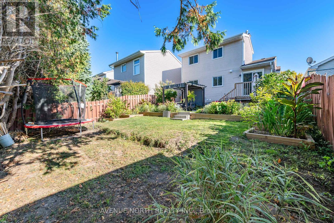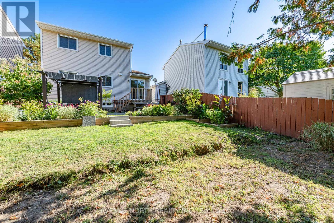273 Cote-Royale Crescent Ottawa, Ontario K1E 3L5
$625,000
Beautifully FULLY UPDATED detached home with 3+2 bedrooms and 2 baths in a mature, family-friendly neighbourhood with NO REAR NEIGHBOURS! The main floor showcases hardwood and tile flooring throughout, a formal dining room and spacious living room with a wood-burning fireplace.The chef-inspired kitchen features stainless steel appliances (including hood fan and in-wall microwave), soft-close cabinetry, tile backsplash, and an abundance of storage/cupboard space.Upstairs you will find an upgraded full bathroom with plenty of counter space, tiled shower/tub, tile floors and spacious bedrooms with carpet.The fully finished basement offers exceptional versatility with two additional bedrooms and flexible space for a home office, gym, or rec room. Enjoy a landscaped backyard with pergola, mature gardens, and no rear neighbours. Conveniently located near schools, parks, shopping, and transit (Place d'Orleans). Updates Include: Main Floor Pot Lights, Upstairs Washroom, Basement: Carpet, Railings & Paint (2025), Basement Windows, Garage Door Replaced, Patio Door & Trim (2023), Total Kitchen Renovation, Kitchen Appliances, Hardwood on Main Floor, Upstairs Carpet, Main Floor Washroom (2020), Roof (2015), Furnace (2003) (id:50886)
Property Details
| MLS® Number | X12444176 |
| Property Type | Single Family |
| Community Name | 1102 - Bilberry Creek/Queenswood Heights |
| Amenities Near By | Public Transit |
| Equipment Type | Water Heater |
| Features | Wooded Area, Gazebo |
| Parking Space Total | 3 |
| Rental Equipment Type | Water Heater |
| Structure | Deck |
Building
| Bathroom Total | 2 |
| Bedrooms Above Ground | 3 |
| Bedrooms Below Ground | 2 |
| Bedrooms Total | 5 |
| Amenities | Fireplace(s) |
| Appliances | Garage Door Opener Remote(s), Dishwasher, Dryer, Hood Fan, Microwave, Stove, Washer, Window Coverings, Refrigerator |
| Basement Development | Finished |
| Basement Type | N/a (finished) |
| Construction Style Attachment | Detached |
| Cooling Type | Central Air Conditioning |
| Exterior Finish | Brick |
| Fireplace Present | Yes |
| Fireplace Total | 1 |
| Flooring Type | Tile, Hardwood |
| Foundation Type | Poured Concrete |
| Half Bath Total | 1 |
| Heating Fuel | Natural Gas |
| Heating Type | Forced Air |
| Stories Total | 2 |
| Size Interior | 1,100 - 1,500 Ft2 |
| Type | House |
| Utility Water | Municipal Water |
Parking
| Attached Garage | |
| Garage |
Land
| Acreage | No |
| Fence Type | Fenced Yard |
| Land Amenities | Public Transit |
| Landscape Features | Landscaped |
| Sewer | Sanitary Sewer |
| Size Depth | 100 Ft ,1 In |
| Size Frontage | 35 Ft |
| Size Irregular | 35 X 100.1 Ft |
| Size Total Text | 35 X 100.1 Ft |
Rooms
| Level | Type | Length | Width | Dimensions |
|---|---|---|---|---|
| Second Level | Primary Bedroom | 5.18 m | 4.27 m | 5.18 m x 4.27 m |
| Second Level | Bedroom | 3.05 m | 2.74 m | 3.05 m x 2.74 m |
| Second Level | Bedroom | 3.05 m | 2.44 m | 3.05 m x 2.44 m |
| Second Level | Bathroom | 3.05 m | 1.52 m | 3.05 m x 1.52 m |
| Lower Level | Recreational, Games Room | 4.7 m | 3.35 m | 4.7 m x 3.35 m |
| Lower Level | Bedroom | 3.66 m | 2.18 m | 3.66 m x 2.18 m |
| Lower Level | Laundry Room | 1.83 m | 1.22 m | 1.83 m x 1.22 m |
| Lower Level | Bedroom | 3.66 m | 2.54 m | 3.66 m x 2.54 m |
| Main Level | Foyer | 1.75 m | 1.42 m | 1.75 m x 1.42 m |
| Main Level | Living Room | 4.88 m | 3.96 m | 4.88 m x 3.96 m |
| Main Level | Kitchen | 5 m | 3.76 m | 5 m x 3.76 m |
| Main Level | Dining Room | 3.4 m | 2.74 m | 3.4 m x 2.74 m |
| Main Level | Mud Room | 2.87 m | 1.22 m | 2.87 m x 1.22 m |
Contact Us
Contact us for more information
Eli Skaff
Broker of Record
www.skaffrealestate.com/
www.facebook.com/skaffrealestate
482 Preston Street
Ottawa, Ontario K1S 4N8
(613) 231-3000
www.avenuenorth.ca/

