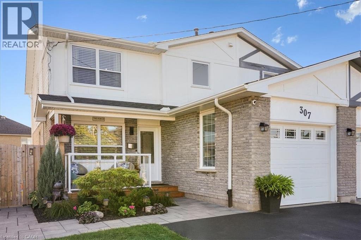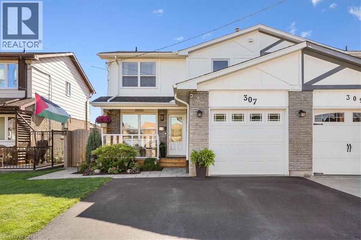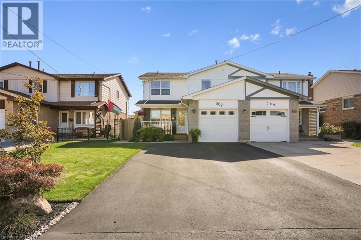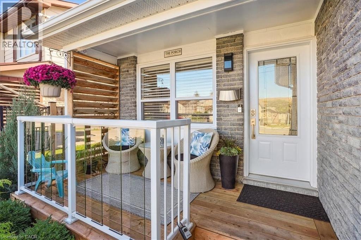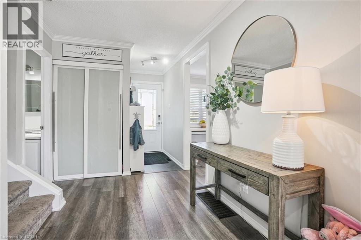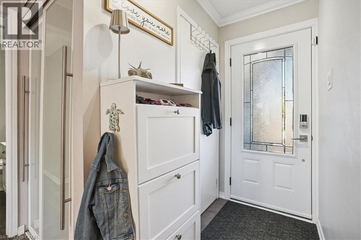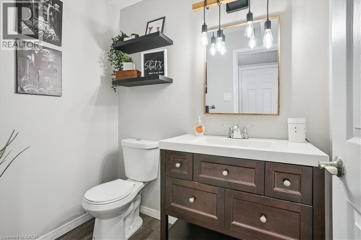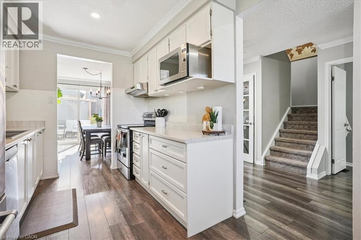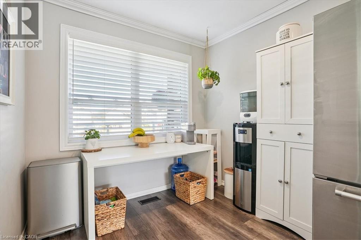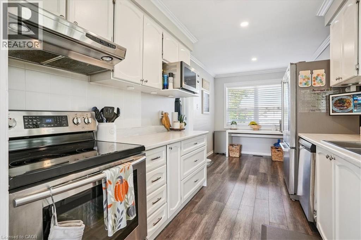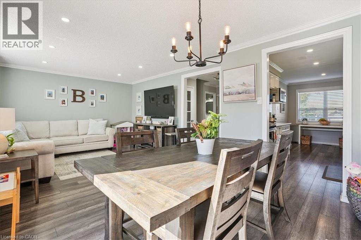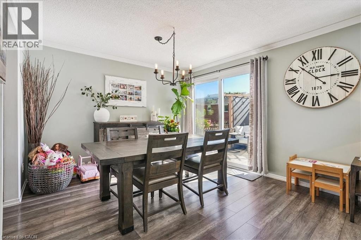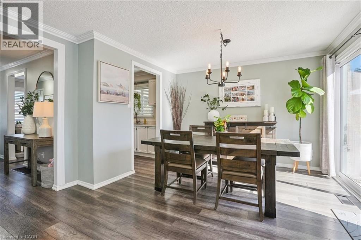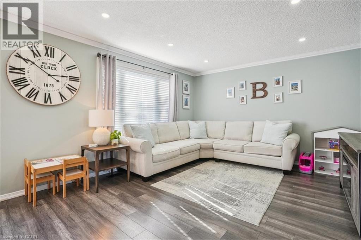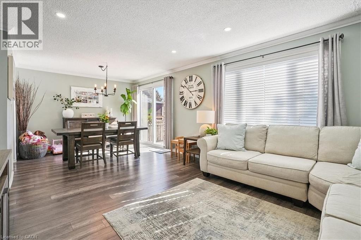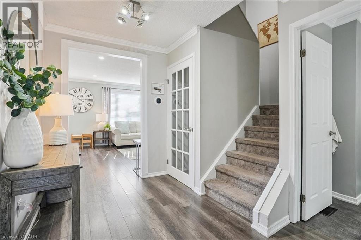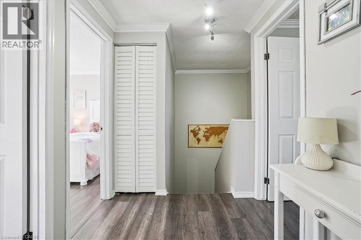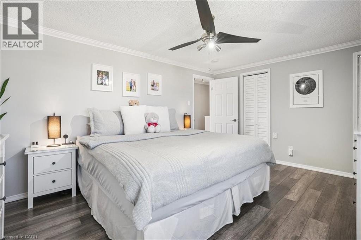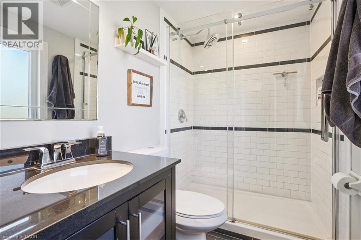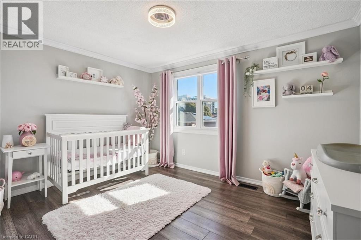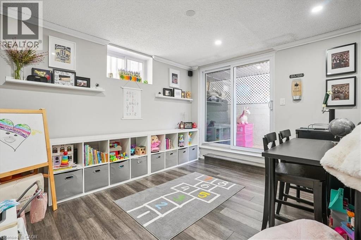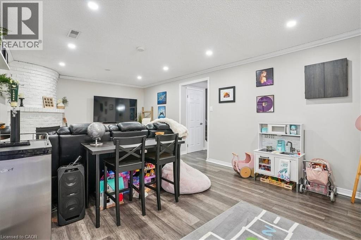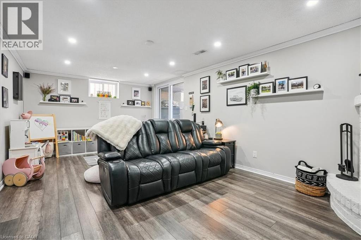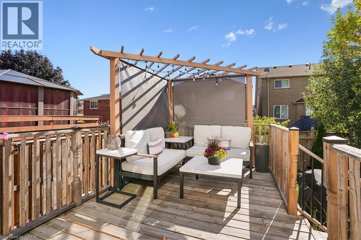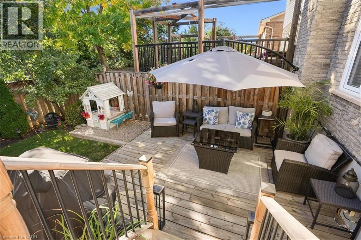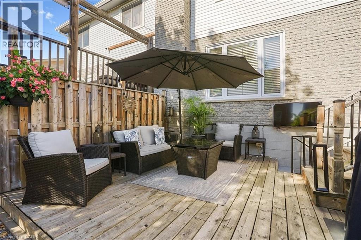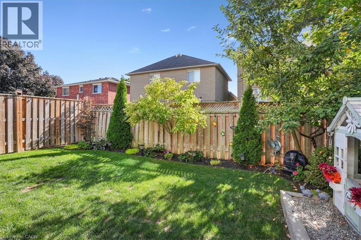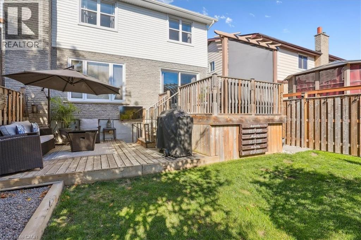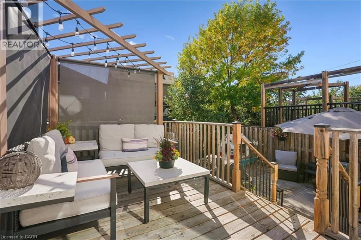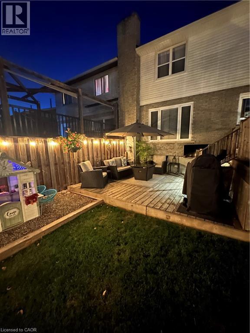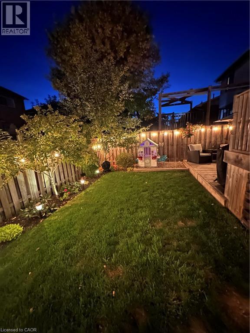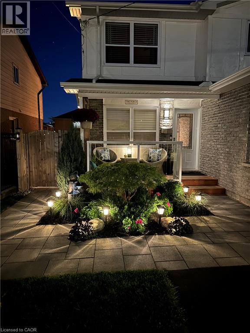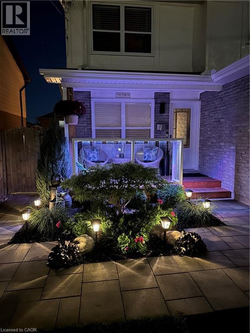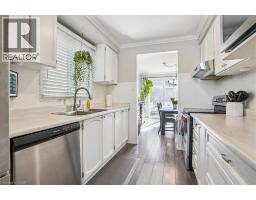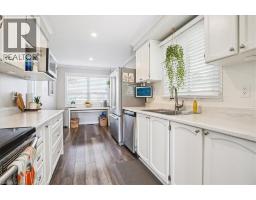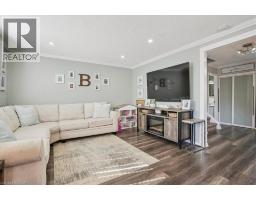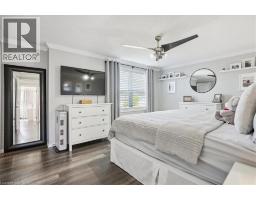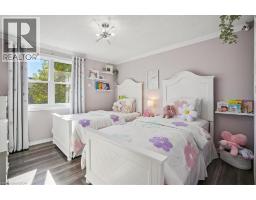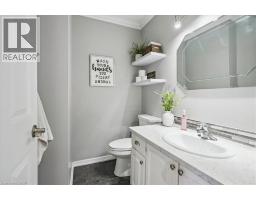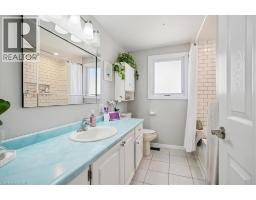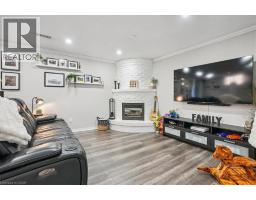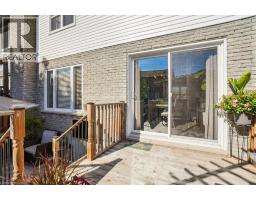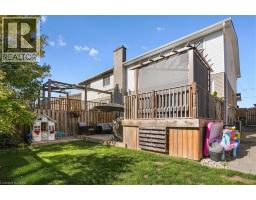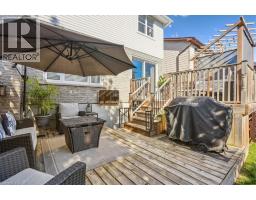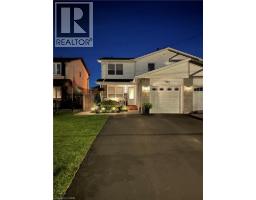307 Highridge Avenue Hamilton, Ontario L8E 3W1
$789,000
Come and see this beautiful Hamilton Home. So many amazing upgrades the pride of ownership really shines through on this home. Full interior renovation in 2019, new windows and A/C 2019, new garage door and front door in 2021, new roof in 2023, new front porch, aluminum soffits/facia, and siding painted in 2024. Located on a quiet street close to schools and Parks, minutes from the highway and conveniently located near malls and public transit. This is a turn key home for any family, with little to no work required here you’re ready to move in and start enjoying the fabulous backyard and deck. Homes like these don’t come along every day in this area, book today, this listing won’t last. (id:50886)
Property Details
| MLS® Number | 40776316 |
| Property Type | Single Family |
| Amenities Near By | Public Transit |
| Community Features | Quiet Area |
| Parking Space Total | 3 |
Building
| Bathroom Total | 4 |
| Bedrooms Above Ground | 3 |
| Bedrooms Total | 3 |
| Appliances | Central Vacuum, Dishwasher, Dryer, Stove, Washer |
| Architectural Style | 2 Level |
| Basement Development | Finished |
| Basement Type | Full (finished) |
| Construction Style Attachment | Semi-detached |
| Cooling Type | Central Air Conditioning |
| Exterior Finish | Brick Veneer |
| Half Bath Total | 2 |
| Heating Type | Forced Air |
| Stories Total | 2 |
| Size Interior | 1,438 Ft2 |
| Type | House |
| Utility Water | Municipal Water |
Parking
| Attached Garage |
Land
| Acreage | No |
| Land Amenities | Public Transit |
| Sewer | Municipal Sewage System |
| Size Frontage | 30 Ft |
| Size Total Text | Under 1/2 Acre |
| Zoning Description | D/s44 D/s1812 |
Rooms
| Level | Type | Length | Width | Dimensions |
|---|---|---|---|---|
| Second Level | 4pc Bathroom | 8'6'' x 7'2'' | ||
| Second Level | Bedroom | 11'9'' x 10'1'' | ||
| Second Level | Bedroom | 11'2'' x 11'11'' | ||
| Second Level | 3pc Bathroom | 7'6'' x 4'7'' | ||
| Second Level | Primary Bedroom | 12'3'' x 11'3'' | ||
| Basement | 2pc Bathroom | 6'10'' x 4'7'' | ||
| Basement | Recreation Room | 22' x 12'6'' | ||
| Main Level | Living Room/dining Room | 22'7'' x 11'5'' | ||
| Main Level | 2pc Bathroom | 6'0'' x 4'9'' | ||
| Main Level | Eat In Kitchen | 16'10'' x 8' |
https://www.realtor.ca/real-estate/28950001/307-highridge-avenue-hamilton
Contact Us
Contact us for more information
Dale Murphy
Salesperson
(905) 845-7674
52-2301 Cavendish Drive
Burlington, Ontario L7P 3M3
(905) 845-9180
(905) 845-7674
millerrealestate.c21.ca/

