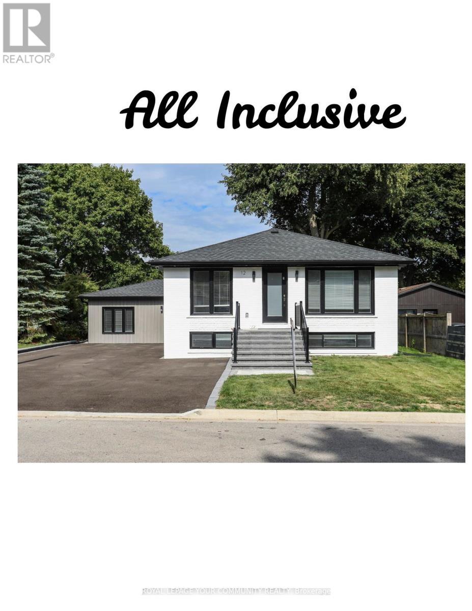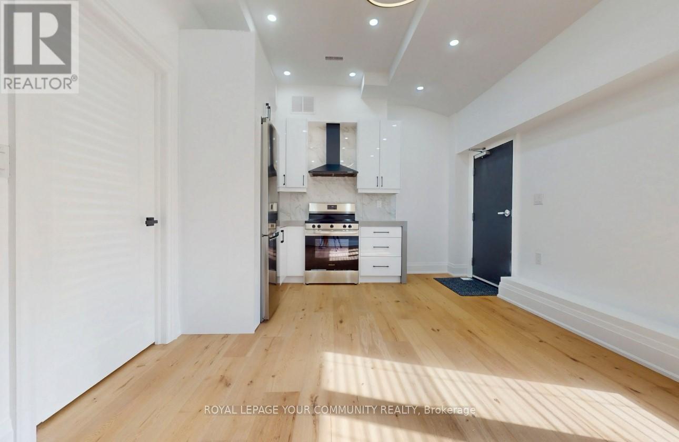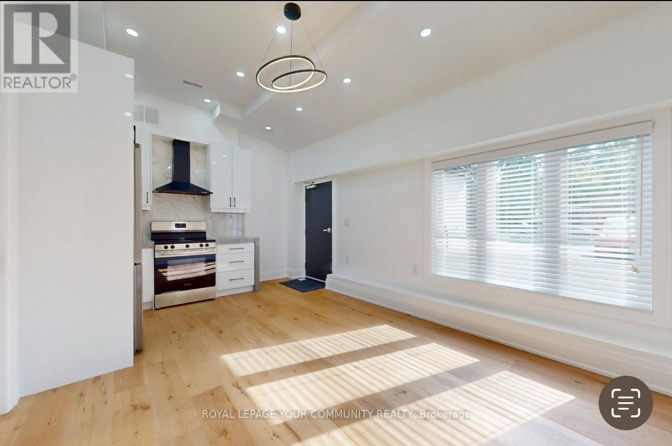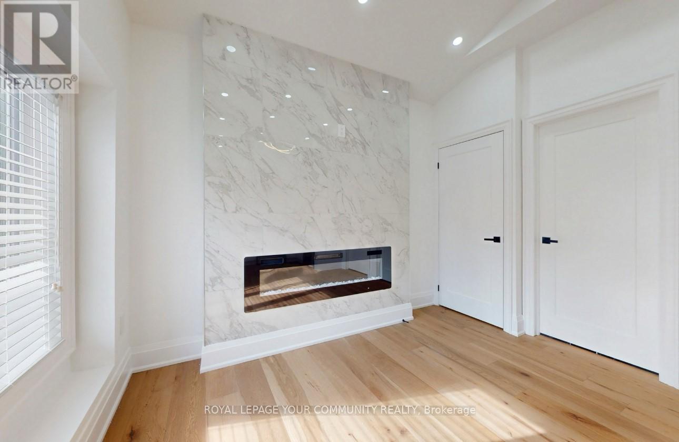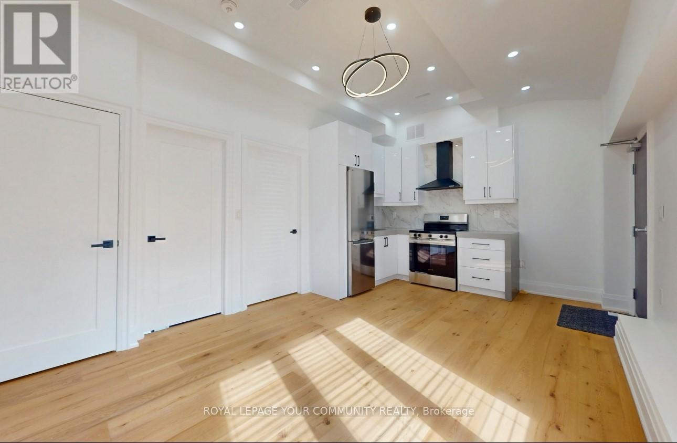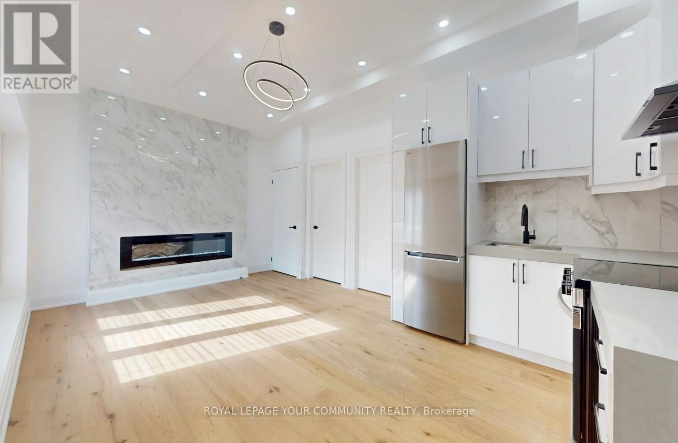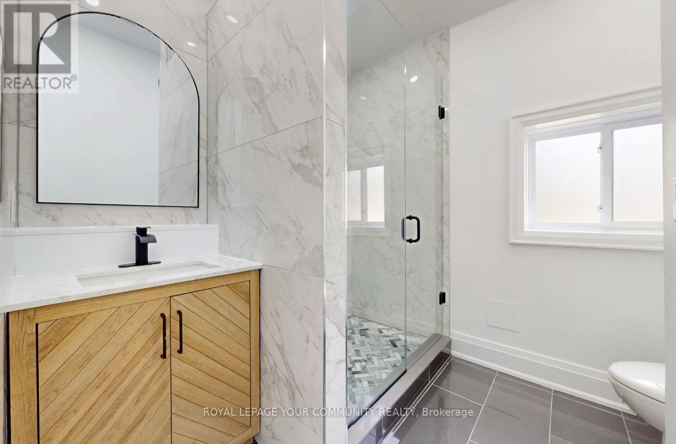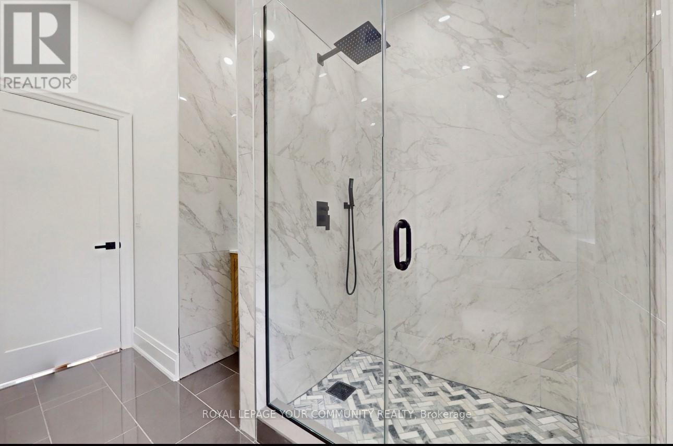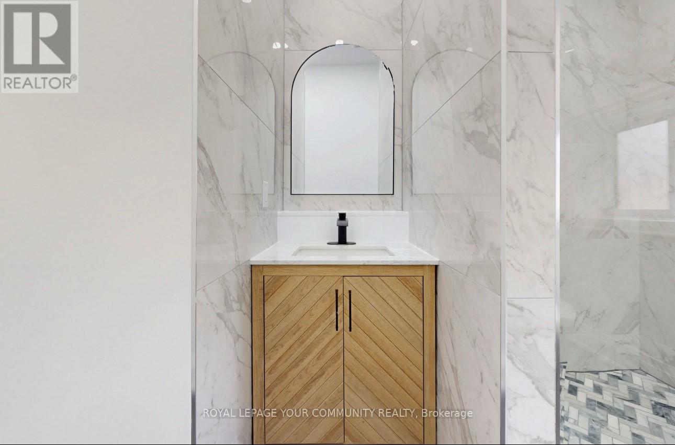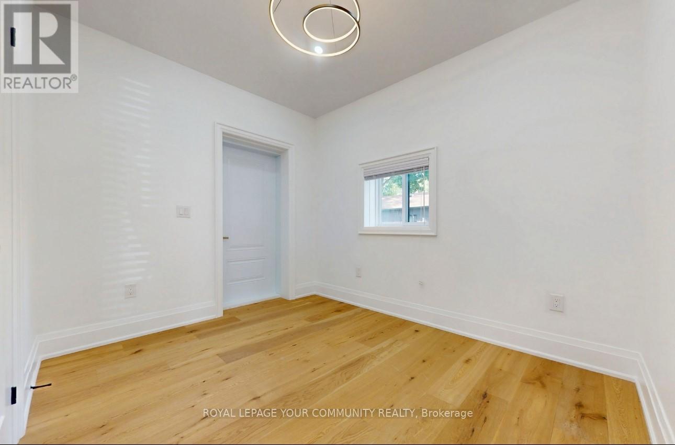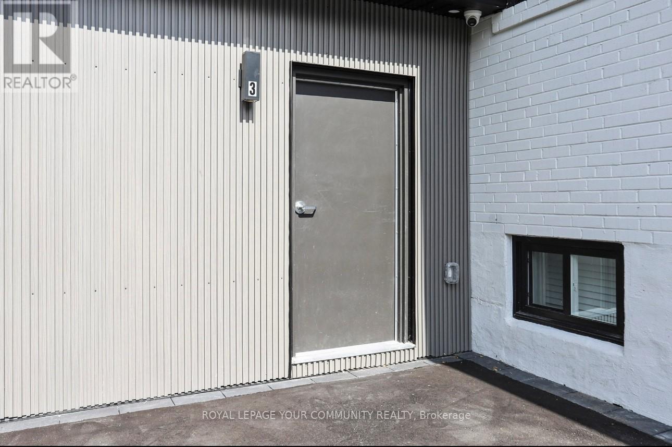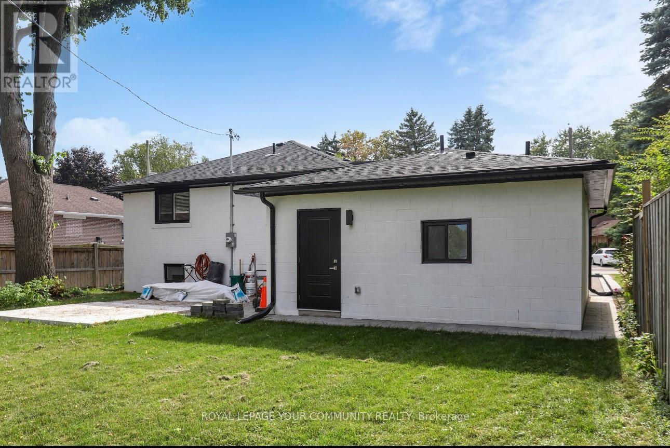Unit 3 - 12 Kemano Street Aurora, Ontario L4G 2Y1
$2,650 Monthly
Newly Renovated Main-Level Unit in Prime Location! Welcome to 12 Kemano Rd., Unit B - a never-lived-in gem featuring hardwood floors throughout, soaring 11 ft ceilings, and an open-concept layout. Enjoy a stunning electric fireplace feature wall, stylish finishes, and brand-new stainless steel appliances. All UTILITIES INCLUDED'!! Located in a sought-after, family-friendly neighbourhood, this home offers a private entrance and is close to top-rated schools, shopping, amenities, and public transit. Additional parking is available at an additional fee. Don't miss the chance to live in this beautiful space! (id:50886)
Property Details
| MLS® Number | N12443875 |
| Property Type | Single Family |
| Community Name | Aurora Heights |
| Amenities Near By | Public Transit, Schools |
| Community Features | Community Centre |
| Features | Level Lot, Flat Site, Carpet Free, Laundry- Coin Operated |
| Parking Space Total | 1 |
| Structure | Shed |
Building
| Bathroom Total | 1 |
| Bedrooms Above Ground | 1 |
| Bedrooms Total | 1 |
| Age | 51 To 99 Years |
| Amenities | Fireplace(s) |
| Appliances | Stove, Refrigerator |
| Architectural Style | Bungalow |
| Basement Type | None |
| Construction Style Attachment | Detached |
| Cooling Type | Central Air Conditioning |
| Exterior Finish | Aluminum Siding, Brick |
| Fire Protection | Monitored Alarm, Smoke Detectors |
| Fireplace Present | Yes |
| Flooring Type | Hardwood |
| Foundation Type | Block |
| Heating Fuel | Electric |
| Heating Type | Forced Air |
| Stories Total | 1 |
| Size Interior | 700 - 1,100 Ft2 |
| Type | House |
| Utility Water | Municipal Water |
Parking
| No Garage |
Land
| Acreage | No |
| Fence Type | Fully Fenced |
| Land Amenities | Public Transit, Schools |
| Sewer | Sanitary Sewer |
| Size Depth | 110 Ft |
| Size Frontage | 57 Ft |
| Size Irregular | 57 X 110 Ft |
| Size Total Text | 57 X 110 Ft |
Rooms
| Level | Type | Length | Width | Dimensions |
|---|---|---|---|---|
| Main Level | Kitchen | 5.18 m | 3.35 m | 5.18 m x 3.35 m |
| Main Level | Family Room | 5.18 m | 3.35 m | 5.18 m x 3.35 m |
| Main Level | Bedroom | 2.74 m | 3.04 m | 2.74 m x 3.04 m |
Utilities
| Cable | Available |
| Electricity | Installed |
| Sewer | Installed |
Contact Us
Contact us for more information
Helen Pesegi
Salesperson
14799 Yonge Street, 100408
Aurora, Ontario L4G 1N1
(905) 727-3154
(905) 727-7702

