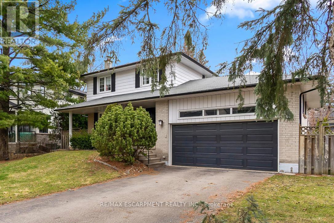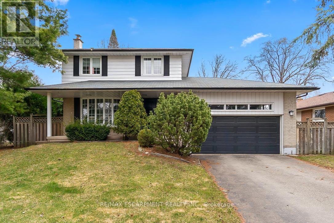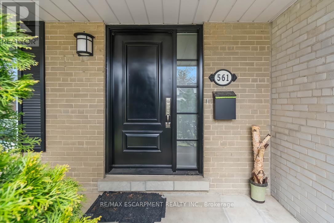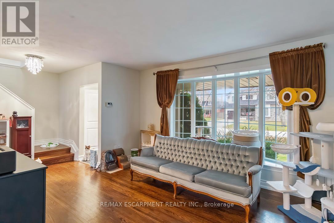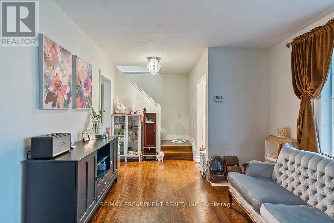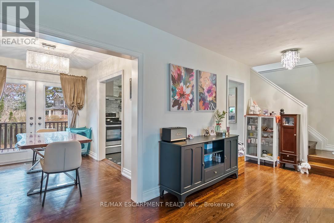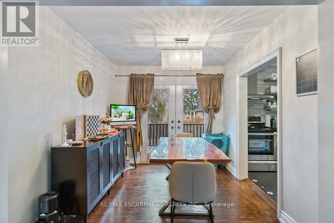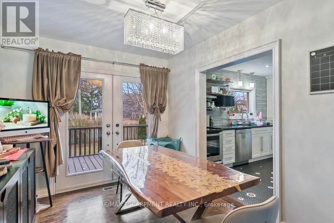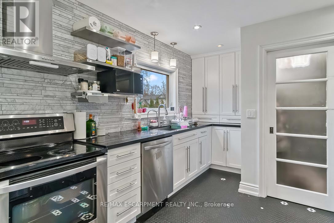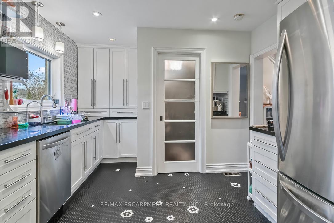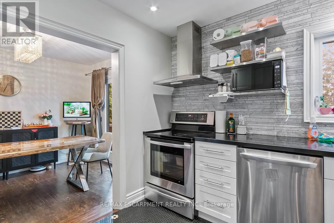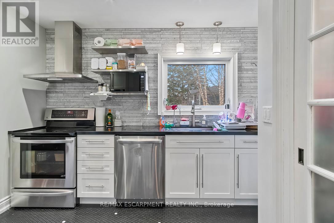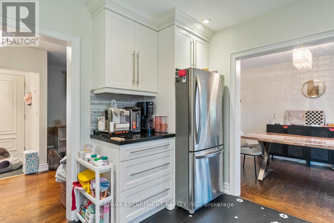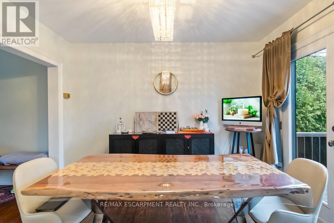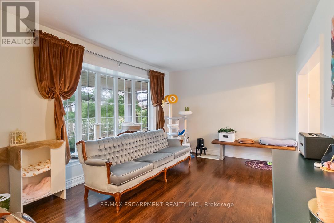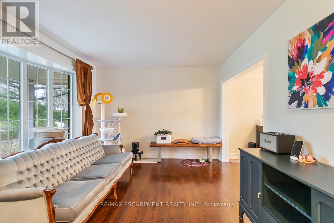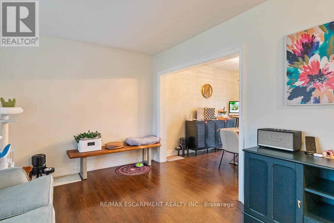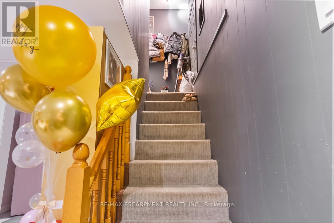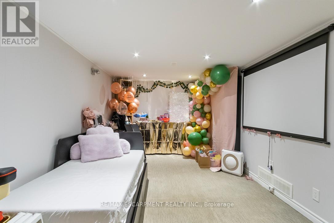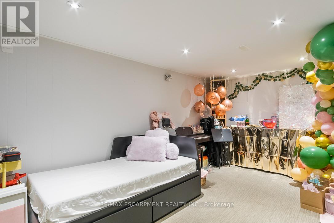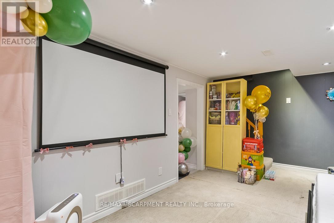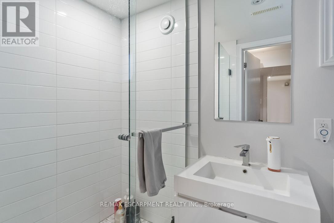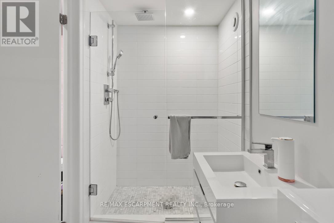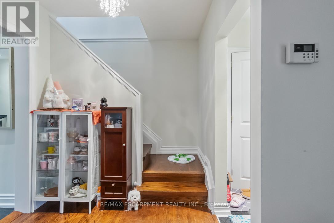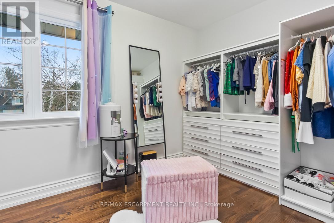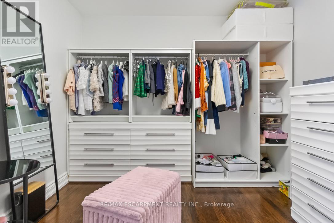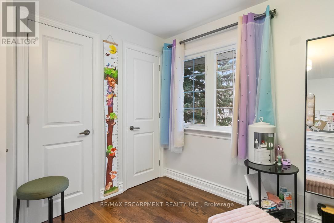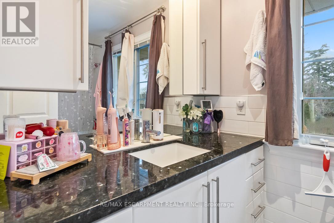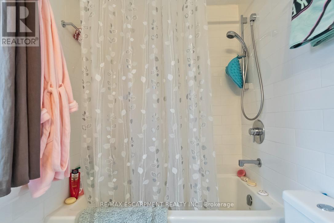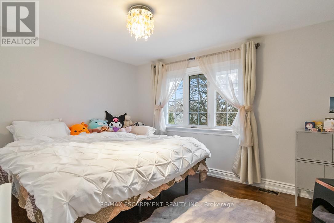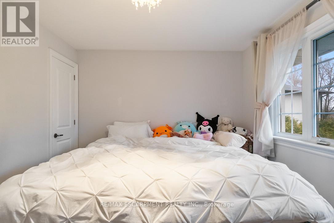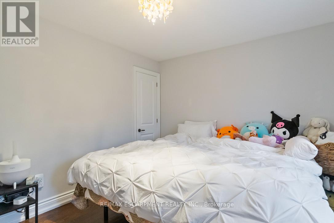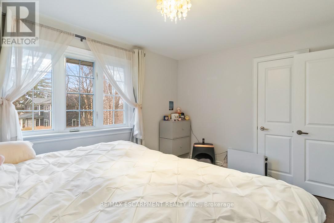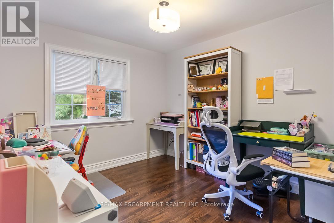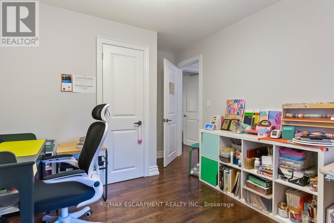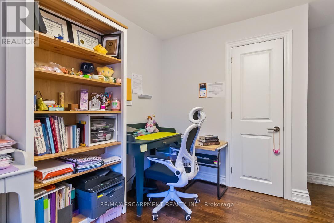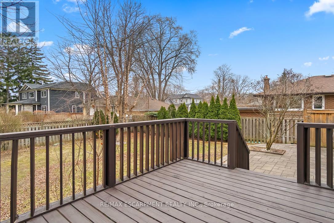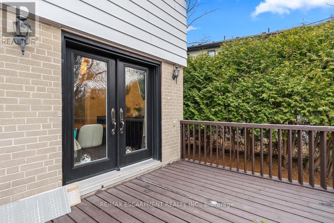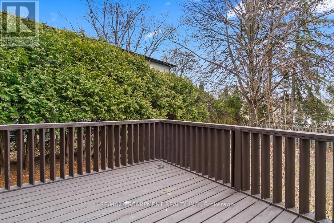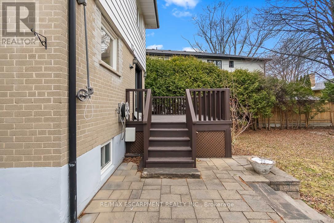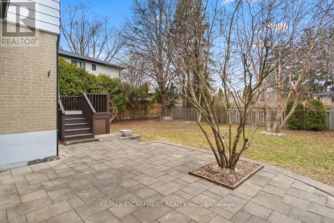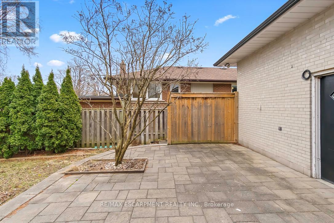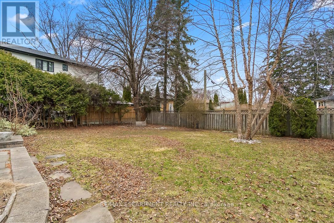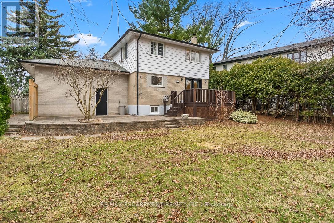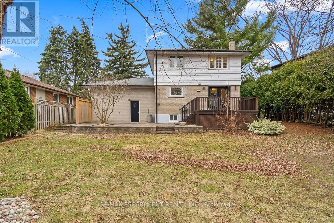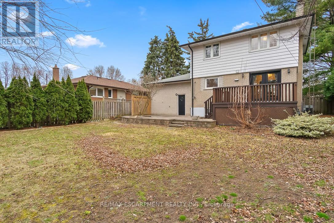561 Wingrove Crescent Oakville, Ontario L6L 4R7
$3,899 Monthly
Charming home in one of Oakville's most desired areas. Enjoy a spacious 120 ft deep lot, and 3 bedrooms, two baths featuring a renovated interior in a home that has been well maintained. Enjoy close proximity to schools, parks greenery and local conveniences. *Full home* (id:50886)
Property Details
| MLS® Number | W12444505 |
| Property Type | Single Family |
| Community Name | 1020 - WO West |
| Parking Space Total | 6 |
Building
| Bathroom Total | 2 |
| Bedrooms Above Ground | 3 |
| Bedrooms Total | 3 |
| Age | 51 To 99 Years |
| Appliances | Garage Door Opener Remote(s), Window Coverings |
| Basement Type | Full |
| Construction Style Attachment | Detached |
| Cooling Type | Central Air Conditioning |
| Exterior Finish | Brick, Concrete |
| Foundation Type | Concrete |
| Heating Fuel | Natural Gas |
| Heating Type | Forced Air |
| Stories Total | 2 |
| Size Interior | 1,500 - 2,000 Ft2 |
| Type | House |
| Utility Water | Municipal Water |
Parking
| Attached Garage | |
| Garage |
Land
| Acreage | No |
| Sewer | Sanitary Sewer |
| Size Depth | 118 Ft |
| Size Frontage | 60 Ft |
| Size Irregular | 60 X 118 Ft ; 121.06ft X 60.11ft X 118.96ft X 68.25ft |
| Size Total Text | 60 X 118 Ft ; 121.06ft X 60.11ft X 118.96ft X 68.25ft|under 1/2 Acre |
Rooms
| Level | Type | Length | Width | Dimensions |
|---|---|---|---|---|
| Second Level | Primary Bedroom | 3.89 m | 3.05 m | 3.89 m x 3.05 m |
| Second Level | Bedroom | 3.89 m | 2.84 m | 3.89 m x 2.84 m |
| Second Level | Bedroom | 3.33 m | 2.82 m | 3.33 m x 2.82 m |
| Second Level | Bathroom | Measurements not available | ||
| Basement | Bathroom | Measurements not available | ||
| Lower Level | Recreational, Games Room | 6.58 m | 3.05 m | 6.58 m x 3.05 m |
| Lower Level | Other | Measurements not available | ||
| Lower Level | Laundry Room | Measurements not available | ||
| Main Level | Living Room | 5.77 m | 3.33 m | 5.77 m x 3.33 m |
| Main Level | Dining Room | 3.33 m | 2.67 m | 3.33 m x 2.67 m |
| Main Level | Kitchen | 3.68 m | 3.33 m | 3.68 m x 3.33 m |
https://www.realtor.ca/real-estate/28950972/561-wingrove-crescent-oakville-wo-west-1020-wo-west
Contact Us
Contact us for more information
Matthew Regan
Broker
(905) 842-7677
www.reganirish.com/
ca.linkedin.com/in/matthew-regan-650b0a23
1320 Cornwall Rd Unit 103b
Oakville, Ontario L6J 7W5
(905) 842-7677
Alex Irish
Salesperson
1320 Cornwall Rd Unit 103b
Oakville, Ontario L6J 7W5
(905) 842-7677
Azfar Zaidi
Salesperson
(647) 308-5169
1320 Cornwall Rd Unit 103c
Oakville, Ontario L6J 7W5
(905) 842-7677
(905) 337-9171

