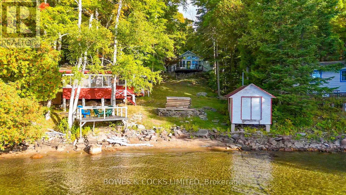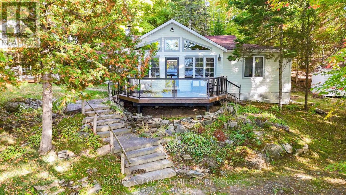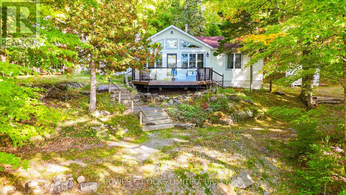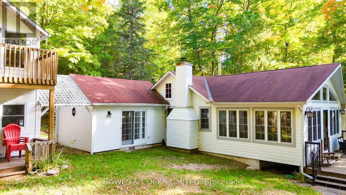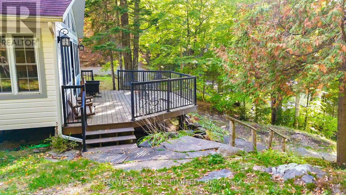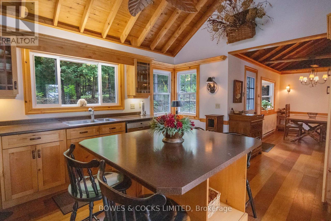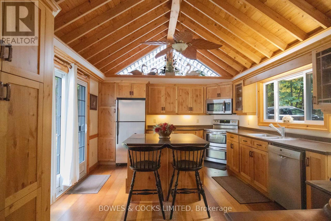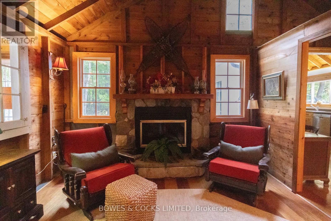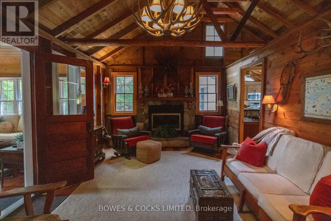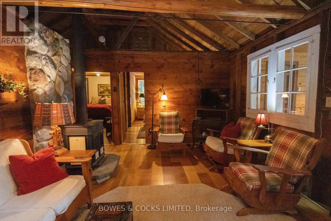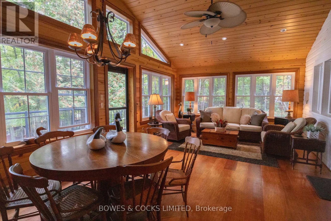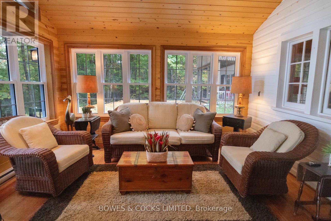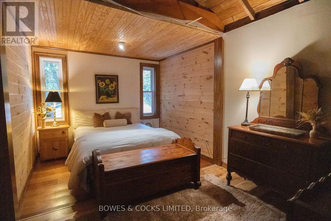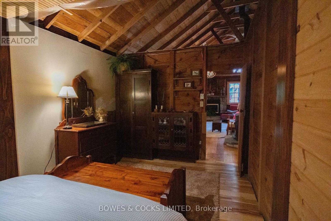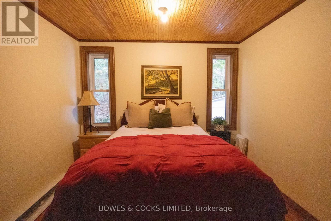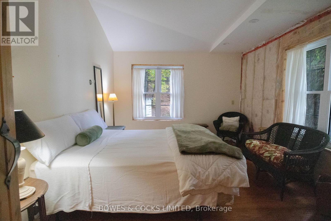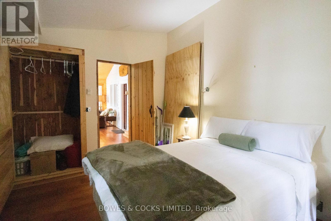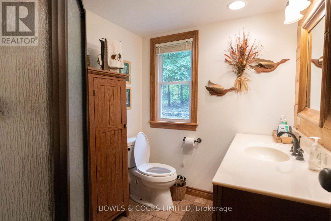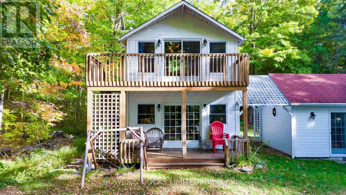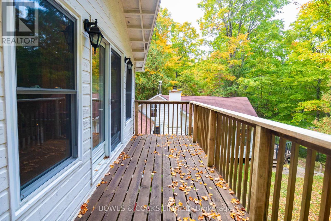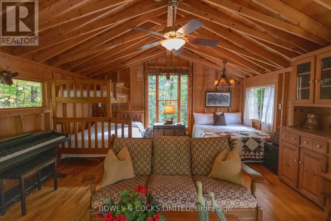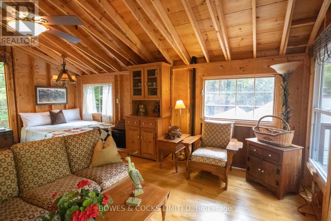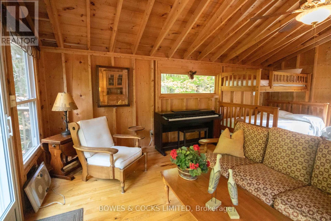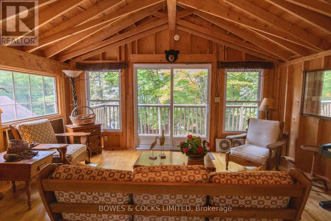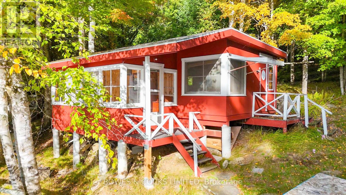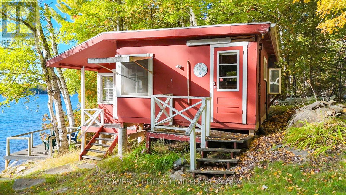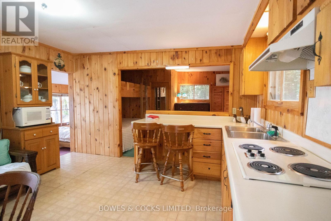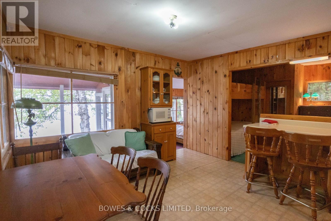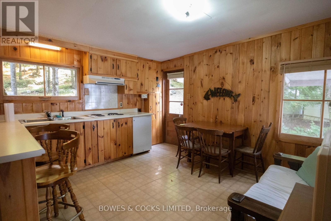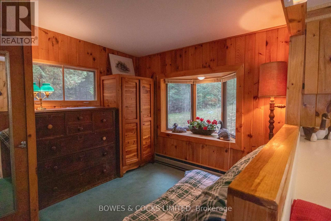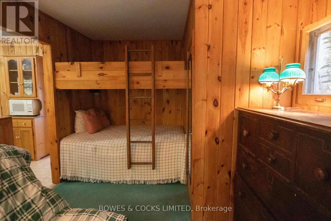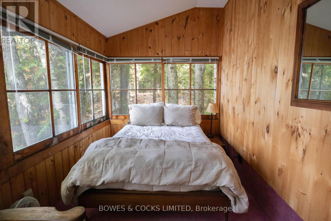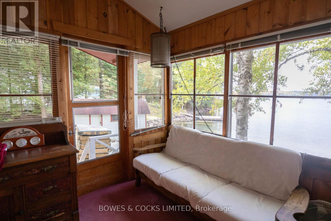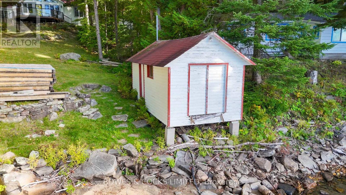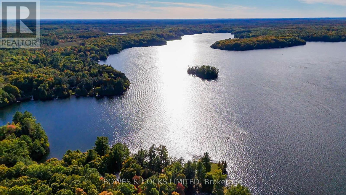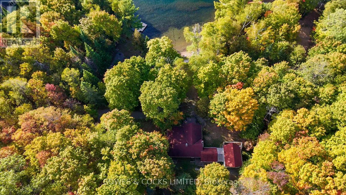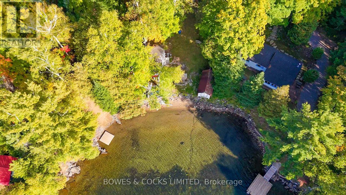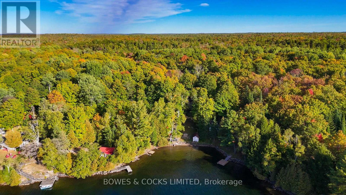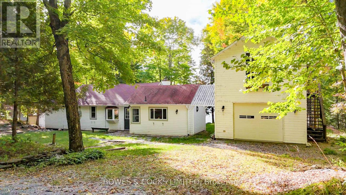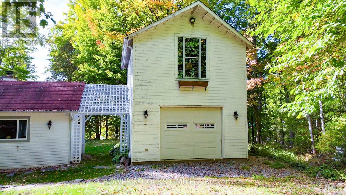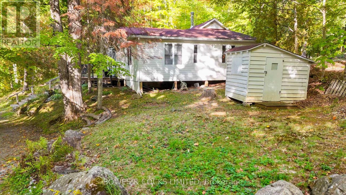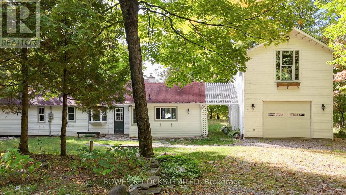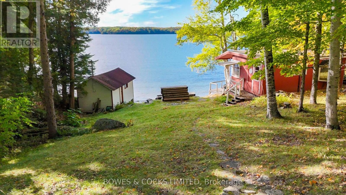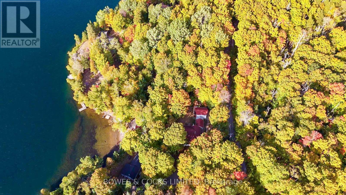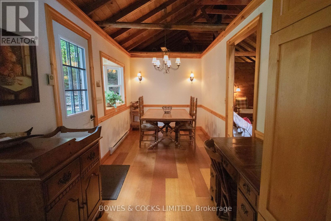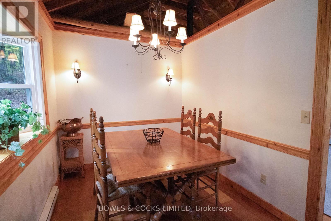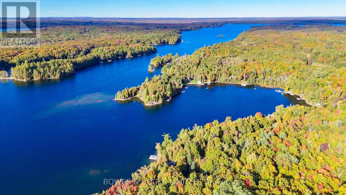408 Couchs Road North Kawartha, Ontario K0L 1A0
$1,299,000
Nestled on the shores of Chandos Lake, this charming three-season cottage offers an idyllic escape for family gatherings and hosting friends. With multiple buildings that comfortably accommodate up to 20 family members, the property strikes a harmonious blend of privacy and shared experiences. The Main Cottage - includes three bedrooms and a full bathroom along with a large kitchen with island and lake views, the charming living room with cozy fireplace and a bright and sunny great room overlooking the deck, while The Guest House - at the waters edge features two additional bedrooms, one with incredible lake views, an open concept eat in kitchen area and a convenient two-piece bath, the perfect accommodation for guests. The Loft - located above The Garage (16ft x19.50ft) provides a recreation area and sleeps up to six. This coveted waterfront retreat boasts a walk in sandy beach tucked into a tranquil bay, offering protection from boat traffic and a safe haven for swimming. The Boathouse (22.8ft x 10') sits right at the waters edge, and a standalone deck overlooking the beach invites you to enjoy your morning coffee as loons glide across the crystal-clear, spring-fed lake. As the day winds down, unwind with a cocktail and take in the spectacular sunsets from this west-facing vantage point. Inside, a wood-burning fireplace sets the mood for cozy evenings. The dock accommodates multiple boats, making it a dream spot for water lovers and fishing enthusiasts. Practical amenities include a garage with a washer, dryer, and workbench, a shed for lawn equipment, and generous parking for five or more vehicles. This family cottage has been lovingly cared for by a single family for decades, this rare gem presents a unique opportunity to own a slice of paradise in one of Chandos Lakes most desirable locations. (id:50886)
Property Details
| MLS® Number | X12442787 |
| Property Type | Single Family |
| Community Name | North Kawartha |
| Amenities Near By | Marina, Park, Place Of Worship |
| Community Features | Community Centre |
| Easement | Unknown |
| Equipment Type | None |
| Features | Wooded Area, Irregular Lot Size, Sloping, Dry |
| Parking Space Total | 6 |
| Rental Equipment Type | None |
| Structure | Deck, Porch, Shed, Boathouse, Dock |
| View Type | View Of Water, Direct Water View |
| Water Front Type | Waterfront |
Building
| Bathroom Total | 2 |
| Bedrooms Above Ground | 6 |
| Bedrooms Total | 6 |
| Age | 51 To 99 Years |
| Amenities | Fireplace(s) |
| Appliances | Water Heater, Furniture |
| Architectural Style | Bungalow |
| Construction Style Attachment | Detached |
| Construction Style Other | Seasonal |
| Exterior Finish | Wood |
| Fireplace Present | Yes |
| Fireplace Total | 1 |
| Fireplace Type | Insert |
| Foundation Type | Concrete, Wood/piers |
| Half Bath Total | 1 |
| Heating Fuel | Electric |
| Heating Type | Baseboard Heaters |
| Stories Total | 1 |
| Size Interior | 1,500 - 2,000 Ft2 |
| Type | House |
| Utility Water | Lake/river Water Intake |
Parking
| Detached Garage | |
| Garage |
Land
| Access Type | Year-round Access, Private Docking |
| Acreage | No |
| Land Amenities | Marina, Park, Place Of Worship |
| Landscape Features | Landscaped |
| Sewer | Septic System |
| Size Depth | 214 Ft ,3 In |
| Size Frontage | 95 Ft |
| Size Irregular | 95 X 214.3 Ft |
| Size Total Text | 95 X 214.3 Ft|1/2 - 1.99 Acres |
| Zoning Description | Sr |
Rooms
| Level | Type | Length | Width | Dimensions |
|---|---|---|---|---|
| Main Level | Dining Room | 4.6 m | 2.24 m | 4.6 m x 2.24 m |
| Main Level | Kitchen | 4.74 m | 3.94 m | 4.74 m x 3.94 m |
| Main Level | Living Room | 6.74 m | 3.3 m | 6.74 m x 3.3 m |
| Main Level | Bathroom | 2 m | 2.2 m | 2 m x 2.2 m |
| Main Level | Primary Bedroom | 4.7 m | 3.39 m | 4.7 m x 3.39 m |
| Main Level | Bedroom 2 | 4.6 m | 2.9 m | 4.6 m x 2.9 m |
| Main Level | Bedroom 3 | 4.6 m | 2.9 m | 4.6 m x 2.9 m |
| Main Level | Sunroom | 6.4 m | 4.08 m | 6.4 m x 4.08 m |
| In Between | Bedroom | 4.29 m | 2.37 m | 4.29 m x 2.37 m |
| In Between | Bathroom | 1.98 m | 0.88 m | 1.98 m x 0.88 m |
| In Between | Kitchen | 3.59 m | 3.65 m | 3.59 m x 3.65 m |
| In Between | Bedroom | 3.9 m | 2.74 m | 3.9 m x 2.74 m |
Utilities
| Electricity | Installed |
| Wireless | Available |
| Electricity Connected | Connected |
https://www.realtor.ca/real-estate/28947090/408-couchs-road-north-kawartha-north-kawartha
Contact Us
Contact us for more information
Mary Brown
Broker
www.facebook.com/bowesandcocksapsleymarybrown
(613) 332-1841
(613) 332-5360
www.bowesandcocks.com/
Jamie Lee Warner
Salesperson
marybrown.ca/
123 Burleigh St. Box 449
Apsley, Ontario
(705) 656-4422
www.bowesandcocks.com/
Hailey Brown
Salesperson
123 Burleigh St. Box 449
Apsley, Ontario
(705) 656-4422
www.bowesandcocks.com/

