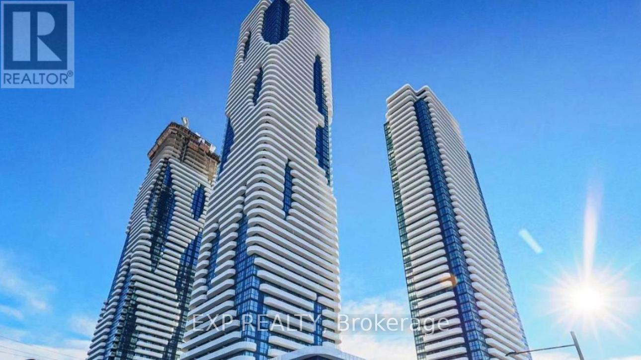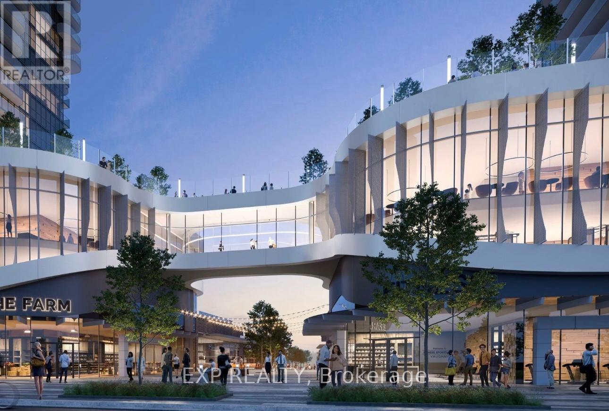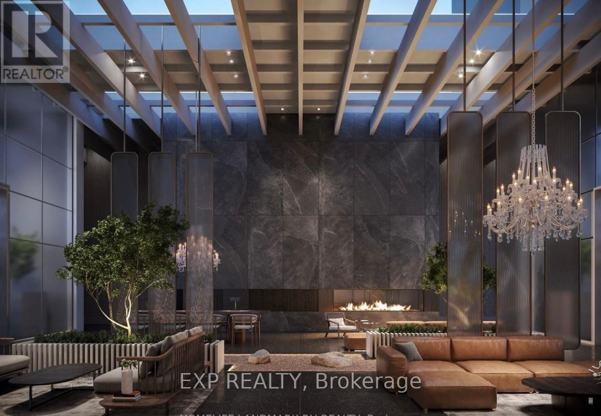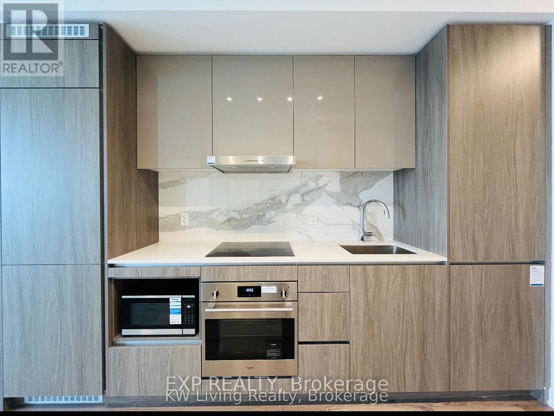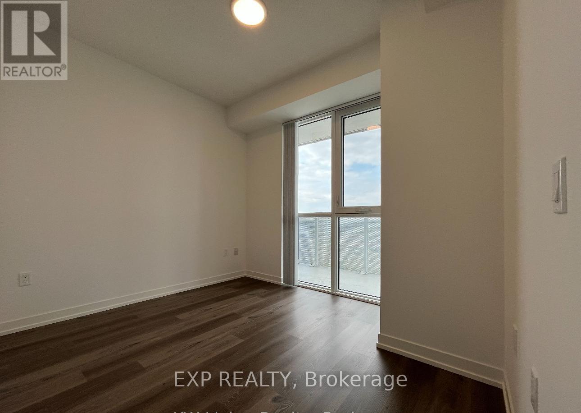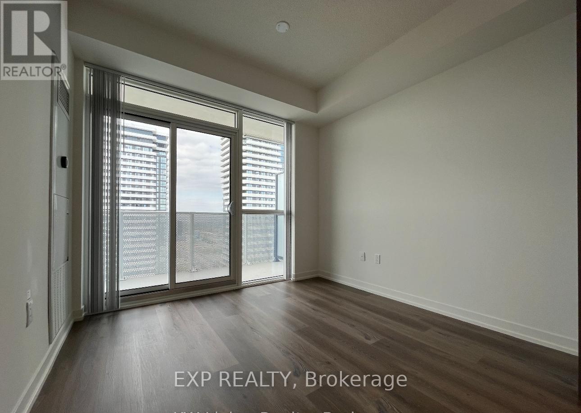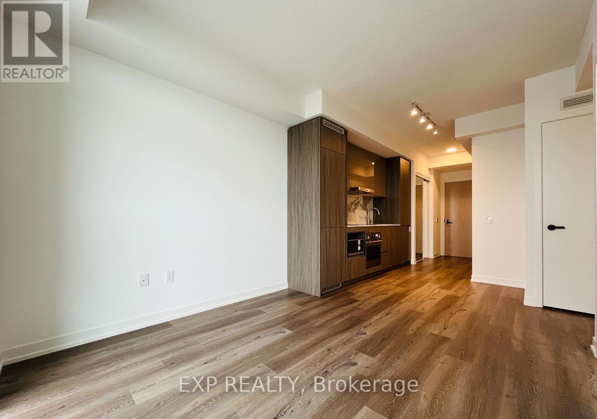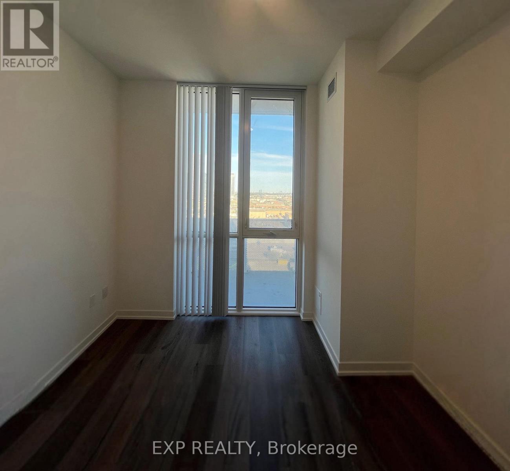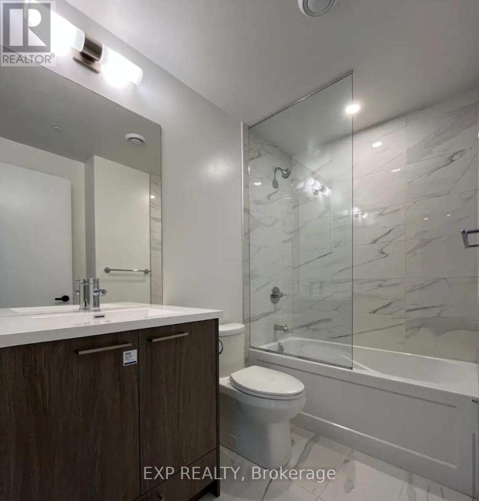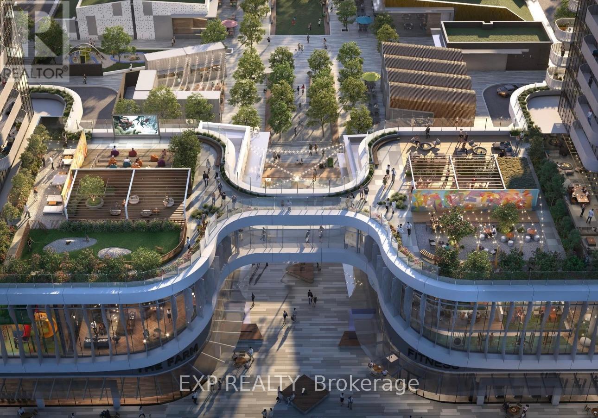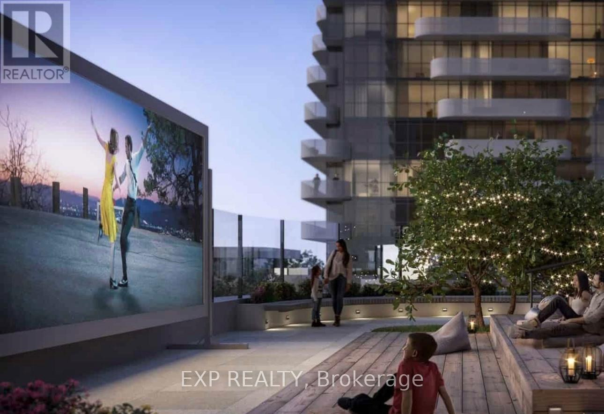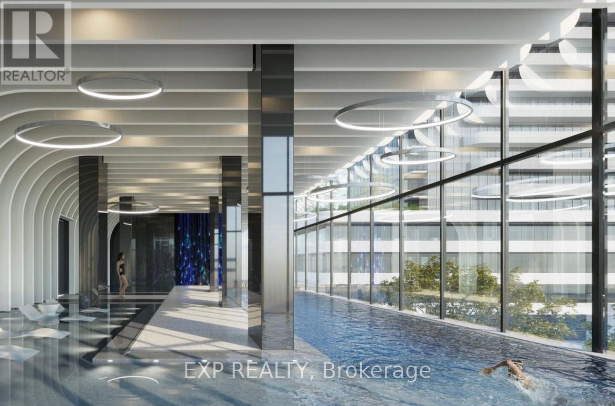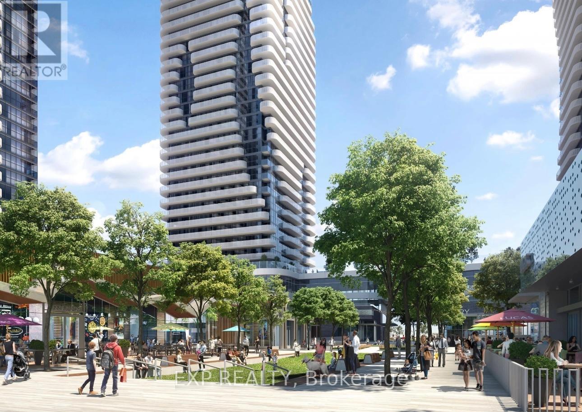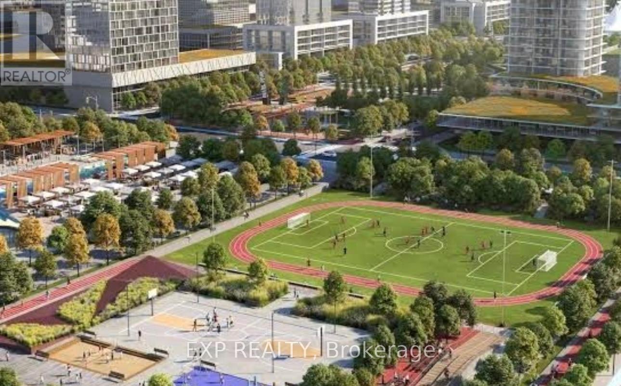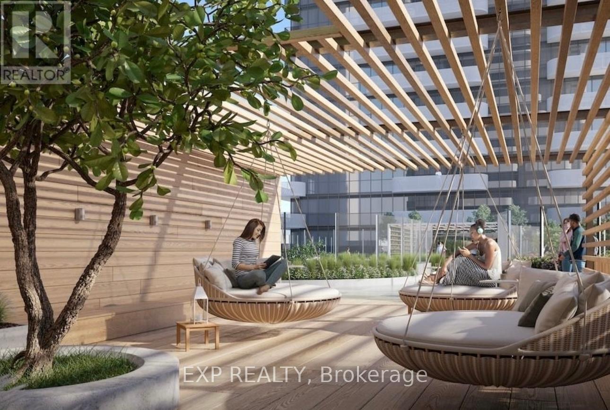1908 - 28 Interchange Way Vaughan, Ontario L4K 5Z7
1 Bedroom
1 Bathroom
0 - 499 ft2
Central Air Conditioning
Forced Air
$1,900 Monthly
Welcome to GRAND Festivals Tower D! This bright west-facing 1-bedroom suite boasts soaring unique 10 ft ceilings and floor-to-ceiling windows, filling your home with afternoon light and sunset views. Enjoy an open-concept kitchen, living, and dining area with a functional layout and walk-out to a private balcony. The spacious bedroom offers a large closet and balcony access, perfect for your morning coffee. Steps to VMC subway, parks, and future shops, this unit is ideal for professionals seeking a vibrant and convenient lifestyle in Vaughans downtown. (id:50886)
Property Details
| MLS® Number | N12444647 |
| Property Type | Single Family |
| Community Name | Vaughan Corporate Centre |
| Amenities Near By | Hospital, Park, Schools |
| Community Features | Pets Allowed With Restrictions |
| Features | Elevator, Balcony, Carpet Free |
Building
| Bathroom Total | 1 |
| Bedrooms Above Ground | 1 |
| Bedrooms Total | 1 |
| Age | New Building |
| Amenities | Security/concierge, Exercise Centre, Party Room, Recreation Centre |
| Appliances | Dishwasher, Dryer, Stove, Washer, Window Coverings, Refrigerator |
| Basement Type | None |
| Cooling Type | Central Air Conditioning |
| Exterior Finish | Concrete |
| Flooring Type | Laminate |
| Heating Fuel | Natural Gas |
| Heating Type | Forced Air |
| Size Interior | 0 - 499 Ft2 |
| Type | Apartment |
Parking
| No Garage |
Land
| Acreage | No |
| Land Amenities | Hospital, Park, Schools |
Rooms
| Level | Type | Length | Width | Dimensions |
|---|---|---|---|---|
| Flat | Dining Room | 4.57 m | 3.66 m | 4.57 m x 3.66 m |
| Flat | Living Room | 4.57 m | 3.66 m | 4.57 m x 3.66 m |
| Flat | Kitchen | 4.57 m | 3.66 m | 4.57 m x 3.66 m |
| Flat | Bedroom | 2.74 m | 3.05 m | 2.74 m x 3.05 m |
Contact Us
Contact us for more information
Bokyung Song
Salesperson
Exp Realty
(866) 530-7737

