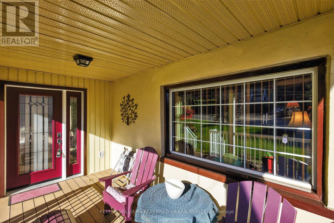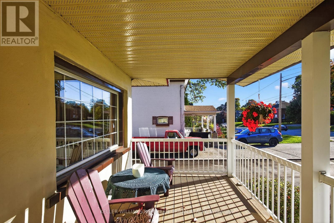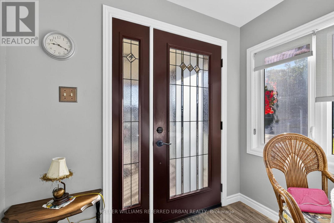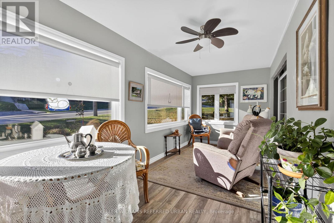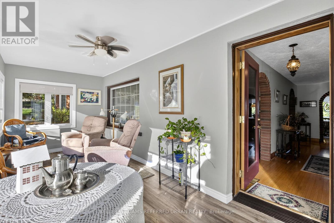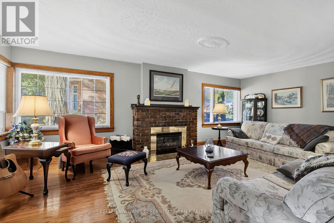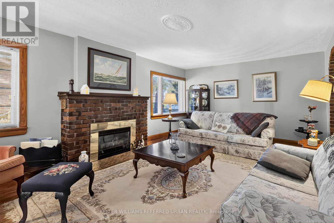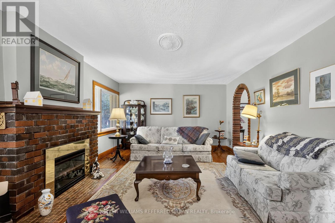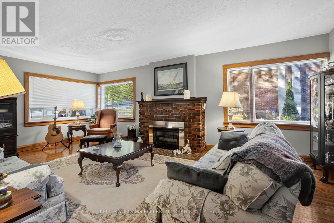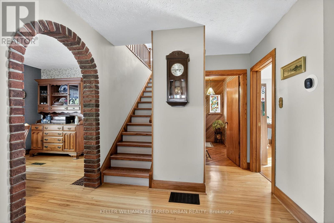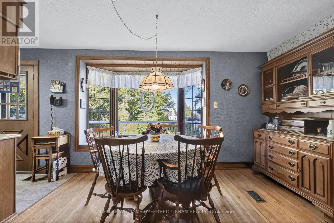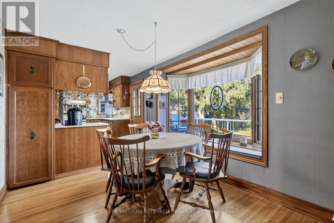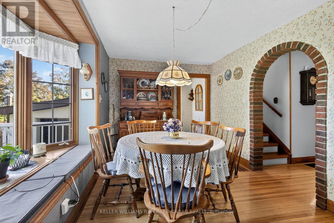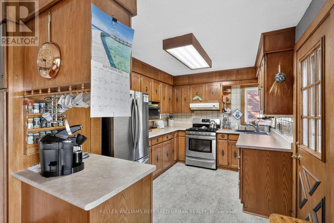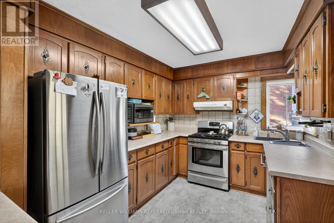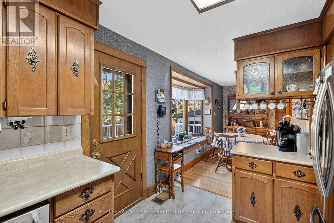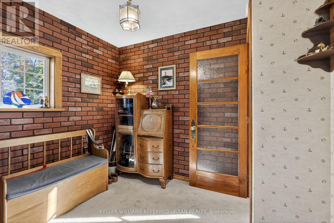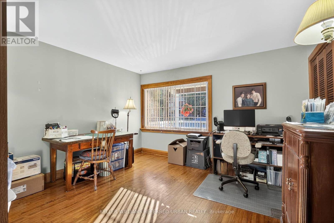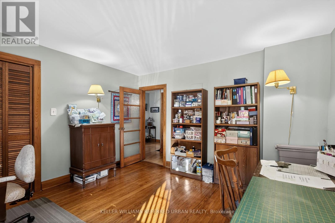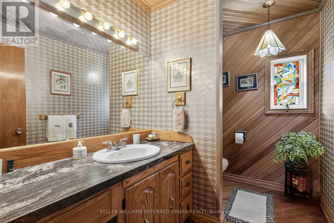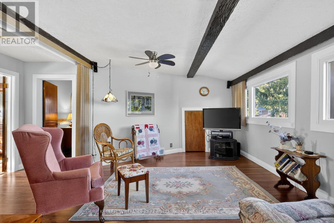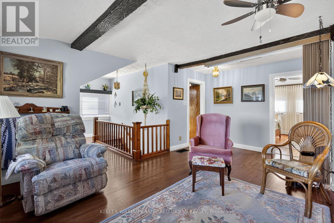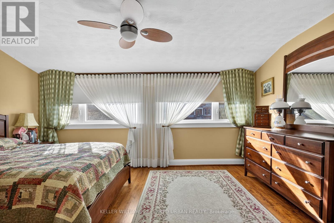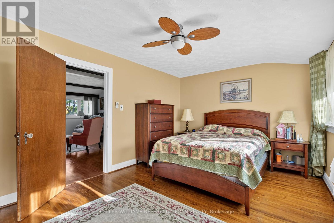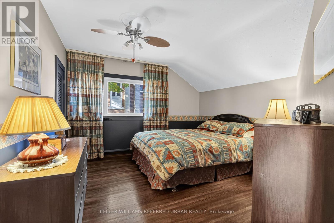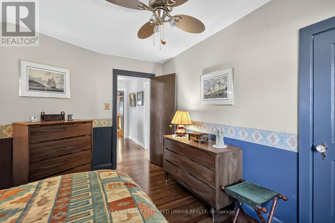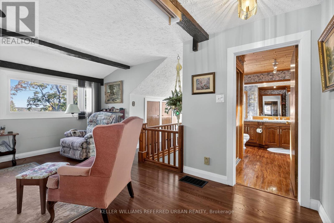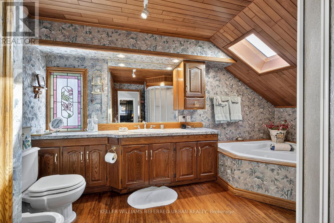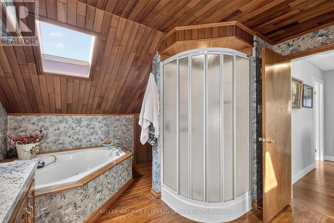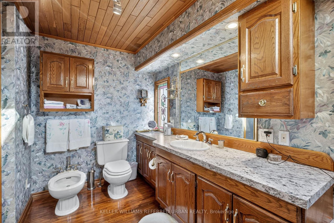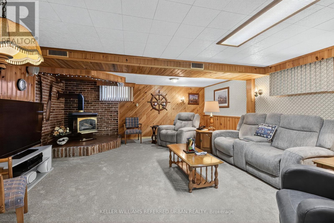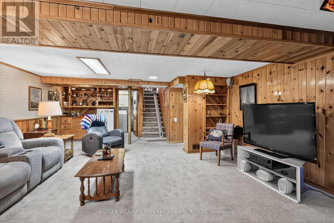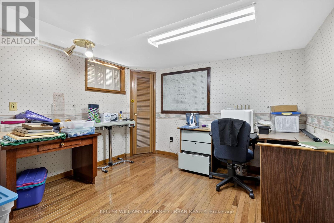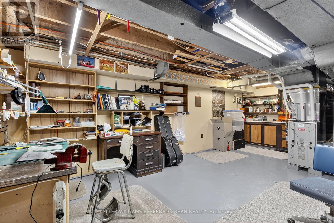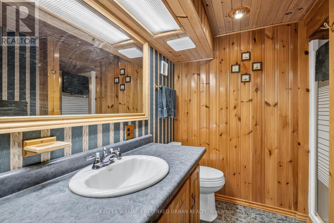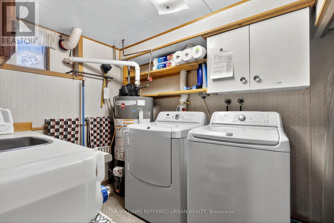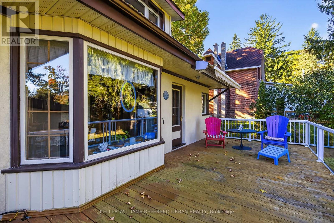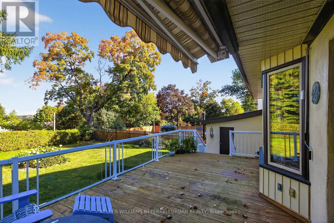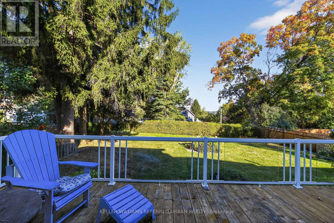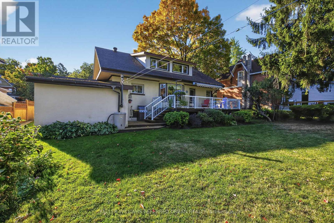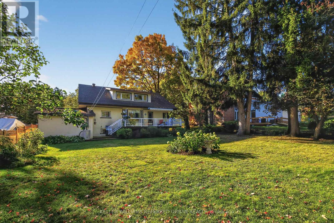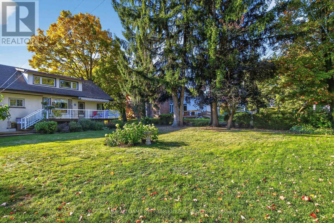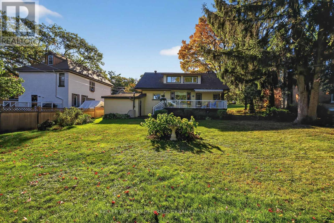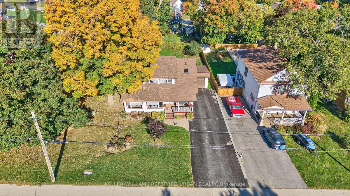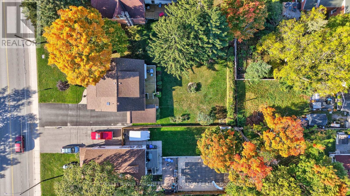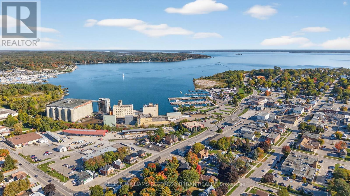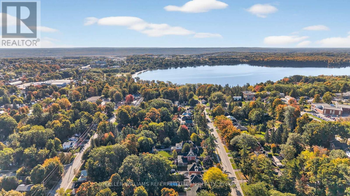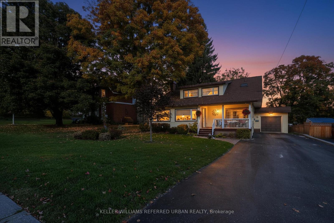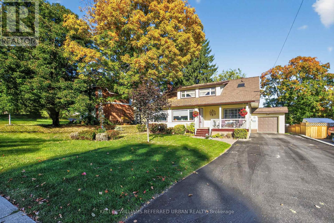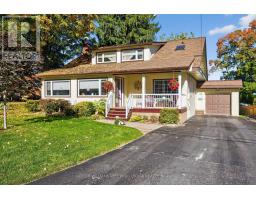650 Hugel Avenue Midland, Ontario L4R 1W7
4 Bedroom
3 Bathroom
1,100 - 1,500 ft2
Fireplace
Central Air Conditioning
Forced Air
$679,000
Rare opportunity to own this Classic home. Same Family created 44 years of memories here and looking for a family to take over and begin their own legacy. Fantastic lot with views down to the bay. This home has been impeccably maintained and upgraded with care over the years. Originally used as three unit home and could easily restore the basement to in lower rental with separate entrance. Short walk to schools and some of the finest boutique shops and restaurants (id:50886)
Property Details
| MLS® Number | S12444623 |
| Property Type | Single Family |
| Community Name | Midland |
| Amenities Near By | Golf Nearby, Marina |
| Features | Flat Site |
| Parking Space Total | 4 |
| Structure | Deck, Porch |
| View Type | View |
Building
| Bathroom Total | 3 |
| Bedrooms Above Ground | 3 |
| Bedrooms Below Ground | 1 |
| Bedrooms Total | 4 |
| Age | 51 To 99 Years |
| Amenities | Fireplace(s) |
| Appliances | Water Softener, Dishwasher, Dryer, Stove, Washer, Refrigerator |
| Basement Development | Finished |
| Basement Features | Separate Entrance |
| Basement Type | N/a (finished) |
| Construction Style Attachment | Detached |
| Cooling Type | Central Air Conditioning |
| Exterior Finish | Stucco |
| Fireplace Present | Yes |
| Fireplace Total | 1 |
| Flooring Type | Ceramic, Hardwood, Carpeted |
| Foundation Type | Block |
| Half Bath Total | 1 |
| Heating Fuel | Natural Gas |
| Heating Type | Forced Air |
| Stories Total | 2 |
| Size Interior | 1,100 - 1,500 Ft2 |
| Type | House |
| Utility Water | Municipal Water |
Parking
| Attached Garage | |
| Garage |
Land
| Acreage | No |
| Land Amenities | Golf Nearby, Marina |
| Sewer | Sanitary Sewer |
| Size Depth | 149 Ft ,6 In |
| Size Frontage | 70 Ft ,8 In |
| Size Irregular | 70.7 X 149.5 Ft |
| Size Total Text | 70.7 X 149.5 Ft|under 1/2 Acre |
Rooms
| Level | Type | Length | Width | Dimensions |
|---|---|---|---|---|
| Second Level | Bedroom | 4.72 m | 3.35 m | 4.72 m x 3.35 m |
| Second Level | Bedroom 2 | 4.11 m | 3.2 m | 4.11 m x 3.2 m |
| Second Level | Family Room | 5.18 m | 4.88 m | 5.18 m x 4.88 m |
| Second Level | Family Room | 8.75 m | 4.65 m | 8.75 m x 4.65 m |
| Basement | Laundry Room | 2.95 m | 1.85 m | 2.95 m x 1.85 m |
| Basement | Utility Room | 5.25 m | 4.05 m | 5.25 m x 4.05 m |
| Basement | Bedroom 4 | 3.25 m | 3.25 m | 3.25 m x 3.25 m |
| Ground Level | Sunroom | 4.25 m | 2.65 m | 4.25 m x 2.65 m |
| Ground Level | Living Room | 9.05 m | 3.66 m | 9.05 m x 3.66 m |
| Ground Level | Kitchen | 5.95 m | 1.85 m | 5.95 m x 1.85 m |
| Ground Level | Mud Room | 3.2 m | 2.59 m | 3.2 m x 2.59 m |
| Ground Level | Bedroom 3 | 3.81 m | 3.81 m | 3.81 m x 3.81 m |
Utilities
| Cable | Installed |
| Electricity | Installed |
| Sewer | Installed |
https://www.realtor.ca/real-estate/28951207/650-hugel-avenue-midland-midland
Contact Us
Contact us for more information
Sean Fitzgibbons
Salesperson
myhomefitz.com/
www.facebook.com/SeanFitz63
www.linkedin.com/in/sean-fitzgibbons-51352415/
Keller Williams Referred Urban Realty
156 Duncan Mill Rd Unit 1
Toronto, Ontario M3B 3N2
156 Duncan Mill Rd Unit 1
Toronto, Ontario M3B 3N2
(416) 572-1016
(416) 572-1017
www.whykwru.ca/


