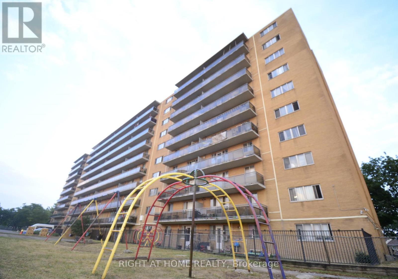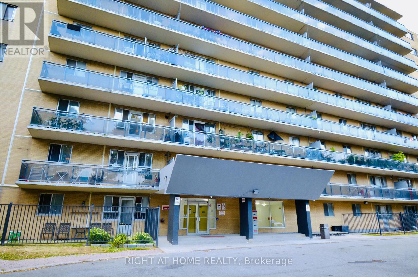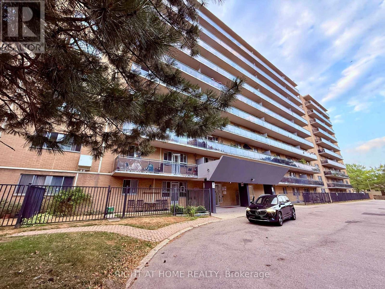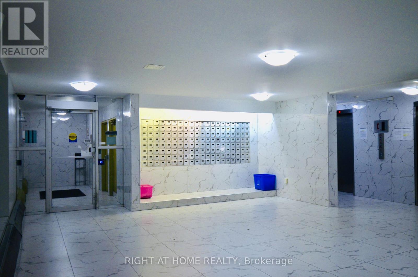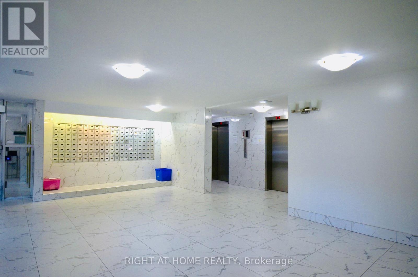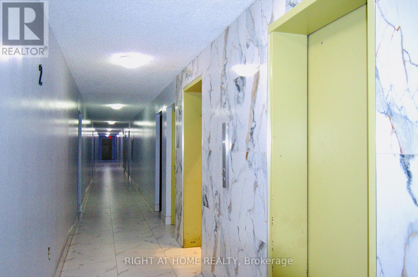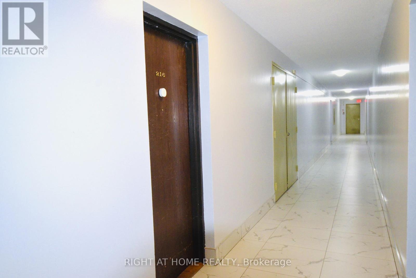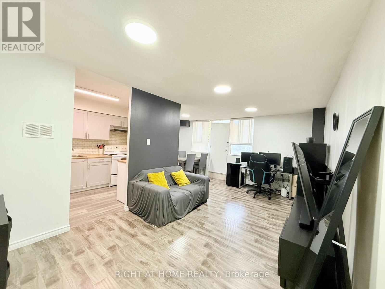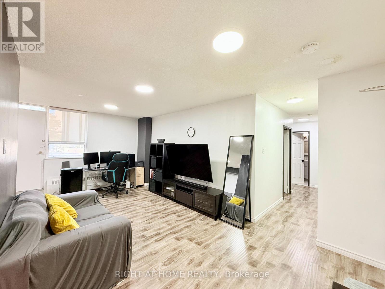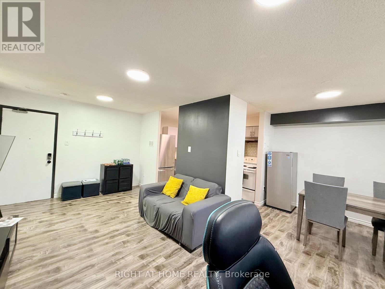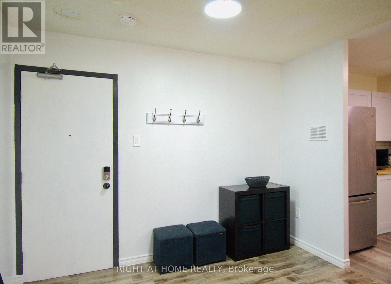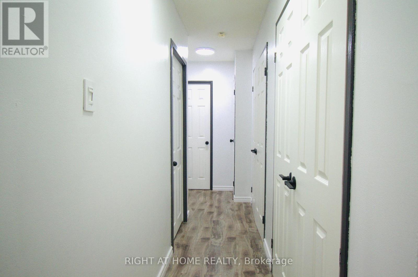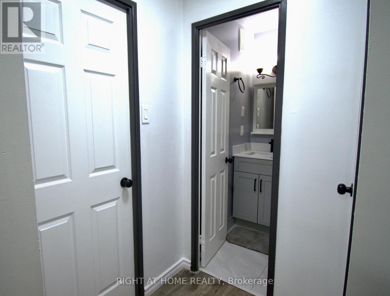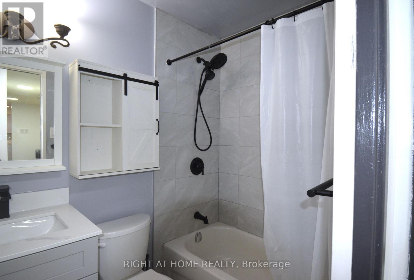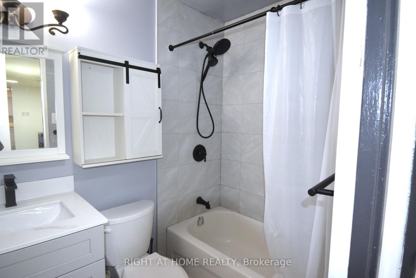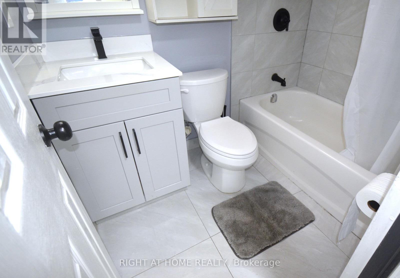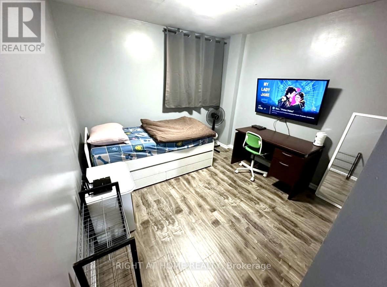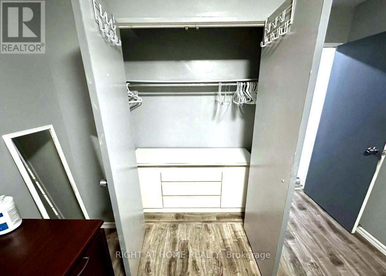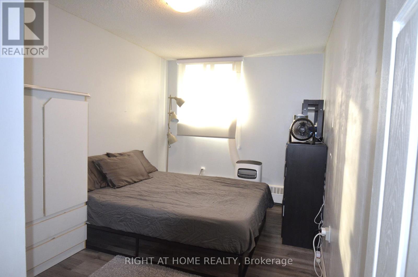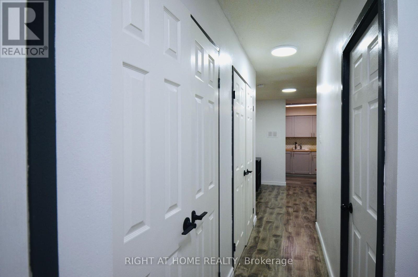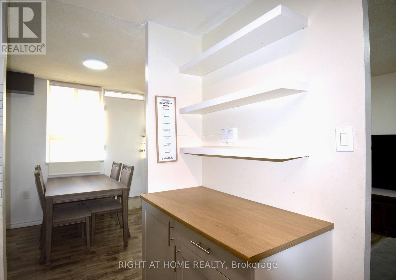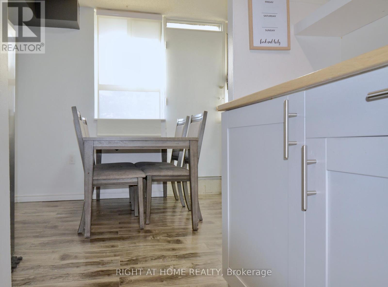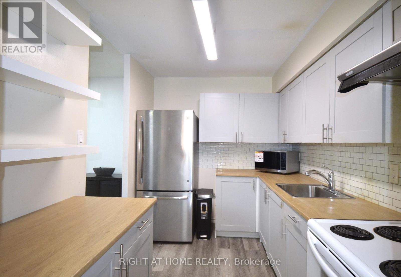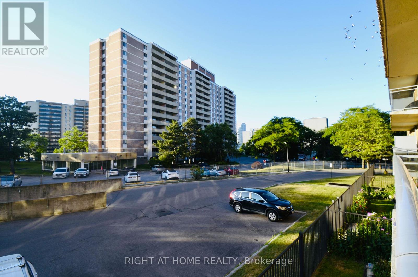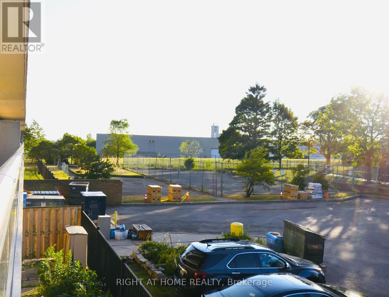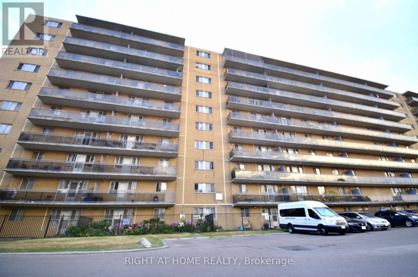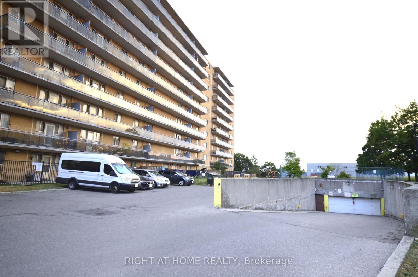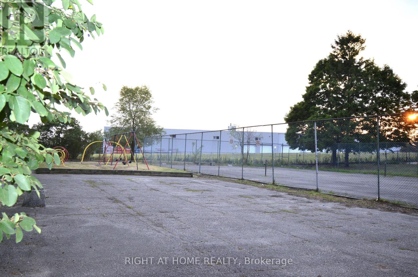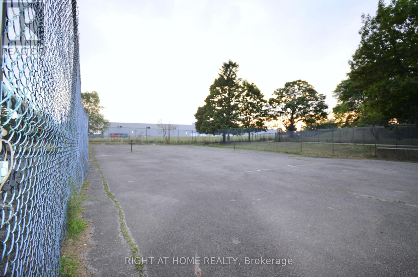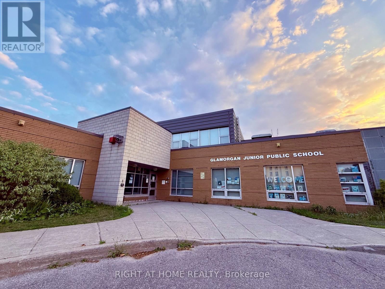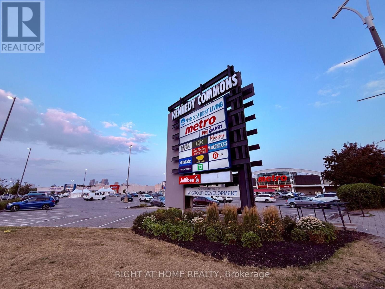216 - 100 Dundalk Drive Toronto, Ontario M1P 4V2
$370,000Maintenance, Heat, Common Area Maintenance, Insurance, Water, Parking
$707.98 Monthly
Maintenance, Heat, Common Area Maintenance, Insurance, Water, Parking
$707.98 MonthlyWelcome to Kennedy Place Condo! Updated 2 Bedroom in the heart Scarborough. A perfect fit for first time buyers or anyone looking for a move-in ready home. This bright and spacious unit features a carpet free layout, modern LED lighting, renovated bathroom and freshly painted interiors that create a warm, welcoming vibe. Everything is taken care of, just add your personal touch. Located in a family friendly community. You'll love the unbeatable access to Hwy 401, Kennedy Commons, Shopping, Schools, Grocery Stores and Everyday Essentials. Everything you need just minutes away. Low property taxes and outstanding value, this Unit is the smart choice for comfort and convenience. All that's left to do is move in and make it yours! (id:50886)
Property Details
| MLS® Number | E12444534 |
| Property Type | Single Family |
| Community Name | Dorset Park |
| Amenities Near By | Hospital, Park, Public Transit, Schools |
| Community Features | Pets Allowed With Restrictions, Community Centre, School Bus |
| Features | Balcony, Carpet Free |
| Parking Space Total | 1 |
| Structure | Tennis Court |
Building
| Bathroom Total | 1 |
| Bedrooms Above Ground | 2 |
| Bedrooms Total | 2 |
| Amenities | Party Room, Visitor Parking, Sauna, Storage - Locker |
| Appliances | Freezer, Microwave, Stove, Refrigerator |
| Basement Type | None |
| Exterior Finish | Brick |
| Flooring Type | Laminate |
| Heating Fuel | Natural Gas |
| Heating Type | Baseboard Heaters |
| Size Interior | 700 - 799 Ft2 |
| Type | Apartment |
Parking
| Underground | |
| Garage |
Land
| Acreage | No |
| Land Amenities | Hospital, Park, Public Transit, Schools |
Rooms
| Level | Type | Length | Width | Dimensions |
|---|---|---|---|---|
| Main Level | Living Room | 5.95 m | 3.08 m | 5.95 m x 3.08 m |
| Main Level | Dining Room | 2.52 m | 2.4 m | 2.52 m x 2.4 m |
| Main Level | Kitchen | 3.3 m | 2.3 m | 3.3 m x 2.3 m |
| Main Level | Primary Bedroom | 3.04 m | 3.1 m | 3.04 m x 3.1 m |
| Main Level | Bedroom 2 | 3.67 m | 2.7 m | 3.67 m x 2.7 m |
https://www.realtor.ca/real-estate/28951014/216-100-dundalk-drive-toronto-dorset-park-dorset-park
Contact Us
Contact us for more information
Marie Jain M Angeles
Salesperson
480 Eglinton Ave West #30, 106498
Mississauga, Ontario L5R 0G2
(905) 565-9200
(905) 565-6677
www.rightathomerealty.com/

