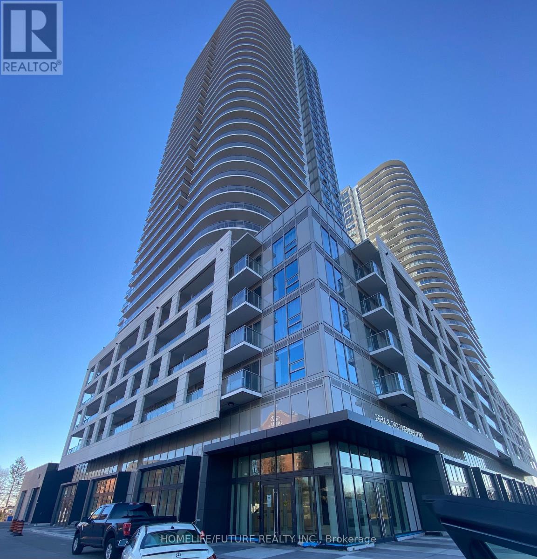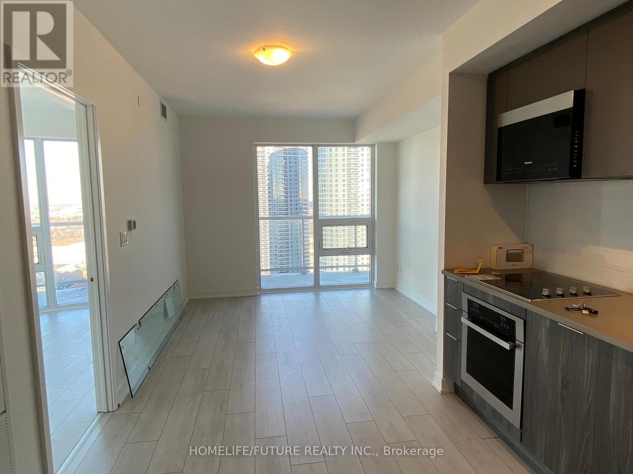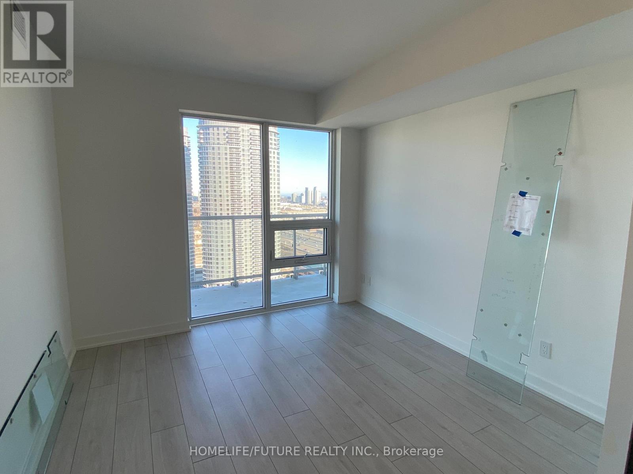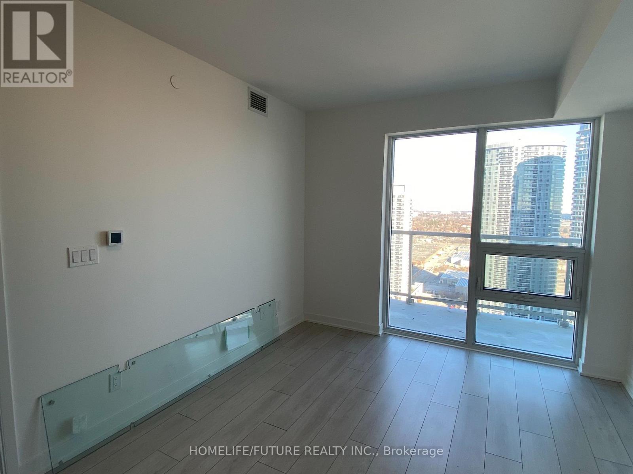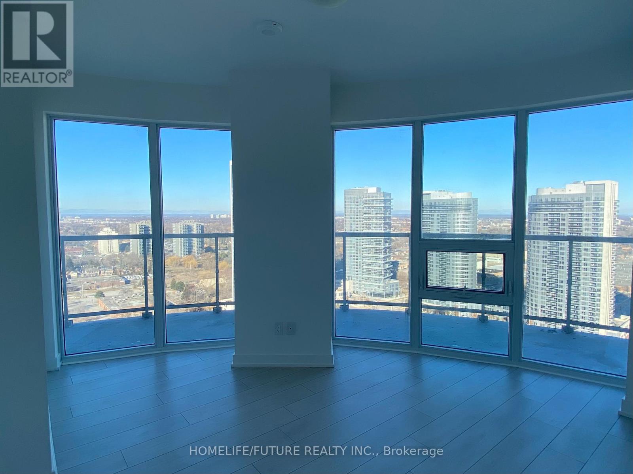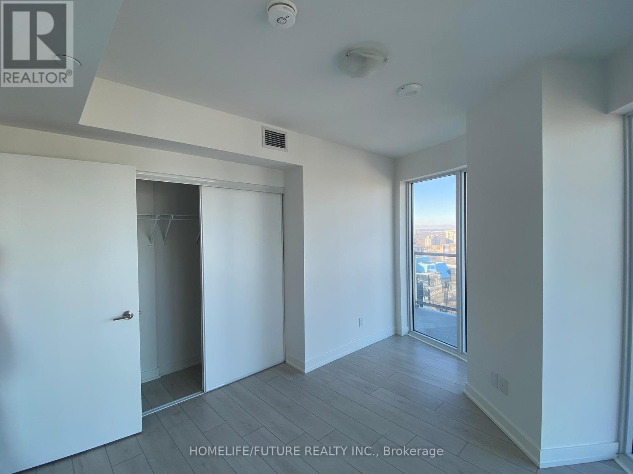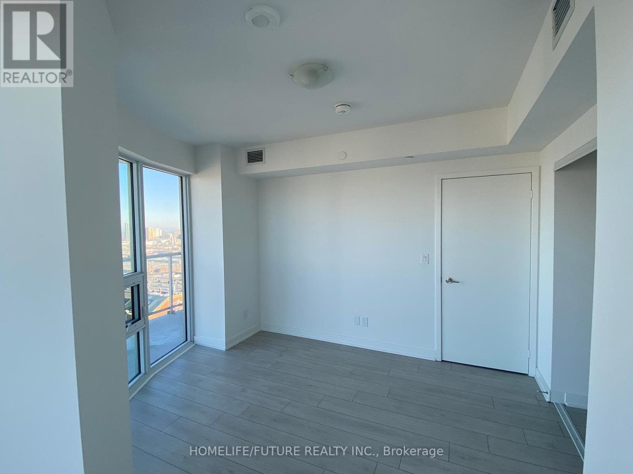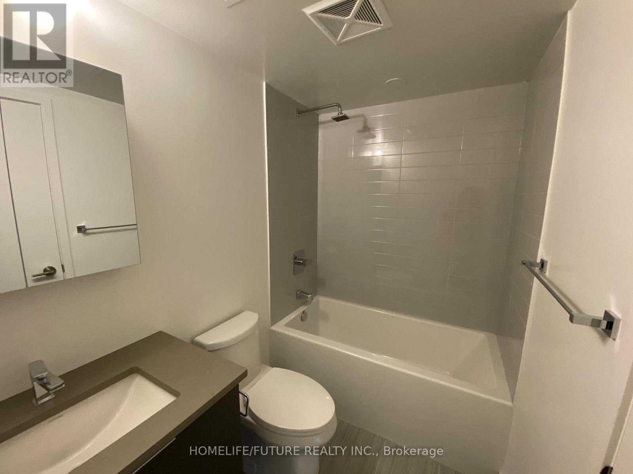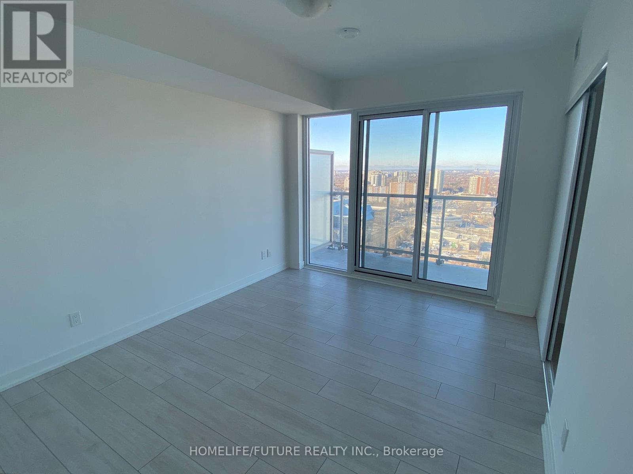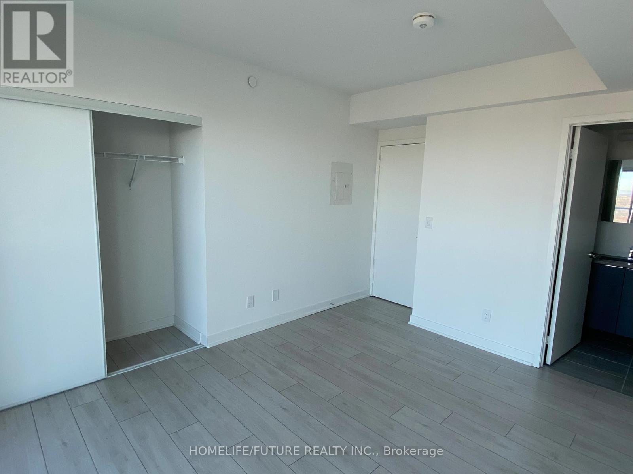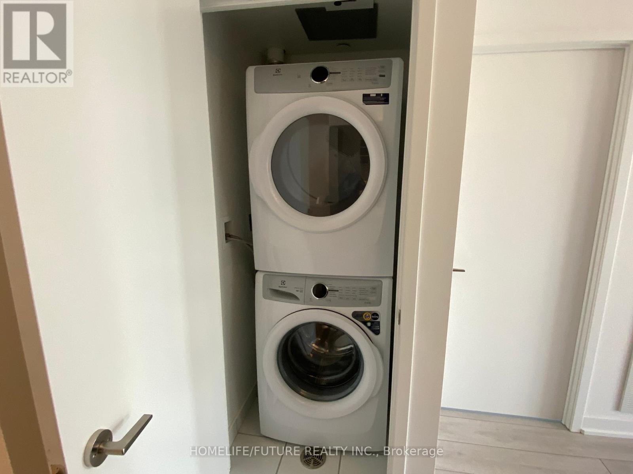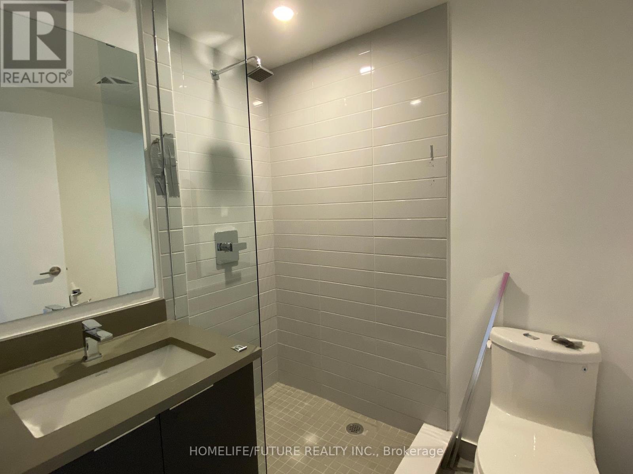2805 - 2033 Kennedy Road Toronto, Ontario M1T 0B9
$2,750 Monthly
Introducing A on year old, 2 Bedroom, 2 Bathroom Condo Nestled In The Heart Of Scarborough A 401/Kennedy. This Stylish Residence Boasts A Generous 778 Sqft Living Space Complemente A An Additional 140 Sqft Wrap-Around Balcony, Offering Panoramic Views Of Downtown From Its Elevated 28th Floor Perch. With Its Prime Location, You'll Enjoy Easy Access To Public Transit, Making This Property Not Only A Stunning Home But Also A Convenient Urban Retreat. (id:50886)
Property Details
| MLS® Number | E12444676 |
| Property Type | Single Family |
| Community Name | Agincourt South-Malvern West |
| Community Features | Pets Allowed With Restrictions |
| Features | Balcony, Carpet Free |
| Parking Space Total | 1 |
Building
| Bathroom Total | 2 |
| Bedrooms Above Ground | 2 |
| Bedrooms Total | 2 |
| Appliances | Central Vacuum, Dishwasher, Dryer, Stove, Washer, Refrigerator |
| Basement Type | None |
| Cooling Type | Central Air Conditioning |
| Exterior Finish | Concrete |
| Heating Fuel | Natural Gas |
| Heating Type | Forced Air |
| Size Interior | 700 - 799 Ft2 |
| Type | Apartment |
Parking
| Underground | |
| Garage |
Land
| Acreage | No |
Rooms
| Level | Type | Length | Width | Dimensions |
|---|---|---|---|---|
| Main Level | Kitchen | 3.14 m | 3.08 m | 3.14 m x 3.08 m |
| Main Level | Living Room | 3.7 m | 2.43 m | 3.7 m x 2.43 m |
| Main Level | Dining Room | 3.14 m | 3.08 m | 3.14 m x 3.08 m |
| Main Level | Primary Bedroom | 3.41 m | 3.04 m | 3.41 m x 3.04 m |
| Main Level | Bedroom 2 | 3.16 m | 3.04 m | 3.16 m x 3.04 m |
Contact Us
Contact us for more information
Yugan Sundaralingam
Salesperson
ypra.ca/
yugan123@hotmail.com/
7 Eastvale Drive Unit 205
Markham, Ontario L3S 4N8
(905) 201-9977
(905) 201-9229
Ramesh Ponniah
Salesperson
7 Eastvale Drive Unit 205
Markham, Ontario L3S 4N8
(905) 201-9977
(905) 201-9229

