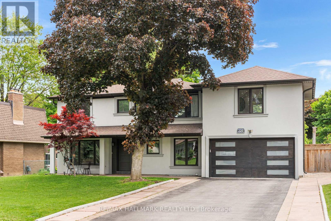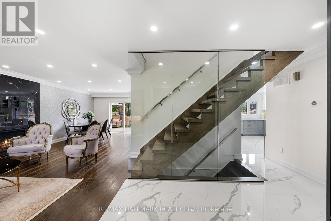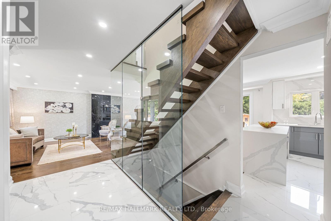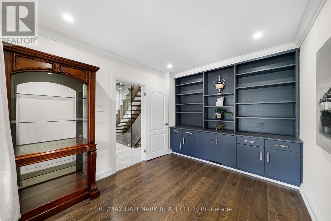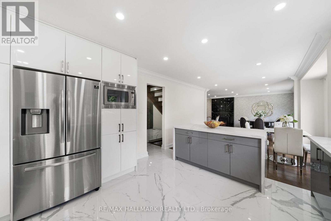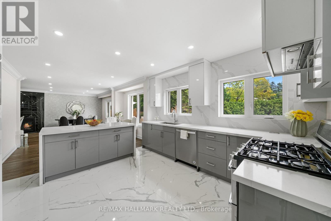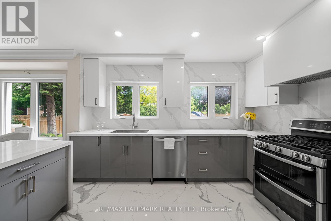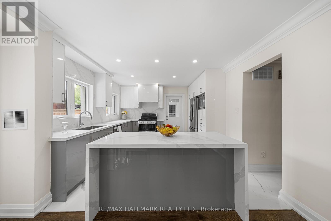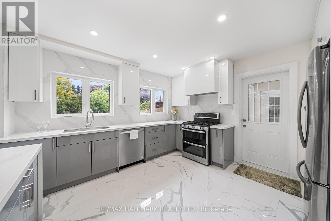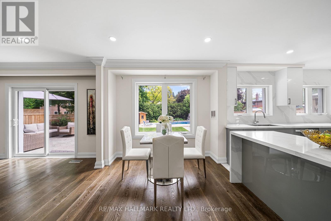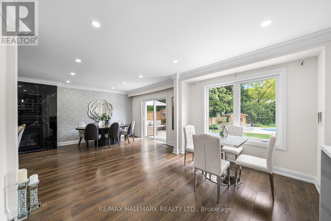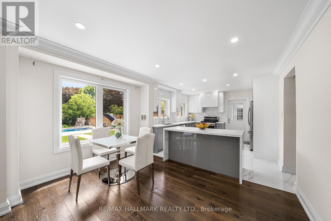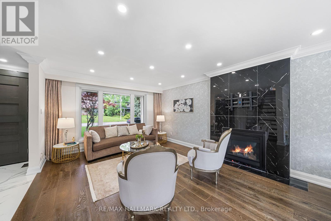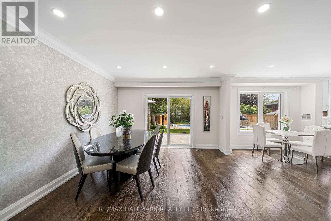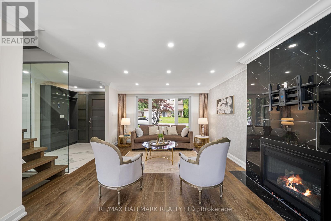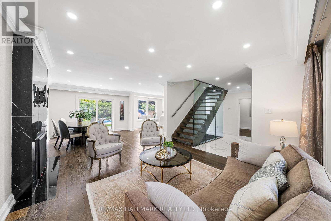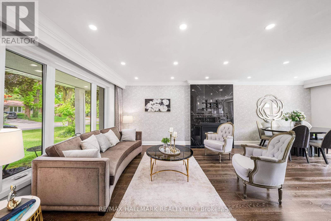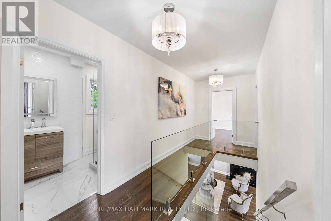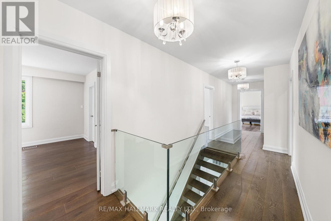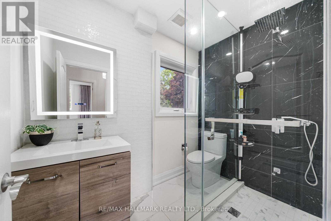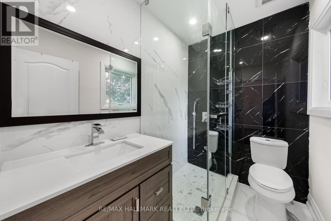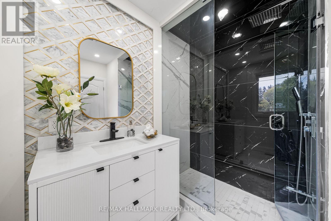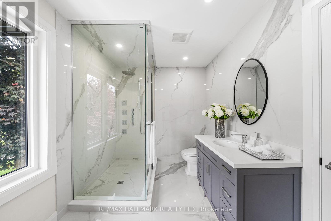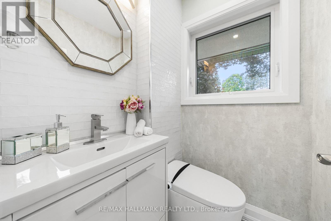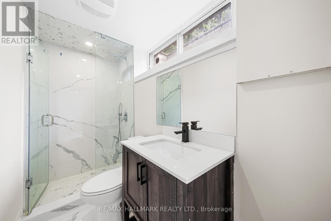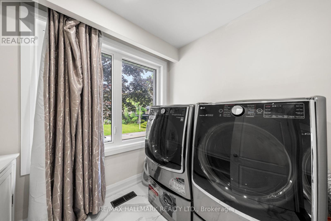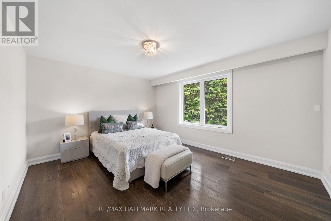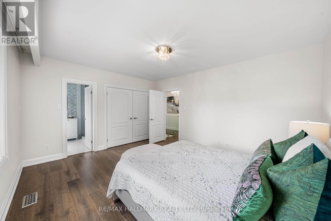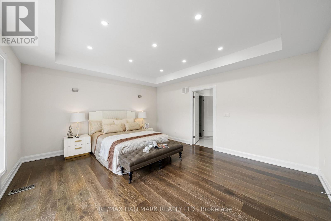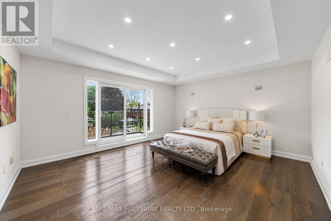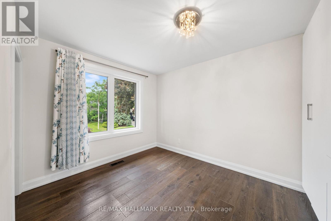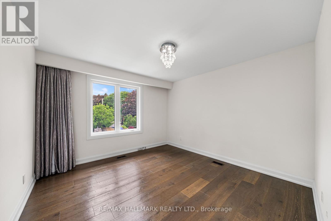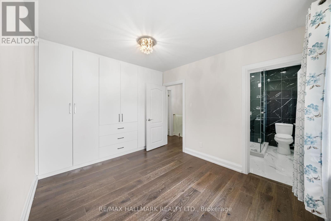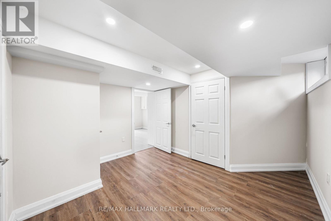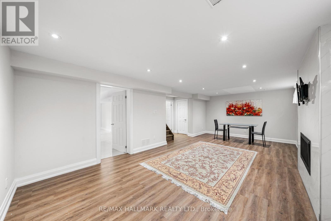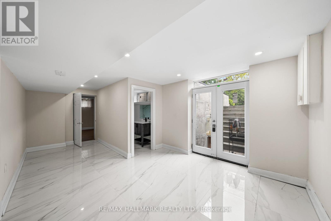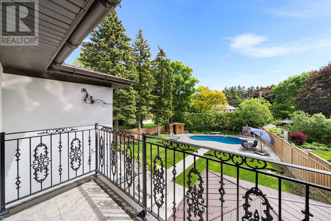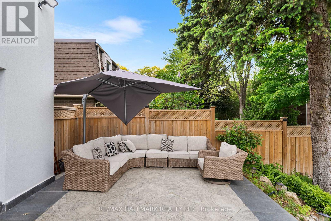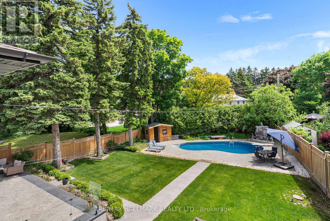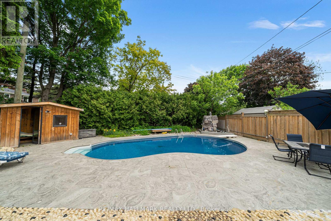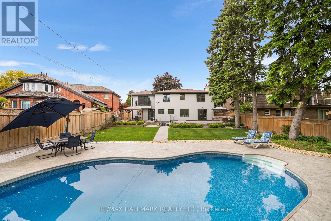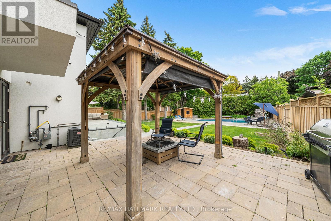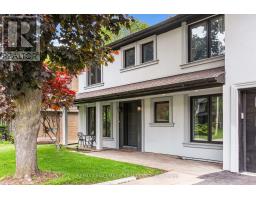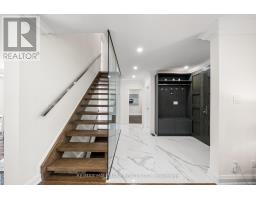220 Grandview Avenue Markham, Ontario L3T 1J4
4 Bedroom
5 Bathroom
2,500 - 3,000 ft2
Fireplace
Inground Pool
Central Air Conditioning
Forced Air
$2,900 Monthly
A fully furnished executive house in prime location of Thornhill available for short term lease. Asking price is for weekly rent. This fully renovated house is leased all inclusive. (id:50886)
Property Details
| MLS® Number | N12444784 |
| Property Type | Single Family |
| Community Name | Grandview |
| Parking Space Total | 6 |
| Pool Type | Inground Pool |
Building
| Bathroom Total | 5 |
| Bedrooms Above Ground | 4 |
| Bedrooms Total | 4 |
| Amenities | Fireplace(s) |
| Appliances | Garage Door Opener Remote(s) |
| Basement Development | Finished |
| Basement Features | Separate Entrance |
| Basement Type | N/a (finished), N/a |
| Construction Style Attachment | Detached |
| Cooling Type | Central Air Conditioning |
| Exterior Finish | Brick, Stucco |
| Fireplace Present | Yes |
| Flooring Type | Laminate, Hardwood |
| Foundation Type | Concrete |
| Half Bath Total | 1 |
| Heating Fuel | Natural Gas |
| Heating Type | Forced Air |
| Stories Total | 2 |
| Size Interior | 2,500 - 3,000 Ft2 |
| Type | House |
| Utility Water | Municipal Water |
Parking
| Garage |
Land
| Acreage | No |
| Sewer | Sanitary Sewer |
| Size Depth | 166 Ft ,10 In |
| Size Frontage | 79 Ft ,3 In |
| Size Irregular | 79.3 X 166.9 Ft ; 79.27 Ft X 130.15 Ft 63.99 X 166.91 Ft |
| Size Total Text | 79.3 X 166.9 Ft ; 79.27 Ft X 130.15 Ft 63.99 X 166.91 Ft |
Rooms
| Level | Type | Length | Width | Dimensions |
|---|---|---|---|---|
| Second Level | Primary Bedroom | 5.5 m | 4.4 m | 5.5 m x 4.4 m |
| Second Level | Bedroom 2 | 3.7 m | 3.6 m | 3.7 m x 3.6 m |
| Second Level | Bedroom 3 | 3.75 m | 2.1 m | 3.75 m x 2.1 m |
| Second Level | Bedroom 4 | 4 m | 4.5 m | 4 m x 4.5 m |
| Basement | Recreational, Games Room | 7.51 m | 3.98 m | 7.51 m x 3.98 m |
| Basement | Laundry Room | 6.5 m | 3.73 m | 6.5 m x 3.73 m |
| Main Level | Living Room | 7.64 m | 4.04 m | 7.64 m x 4.04 m |
| Main Level | Dining Room | 7.64 m | 4.04 m | 7.64 m x 4.04 m |
| Main Level | Kitchen | 3.91 m | 3.73 m | 3.91 m x 3.73 m |
| Main Level | Eating Area | 3.91 m | 3.73 m | 3.91 m x 3.73 m |
| Main Level | Office | 2.9 m | 3.9 m | 2.9 m x 3.9 m |
Utilities
| Cable | Available |
| Electricity | Available |
| Sewer | Available |
https://www.realtor.ca/real-estate/28951699/220-grandview-avenue-markham-grandview-grandview
Contact Us
Contact us for more information
Shervin Zeinalian
Salesperson
RE/MAX Hallmark Realty Ltd.
685 Sheppard Ave E #401
Toronto, Ontario M2K 1B6
685 Sheppard Ave E #401
Toronto, Ontario M2K 1B6
(416) 494-7653
(416) 494-0016

