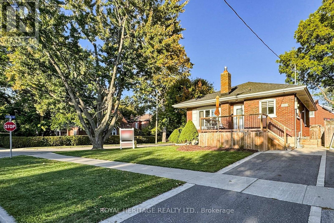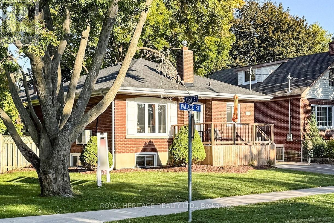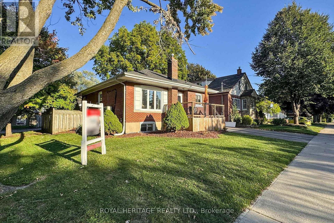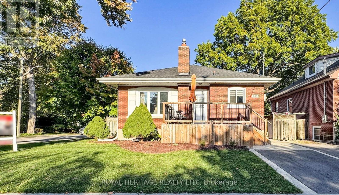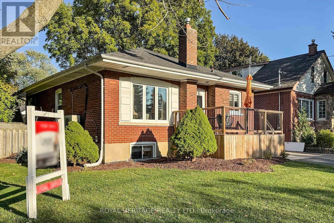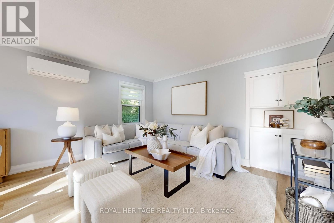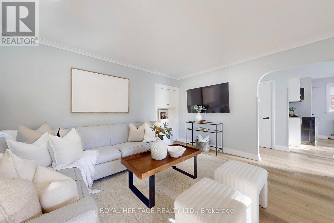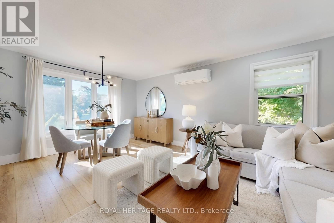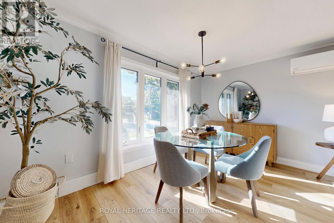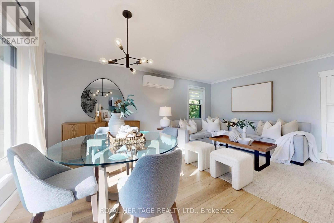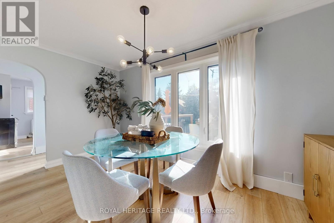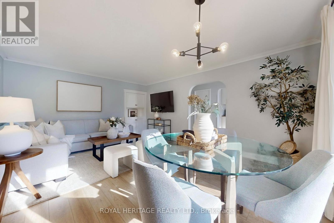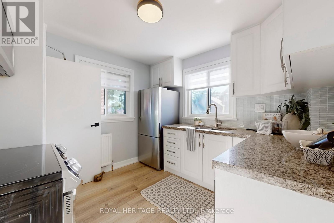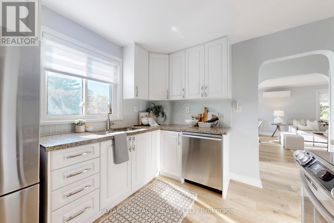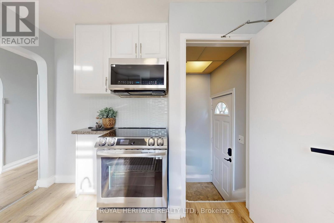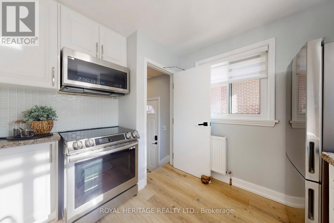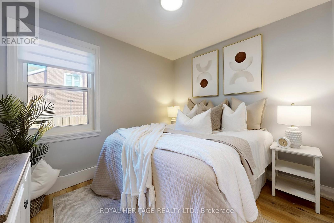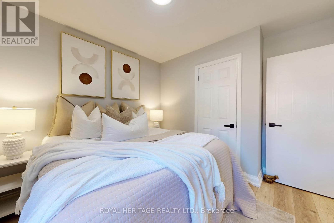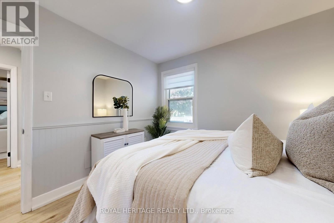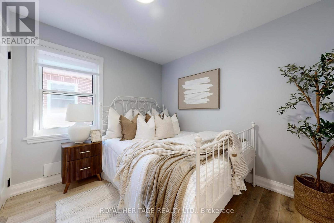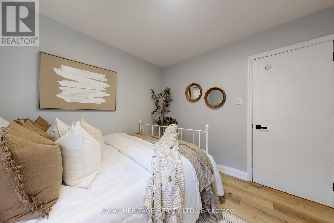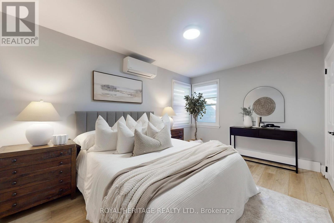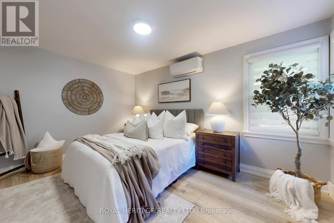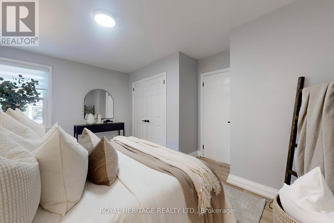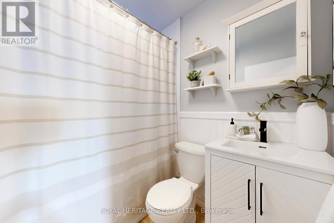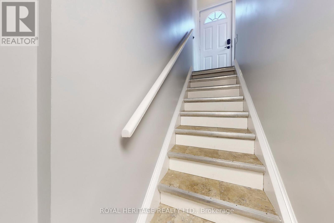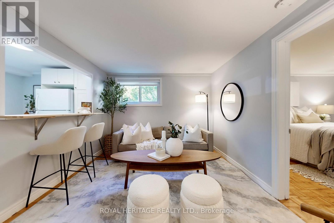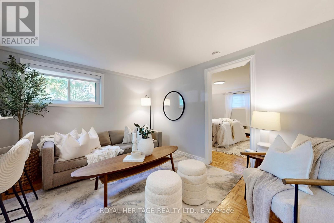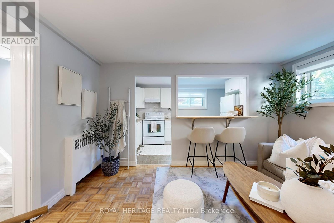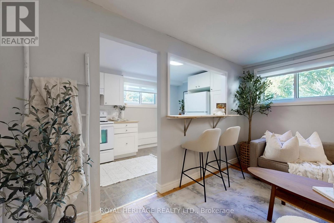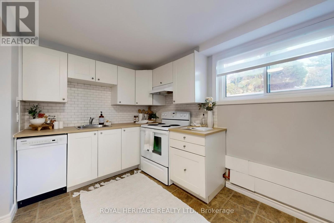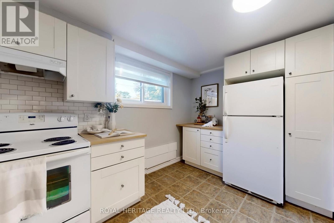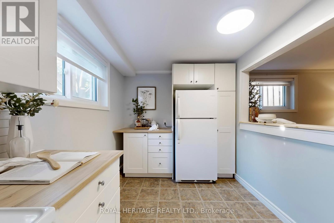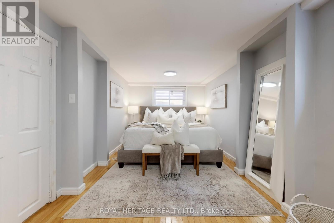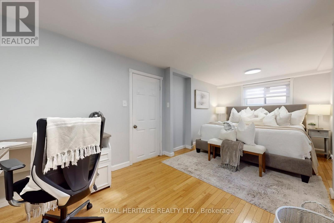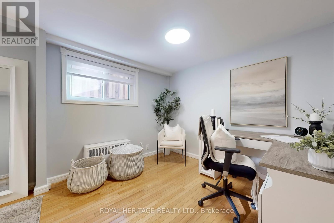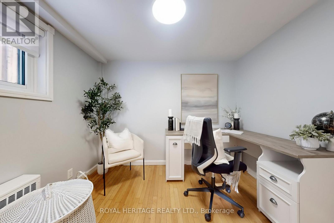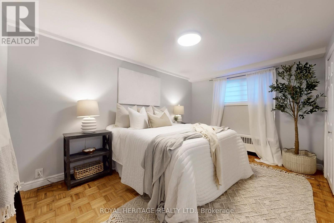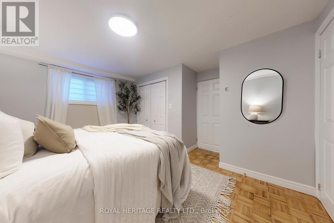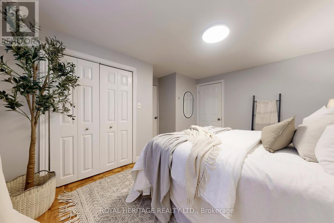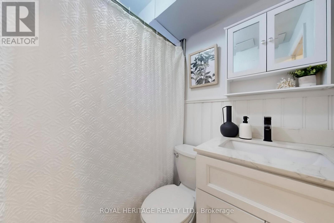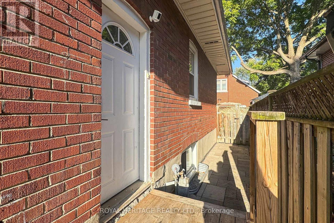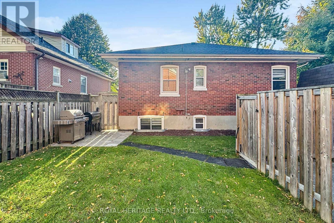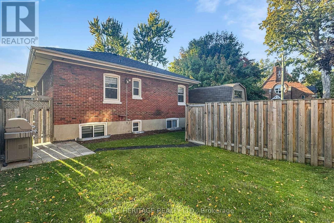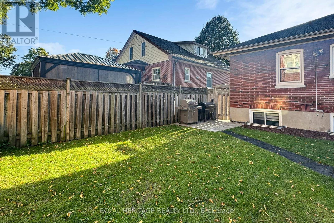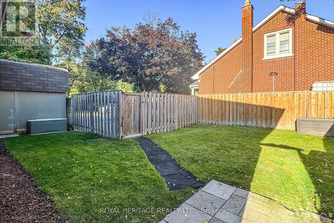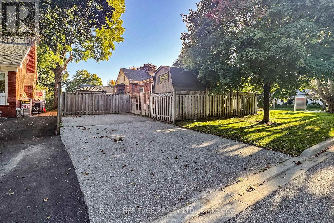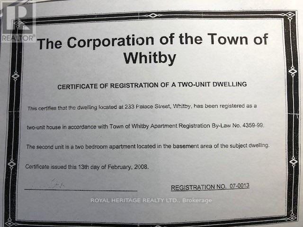233 Palace Street Whitby, Ontario L1N 5G1
$899,999
Turnkey legal duplex bungalow with over $100K in renovations since 2023. Fully updated including waterproofing (lifetime warranty), new windows bringing in abundant natural light, modern bathrooms, flooring, deck, landscaping, and heat pumps with air conditioning. All appliances new (except lower-level fridge & stove). Two separate driveways provide ample parking. Bright and inviting with flexible options for multi-generational living, rental, or a combination of both. Strong income potential - move in worry-free knowing all updates and maintenance have been done. See attached feature sheet for full list. (id:50886)
Open House
This property has open houses!
2:00 pm
Ends at:4:00 pm
Property Details
| MLS® Number | E12444879 |
| Property Type | Single Family |
| Community Name | Downtown Whitby |
| Amenities Near By | Public Transit |
| Community Features | School Bus |
| Equipment Type | Water Heater - Gas, Water Heater |
| Features | Carpet Free, Sump Pump |
| Parking Space Total | 7 |
| Rental Equipment Type | Water Heater - Gas, Water Heater |
| Structure | Porch, Shed |
Building
| Bathroom Total | 2 |
| Bedrooms Above Ground | 3 |
| Bedrooms Below Ground | 2 |
| Bedrooms Total | 5 |
| Appliances | Blinds, Dishwasher, Dryer, Microwave, Two Stoves, Washer, Two Refrigerators |
| Architectural Style | Bungalow |
| Basement Development | Finished |
| Basement Features | Apartment In Basement |
| Basement Type | N/a (finished) |
| Construction Style Attachment | Detached |
| Cooling Type | Wall Unit |
| Exterior Finish | Brick |
| Flooring Type | Vinyl, Parquet |
| Foundation Type | Block |
| Heating Fuel | Natural Gas |
| Heating Type | Radiant Heat |
| Stories Total | 1 |
| Size Interior | 700 - 1,100 Ft2 |
| Type | House |
| Utility Water | Municipal Water |
Parking
| No Garage |
Land
| Acreage | No |
| Fence Type | Fenced Yard |
| Land Amenities | Public Transit |
| Sewer | Sanitary Sewer |
| Size Depth | 89 Ft ,7 In |
| Size Frontage | 46 Ft |
| Size Irregular | 46 X 89.6 Ft |
| Size Total Text | 46 X 89.6 Ft |
| Zoning Description | R2 |
Rooms
| Level | Type | Length | Width | Dimensions |
|---|---|---|---|---|
| Basement | Kitchen | 4.09 m | 2.27 m | 4.09 m x 2.27 m |
| Basement | Living Room | 4.09 m | 3.06 m | 4.09 m x 3.06 m |
| Basement | Bedroom 4 | 3.81 m | 4.19 m | 3.81 m x 4.19 m |
| Basement | Bedroom 5 | 3.01 m | 6.2 m | 3.01 m x 6.2 m |
| Main Level | Kitchen | 3 m | 3.07 m | 3 m x 3.07 m |
| Main Level | Living Room | 5.68 m | 4.11 m | 5.68 m x 4.11 m |
| Main Level | Dining Room | 5.68 m | 4.11 m | 5.68 m x 4.11 m |
| Main Level | Primary Bedroom | 3.79 m | 4.33 m | 3.79 m x 4.33 m |
| Main Level | Bedroom 2 | 3 m | 3.17 m | 3 m x 3.17 m |
| Main Level | Bedroom 3 | 3 m | 2.95 m | 3 m x 2.95 m |
https://www.realtor.ca/real-estate/28951898/233-palace-street-whitby-downtown-whitby-downtown-whitby
Contact Us
Contact us for more information
Jackie Winterfield
Broker
www.jackiewinterfield.com/
www.facebook.com/jackie.winterfield.realestate/
ca.linkedin.com/in/jackiewinterfield
1029 Brock Road Unit 200
Pickering, Ontario L1W 3T7
(905) 831-2222
(905) 239-4807
www.royalheritagerealty.com/

