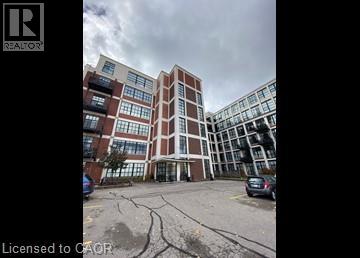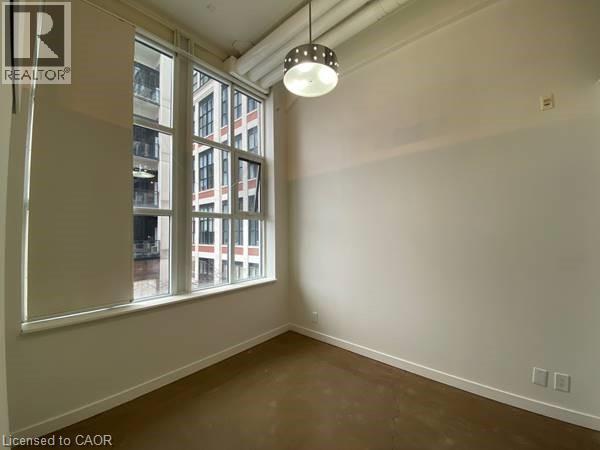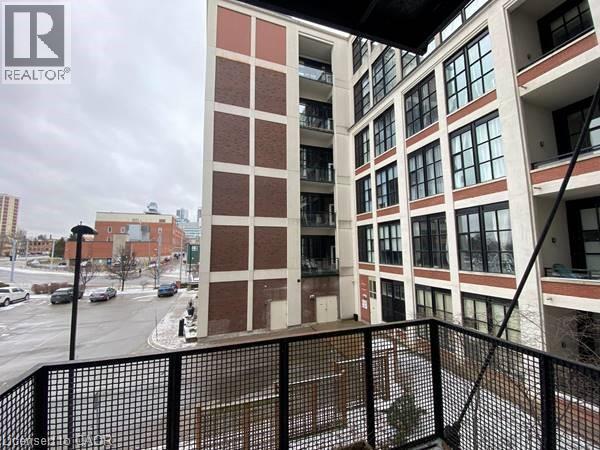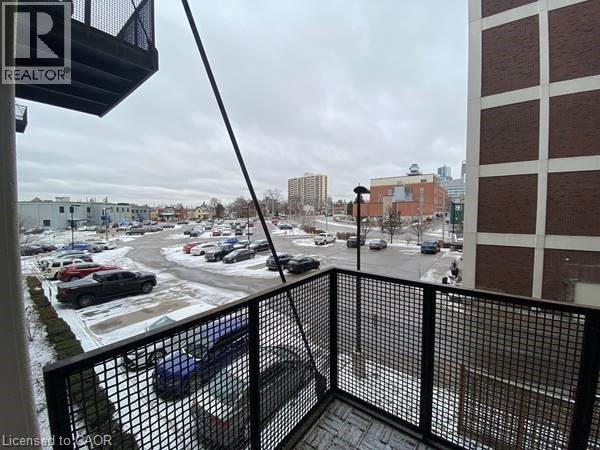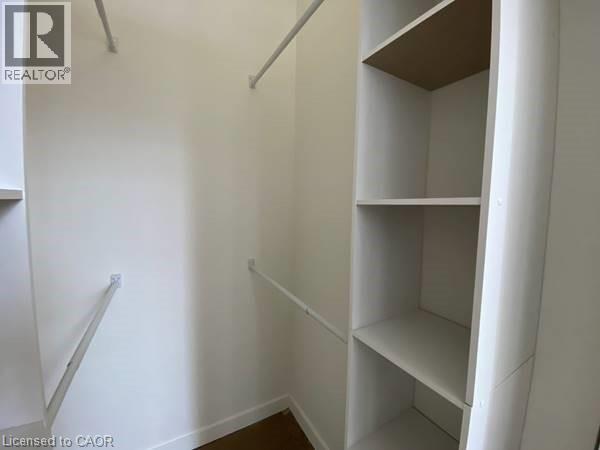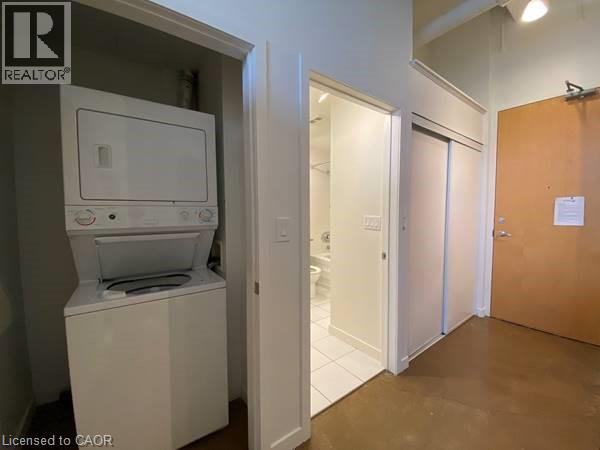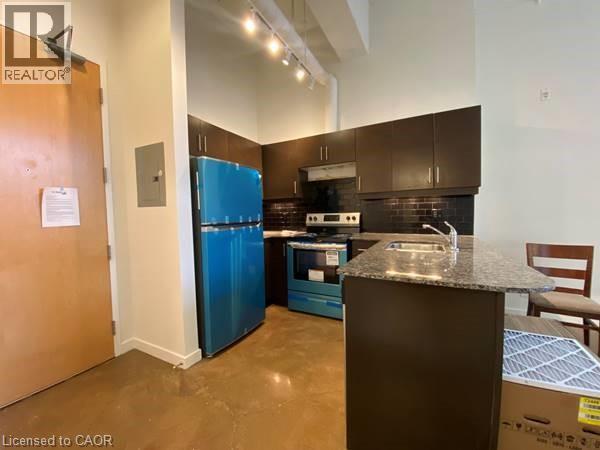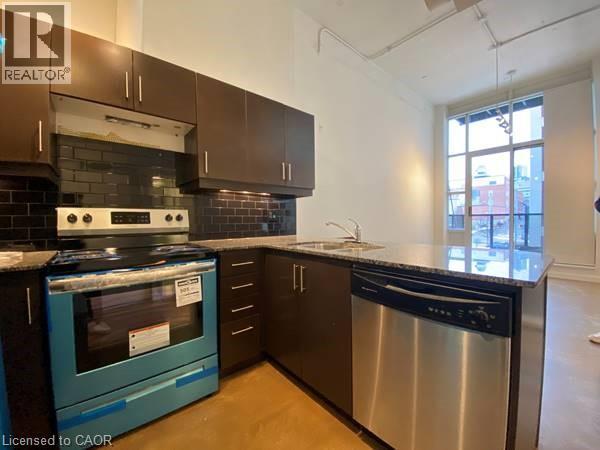404 King Street W Unit# 211 Kitchener, Ontario N2G 4Z9
$1,800 MonthlyWater
Welcome to unit 211 at the Kaufman Lofts! This beautiful and character-filled building is one of Kitchener's most desired buildings to live in, complete with a rooftop patio, BBQs, and a party room to rent out! Featured in the unit are brand new kitchen appliances, an open layout, in-unit laundry, and a spacious feel throughout. You also get a storage locker and parking space included with the unit! Contact us today to see this rental unit! 1 Bedroom 1 Bathroom Open Concept Kitchen/Living Room 6 Appliances (Fridge, Stove, Dishwasher, Microwave, Washer, Dryer) In-Unit Laundry Living Room Balcony Floor To Ceiling Windows 13 Ft Ceiling Polished Concrete Floor 1 Car Parking Storage Locker Available Storage Unit (Appx 500SqFt) Steps From Downtown Kitchener, Public Transportation, Groceries, Restaurants ** Plus Hydro ** ** Available NOW!! ** *Non-Smoking Unit* *Tenant Insurance is Mandatory and Must be Provided on Move in Day* See sales brocher below for showing instructions (id:50886)
Property Details
| MLS® Number | 40775842 |
| Property Type | Single Family |
| Equipment Type | None |
| Features | Balcony |
| Parking Space Total | 1 |
| Rental Equipment Type | None |
Building
| Bathroom Total | 1 |
| Bedrooms Above Ground | 1 |
| Bedrooms Total | 1 |
| Appliances | Dishwasher, Dryer, Microwave, Refrigerator, Stove |
| Basement Type | None |
| Constructed Date | 2007 |
| Construction Style Attachment | Attached |
| Cooling Type | Central Air Conditioning |
| Exterior Finish | Brick |
| Heating Fuel | Electric |
| Heating Type | Heat Pump |
| Stories Total | 1 |
| Size Interior | 515 Ft2 |
| Type | Apartment |
| Utility Water | Municipal Water |
Land
| Acreage | No |
| Sewer | Municipal Sewage System |
| Size Total | 0|under 1/2 Acre |
| Size Total Text | 0|under 1/2 Acre |
| Zoning Description | D6 |
Rooms
| Level | Type | Length | Width | Dimensions |
|---|---|---|---|---|
| Main Level | 4pc Bathroom | 10'10'' x 8'9'' | ||
| Main Level | Primary Bedroom | 10'10'' x 8'9'' | ||
| Main Level | Kitchen | 15'2'' x 12'8'' |
Utilities
| Cable | Available |
https://www.realtor.ca/real-estate/28952161/404-king-street-w-unit-211-kitchener
Contact Us
Contact us for more information
Corry Christopher Van Iersel
Broker of Record
www.vancorgroup.com/
5-697 Coronation Blvd
Cambridge, Ontario N1R 3G5
(519) 242-0277
www.vancorgroup.com/

