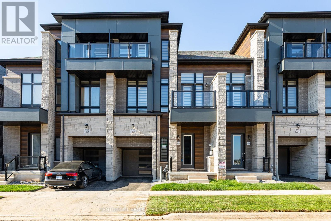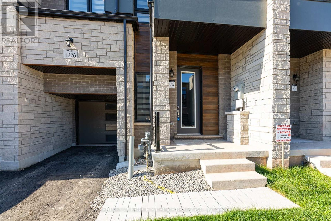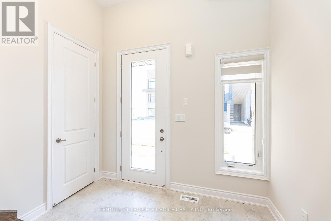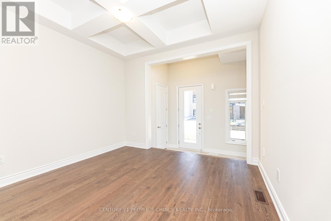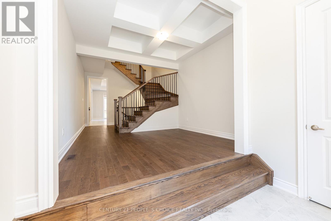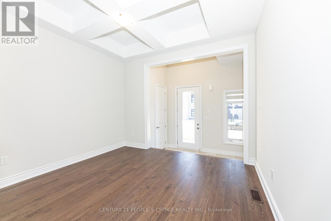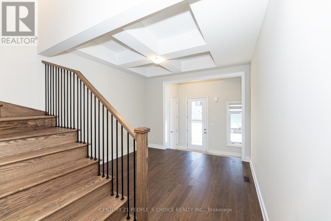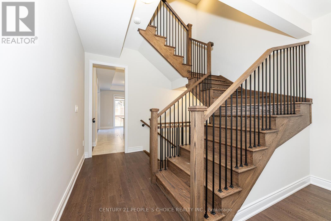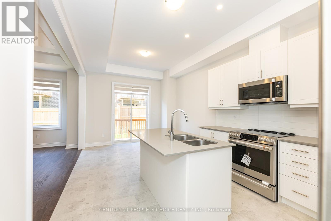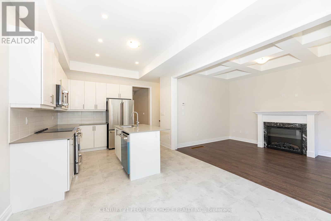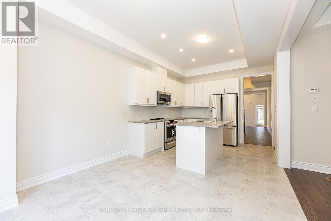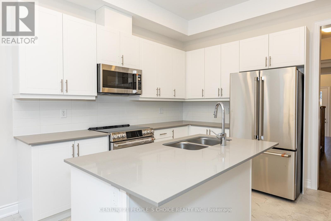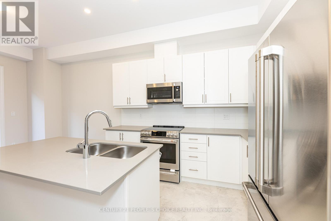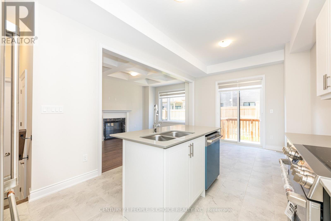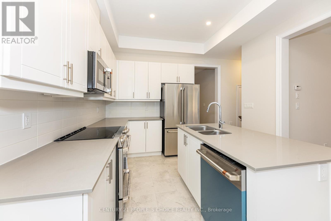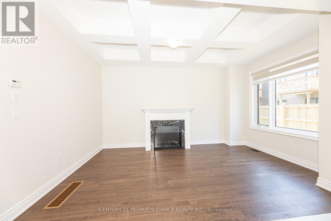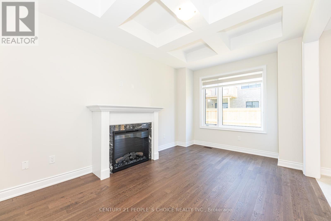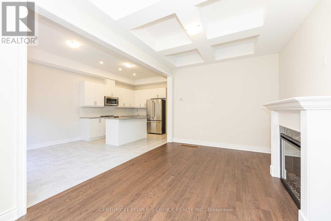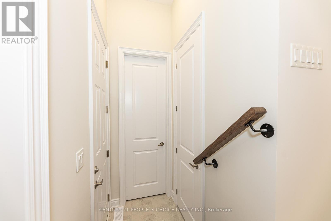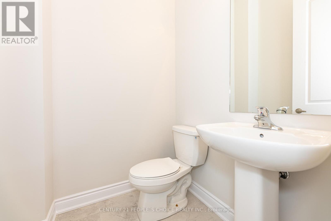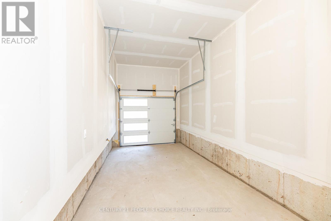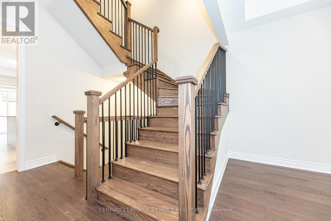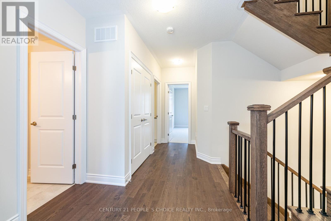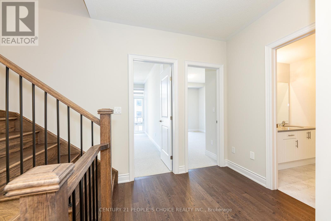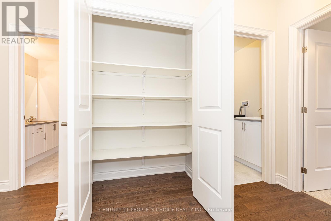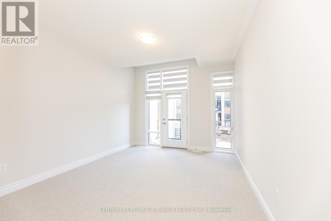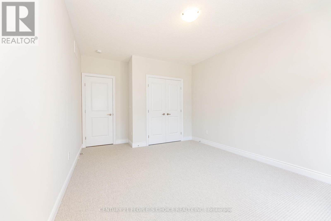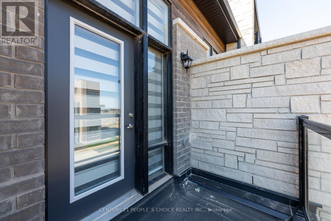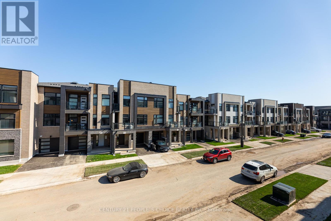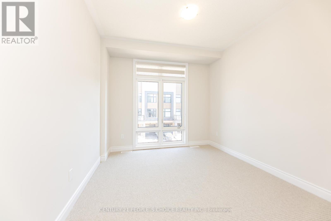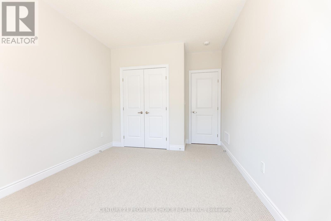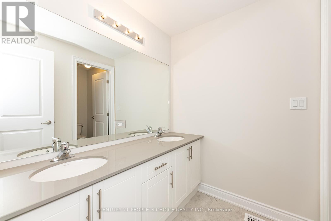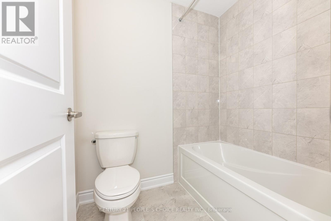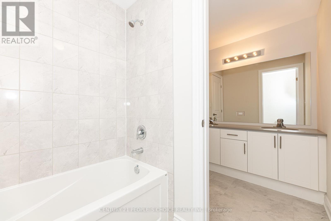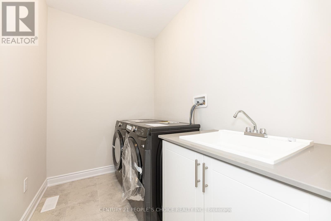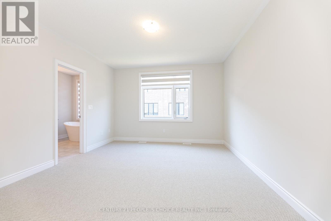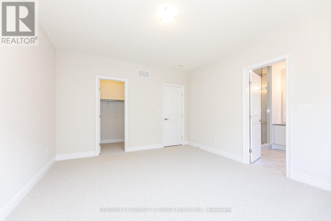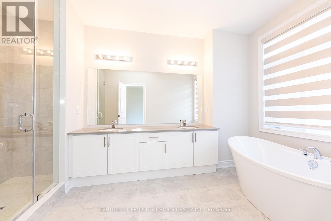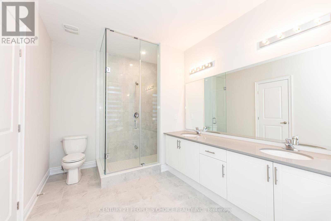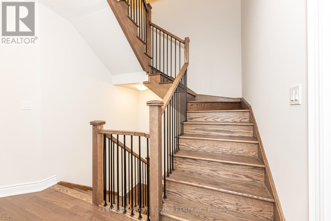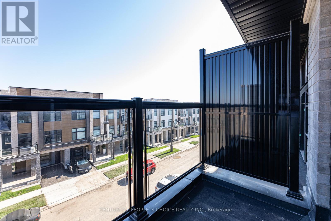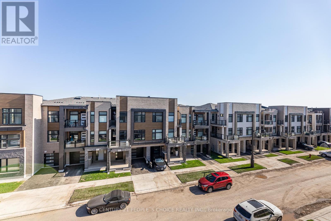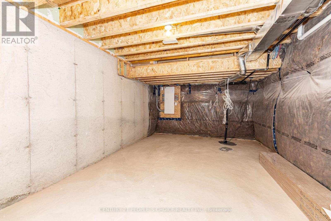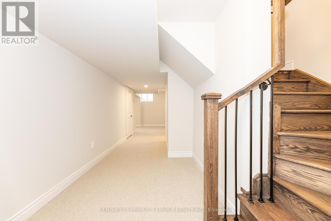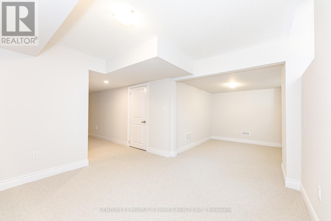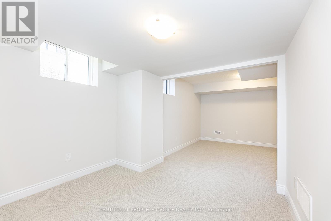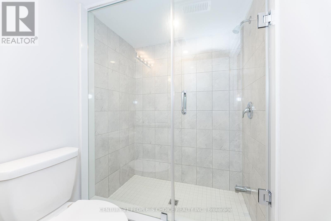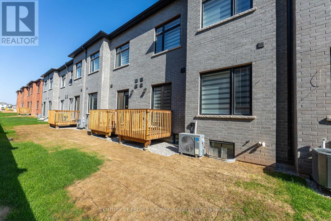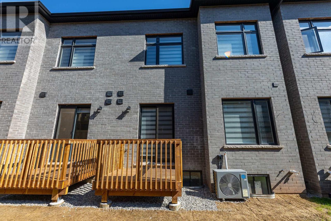1226 Anthonia Trail E Oakville, Ontario L6H 7Y9
$4,000 Monthly
Welcome to 1226 Anthonia Trail, Mississauga an impeccably maintained executive residence available for lease in one of the cities most prestigious neighborhoods. This elegant home boasts 4+1 generously sized bedrooms and 4 well-appointed bathrooms, thoughtfully designed to combine comfort, functionality, and timeless style. At the heart of the home lies a state-of-the-art chefs kitchen outfitted with premium Miele appliances, seamlessly integrated into a modern open-concept layout that flows effortlessly into sun-filled living and dining spaces, perfect for both everyday living and sophisticated entertaining. A fully finished basement offers versatile options, whether for a home office, recreation area, or guest accommodation, catering perfectly to todays dynamic lifestyle needs. Beyond the interior, a private landscaped backyard oasis provides the ideal setting for quiet relaxation or memorable gatherings. Complete with a double car garage, ample driveway parking, and an enviable location close to top-rated schools, premier shopping, beautiful parks, and convenient transit, this home presents an exceptional opportunity to experience refined living with unmatched convenience. (id:50886)
Property Details
| MLS® Number | W12445139 |
| Property Type | Single Family |
| Community Name | 1010 - JM Joshua Meadows |
| Equipment Type | Water Heater |
| Features | Carpet Free |
| Parking Space Total | 2 |
| Rental Equipment Type | Water Heater |
Building
| Bathroom Total | 5 |
| Bedrooms Above Ground | 4 |
| Bedrooms Below Ground | 1 |
| Bedrooms Total | 5 |
| Age | New Building |
| Appliances | Window Coverings |
| Basement Development | Finished |
| Basement Type | N/a (finished) |
| Construction Style Attachment | Attached |
| Cooling Type | Central Air Conditioning |
| Exterior Finish | Brick, Stone |
| Fire Protection | Monitored Alarm |
| Fireplace Present | Yes |
| Foundation Type | Brick |
| Half Bath Total | 1 |
| Heating Fuel | Natural Gas |
| Heating Type | Forced Air |
| Stories Total | 3 |
| Size Interior | 2,500 - 3,000 Ft2 |
| Type | Row / Townhouse |
| Utility Water | Municipal Water |
Parking
| Attached Garage | |
| Garage |
Land
| Acreage | No |
| Sewer | Sanitary Sewer |
| Size Total Text | Under 1/2 Acre |
Rooms
| Level | Type | Length | Width | Dimensions |
|---|---|---|---|---|
| Second Level | Primary Bedroom | 4.57 m | 3.96 m | 4.57 m x 3.96 m |
| Second Level | Bedroom 2 | 3.78 m | 3.09 m | 3.78 m x 3.09 m |
| Second Level | Bedroom 3 | 4.24 m | 3.53 m | 4.24 m x 3.53 m |
| Second Level | Bedroom 4 | 5.16 m | 4.09 m | 5.16 m x 4.09 m |
| Basement | Recreational, Games Room | 6.79 m | 3.6 m | 6.79 m x 3.6 m |
| Main Level | Family Room | 3.57 m | 3.35 m | 3.57 m x 3.35 m |
| Main Level | Living Room | 4.87 m | 3.23 m | 4.87 m x 3.23 m |
| Main Level | Kitchen | 3.38 m | 3.27 m | 3.38 m x 3.27 m |
| Main Level | Eating Area | 3.38 m | 2.89 m | 3.38 m x 2.89 m |
Utilities
| Electricity | Available |
| Sewer | Available |
Contact Us
Contact us for more information
Rohan Khanna
Salesperson
www.rohankhanna.ca/
www.facebook.com/rohankrealestate
www.linkedin.com/in/rohan-khanna-bsc-emba-resp
1780 Albion Road Unit 2 & 3
Toronto, Ontario M9V 1C1
(416) 742-8000
(416) 742-8001

