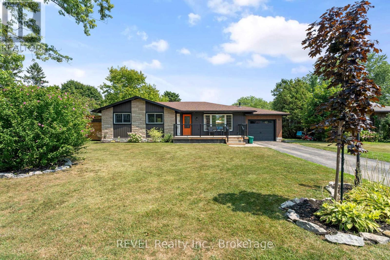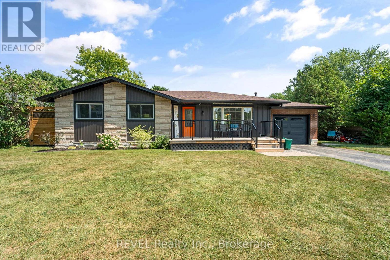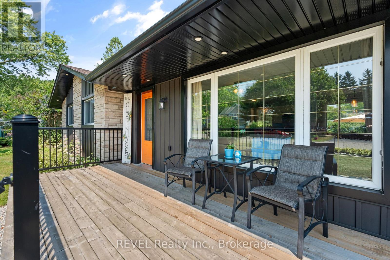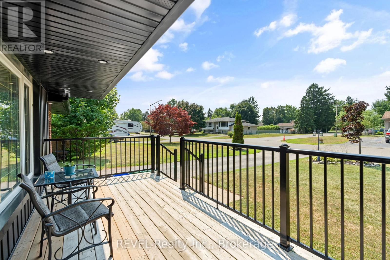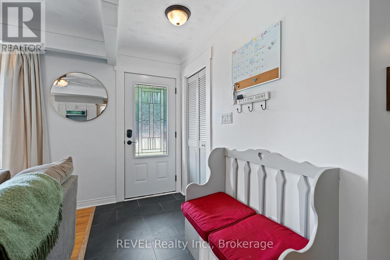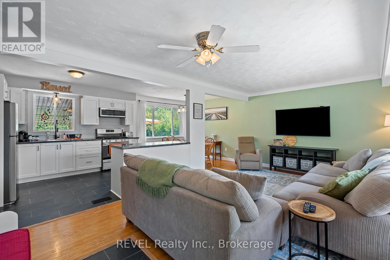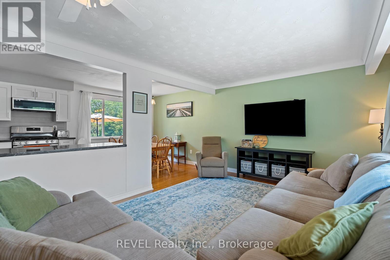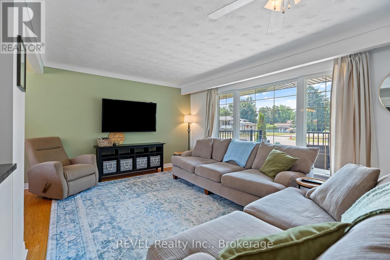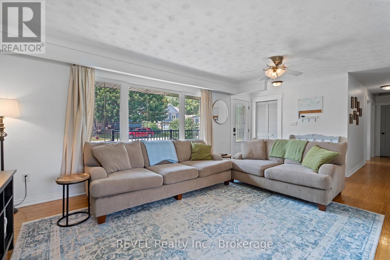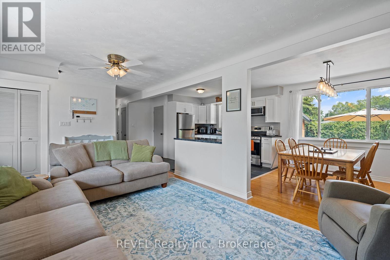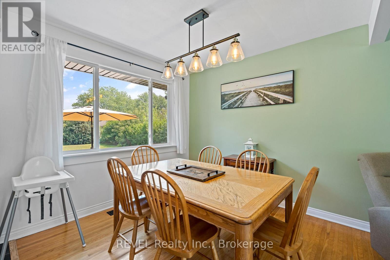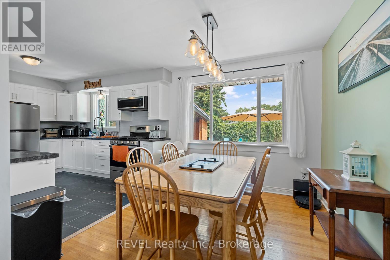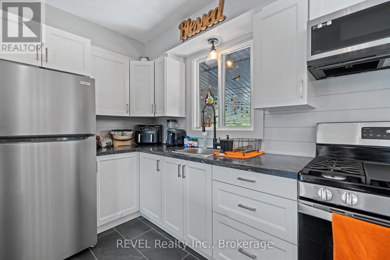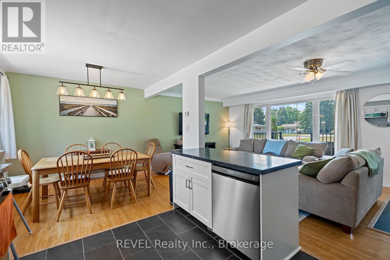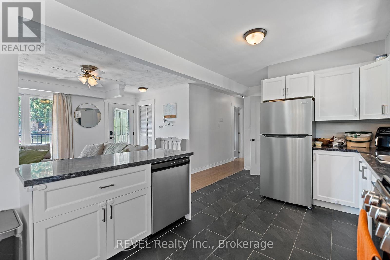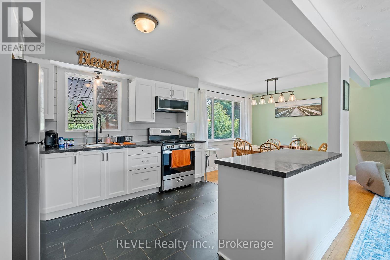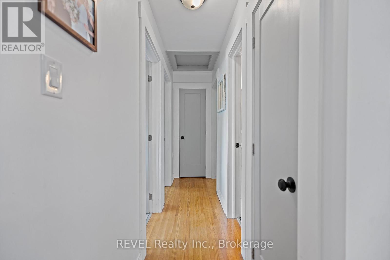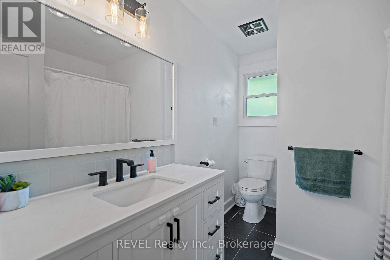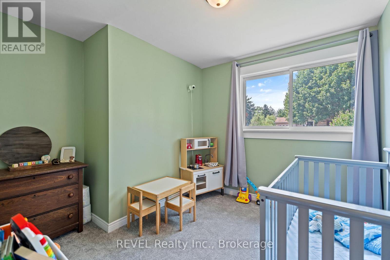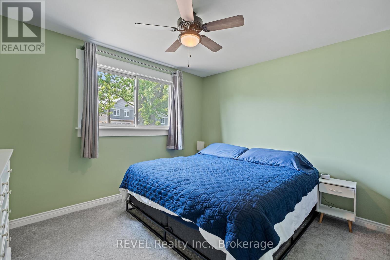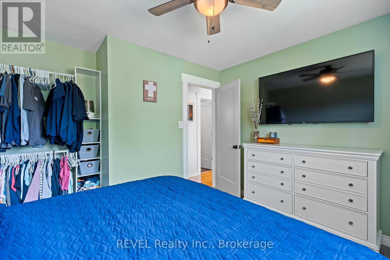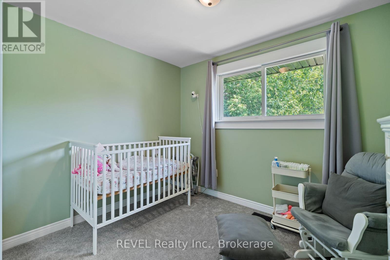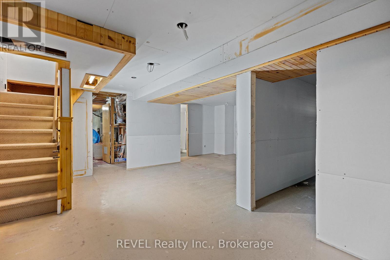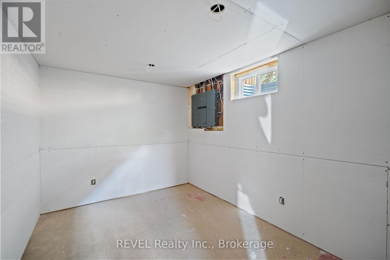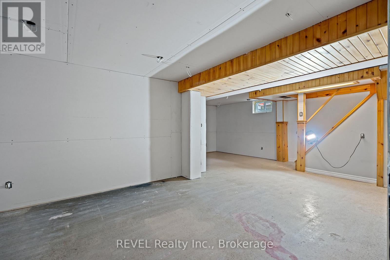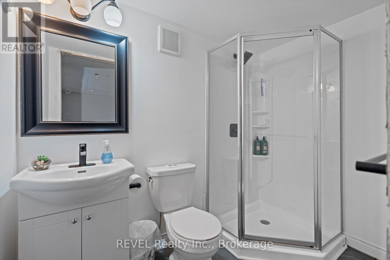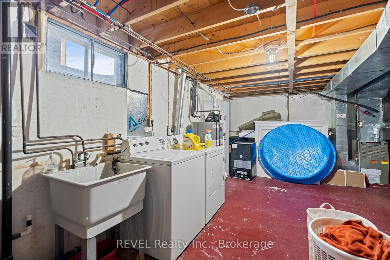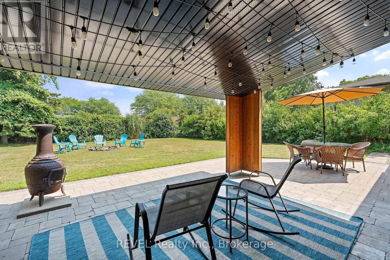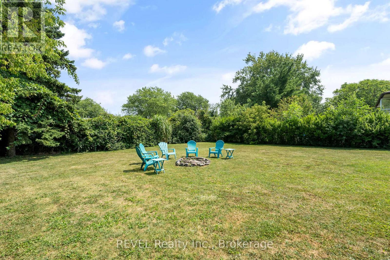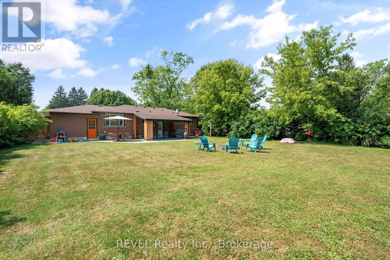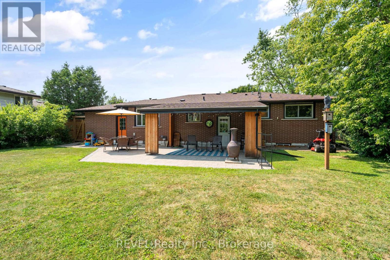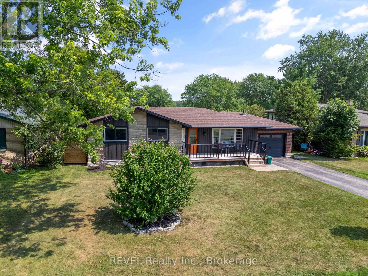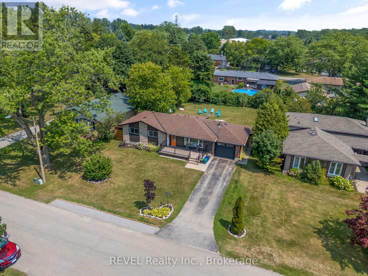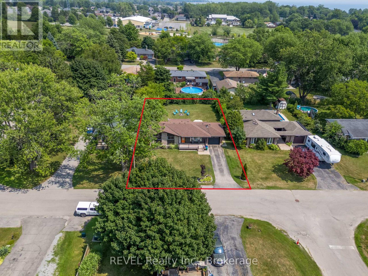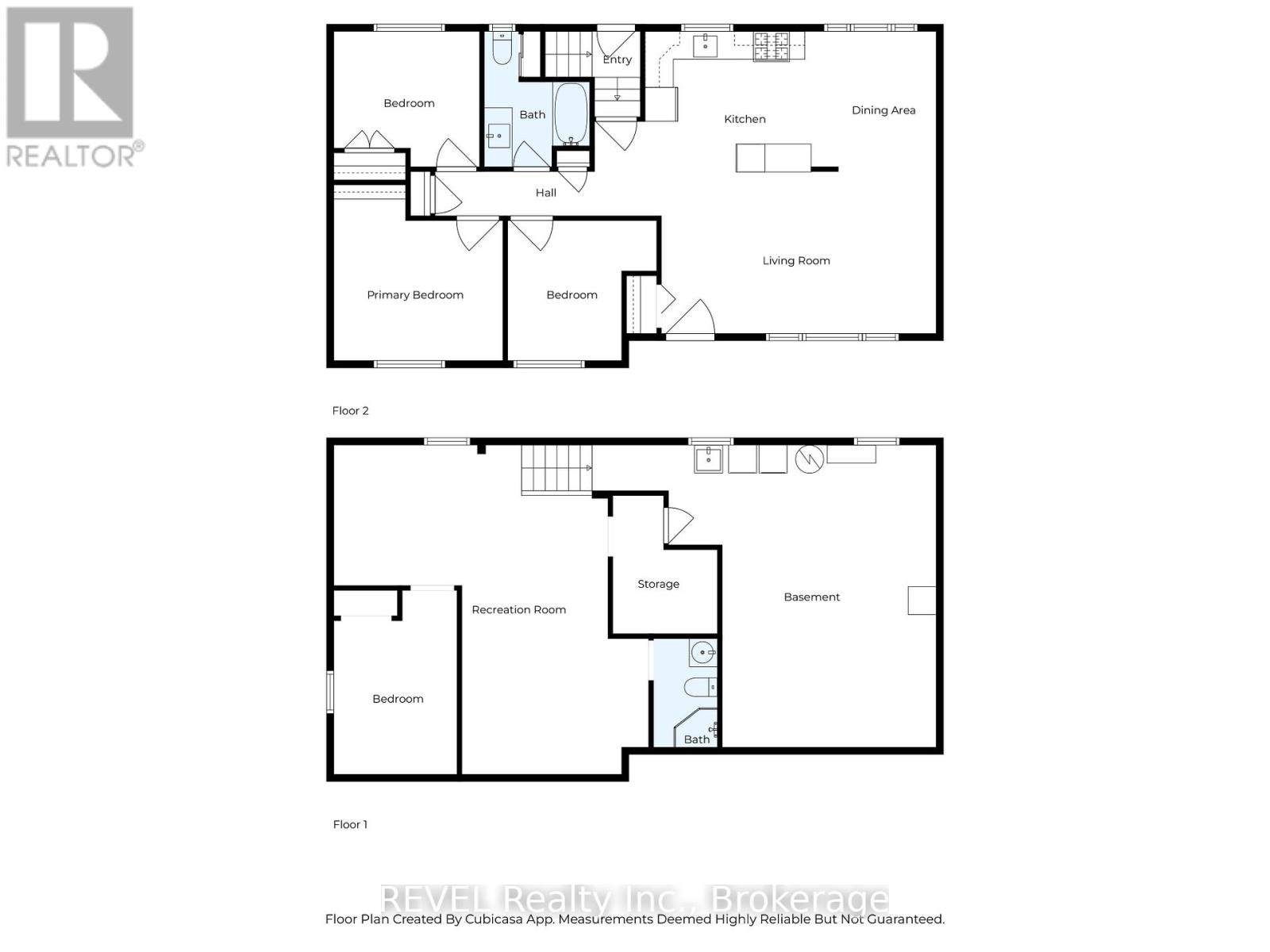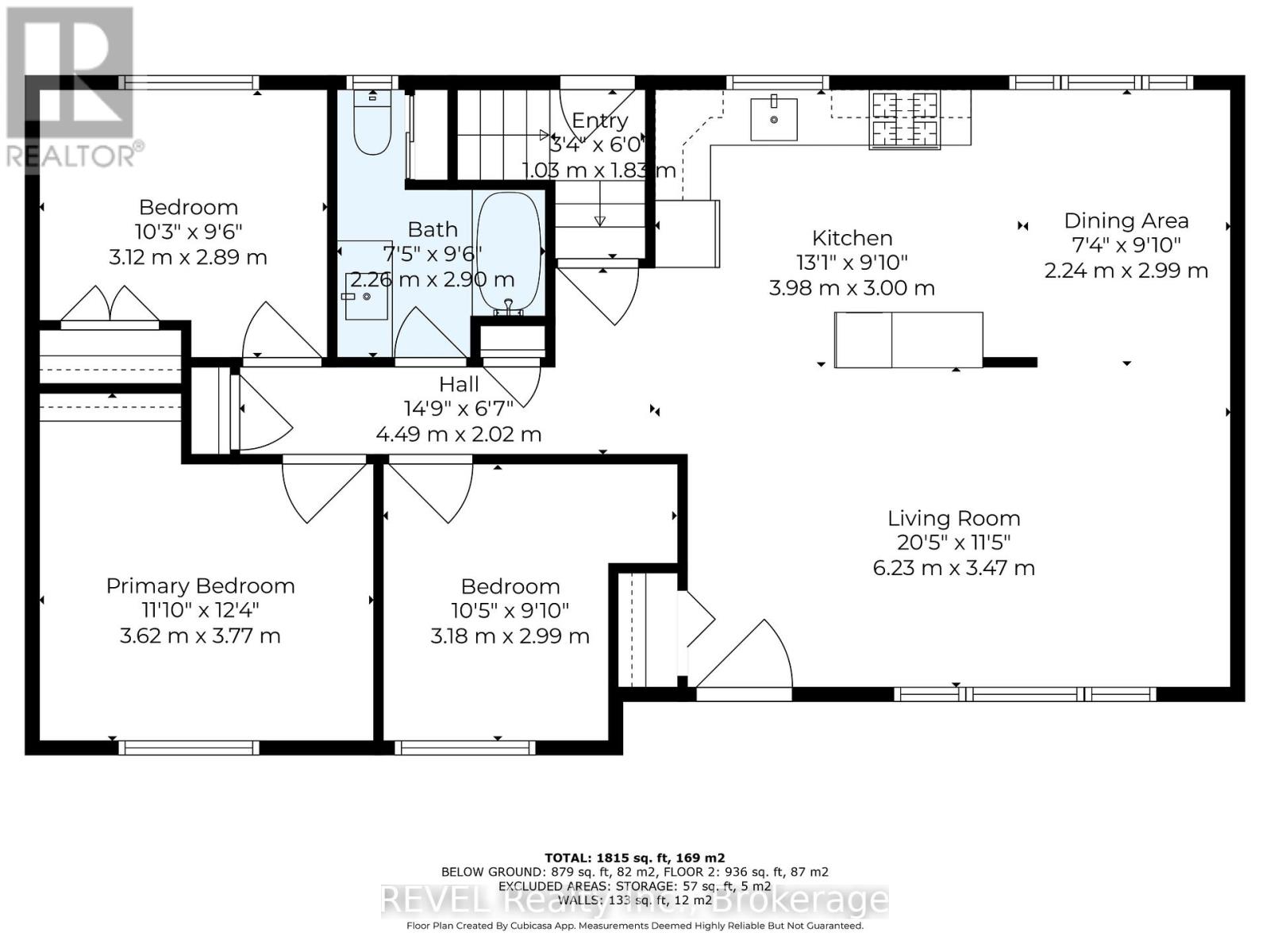8 St George Court Fort Erie, Ontario L0S 1B0
4 Bedroom
2 Bathroom
700 - 1,100 ft2
Bungalow
Central Air Conditioning
Forced Air
$699,900
Welcome to this beautiful 4-bedroom, 2-bath home on quiet St. George Court. The open-concept layout creates a bright, spacious feel, showcasing quality craftsmanship and modern finishes throughout. The upper level is beautifully redone, while the partially finished basement only needs your finishing touches to make it your own. Enjoy a private backyard oasis, perfect for relaxing or entertaining, all just a short walk to both Ridgeway and Crystal Beach. This is a great home in a perfect location. ** This is a linked property.** (id:50886)
Property Details
| MLS® Number | X12445206 |
| Property Type | Single Family |
| Community Name | 337 - Crystal Beach |
| Parking Space Total | 4 |
Building
| Bathroom Total | 2 |
| Bedrooms Above Ground | 3 |
| Bedrooms Below Ground | 1 |
| Bedrooms Total | 4 |
| Appliances | Garage Door Opener Remote(s), Water Heater, Dishwasher, Stove, Refrigerator |
| Architectural Style | Bungalow |
| Basement Development | Partially Finished |
| Basement Type | N/a (partially Finished) |
| Construction Style Attachment | Detached |
| Cooling Type | Central Air Conditioning |
| Exterior Finish | Vinyl Siding, Brick |
| Foundation Type | Poured Concrete |
| Heating Fuel | Natural Gas |
| Heating Type | Forced Air |
| Stories Total | 1 |
| Size Interior | 700 - 1,100 Ft2 |
| Type | House |
| Utility Water | Municipal Water |
Parking
| Attached Garage | |
| Garage |
Land
| Acreage | No |
| Sewer | Sanitary Sewer |
| Size Depth | 132 Ft ,6 In |
| Size Frontage | 75 Ft |
| Size Irregular | 75 X 132.5 Ft |
| Size Total Text | 75 X 132.5 Ft |
Rooms
| Level | Type | Length | Width | Dimensions |
|---|---|---|---|---|
| Basement | Office | 2.6 m | 3.9 m | 2.6 m x 3.9 m |
| Basement | Laundry Room | 7.3 m | 6.4 m | 7.3 m x 6.4 m |
| Basement | Other | 2.2 m | 2.9 m | 2.2 m x 2.9 m |
| Main Level | Living Room | 6.2 m | 3.4 m | 6.2 m x 3.4 m |
| Main Level | Kitchen | 3.9 m | 3 m | 3.9 m x 3 m |
| Main Level | Dining Room | 2.2 m | 2.9 m | 2.2 m x 2.9 m |
| Main Level | Bathroom | 2.2 m | 2.9 m | 2.2 m x 2.9 m |
| Main Level | Bedroom | 3.6 m | 3.7 m | 3.6 m x 3.7 m |
| Main Level | Bedroom 2 | 3.1 m | 2.8 m | 3.1 m x 2.8 m |
| Main Level | Bedroom 3 | 3.1 m | 2.9 m | 3.1 m x 2.9 m |
Utilities
| Cable | Installed |
| Electricity | Installed |
| Sewer | Installed |
Contact Us
Contact us for more information
John Johnston
Salesperson
Revel Realty Inc., Brokerage
1224 Garrison Road
Fort Erie, Ontario L2A 1P1
1224 Garrison Road
Fort Erie, Ontario L2A 1P1
(289) 320-8333
(905) 357-1705
revelrealty.ca/

