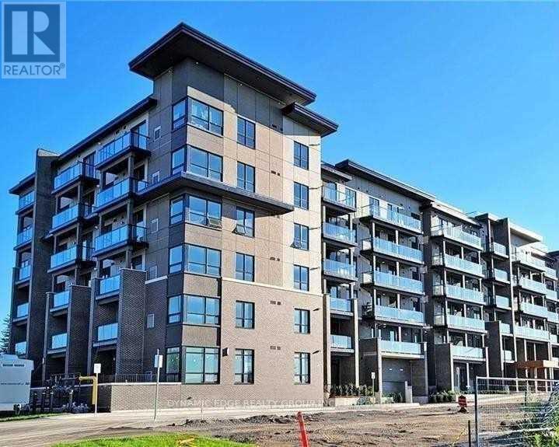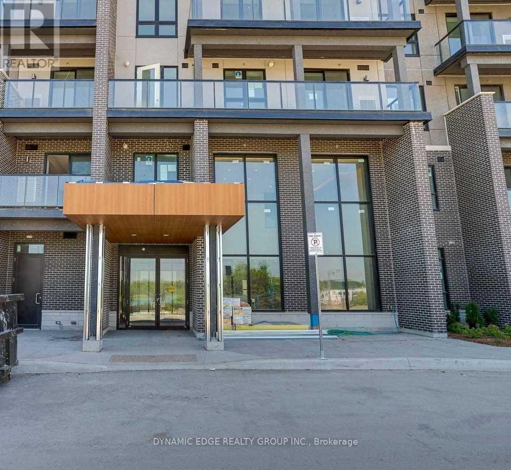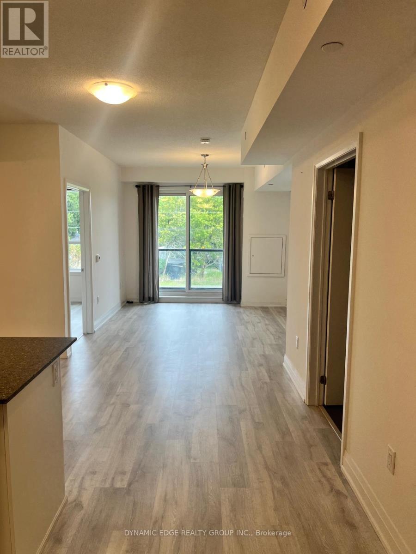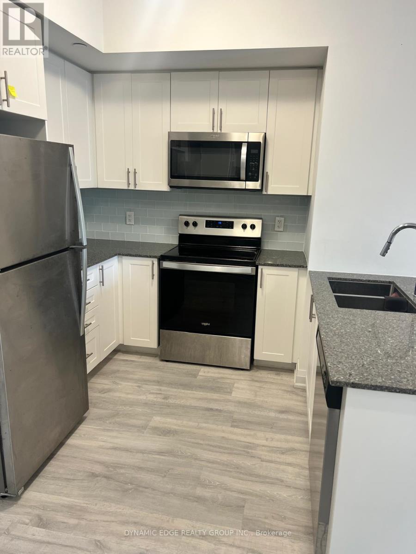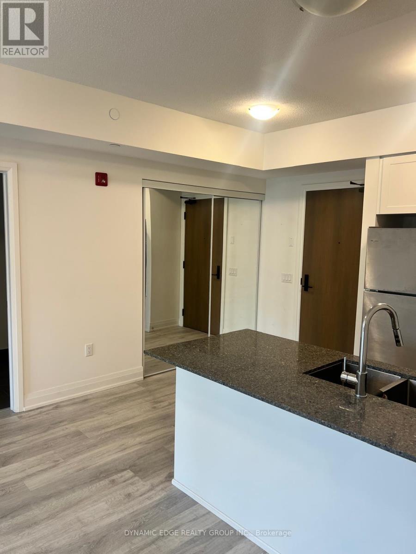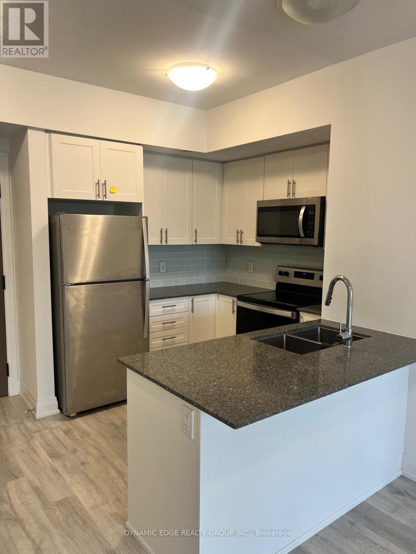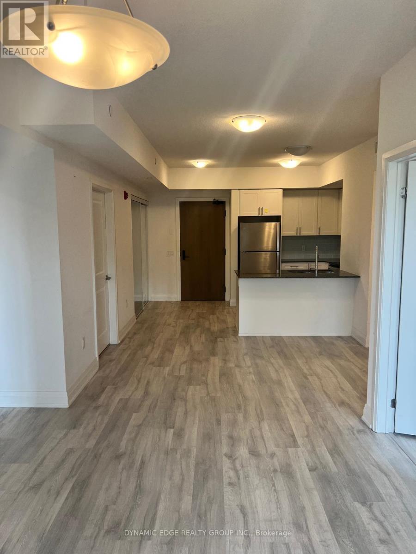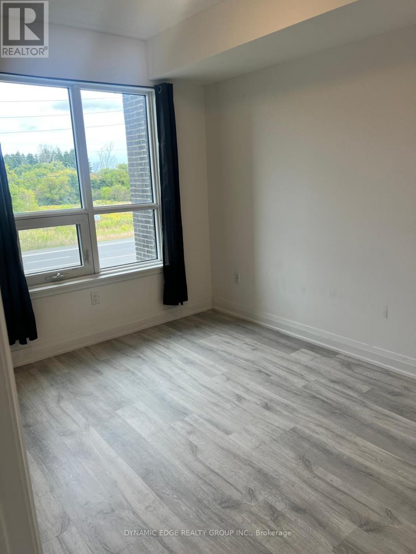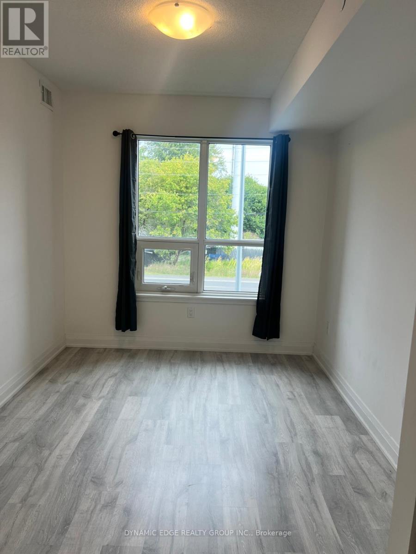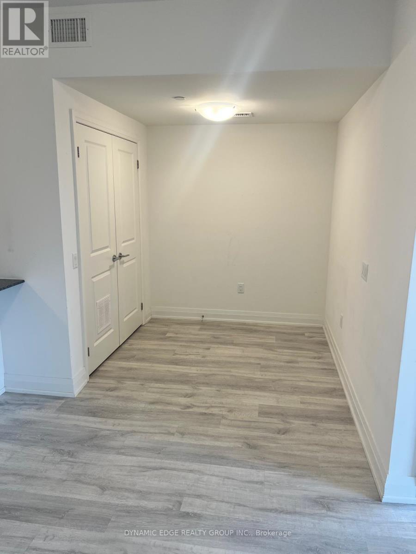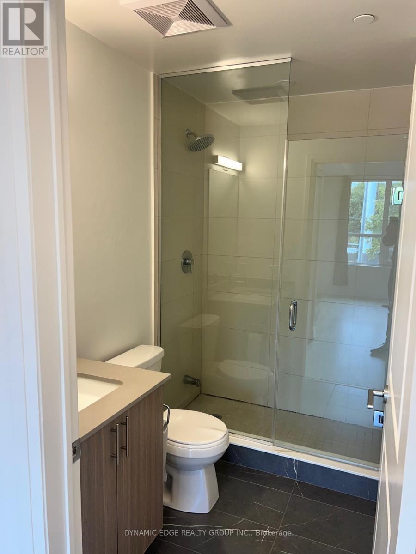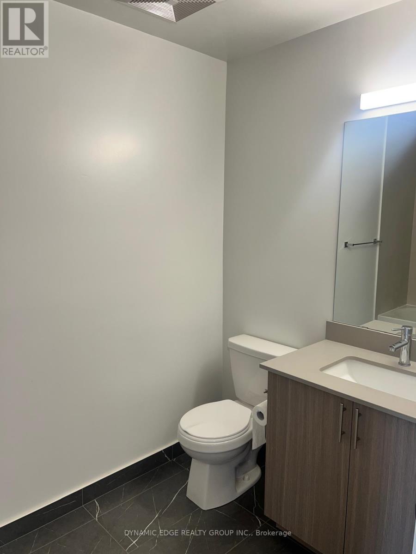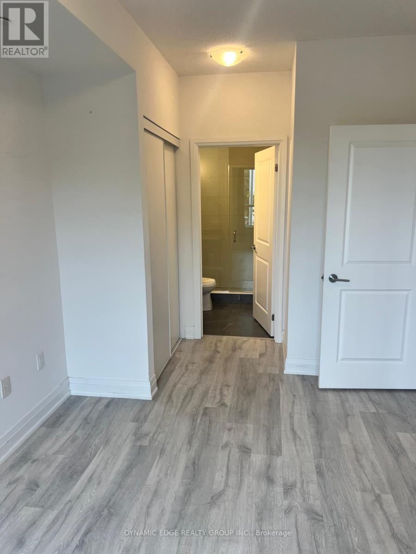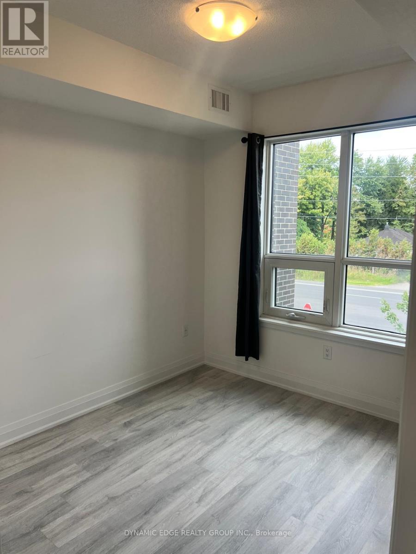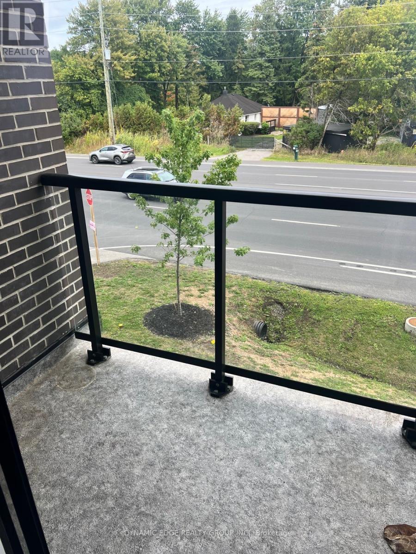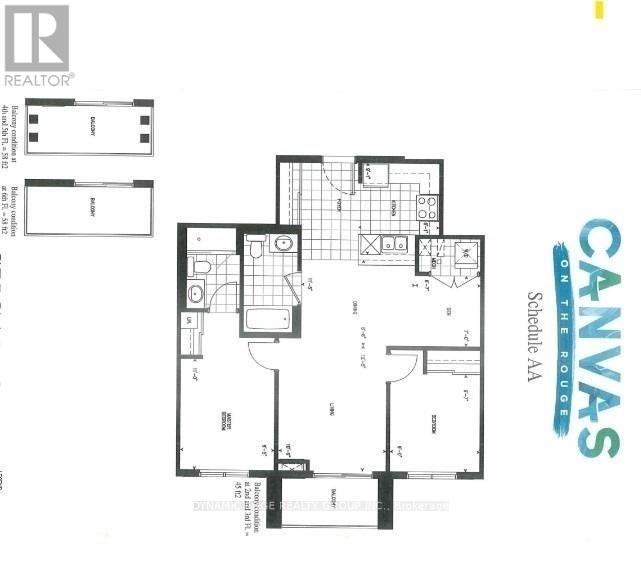208 - 9700 Ninth Line Markham, Ontario L6B 1A8
$2,650 Monthly
This Beautifully Designed Unit Features 2 Spacious Bedrooms Plus A Den And 2 Full Bathrooms, Including A Private Ensuite For Added Comfort. Enjoy An Open-Concept Living And Dining Area, Complemented By A Sleek, Modern Kitchen With Quality Appliances And Stylish Laminate Flooring Throughout. The Building Offers An Impressive Range Of Amenities Such As 24-Hour Security, A Fully Equipped Fitness Centre, A Relaxing Jacuzzi Spa, A Party Room, Visitor Parking, A Scenic Rooftop Terrace, And Even Access To A Nearby Hiking Trail. Perfectly Situated Just Steps From Public Transit. This Home Is Also Close To Top-Rated Schools And Only About 5 Minutes From Markham Stouffville Hospital. You'll Also Be Near Major Shopping Centres, Restaurants, Banks, And A Supermarket Everything You Need Is Right At Your Doorstep. (id:50886)
Property Details
| MLS® Number | N12445325 |
| Property Type | Single Family |
| Community Name | Greensborough |
| Amenities Near By | Park |
| Community Features | Pets Allowed With Restrictions |
| Features | Balcony, Carpet Free |
| Parking Space Total | 1 |
Building
| Bathroom Total | 2 |
| Bedrooms Above Ground | 2 |
| Bedrooms Below Ground | 1 |
| Bedrooms Total | 3 |
| Amenities | Security/concierge, Exercise Centre, Party Room, Visitor Parking, Storage - Locker |
| Basement Type | None |
| Cooling Type | Central Air Conditioning |
| Exterior Finish | Brick |
| Flooring Type | Porcelain Tile, Laminate |
| Heating Fuel | Natural Gas |
| Heating Type | Forced Air |
| Size Interior | 800 - 899 Ft2 |
| Type | Apartment |
Parking
| Underground | |
| Garage |
Land
| Acreage | No |
| Land Amenities | Park |
| Surface Water | River/stream |
Rooms
| Level | Type | Length | Width | Dimensions |
|---|---|---|---|---|
| Main Level | Kitchen | 2.82 m | 2.46 m | 2.82 m x 2.46 m |
| Main Level | Living Room | 3.33 m | 3.73 m | 3.33 m x 3.73 m |
| Main Level | Dining Room | 3.3 m | 2.59 m | 3.3 m x 2.59 m |
| Main Level | Den | 2.11 m | 2.18 m | 2.11 m x 2.18 m |
| Main Level | Primary Bedroom | 2.77 m | 3.35 m | 2.77 m x 3.35 m |
| Main Level | Bedroom 2 | 2.74 m | 2.97 m | 2.74 m x 2.97 m |
https://www.realtor.ca/real-estate/28952777/208-9700-ninth-line-markham-greensborough-greensborough
Contact Us
Contact us for more information
Paul Judge
Broker of Record
2510 Countryside Drive Unit 4
Brampton, Ontario L6R 3T4
(905) 712-2220
www.dynamicedgerealty.ca/

