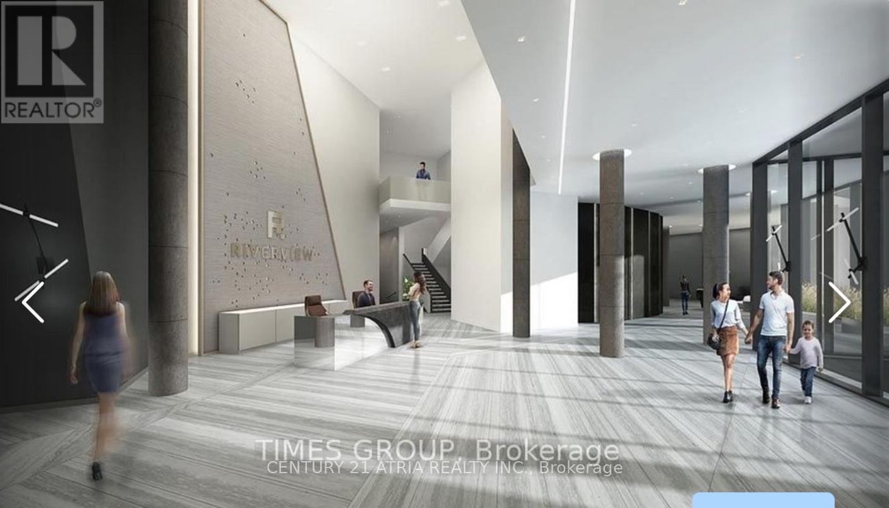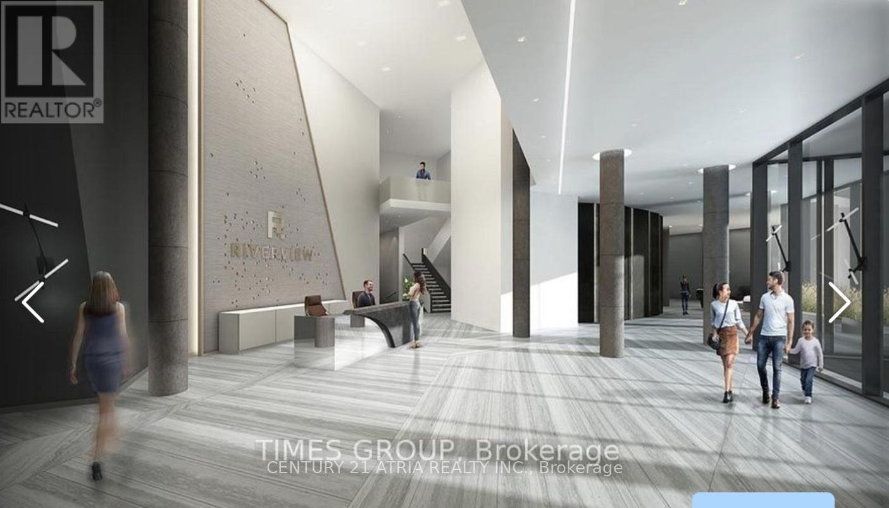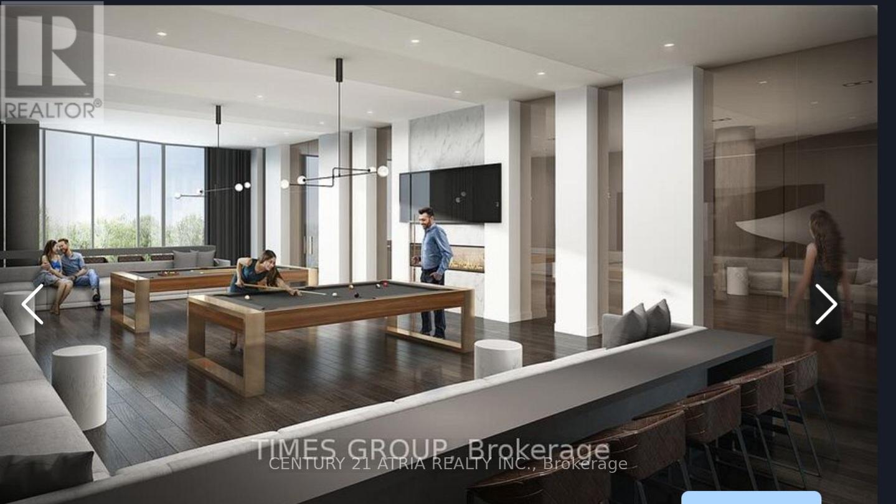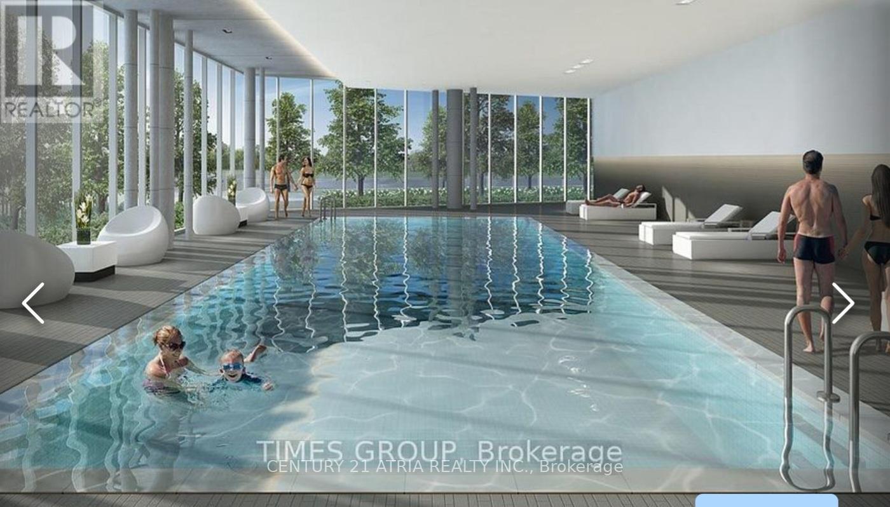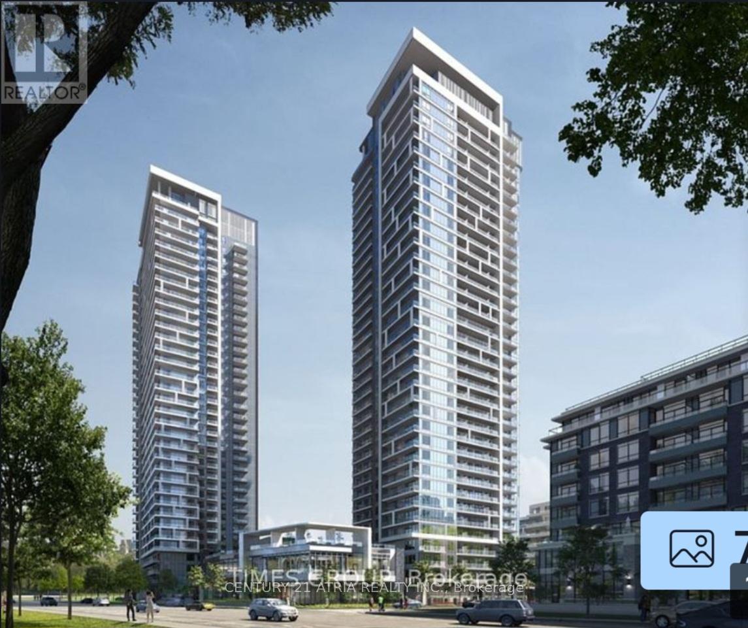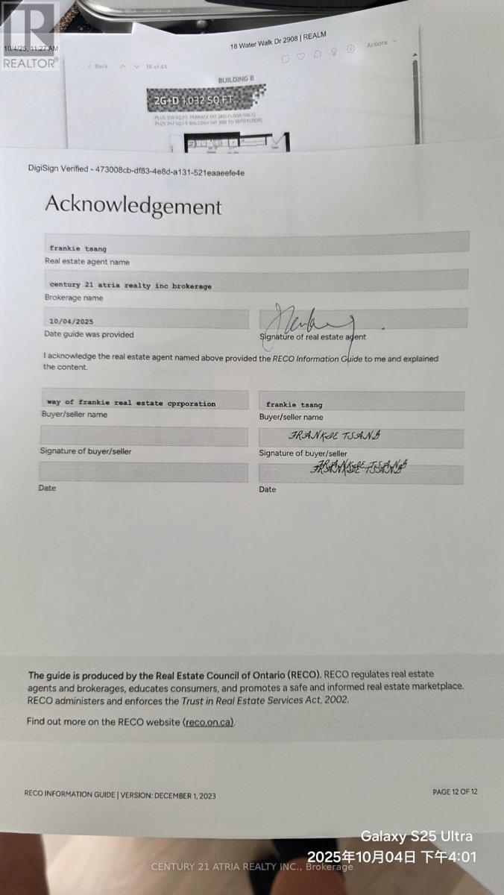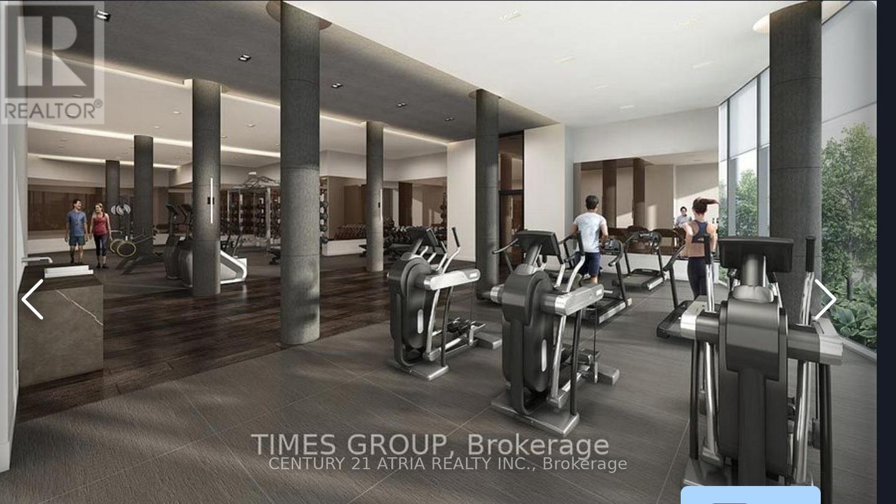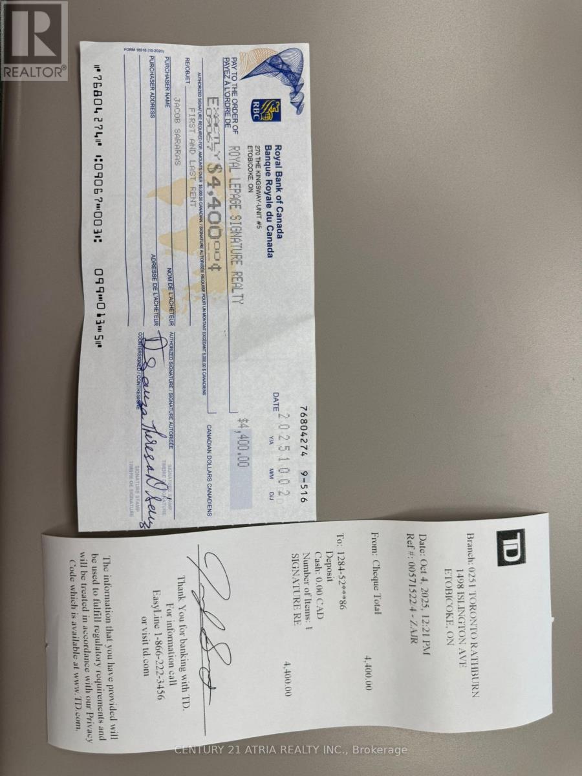1808 - 18 Water Walk Drive Markham, Ontario L3R 6L5
$3,400 Monthly
New Riverview Condo In High Demanding Area, Spacious 2 Bed + Den, 9' Ceiling, 3 Baths, Unobstructed West View. In Den. 24 Hrs Concierge, High-End Facilities, Gym Room, Multi- Purpose Room, The Heart Of Markham Centre Steps To Whole Foods, LCBO, Go Train, VIP Cineplex, Much More Minutes To Main St. Unionville, Public Transit, Minutes To Highway 404. A EV 2 parking with one big storage room behind the parking, 1 of 8 of this set up in this complex. unit will be ready to move in 1/11/2025. (id:50886)
Property Details
| MLS® Number | N12445450 |
| Property Type | Single Family |
| Community Name | Unionville |
| Communication Type | High Speed Internet |
| Community Features | Pet Restrictions |
| Features | Balcony |
| Parking Space Total | 2 |
Building
| Bathroom Total | 3 |
| Bedrooms Above Ground | 2 |
| Bedrooms Below Ground | 1 |
| Bedrooms Total | 3 |
| Amenities | Storage - Locker |
| Cooling Type | Central Air Conditioning |
| Exterior Finish | Concrete |
| Flooring Type | Vinyl |
| Half Bath Total | 1 |
| Heating Fuel | Natural Gas |
| Heating Type | Forced Air |
| Size Interior | 1,000 - 1,199 Ft2 |
| Type | Apartment |
Parking
| Underground | |
| Garage |
Land
| Acreage | No |
Rooms
| Level | Type | Length | Width | Dimensions |
|---|---|---|---|---|
| Main Level | Kitchen | 3.2 m | 3.4 m | 3.2 m x 3.4 m |
| Main Level | Living Room | 3.5 m | 3.4 m | 3.5 m x 3.4 m |
| Main Level | Dining Room | 3.2 m | 3.4 m | 3.2 m x 3.4 m |
| Main Level | Primary Bedroom | 3 m | 3.4 m | 3 m x 3.4 m |
| Main Level | Bedroom 2 | 3.2 m | 3.5 m | 3.2 m x 3.5 m |
| Main Level | Den | 2.5 m | 3.5 m | 2.5 m x 3.5 m |
https://www.realtor.ca/real-estate/28952983/1808-18-water-walk-drive-markham-unionville-unionville
Contact Us
Contact us for more information
Frankie Tsang
Broker
C200-1550 Sixteenth Ave Bldg C South
Richmond Hill, Ontario L4B 3K9
(905) 883-1988
(905) 883-8108
www.century21atria.com/

