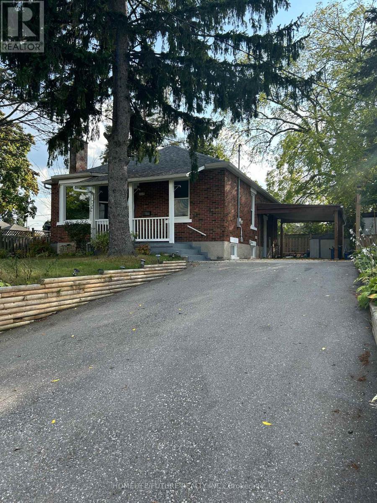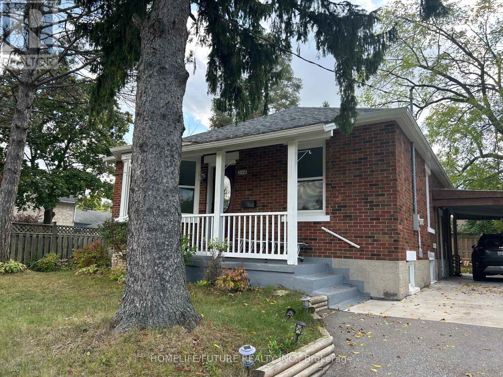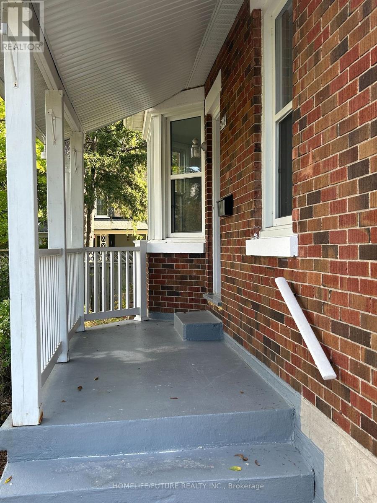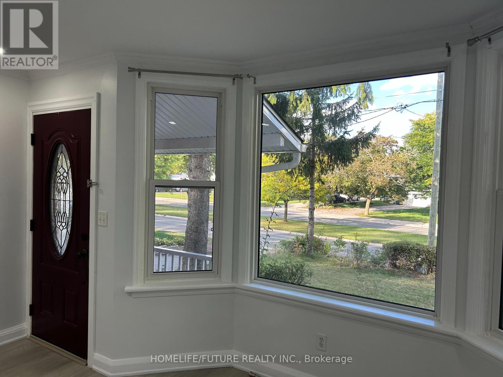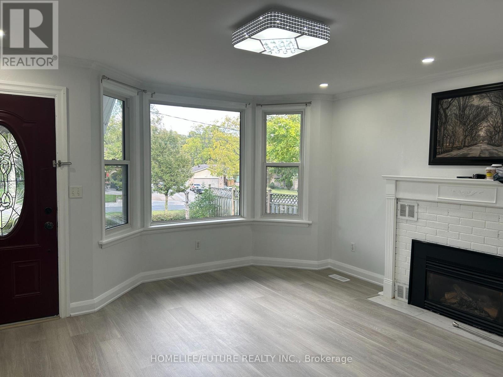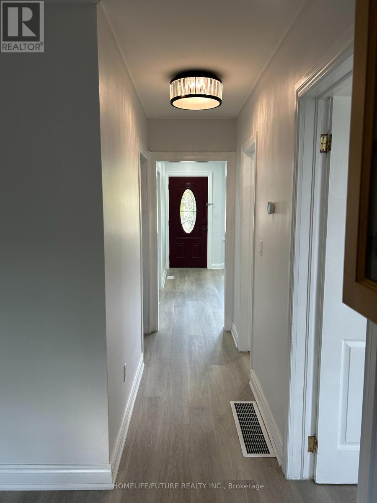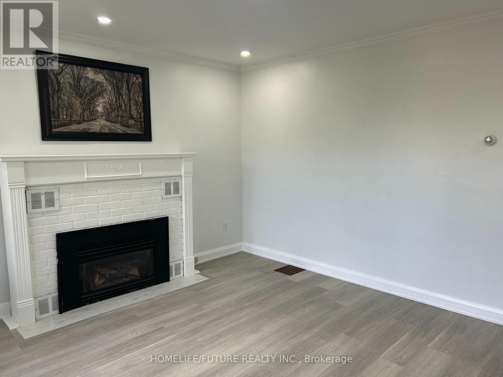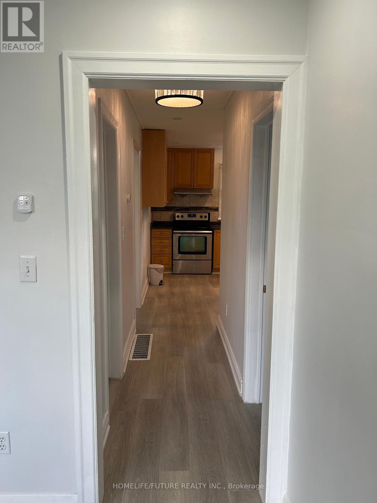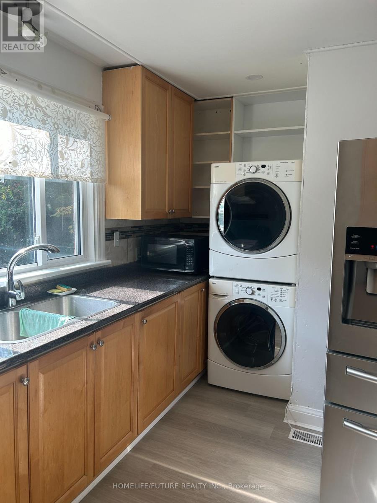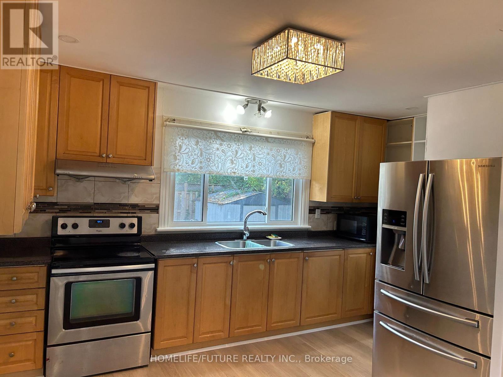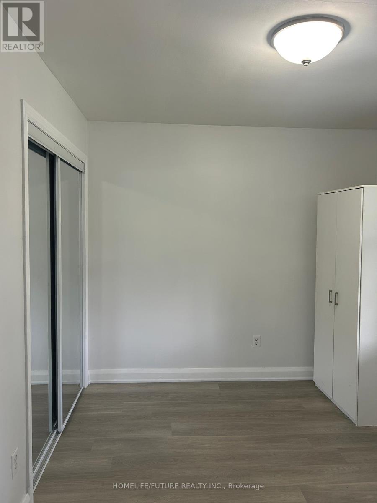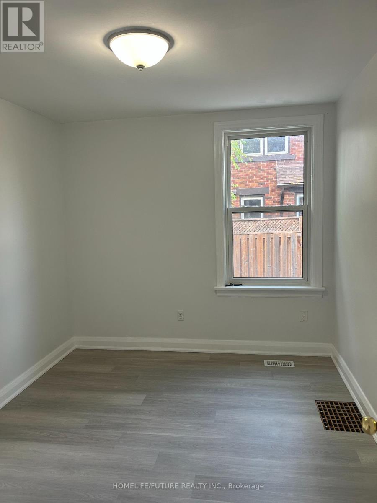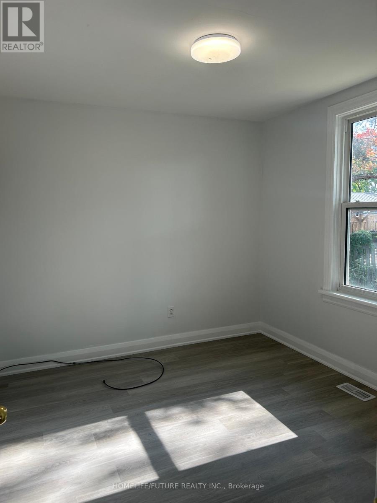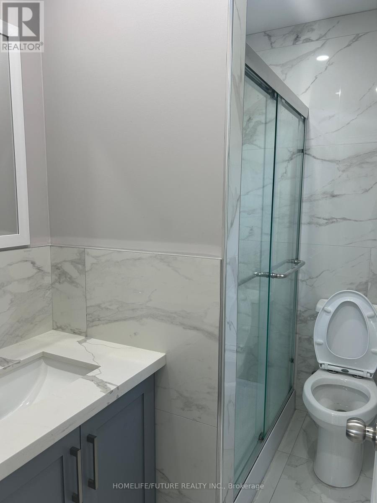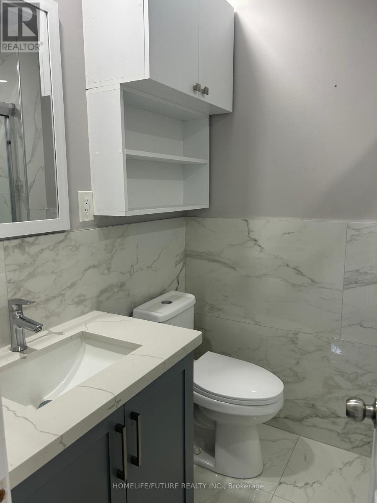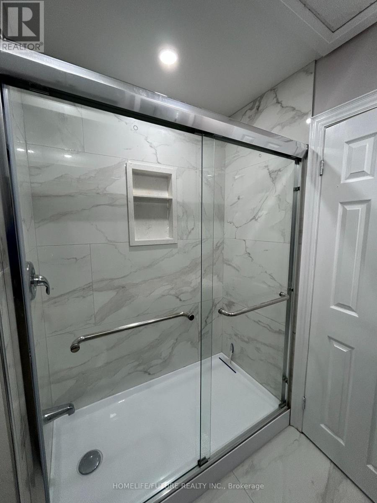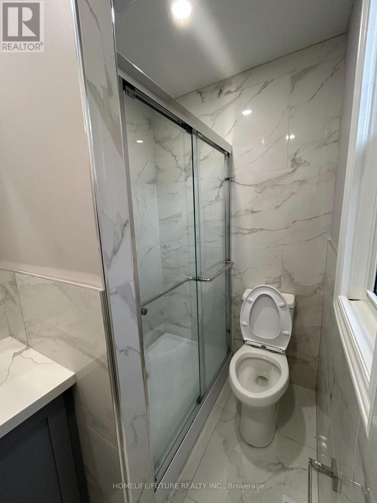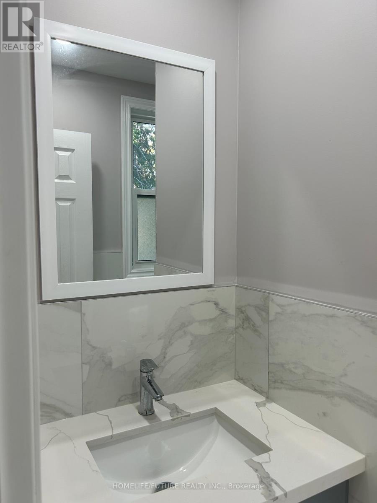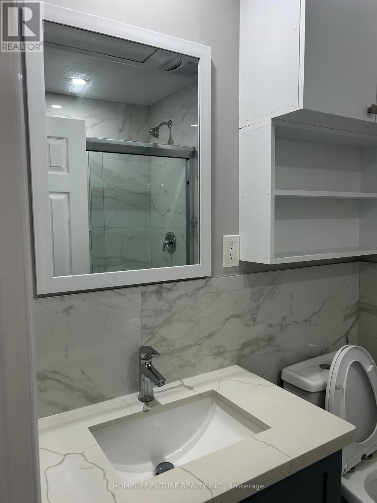Main - 2148 Coronation Boulevard Cambridge, Ontario N3H 3S7
$2,400 Monthly
Welcome To This Beautiful Freshly Painted Bungalow With 3 Bed Room, 2 Washroom And Laundry In Main Floor. Newly Renovated Vinyl Flooring Through Out The Main Level. Lots Of Sun Light In Living Room. Newly Renovated Both Wash Rooms And Well Maintained Kitchen. Renting Main Floor Only. Located In A Quiet Family Friendly Neighborhood This Property Is Close To Parks, School, Shopping, Hospital And Major Routes. Basement Is Rented Separately So Please Be Courteous While Living. Plenty Of Space In Front And Backyard For Your Relaxation. Perfect For Families Or Young Professionals Seeking Comfort And Accessibilities. Driveway One Parking Is Available. This Property Offers A Unique Opportunity To Enjoy Your Life. Close To Shops, School, Highway, Restaurents. Tenants Handles Snow Removal. (id:50886)
Property Details
| MLS® Number | X12445415 |
| Property Type | Single Family |
| Amenities Near By | Hospital, Park, Schools |
| Features | Carpet Free |
| Parking Space Total | 5 |
Building
| Bathroom Total | 2 |
| Bedrooms Above Ground | 3 |
| Bedrooms Total | 3 |
| Appliances | Water Heater, Dryer, Hood Fan, Stove, Washer, Refrigerator |
| Architectural Style | Bungalow |
| Basement Features | Apartment In Basement, Separate Entrance |
| Basement Type | N/a |
| Construction Style Attachment | Detached |
| Cooling Type | Central Air Conditioning |
| Exterior Finish | Brick |
| Fire Protection | Smoke Detectors |
| Fireplace Present | Yes |
| Flooring Type | Vinyl, Tile |
| Foundation Type | Concrete |
| Heating Fuel | Natural Gas |
| Heating Type | Forced Air |
| Stories Total | 1 |
| Size Interior | 700 - 1,100 Ft2 |
| Type | House |
| Utility Water | Municipal Water |
Parking
| Carport | |
| Garage |
Land
| Access Type | Public Road |
| Acreage | No |
| Fence Type | Fenced Yard |
| Land Amenities | Hospital, Park, Schools |
| Sewer | Sanitary Sewer |
| Size Depth | 120 Ft |
| Size Frontage | 55 Ft |
| Size Irregular | 55 X 120 Ft |
| Size Total Text | 55 X 120 Ft|under 1/2 Acre |
| Surface Water | River/stream |
Rooms
| Level | Type | Length | Width | Dimensions |
|---|---|---|---|---|
| Main Level | Bedroom | 3.35 m | 3.04 m | 3.35 m x 3.04 m |
| Main Level | Bedroom | 3.35 m | 2.74 m | 3.35 m x 2.74 m |
| Main Level | Bedroom | 3.65 m | 2.74 m | 3.65 m x 2.74 m |
| Main Level | Living Room | 4.57 m | 4.39 m | 4.57 m x 4.39 m |
| Main Level | Kitchen | 3.65 m | 3.65 m | 3.65 m x 3.65 m |
| Main Level | Bathroom | 2.26 m | 1.61 m | 2.26 m x 1.61 m |
| Main Level | Bathroom | 2.28 m | 1.67 m | 2.28 m x 1.67 m |
Utilities
| Cable | Installed |
| Electricity | Installed |
| Sewer | Installed |
https://www.realtor.ca/real-estate/28952938/main-2148-coronation-boulevard-cambridge
Contact Us
Contact us for more information
Vyra Ponneswaran
Salesperson
7 Eastvale Drive Unit 205
Markham, Ontario L3S 4N8
(905) 201-9977
(905) 201-9229

