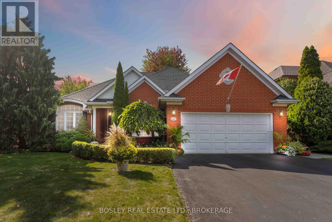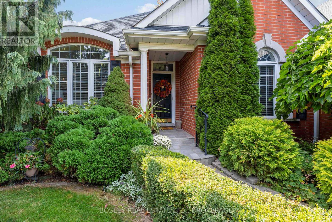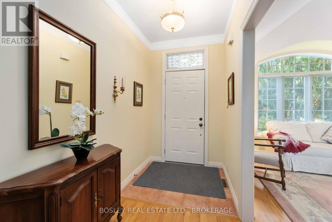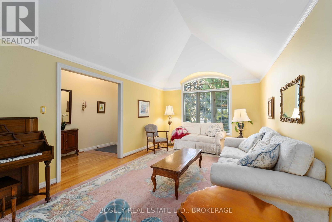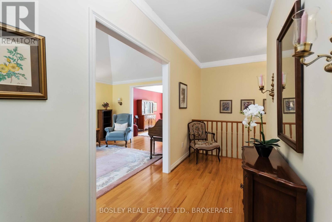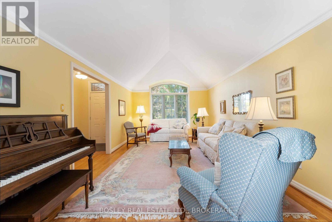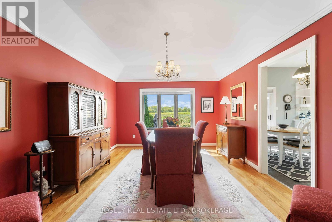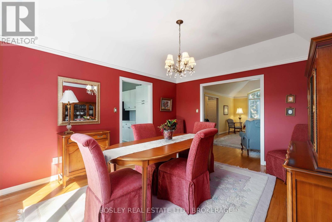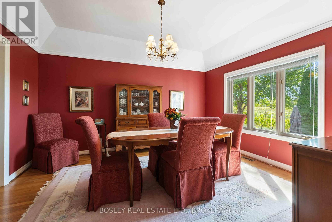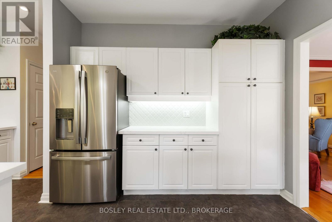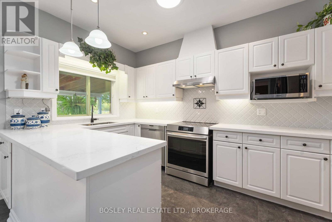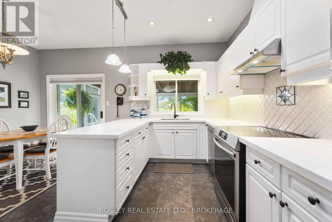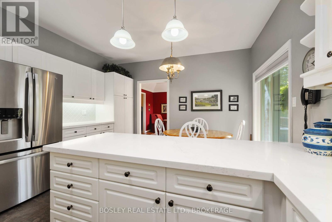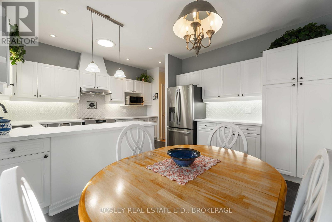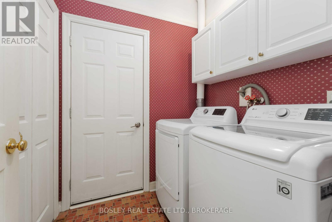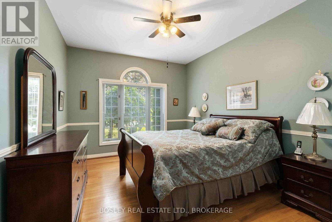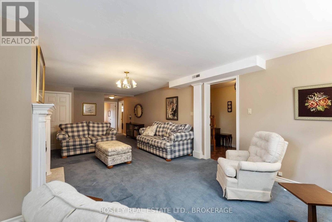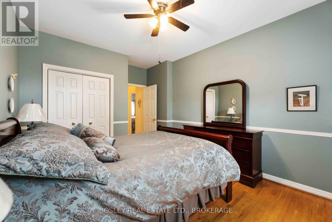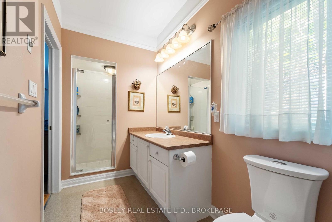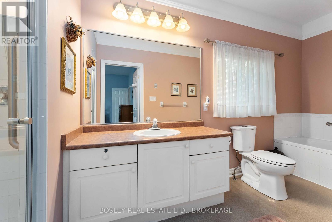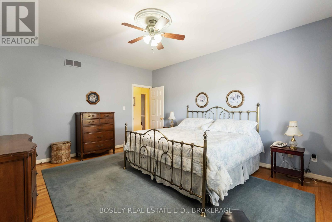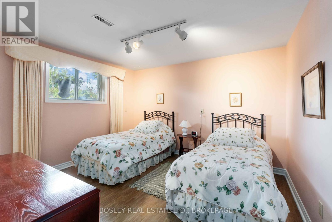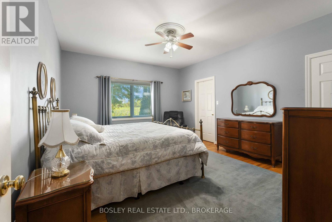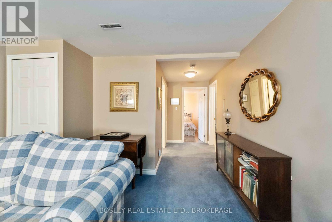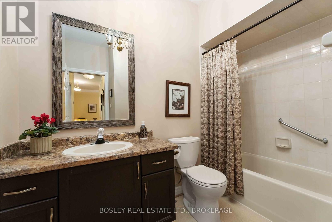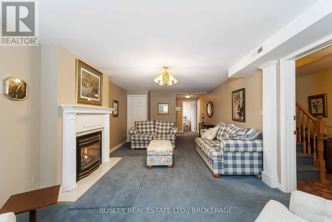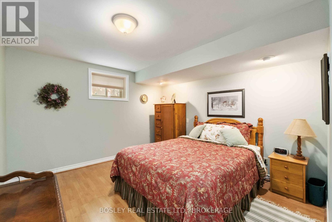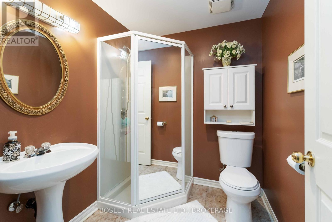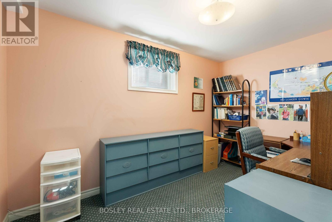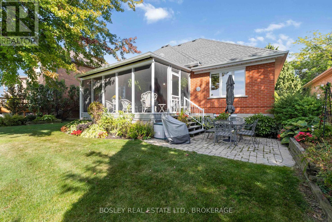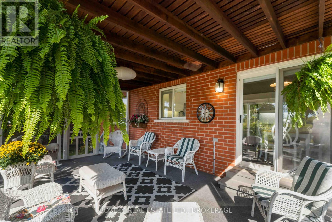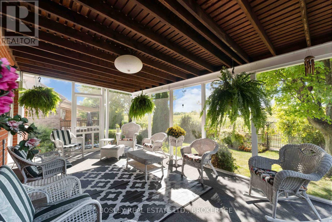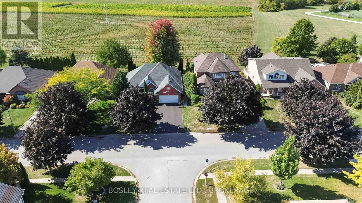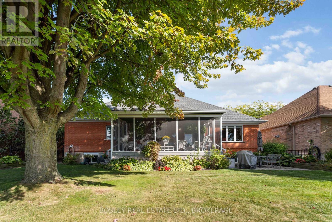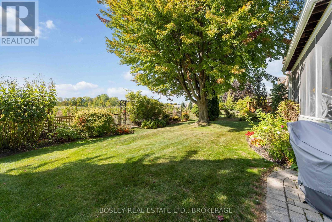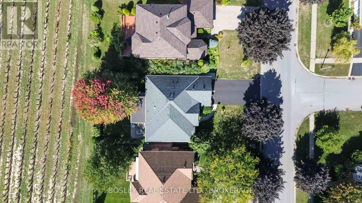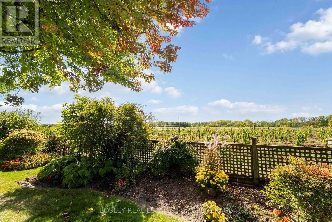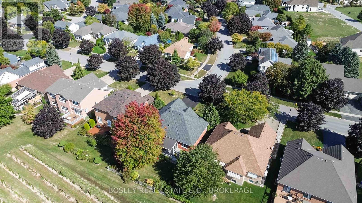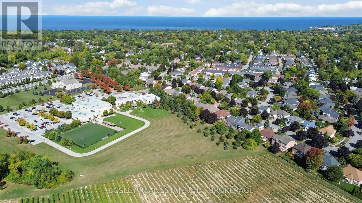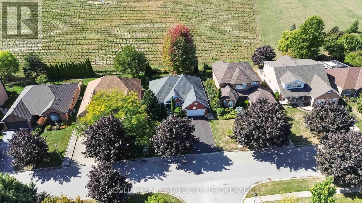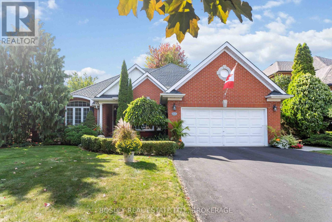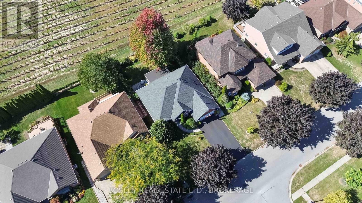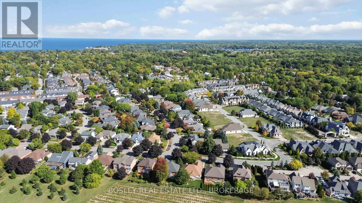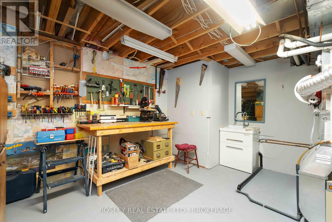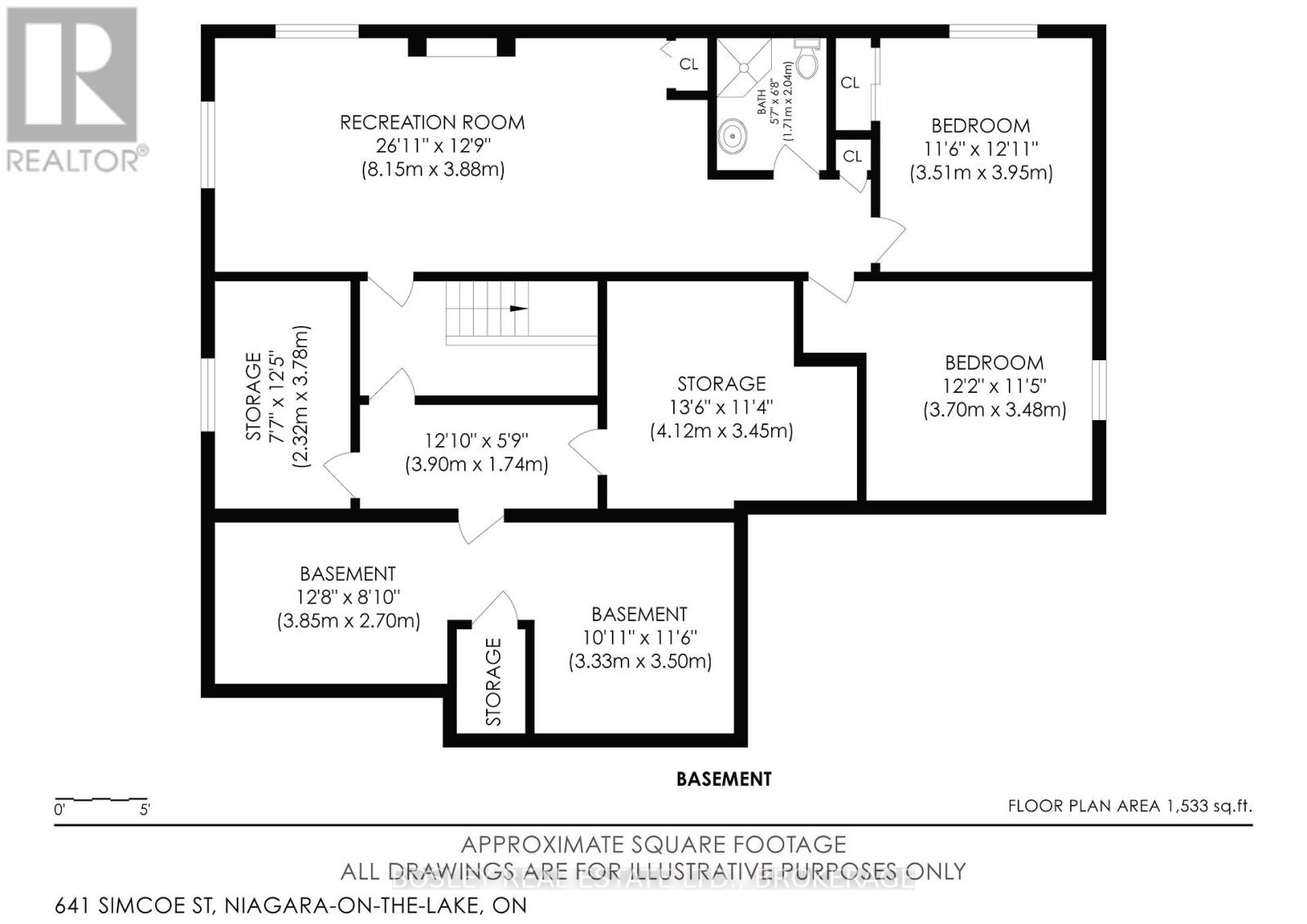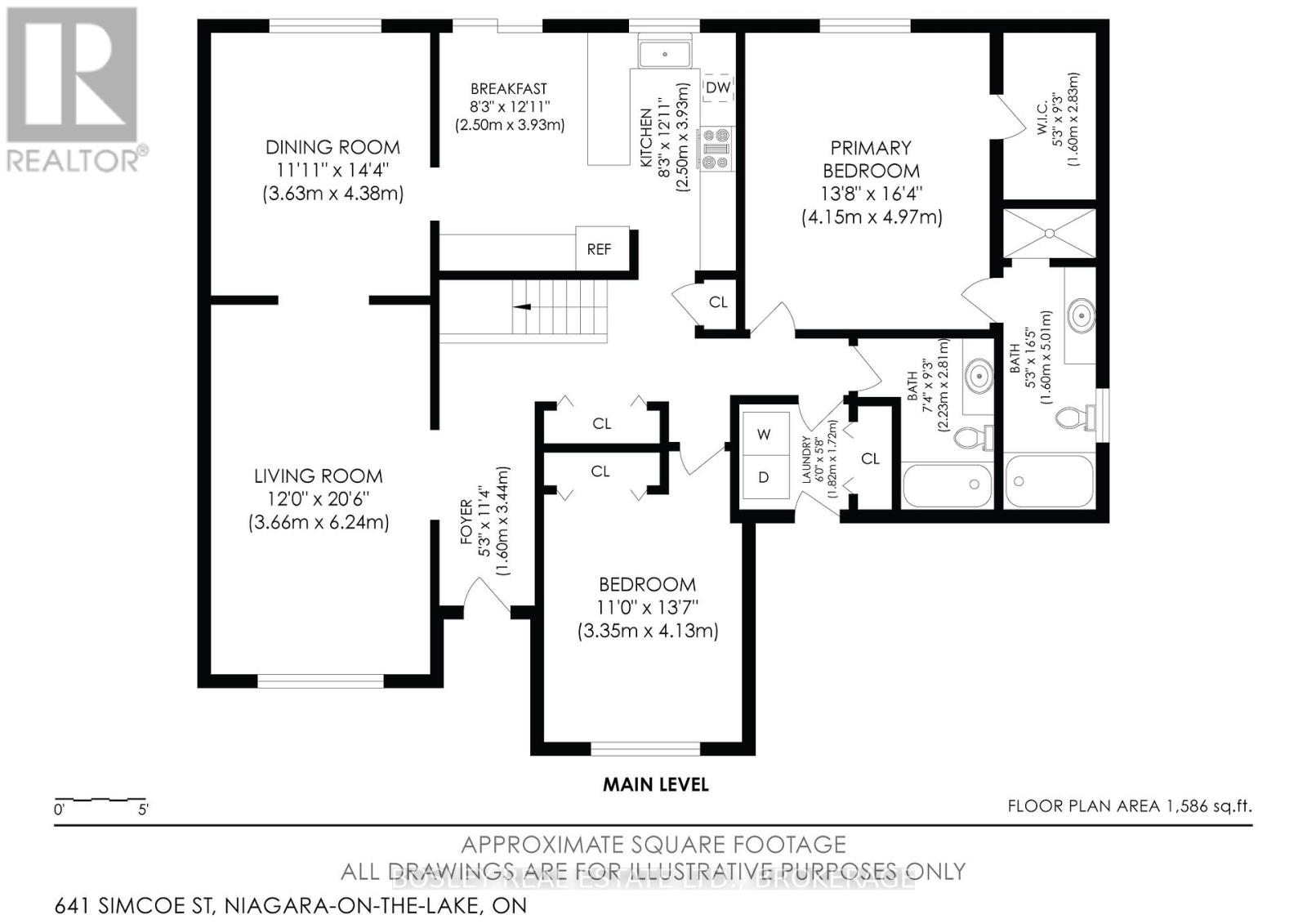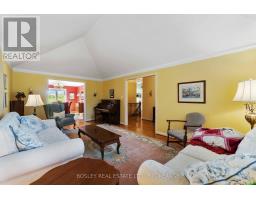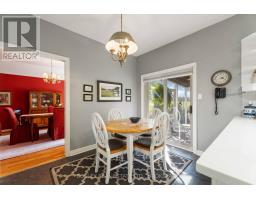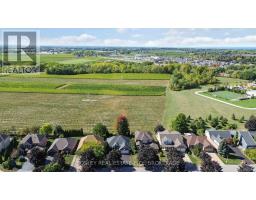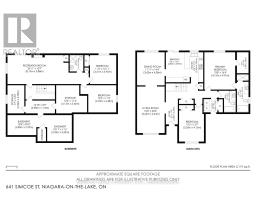641 Simcoe Street Niagara-On-The-Lake, Ontario L0S 1J0
$1,199,000
Imagine waking up to morning dew drops glistening off the grapes in your backyard vista...yet you are steps to a community centre with library, gym , track, pickle ball and a leisurely walk to downtown historic Niagara-on-the-lake. This brick bungalow has been lovingly cared for by the current owners for 24 years, 2 bedrooms up, 2 down and 3 baths with workshop, office, finished basement with fireplace- a real family home. The eat-in kitchen is bright and updated and has 9' ceilings, a main floor laundry and a wonderful screened in porch for warm summer evenings and sunsets. This would make a wonderful pallet to paint your future on. (id:50886)
Open House
This property has open houses!
6:00 pm
Ends at:8:00 pm
Property Details
| MLS® Number | X12445482 |
| Property Type | Single Family |
| Community Name | 101 - Town |
| Equipment Type | Water Heater |
| Features | Flat Site |
| Parking Space Total | 4 |
| Rental Equipment Type | Water Heater |
| Structure | Deck |
Building
| Bathroom Total | 5 |
| Bedrooms Above Ground | 2 |
| Bedrooms Below Ground | 2 |
| Bedrooms Total | 4 |
| Age | 16 To 30 Years |
| Appliances | Garage Door Opener Remote(s), Dishwasher, Dryer, Stove, Washer, Refrigerator |
| Architectural Style | Bungalow |
| Basement Development | Finished |
| Basement Type | N/a (finished) |
| Construction Style Attachment | Detached |
| Cooling Type | Central Air Conditioning |
| Exterior Finish | Brick |
| Fireplace Present | Yes |
| Fireplace Total | 1 |
| Foundation Type | Poured Concrete |
| Heating Fuel | Natural Gas |
| Heating Type | Forced Air |
| Stories Total | 1 |
| Size Interior | 1,500 - 2,000 Ft2 |
| Type | House |
| Utility Water | Municipal Water |
Parking
| Attached Garage | |
| Garage |
Land
| Acreage | No |
| Sewer | Sanitary Sewer |
| Size Depth | 120 Ft |
| Size Frontage | 60 Ft |
| Size Irregular | 60 X 120 Ft |
| Size Total Text | 60 X 120 Ft |
| Zoning Description | R1 |
Rooms
| Level | Type | Length | Width | Dimensions |
|---|---|---|---|---|
| Basement | Recreational, Games Room | 8.15 m | 3.88 m | 8.15 m x 3.88 m |
| Basement | Bedroom | 3.95 m | 3.51 m | 3.95 m x 3.51 m |
| Basement | Bedroom 2 | 3.7 m | 3.48 m | 3.7 m x 3.48 m |
| Basement | Workshop | 4.12 m | 3.45 m | 4.12 m x 3.45 m |
| Ground Level | Dining Room | 4.38 m | 3.63 m | 4.38 m x 3.63 m |
| Ground Level | Living Room | 6.24 m | 3.66 m | 6.24 m x 3.66 m |
| Ground Level | Eating Area | 3.93 m | 2.5 m | 3.93 m x 2.5 m |
| Ground Level | Primary Bedroom | 4.97 m | 4.15 m | 4.97 m x 4.15 m |
| Ground Level | Bathroom | 5.01 m | 1.6 m | 5.01 m x 1.6 m |
| Ground Level | Bedroom 2 | 4.13 m | 3.35 m | 4.13 m x 3.35 m |
Utilities
| Cable | Installed |
| Electricity | Installed |
| Sewer | Installed |
https://www.realtor.ca/real-estate/28953025/641-simcoe-street-niagara-on-the-lake-town-101-town
Contact Us
Contact us for more information
Gary Snider
Broker
5-233 King Street Po Box 1556
Niagara On The Lake, Ontario L0S 1J0
(905) 468-8600
(905) 468-8700
www.bosleyrealestate.com/

