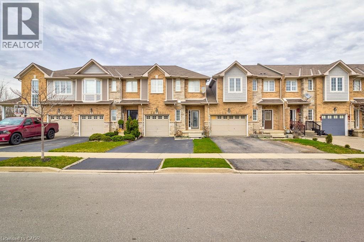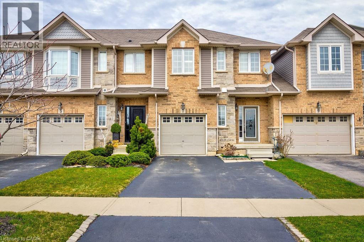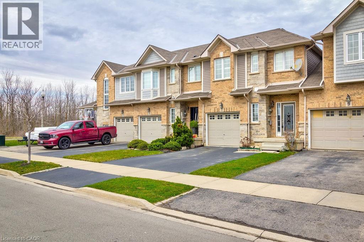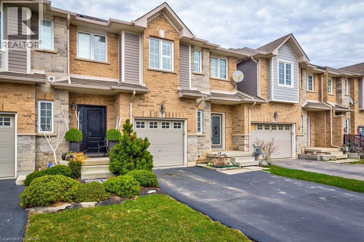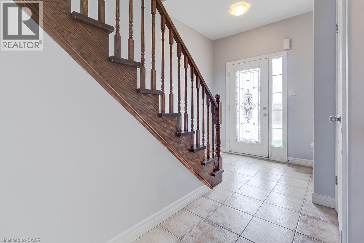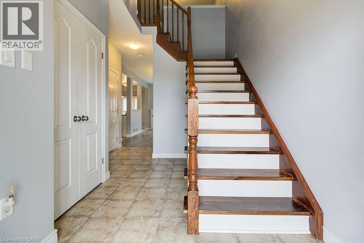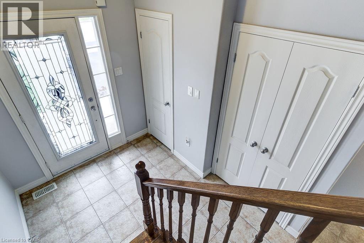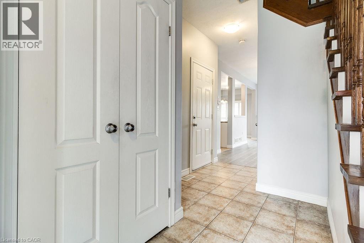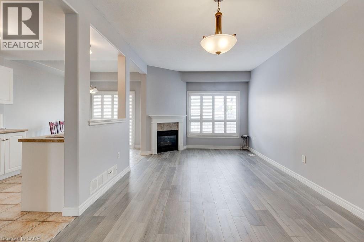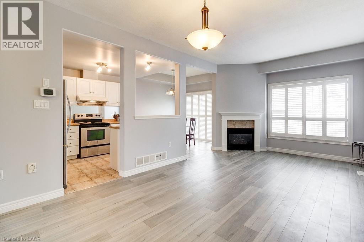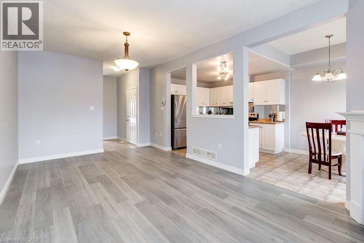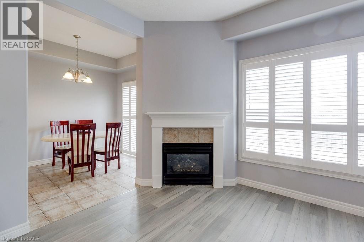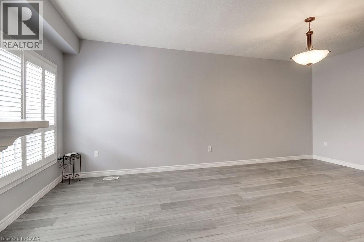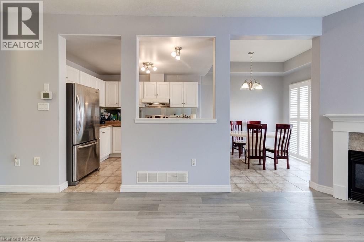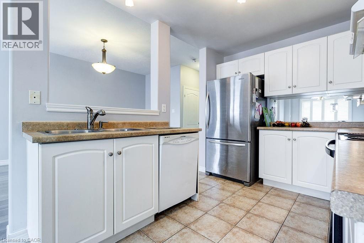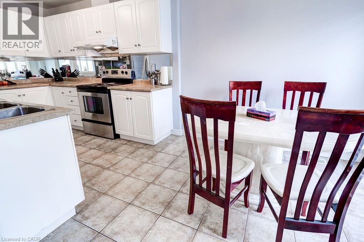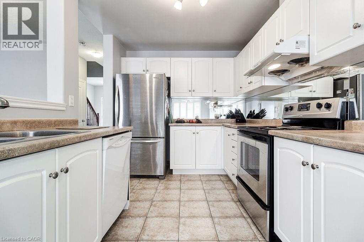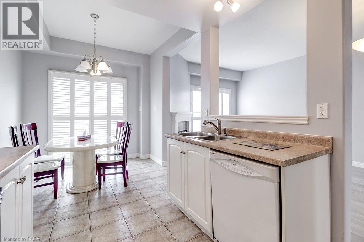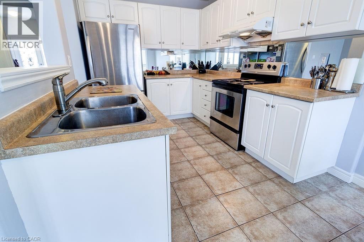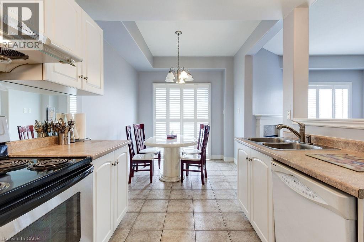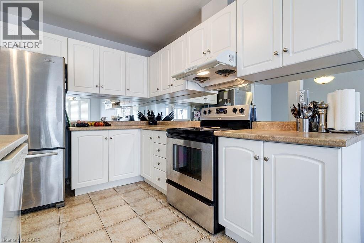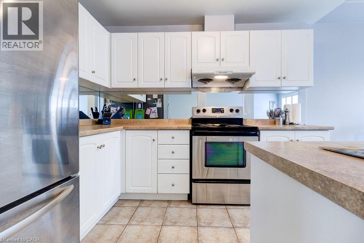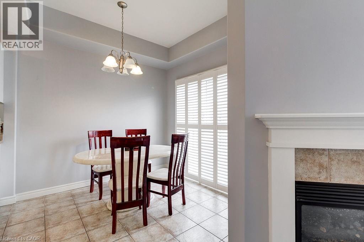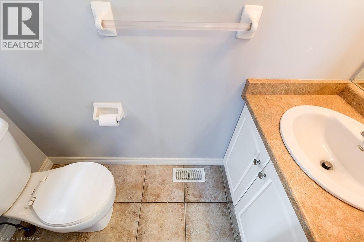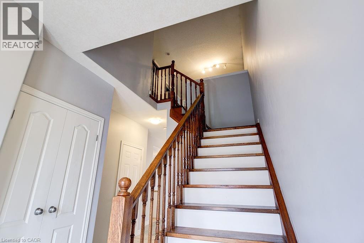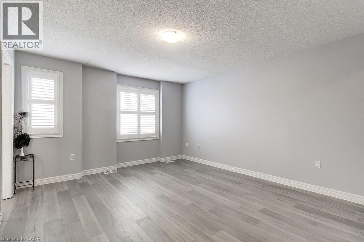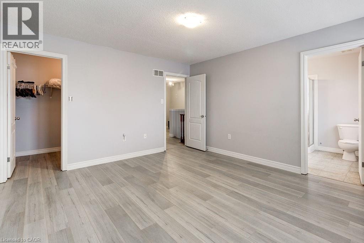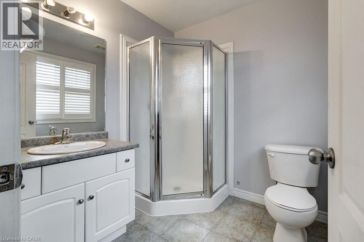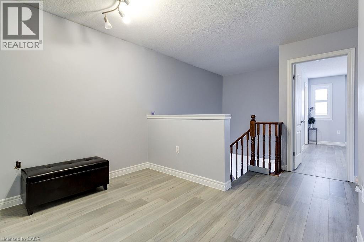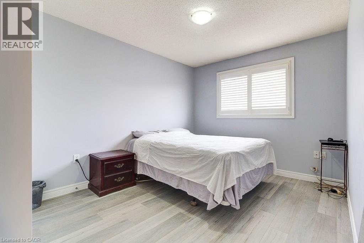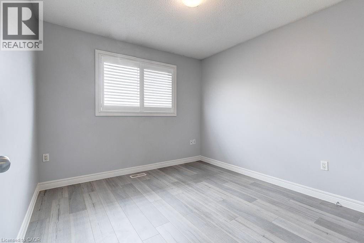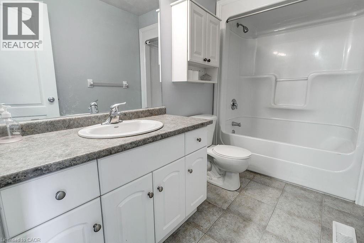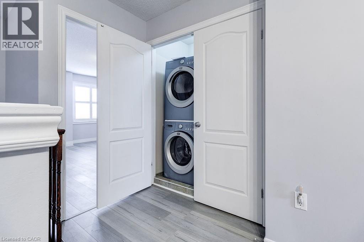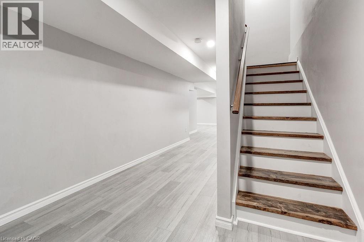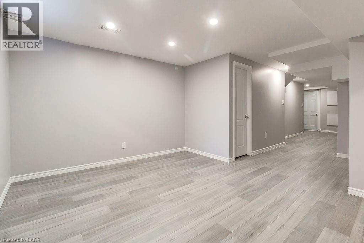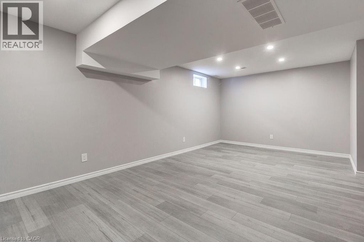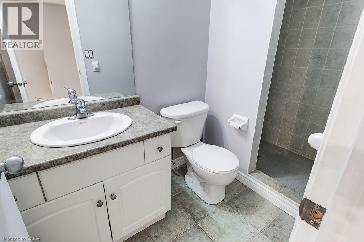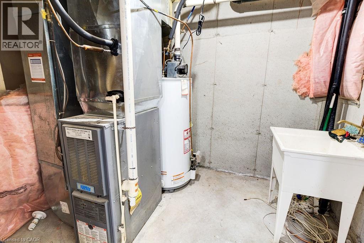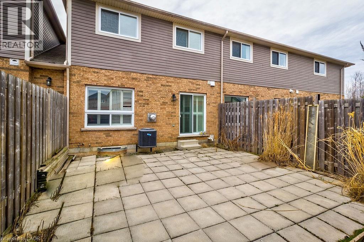7 Palacebeach Trail Stoney Creek, Ontario L8E 0B9
3 Bedroom
4 Bathroom
1,576 ft2
2 Level
Central Air Conditioning
Forced Air
$2,900 Monthly
Fantastic single family rental opportunity steps to Lake Ontario and highway access! An almost 1600 square foot 3 bedroom, 4 bathroom townhome with a finished basement! Clean and well kept home with ample parking! Tenant responsible for all utilities. Available November 1 (id:50886)
Property Details
| MLS® Number | 40766971 |
| Property Type | Single Family |
| Amenities Near By | Public Transit, Schools |
| Equipment Type | Water Heater |
| Features | Paved Driveway |
| Parking Space Total | 3 |
| Rental Equipment Type | Water Heater |
Building
| Bathroom Total | 4 |
| Bedrooms Above Ground | 3 |
| Bedrooms Total | 3 |
| Appliances | Dishwasher, Dryer, Refrigerator, Stove, Washer, Hood Fan, Garage Door Opener |
| Architectural Style | 2 Level |
| Basement Development | Finished |
| Basement Type | Full (finished) |
| Constructed Date | 2008 |
| Construction Style Attachment | Attached |
| Cooling Type | Central Air Conditioning |
| Exterior Finish | Brick, Stone, Vinyl Siding |
| Foundation Type | Poured Concrete |
| Half Bath Total | 1 |
| Heating Fuel | Natural Gas |
| Heating Type | Forced Air |
| Stories Total | 2 |
| Size Interior | 1,576 Ft2 |
| Type | Row / Townhouse |
| Utility Water | Municipal Water |
Parking
| Attached Garage |
Land
| Acreage | No |
| Land Amenities | Public Transit, Schools |
| Sewer | Municipal Sewage System |
| Size Depth | 67 Ft |
| Size Frontage | 21 Ft |
| Size Total Text | Under 1/2 Acre |
| Zoning Description | Rm2-11 |
Rooms
| Level | Type | Length | Width | Dimensions |
|---|---|---|---|---|
| Second Level | Loft | 7'4'' x 6'0'' | ||
| Second Level | 4pc Bathroom | Measurements not available | ||
| Second Level | Bedroom | 10'0'' x 10'3'' | ||
| Second Level | Bedroom | 11'5'' x 9'7'' | ||
| Second Level | Laundry Room | 3'5'' x 5'6'' | ||
| Second Level | 3pc Bathroom | Measurements not available | ||
| Second Level | Primary Bedroom | 14'2'' x 12'9'' | ||
| Basement | Utility Room | Measurements not available | ||
| Basement | 3pc Bathroom | Measurements not available | ||
| Basement | Cold Room | Measurements not available | ||
| Basement | Family Room | 19'6'' x 11'2'' | ||
| Main Level | Kitchen | 16'2'' x 8'3'' | ||
| Main Level | Living Room | 20'4'' x 11'1'' | ||
| Main Level | 2pc Bathroom | Measurements not available |
https://www.realtor.ca/real-estate/28835771/7-palacebeach-trail-stoney-creek
Contact Us
Contact us for more information
Abdellah Majd
Salesperson
Revel Realty Inc.
69 John Street S. Unit 400a
Hamilton, Ontario L8N 2B9
69 John Street S. Unit 400a
Hamilton, Ontario L8N 2B9
(905) 592-0990
revelrealty.ca/

