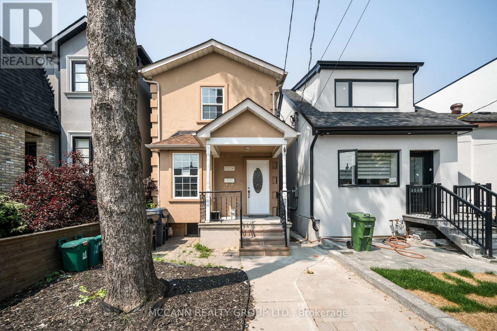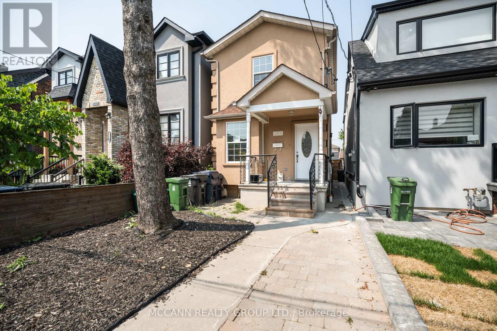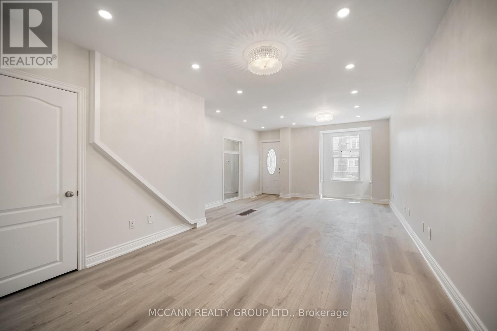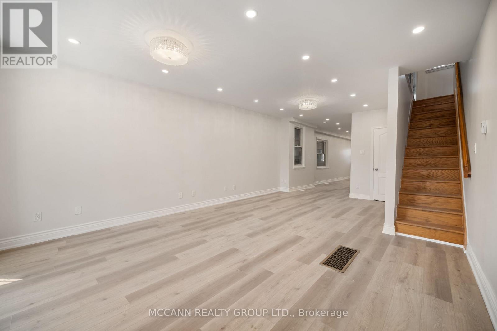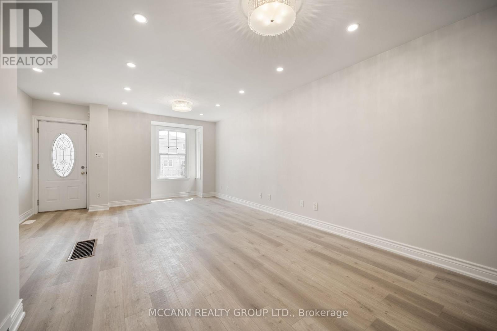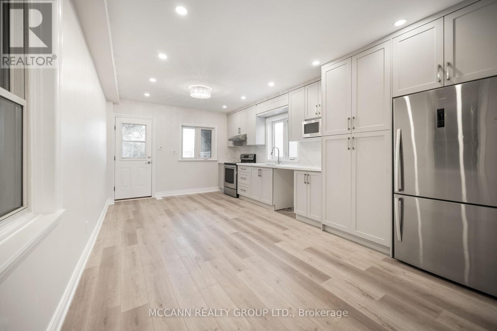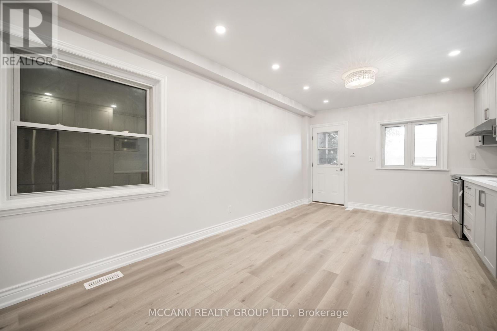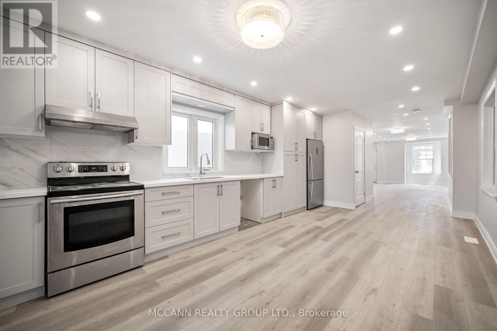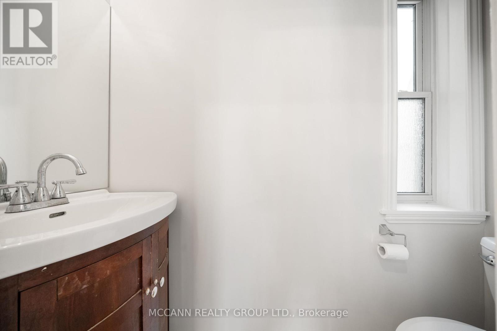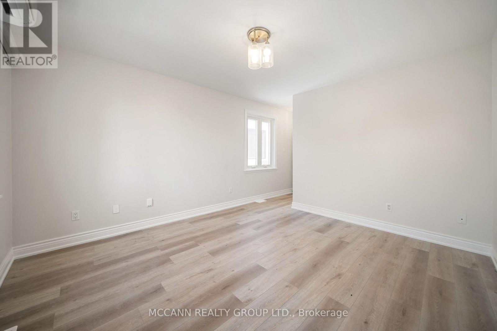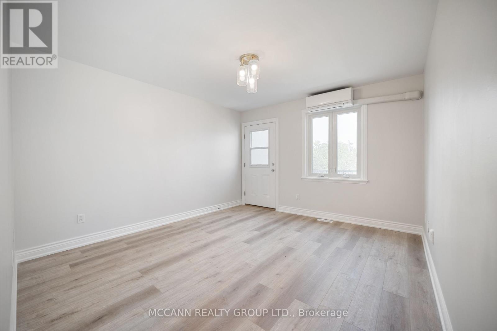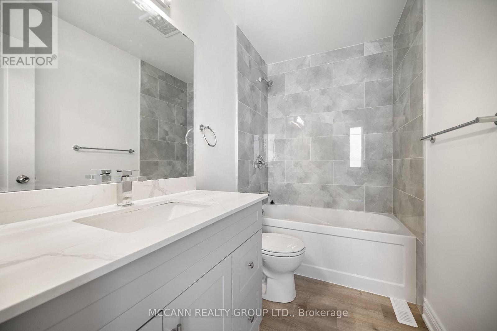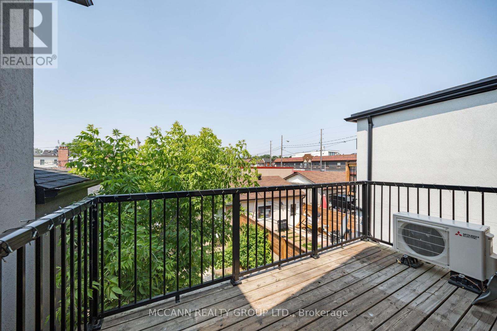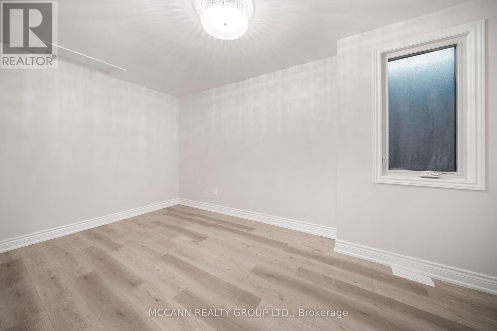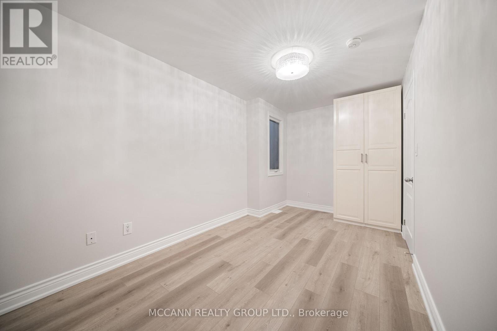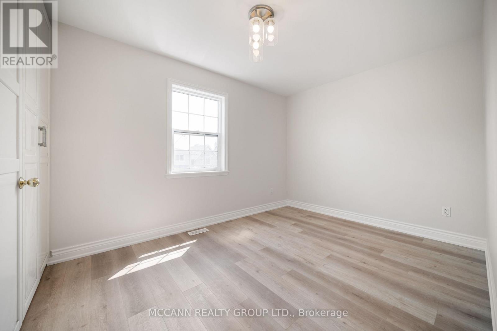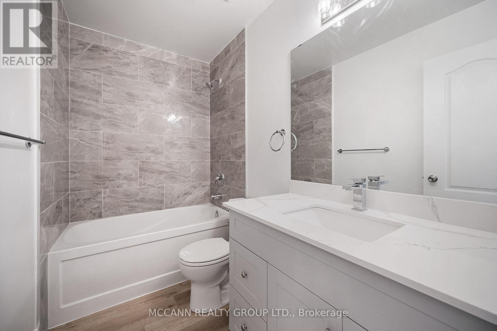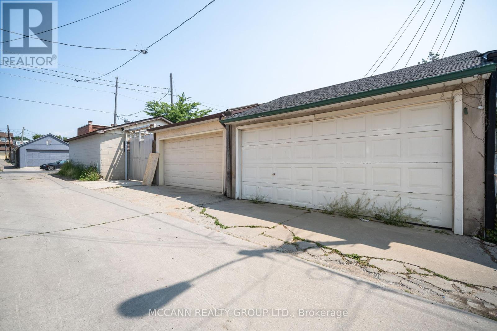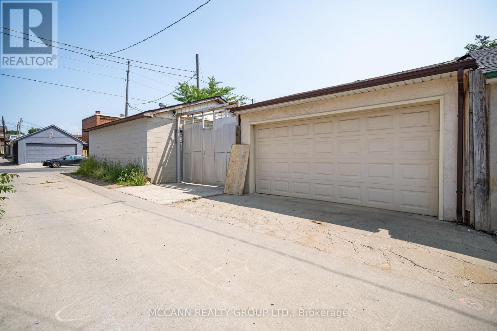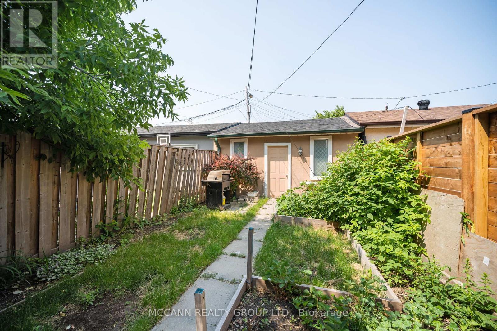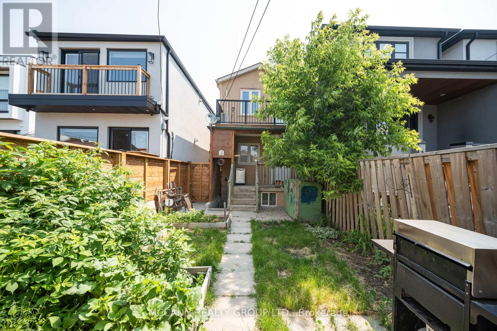Mn &2nd - 274 Boon Avenue Toronto, Ontario M6E 3Z9
$3,750 Monthly
Welcome To A Cozy Beautiful Place To Call Home. Fully Renovated house with lovely spacious 3 Bedrooms and 3 Bathrooms in the Bustling Toronto Neighbourhood. The Primary Bedroom has an ensuite with walkout to a beautiful deck for your morning coffee. The other two bedrooms share a renovated Washroom, come with double closets for storage. Main Floor Boasts of a lovely open concept Living, Dining, Powder room and Newer Kitchen with Stainless Steel Appliances. The kitchen Breakfast area has walkout to a cute deck and backyard...Detached Garage with Laneway Access provides wonderful Storage and parking for 2 small cars. This is not to be Missed....Tenant Pays Two Third of the Utilities.. 300$ to be paid every month in advance to be settled against actuals. (id:50886)
Property Details
| MLS® Number | W12445587 |
| Property Type | Single Family |
| Community Name | Corso Italia-Davenport |
| Amenities Near By | Park, Place Of Worship, Public Transit, Schools |
| Features | Lane, Carpet Free |
| Parking Space Total | 2 |
| Structure | Deck, Patio(s) |
Building
| Bathroom Total | 3 |
| Bedrooms Above Ground | 3 |
| Bedrooms Total | 3 |
| Age | 16 To 30 Years |
| Appliances | Dishwasher, Dryer, Stove, Washer, Refrigerator |
| Construction Style Attachment | Detached |
| Cooling Type | Central Air Conditioning |
| Exterior Finish | Stucco |
| Flooring Type | Hardwood |
| Foundation Type | Concrete |
| Half Bath Total | 1 |
| Heating Fuel | Natural Gas |
| Heating Type | Forced Air |
| Stories Total | 2 |
| Size Interior | 1,500 - 2,000 Ft2 |
| Type | House |
| Utility Water | Municipal Water |
Parking
| Detached Garage | |
| Garage |
Land
| Acreage | No |
| Land Amenities | Park, Place Of Worship, Public Transit, Schools |
| Sewer | Sanitary Sewer |
| Size Depth | 128 Ft |
| Size Frontage | 18 Ft |
| Size Irregular | 18 X 128 Ft |
| Size Total Text | 18 X 128 Ft|under 1/2 Acre |
Rooms
| Level | Type | Length | Width | Dimensions |
|---|---|---|---|---|
| Second Level | Primary Bedroom | 3.9 m | 3.6 m | 3.9 m x 3.6 m |
| Second Level | Bedroom 2 | 4.14 m | 3.41 m | 4.14 m x 3.41 m |
| Second Level | Bedroom 3 | 4 m | 2.8 m | 4 m x 2.8 m |
| Main Level | Living Room | 3.23 m | 3.1 m | 3.23 m x 3.1 m |
| Main Level | Dining Room | 3.5 m | 3.35 m | 3.5 m x 3.35 m |
| Main Level | Kitchen | 5.8 m | 3.6 m | 5.8 m x 3.6 m |
Contact Us
Contact us for more information
Rashi Narula
Salesperson
3307 Yonge St
Toronto, Ontario M4N 2L9
(416) 481-2355
www.mccannrealty.ca

