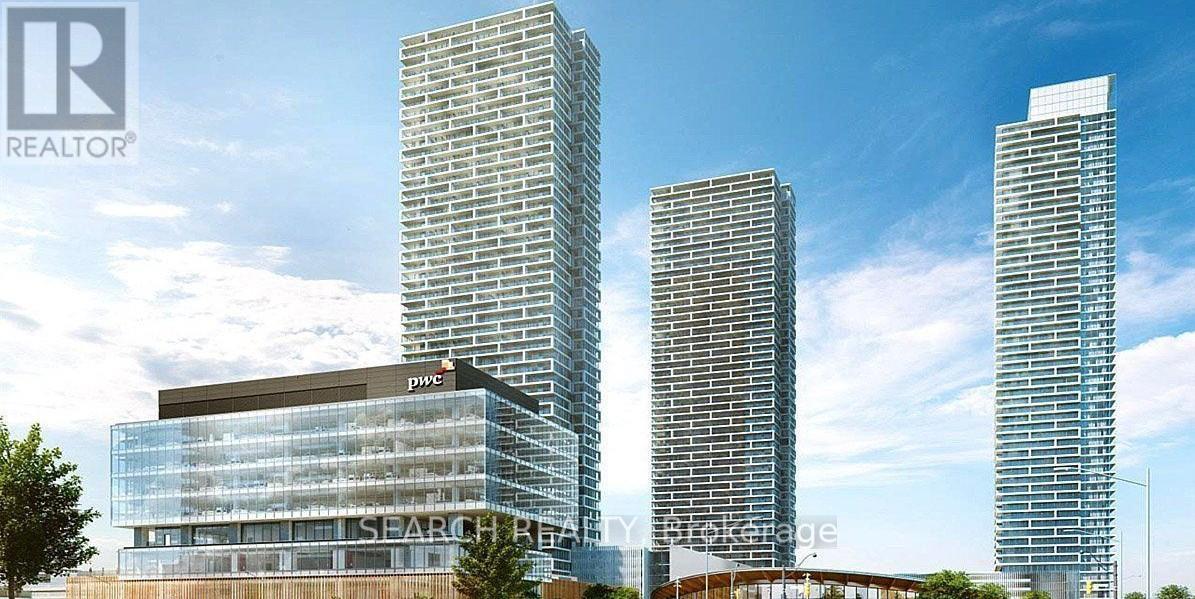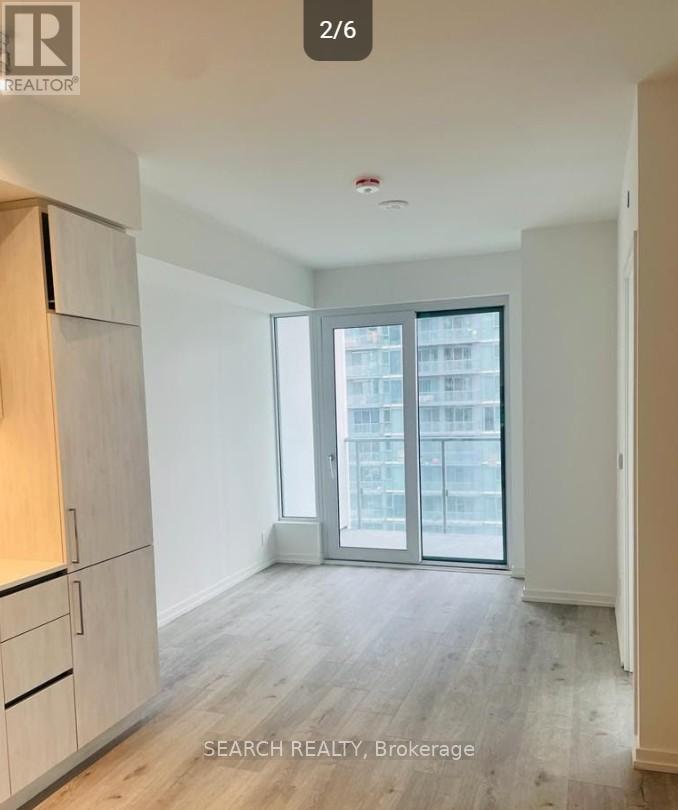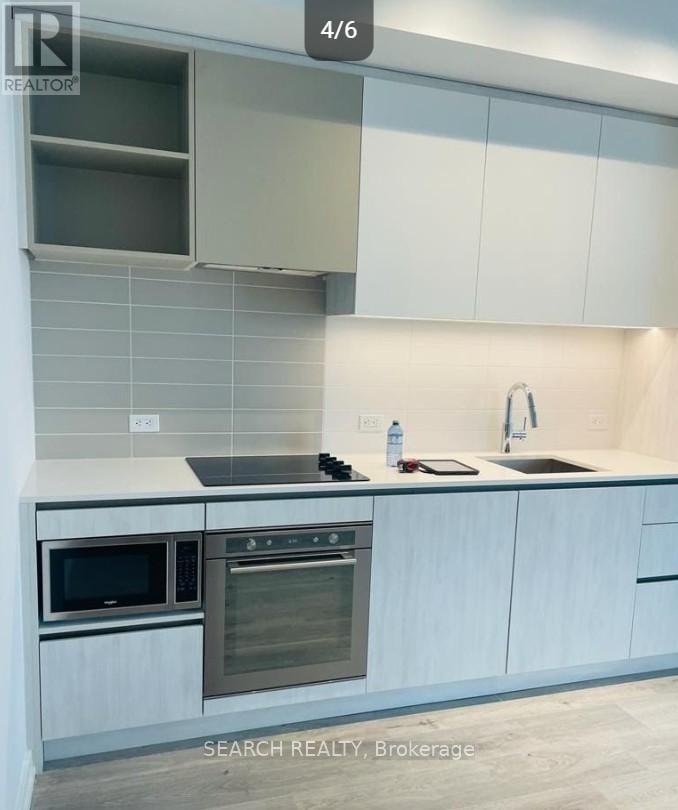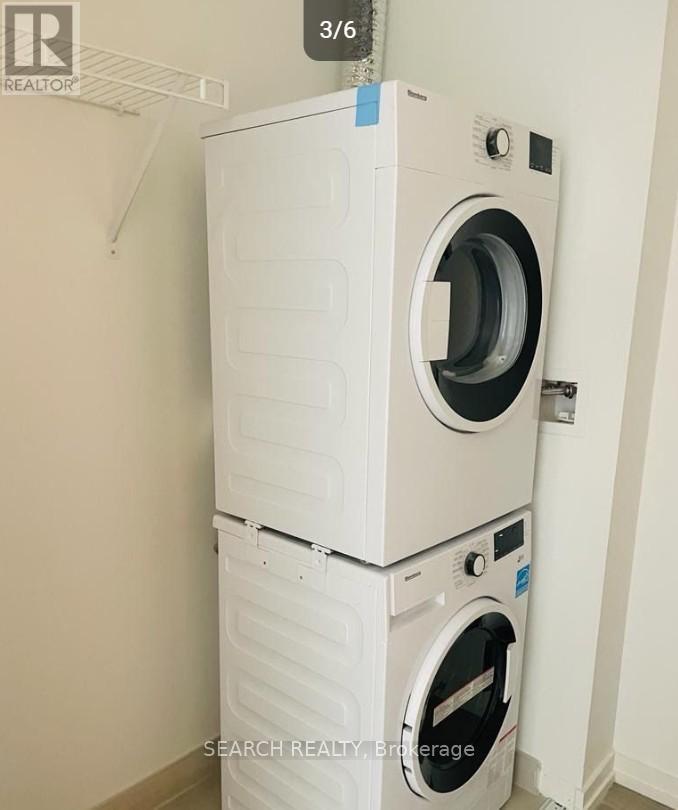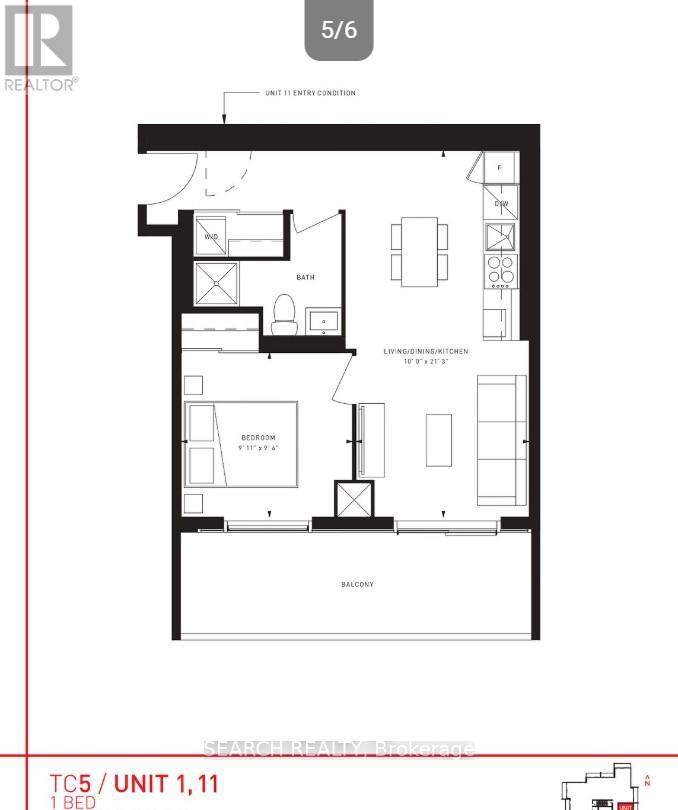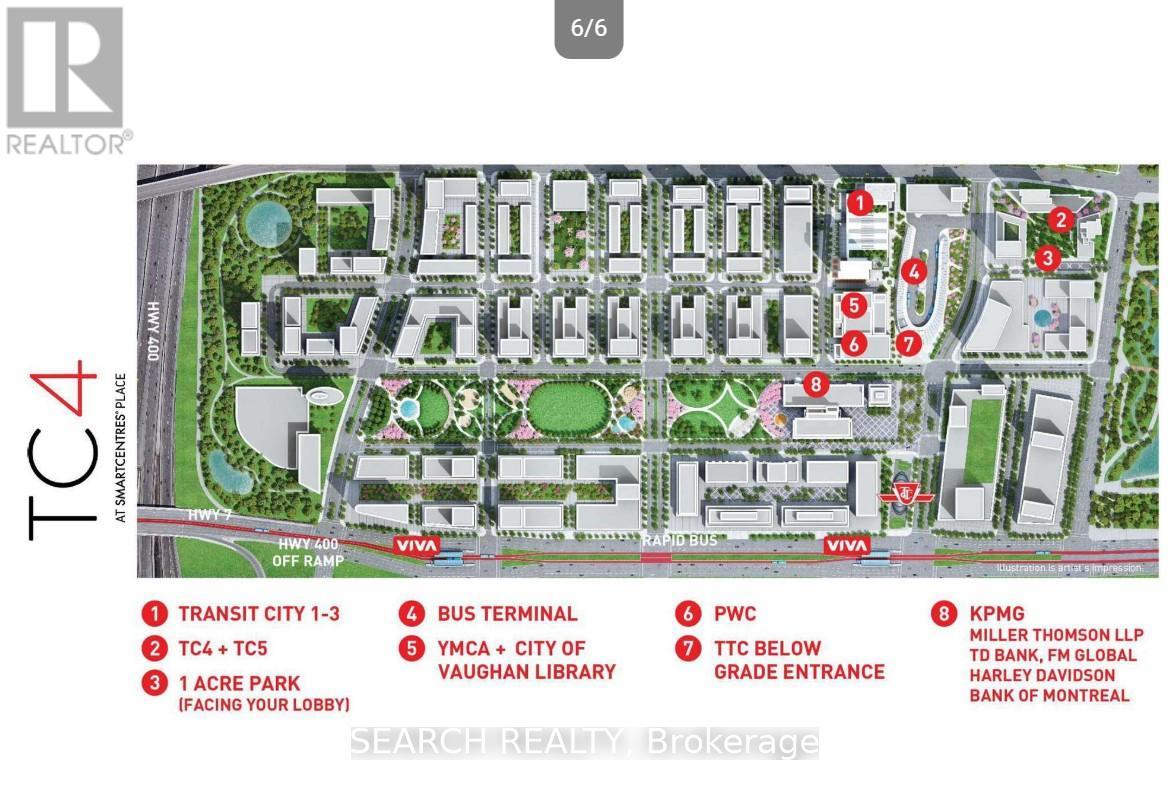2811 - 7890 Jane Street Vaughan, Ontario L4K 0K9
$1,900 Monthly
Welcome to Transit City 5, the newest crown jewel of Vaughan Metropolitan Centre, offering a lifestyle of luxury, convenience & sophistication. This stunning suite boasts soaring 10ft ceilings, expansive floor-to-ceiling windows & a private east-facing balcony with unobstructed morning views. The sleek, designer-inspired kitchen comes fully equipped with built-in appliances & modern finishes, perfect for both daily living & entertaining. Bright, open-concept layout designed to maximize space & natural light.Residents enjoy access to truly exceptional amenities including a rooftop pool with luxury cabanas & parkside views, a full indoor running track, an oversized state-of-the-art cardio zone, yoga & meditation studios, half basketball court, squash court, lounges & more. Steps away youll find direct access to the subway, AAA office buildings, a 9-acre central park, YMCA, library, retail, dining & major transit hubs.Part of a world-renowned, master-planned community designed by internationally acclaimed architects, TC5 is the centerpiece of it all the most exciting chapter in this iconic development story. A rare opportunity to own in Vaughans premier urban destination. (id:50886)
Property Details
| MLS® Number | N12445701 |
| Property Type | Single Family |
| Community Name | Concord |
| Amenities Near By | Public Transit, Schools, Park |
| Community Features | Pets Not Allowed |
| Features | Balcony |
Building
| Bathroom Total | 1 |
| Bedrooms Above Ground | 1 |
| Bedrooms Total | 1 |
| Age | New Building |
| Amenities | Security/concierge, Exercise Centre, Party Room, Storage - Locker |
| Basement Type | None |
| Cooling Type | Central Air Conditioning |
| Exterior Finish | Concrete |
| Fire Protection | Security Guard |
| Flooring Type | Hardwood |
| Heating Fuel | Natural Gas |
| Heating Type | Forced Air |
| Size Interior | 500 - 599 Ft2 |
| Type | Apartment |
Parking
| Underground | |
| No Garage |
Land
| Acreage | No |
| Land Amenities | Public Transit, Schools, Park |
Rooms
| Level | Type | Length | Width | Dimensions |
|---|---|---|---|---|
| Main Level | Living Room | 3.04 m | 6.49 m | 3.04 m x 6.49 m |
| Main Level | Kitchen | 3.04 m | 6.49 m | 3.04 m x 6.49 m |
| Main Level | Primary Bedroom | 2.77 m | 2.92 m | 2.77 m x 2.92 m |
https://www.realtor.ca/real-estate/28953544/2811-7890-jane-street-vaughan-concord-concord
Contact Us
Contact us for more information
Paul Gill
Broker of Record
(416) 300-7285
www.paulgill.ca/
www.facebook.com/paulgill.ca/
www.linkedin.com/in/paul-gill-1a76b3b/
5045 Orbitor Drive #200 Bldg #8
Mississauga, Ontario L4W 4Y4
(416) 993-7653
(866) 536-4751
www.searchrealty.ca/

