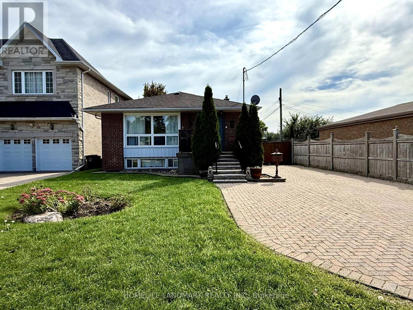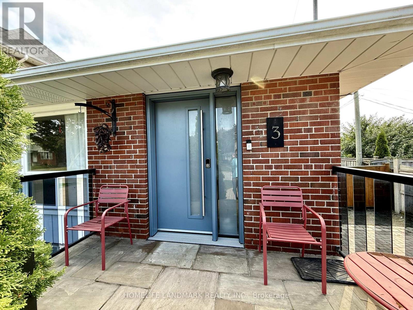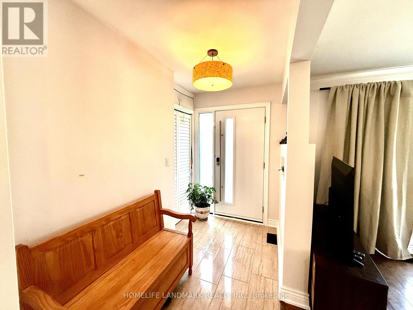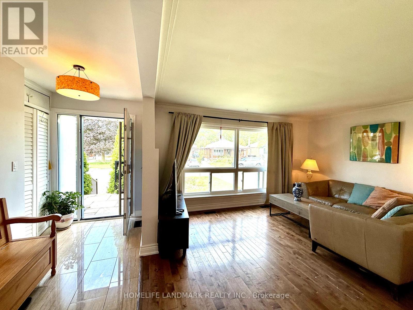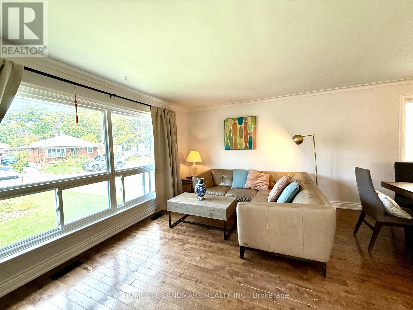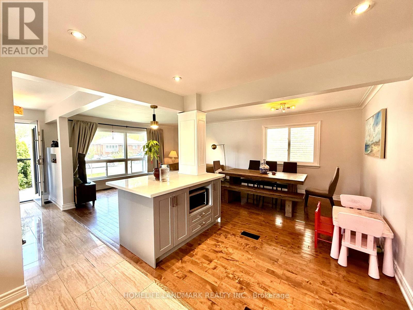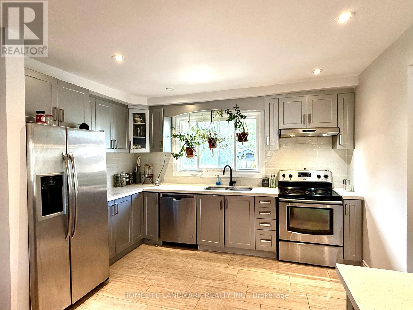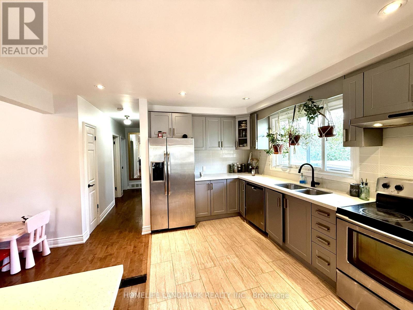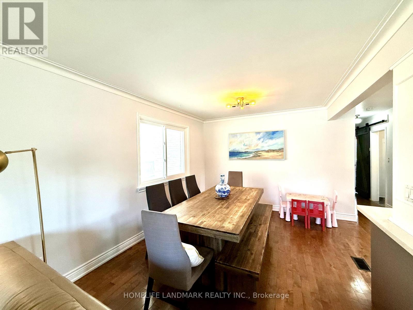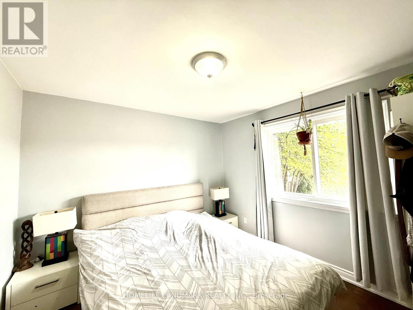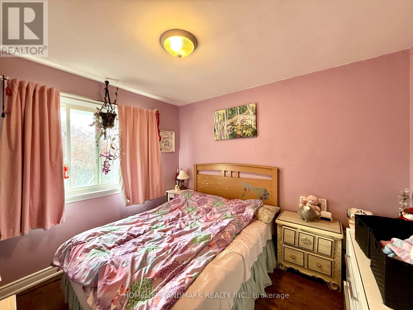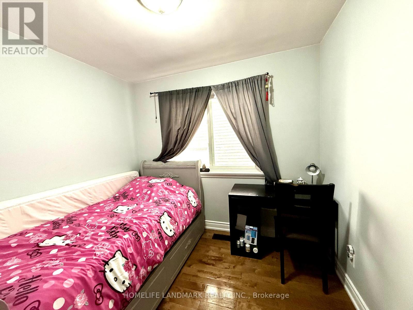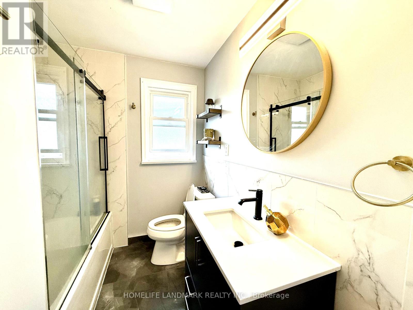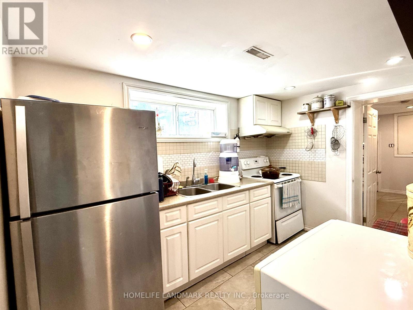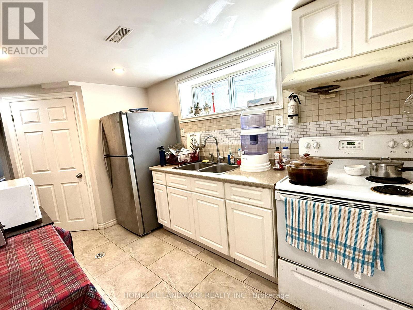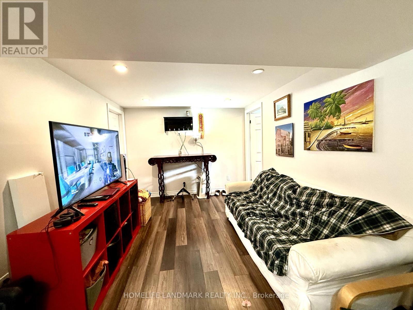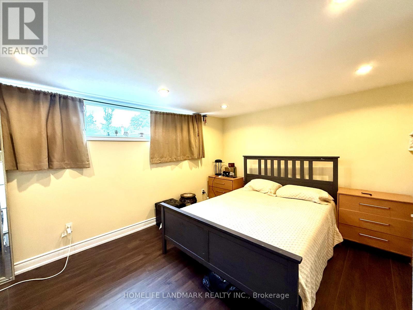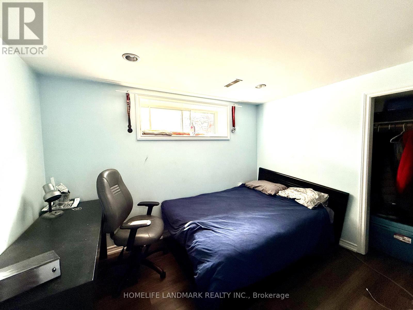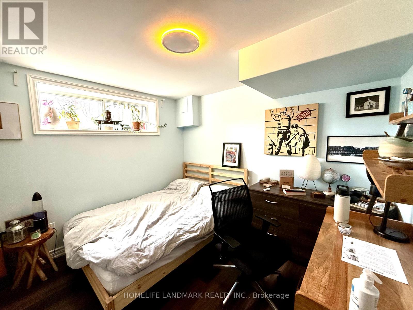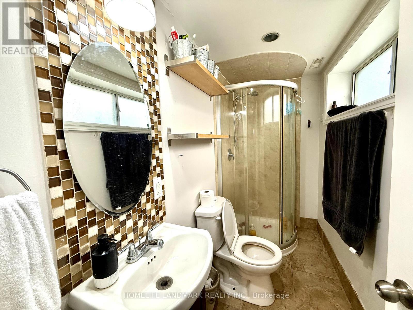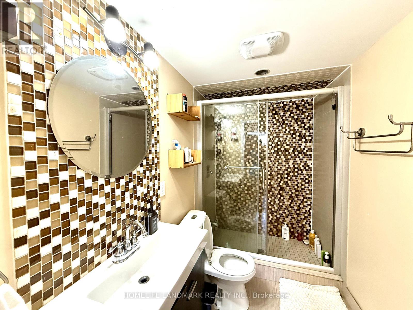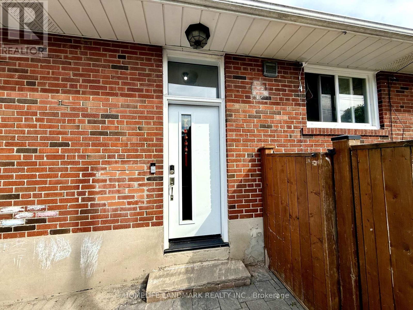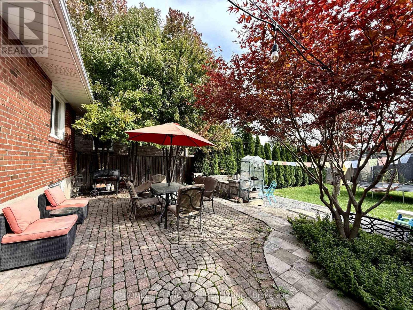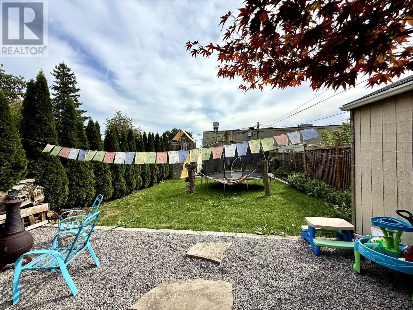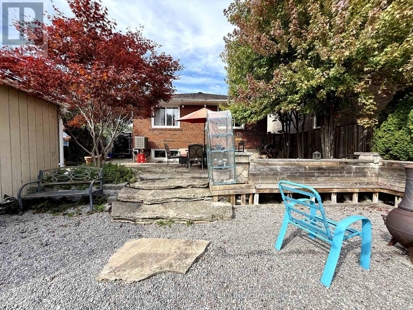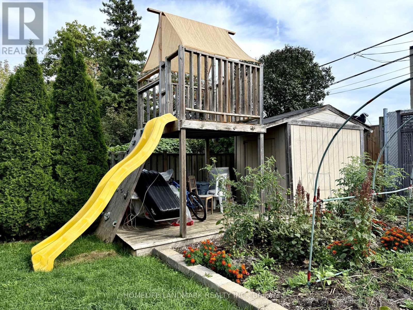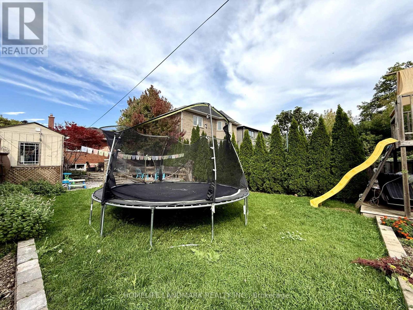3 Colony Road Toronto, Ontario M1R 3S1
$998,000
Welcome To This Spectacular, Well Maintained Luminous 3+3 & 3 Baths Solid Brick Bungalow On A Deep 166 by 47 Lot in Desirable Wexford,Enough To Park 4 + 1 On An Elongated, Paved, Interlock Driveway With A Professionally Designed Gate Which Completely Opens Up For Additional RV Parking/Convenient Backyard Access! A Charming Family Home, Open Concept Kitchen, Living & Dining Area, Quartz Counter Tops, Centre Island, Stainless Steel Appliances On Main Floor Consisting 3 Bedrooms, Hardwood Floors Throughout, New Bathroom, New Picturesque Windows Overlooking Its Most Beautiful Professionally Landscaped Zen Garden Haven Designed By Landscaping Artist/Prideful Owner! Now, Step Into Its Separate Entrance, Brightest, Fully Renovated Basement, Kitchen, 2 Bedrooms Bath, Great Potential Rental Income, Plus Additional Self Contained Rec-Room/Family Room/In-Law En-Suite! Boasting Again The Sunlit Tree Lined Backyard With Japanese Maples, 2 Large Sheds Strategically Located For Easy Access! Craftsmanship With Love: Treehouse W/Slide, Firepit, Bench, Etc.. Great for Family BBQs, Parties For 30+ Including You To Enjoy! Convenience Is The Key Near DVP/401 & TTC /Subway Stn! Great Restaurants, Parks, Libraries, Reputable Art School etc (id:50886)
Property Details
| MLS® Number | E12446023 |
| Property Type | Single Family |
| Community Name | Wexford-Maryvale |
| Parking Space Total | 4 |
Building
| Bathroom Total | 3 |
| Bedrooms Above Ground | 3 |
| Bedrooms Below Ground | 3 |
| Bedrooms Total | 6 |
| Appliances | Water Heater, Dryer, Microwave, Range, Stove, Washer, Refrigerator |
| Architectural Style | Bungalow |
| Basement Features | Apartment In Basement, Separate Entrance |
| Basement Type | N/a |
| Construction Style Attachment | Detached |
| Cooling Type | Central Air Conditioning |
| Exterior Finish | Brick |
| Flooring Type | Hardwood |
| Foundation Type | Unknown |
| Heating Fuel | Natural Gas |
| Heating Type | Forced Air |
| Stories Total | 1 |
| Size Interior | 1,100 - 1,500 Ft2 |
| Type | House |
| Utility Water | Municipal Water |
Parking
| No Garage |
Land
| Acreage | No |
| Sewer | Sanitary Sewer |
| Size Depth | 166 Ft ,2 In |
| Size Frontage | 47 Ft ,1 In |
| Size Irregular | 47.1 X 166.2 Ft |
| Size Total Text | 47.1 X 166.2 Ft |
Rooms
| Level | Type | Length | Width | Dimensions |
|---|---|---|---|---|
| Basement | Bedroom | 3.6 m | 3.8 m | 3.6 m x 3.8 m |
| Basement | Kitchen | 3.6 m | 2.5 m | 3.6 m x 2.5 m |
| Basement | Recreational, Games Room | 3 m | 2.8 m | 3 m x 2.8 m |
| Basement | Bedroom | 3 m | 2.8 m | 3 m x 2.8 m |
| Basement | Bedroom | 3.5 m | 3.2 m | 3.5 m x 3.2 m |
| Main Level | Living Room | 4.6 m | 3.8 m | 4.6 m x 3.8 m |
| Main Level | Dining Room | 3.1 m | 3 m | 3.1 m x 3 m |
| Main Level | Kitchen | 3.9 m | 3.7 m | 3.9 m x 3.7 m |
| Main Level | Primary Bedroom | 3.32 m | 3.2 m | 3.32 m x 3.2 m |
| Main Level | Bedroom 2 | 3.2 m | 2.9 m | 3.2 m x 2.9 m |
| Main Level | Bedroom 3 | 3.3 m | 2.72 m | 3.3 m x 2.72 m |
https://www.realtor.ca/real-estate/28954191/3-colony-road-toronto-wexford-maryvale-wexford-maryvale
Contact Us
Contact us for more information
Junyi Xu
Salesperson
7240 Woodbine Ave Unit 103
Markham, Ontario L3R 1A4
(905) 305-1600
(905) 305-1609
www.homelifelandmark.com/

