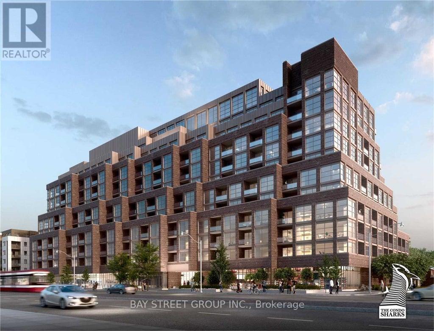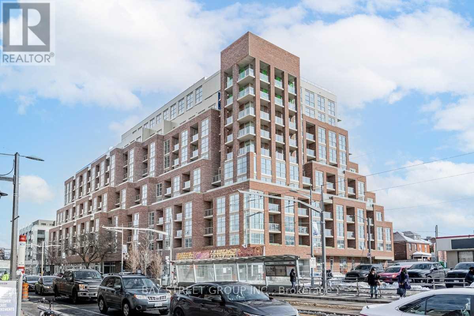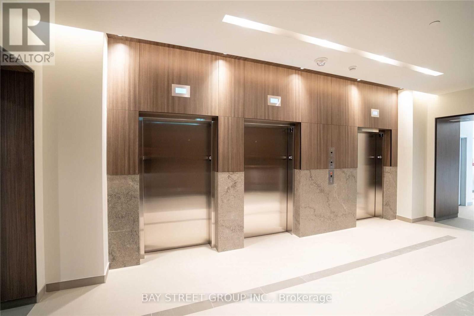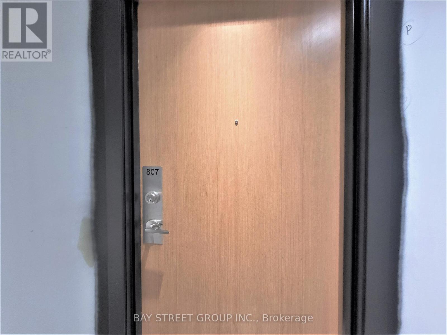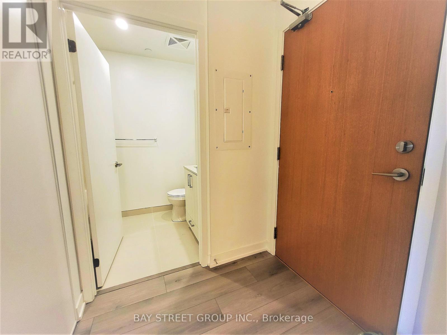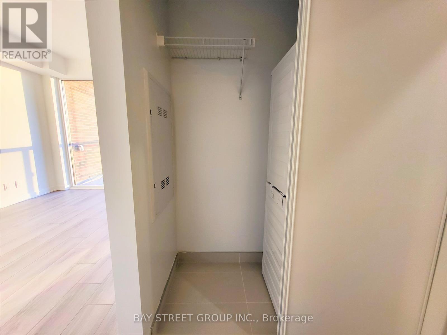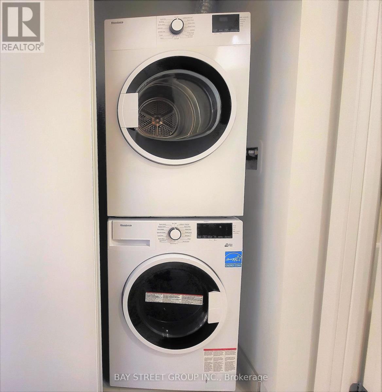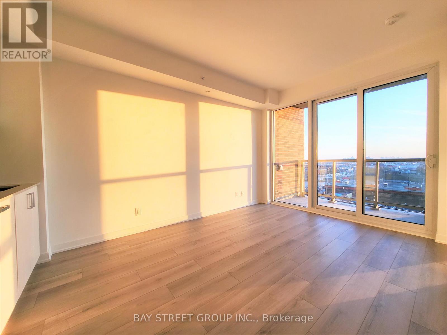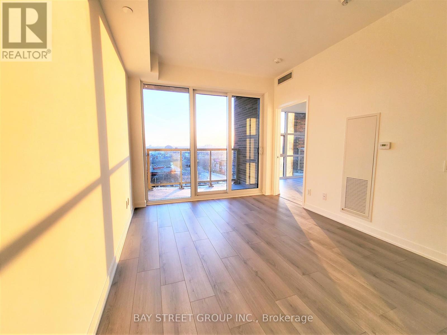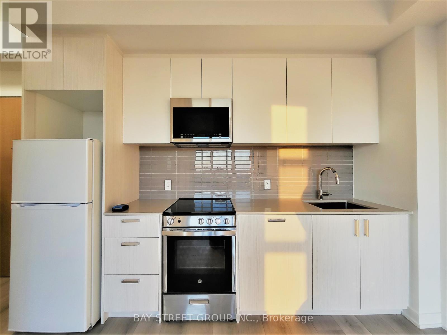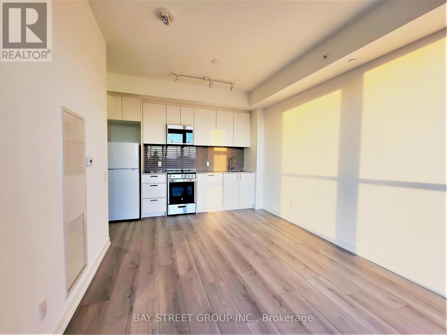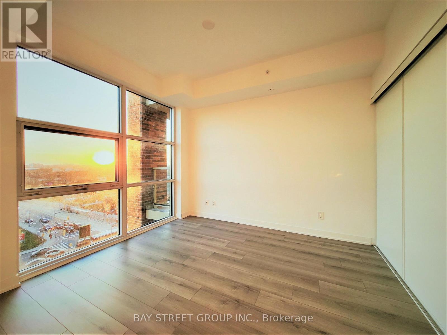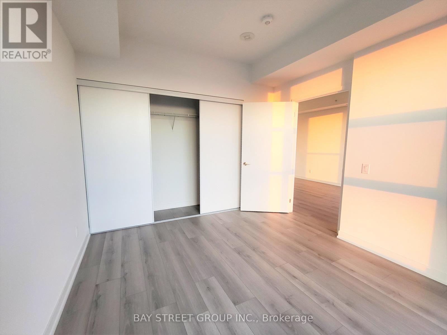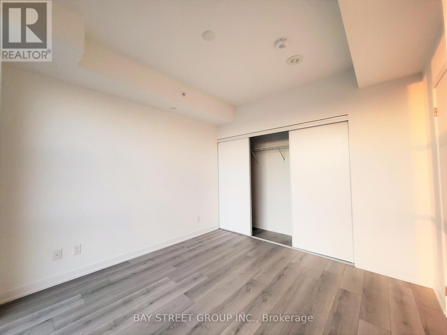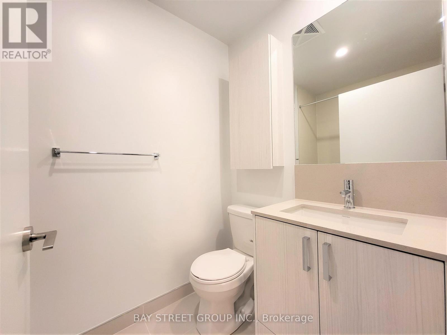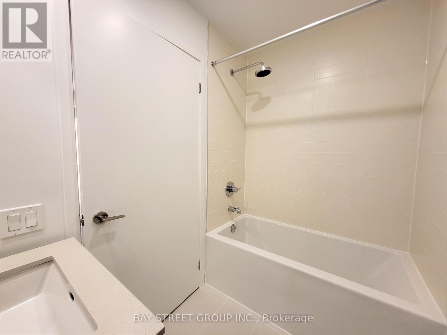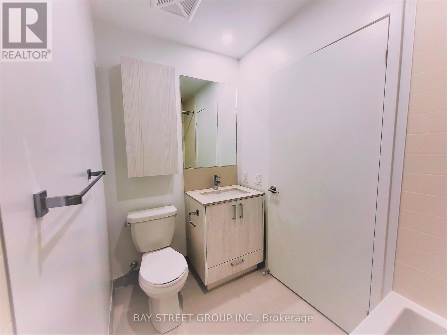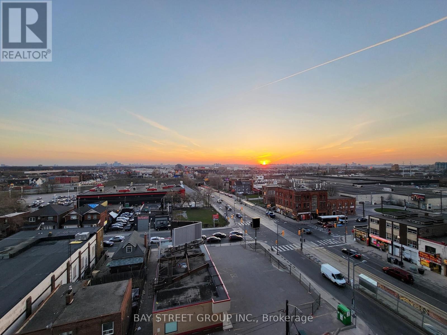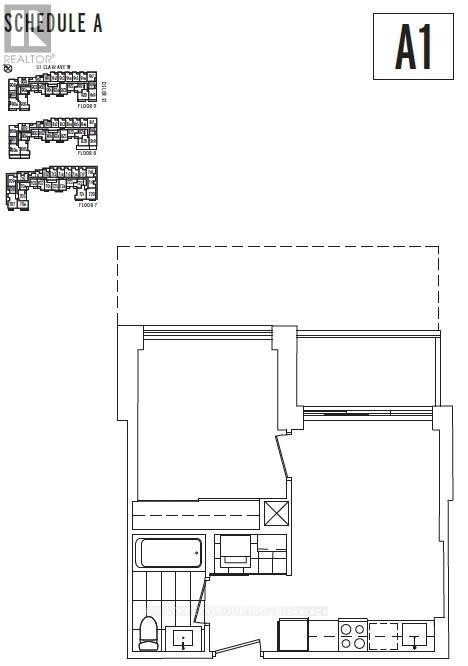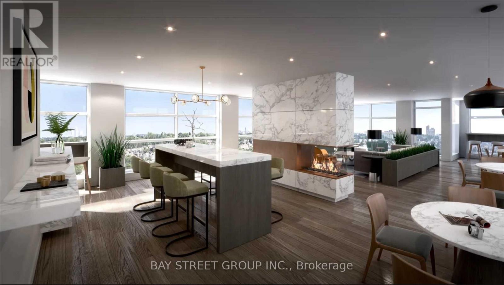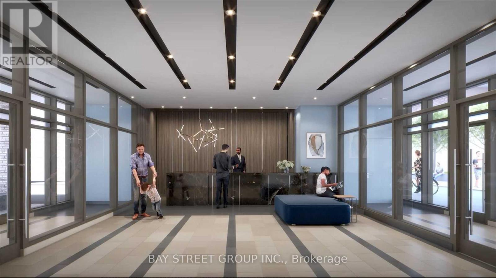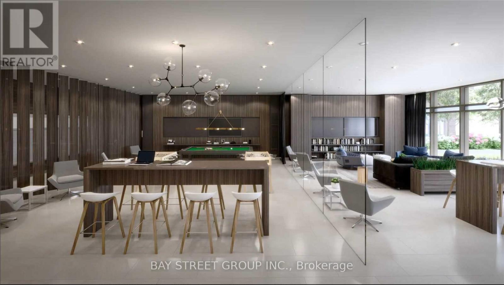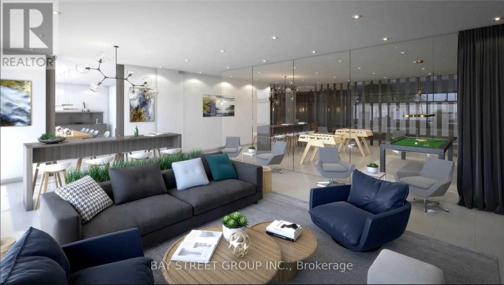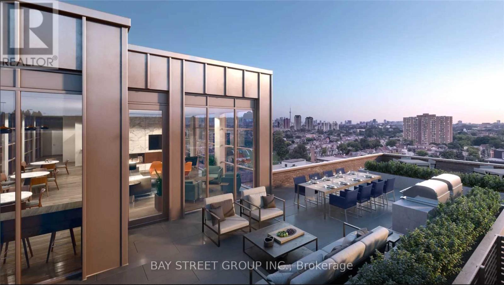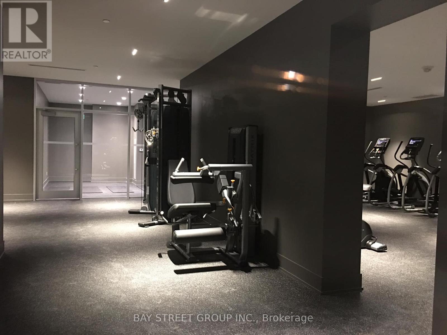807 - 1787 St Clair Avenue W Toronto, Ontario M6N 0B7
$2,300 MonthlyMaintenance,
$505.80 Monthly
Maintenance,
$505.80 MonthlyLuxury living at finest thoughtfully designed 1-bedroom unit with the Newest Edition For Urban Living. This 1 Bedroom And 1 Bath, East Facing Unit On The 8th Floor Of Open Space With A Stunning View Balcony To Enjoy The Unobstructed Views Overlooking The Residential Neighborhoods Of Carlton Village. Amazing West End Location, Steps To The Junction Stockyards, Nations And Metro Grocery Store, Large Windows And A Sun Filled Space. Good Size Bedroom With Large Closet Space, Bathroom Space With Soaker Tub, Ensuite Laundry And Kitchen With New Appliances, Quartz Counter Tops, Track Lighting And Back Splash. A Well-equipped Fitness Gym, Yoga Studio, Party/Activity Room With Walk Out To Outdoor Terrace And BBQ Areas, Co-working Space, Visitor Parking, Kids Room and Easy Access To Downtown. (id:50886)
Property Details
| MLS® Number | W12446054 |
| Property Type | Single Family |
| Community Name | Weston-Pellam Park |
| Amenities Near By | Hospital, Park, Place Of Worship, Public Transit, Schools |
| Community Features | Pets Not Allowed |
| Features | Balcony, Carpet Free |
Building
| Bathroom Total | 1 |
| Bedrooms Above Ground | 1 |
| Bedrooms Total | 1 |
| Age | New Building |
| Amenities | Security/concierge, Exercise Centre, Party Room, Visitor Parking, Storage - Locker |
| Cooling Type | Central Air Conditioning |
| Exterior Finish | Brick |
| Flooring Type | Laminate |
| Foundation Type | Brick, Concrete |
| Heating Fuel | Natural Gas |
| Heating Type | Forced Air |
| Size Interior | 0 - 499 Ft2 |
| Type | Apartment |
Parking
| Underground | |
| Garage |
Land
| Acreage | No |
| Land Amenities | Hospital, Park, Place Of Worship, Public Transit, Schools |
Rooms
| Level | Type | Length | Width | Dimensions |
|---|---|---|---|---|
| Ground Level | Living Room | 4.83 m | 3.15 m | 4.83 m x 3.15 m |
| Ground Level | Kitchen | 4.83 m | 3.15 m | 4.83 m x 3.15 m |
| Ground Level | Primary Bedroom | 3 m | 3.33 m | 3 m x 3.33 m |
| Ground Level | Dining Room | 4.83 m | 3.15 m | 4.83 m x 3.15 m |
Contact Us
Contact us for more information
Kevin Wu
Broker
(416) 710-7977
www.kevinwu.ca/
www.facebook.com/KevinwuRealtor/
twitter.com/KevinWuRealtor
www.linkedin.com/in/kevin-wu-ab0b85168/
8300 Woodbine Ave Ste 500
Markham, Ontario L3R 9Y7
(905) 909-0101
(905) 909-0202

