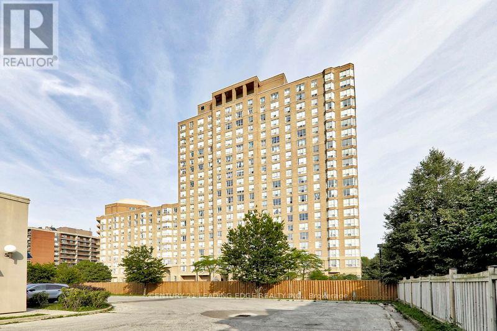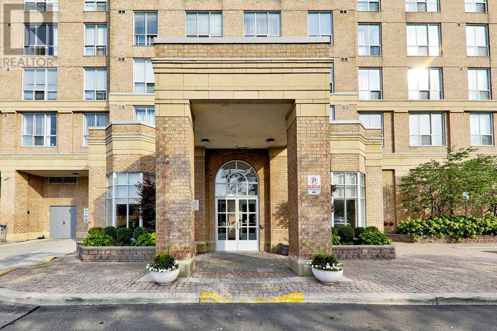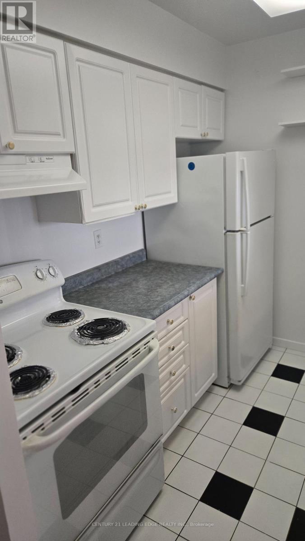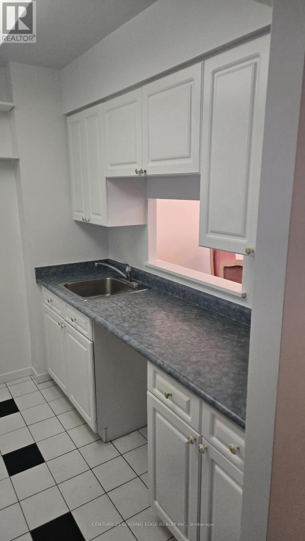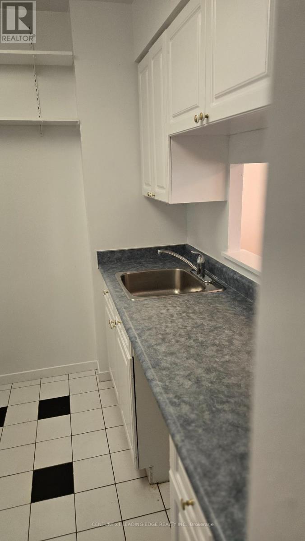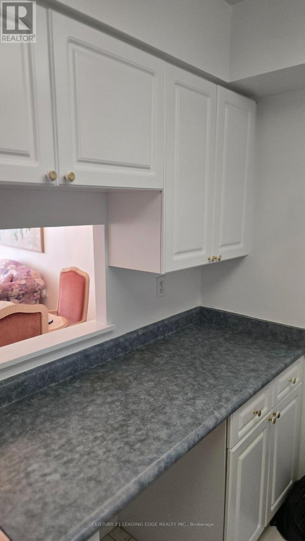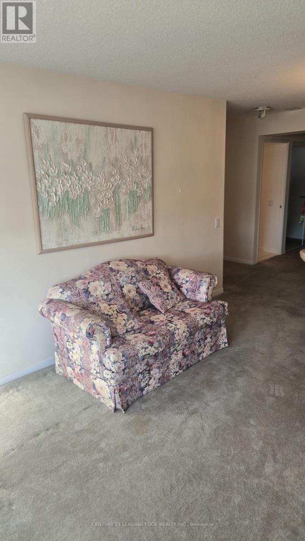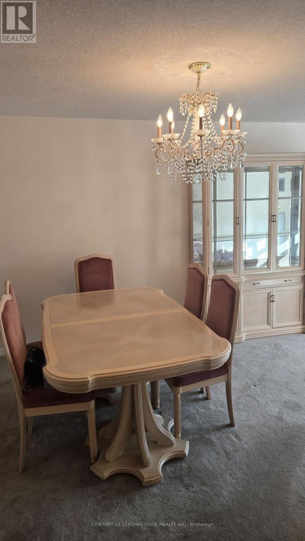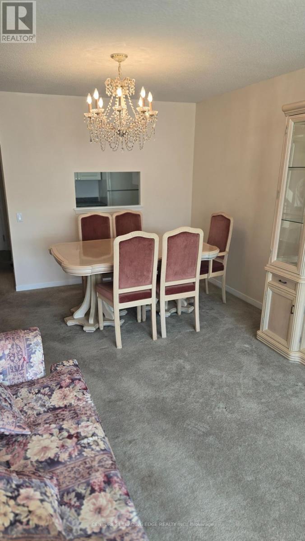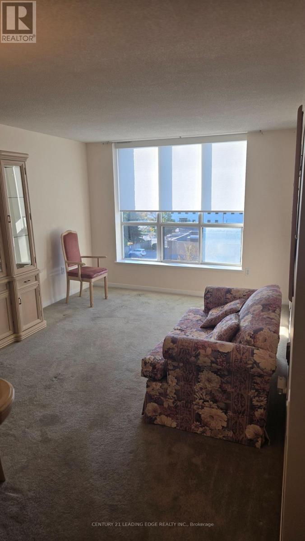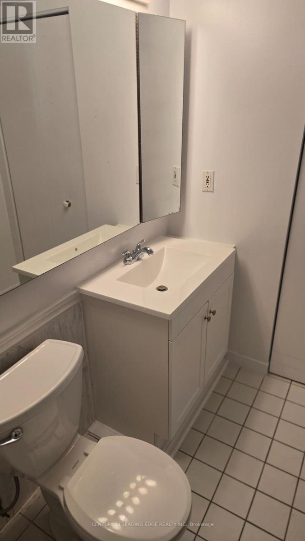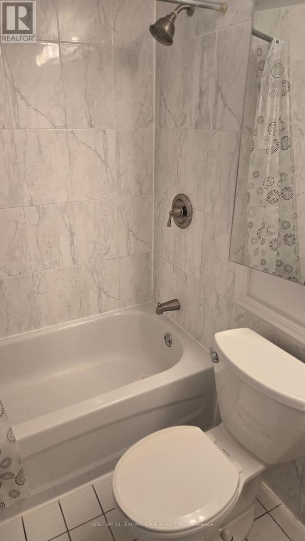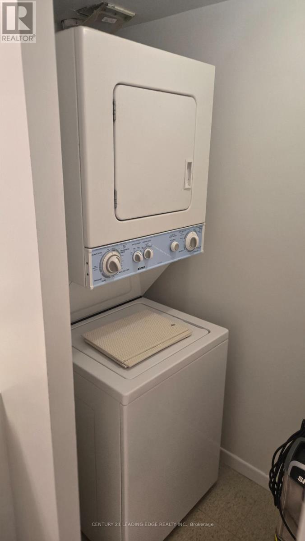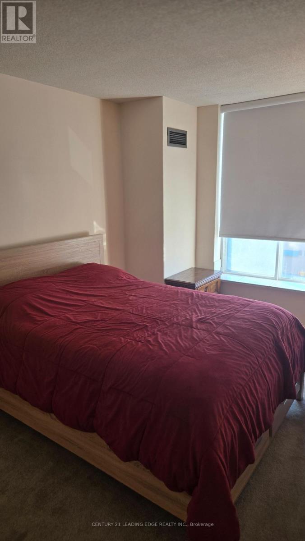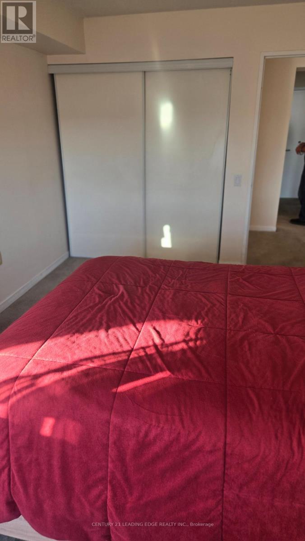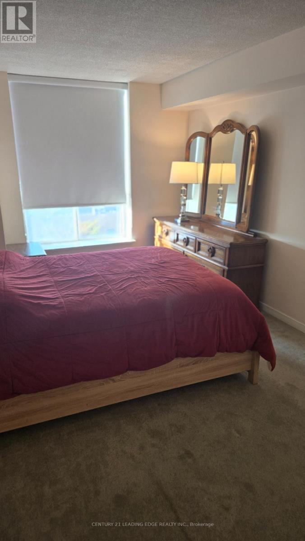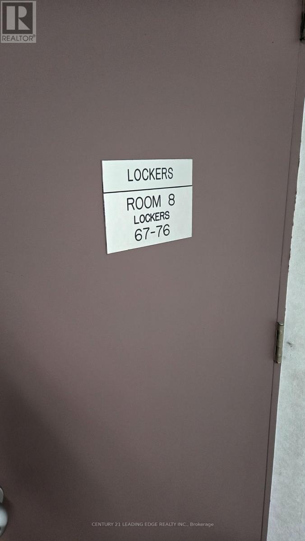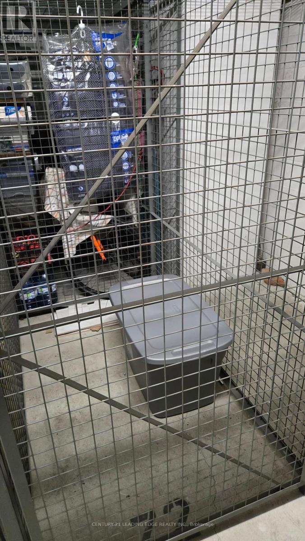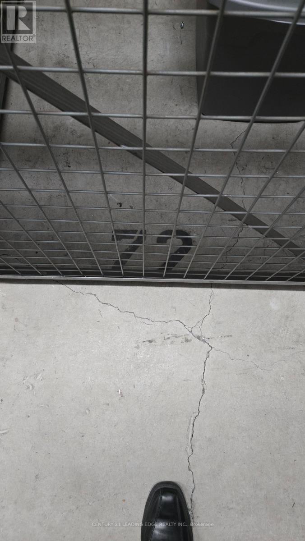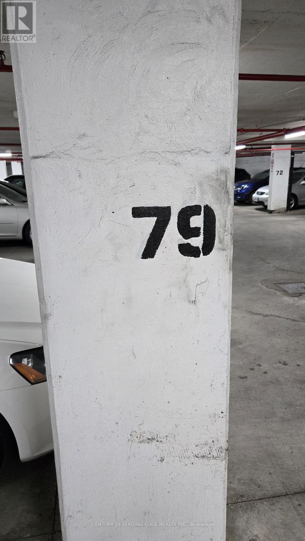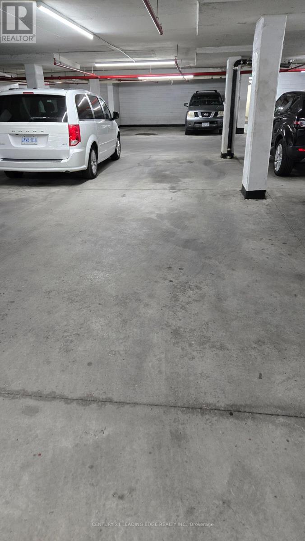508 - 21 Overlea Boulevard Toronto, Ontario M4H 1P2
$375,000Maintenance, Heat, Electricity, Water, Common Area Maintenance, Insurance, Parking
$599.87 Monthly
Maintenance, Heat, Electricity, Water, Common Area Maintenance, Insurance, Parking
$599.87 MonthlyWelcome to this one-bedroom condo at Jockey Club on Overlea Blvd. Ideal for first time buyer wanting to get in to the market at a discount! Priced To Sell !!! Freshly painted throughout. The monthly maintenance fee includes all utilities and common elements, offering hassle-free living. This building stands out in the area with its newly updated lobby, hallways, and amenities, including squash courts, a fully equipped fitness and weights room, a party room, BBQ area, sauna, whirlpool, and more! Outstanding outdoor green space. The unit comes with one parking space and a locker. Conveniently located near the DVP and surrounded by amenities like Costco, East York Mall, Food Basics, parks, schools, shopping, and places of worship. Plus, the upcoming Don Mills Light Rail Transit (LRT) adds even more value to this prime location. Plenty of visitor parking available. (id:50886)
Property Details
| MLS® Number | C12446076 |
| Property Type | Single Family |
| Community Name | Thorncliffe Park |
| Community Features | Pet Restrictions |
| Parking Space Total | 1 |
Building
| Bathroom Total | 1 |
| Bedrooms Above Ground | 1 |
| Bedrooms Total | 1 |
| Age | 31 To 50 Years |
| Amenities | Storage - Locker |
| Appliances | Blinds, Dryer, Stove, Washer, Refrigerator |
| Cooling Type | Central Air Conditioning |
| Exterior Finish | Brick |
| Flooring Type | Tile, Carpeted |
| Heating Fuel | Natural Gas |
| Heating Type | Forced Air |
| Size Interior | 600 - 699 Ft2 |
| Type | Apartment |
Parking
| Underground | |
| Garage |
Land
| Acreage | No |
Rooms
| Level | Type | Length | Width | Dimensions |
|---|---|---|---|---|
| Main Level | Kitchen | 8.3 m | 7.9 m | 8.3 m x 7.9 m |
| Main Level | Living Room | 19.7 m | 10.65 m | 19.7 m x 10.65 m |
| Main Level | Dining Room | Measurements not available | ||
| Main Level | Primary Bedroom | 14.5 m | 9.75 m | 14.5 m x 9.75 m |
Contact Us
Contact us for more information
Alex Sipidias
Salesperson
(416) 686-1500
(416) 386-0777
leadingedgerealty.c21.ca

