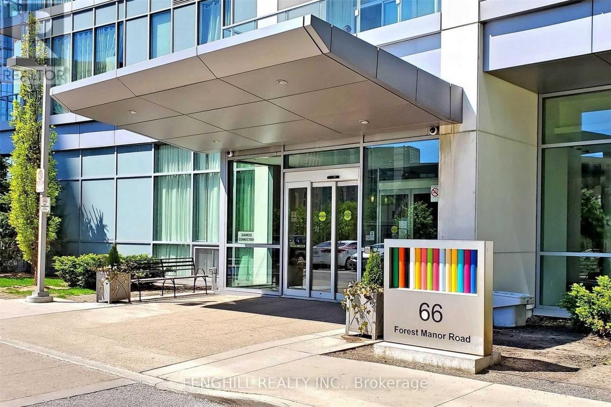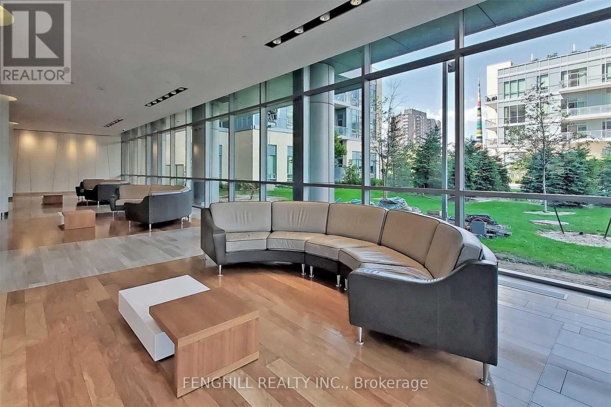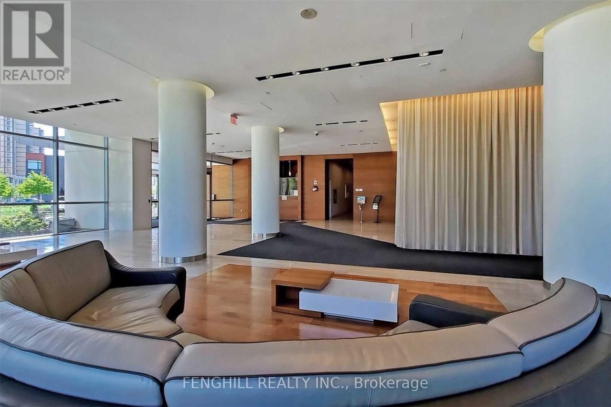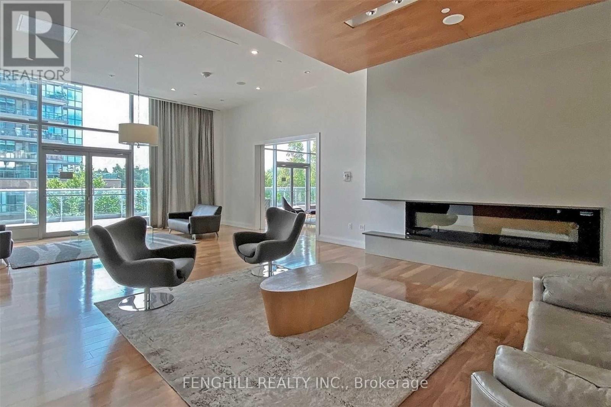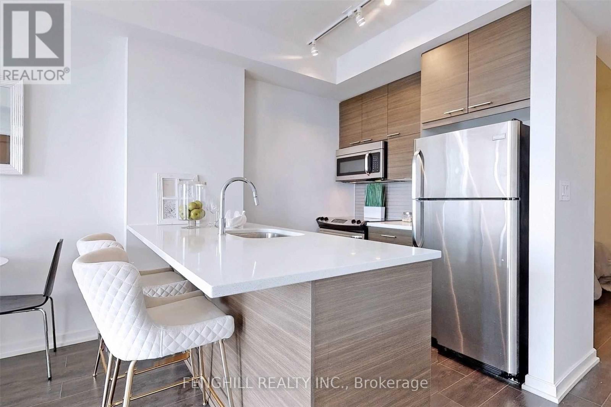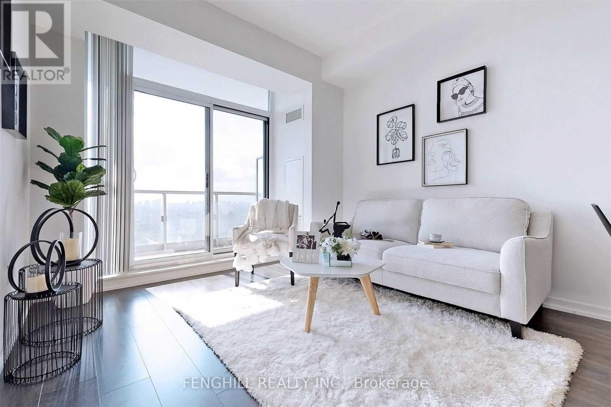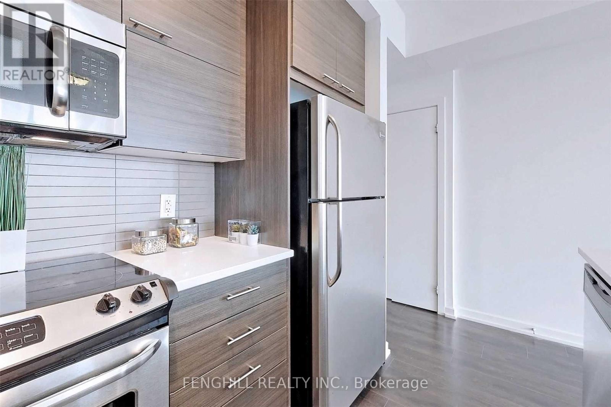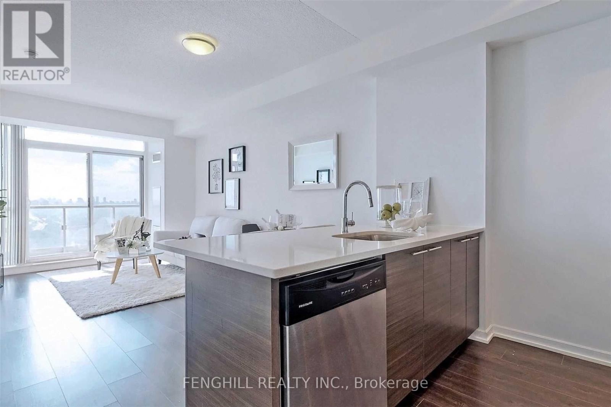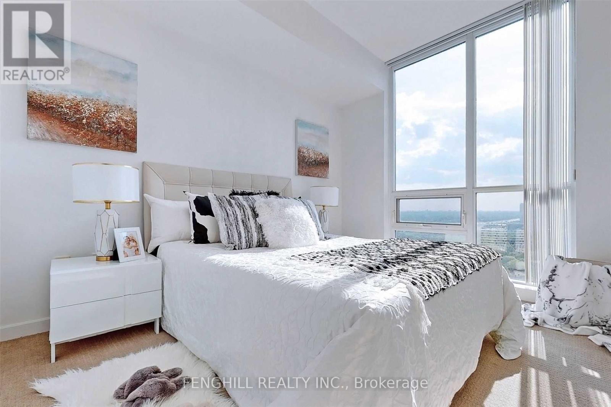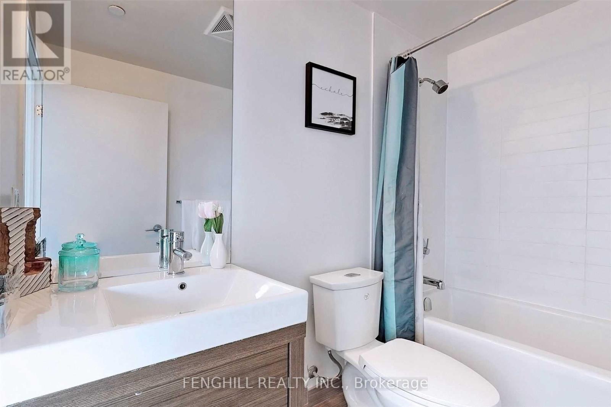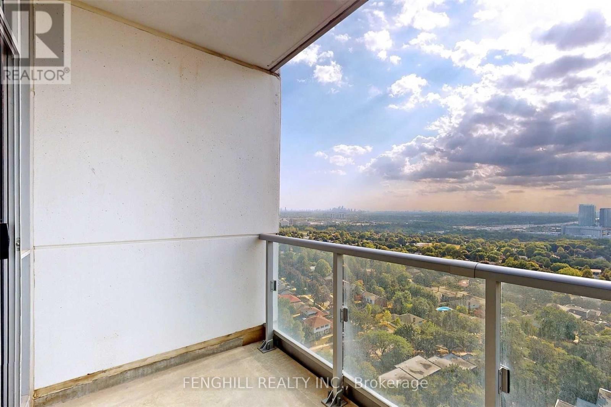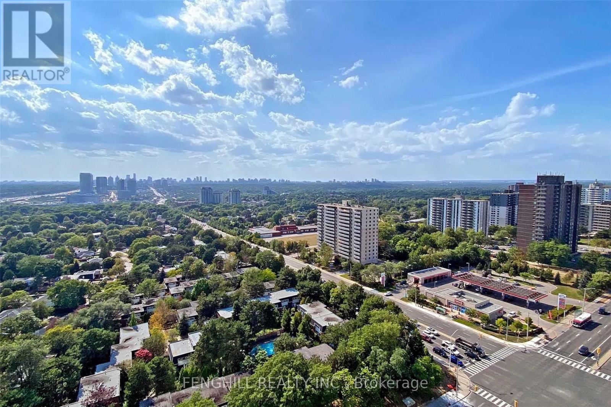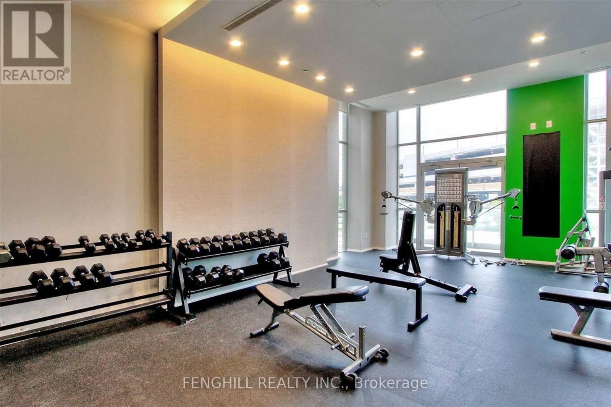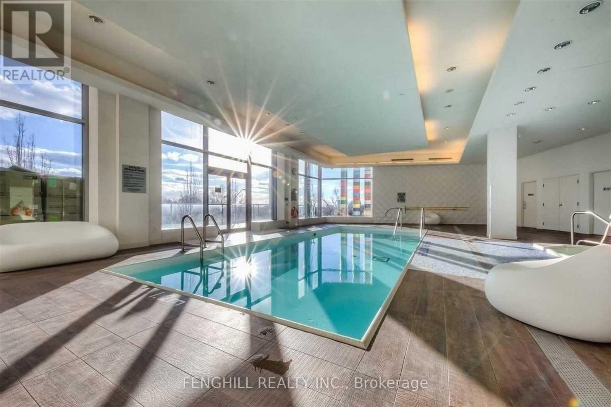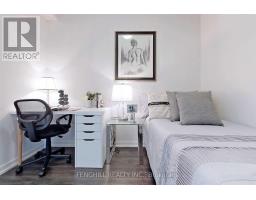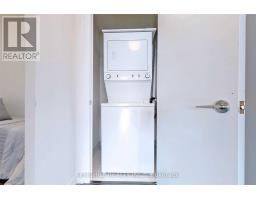1713 - 66 Forest Manor Road Toronto, Ontario M2J 0B7
2 Bedroom
1 Bathroom
600 - 699 ft2
Indoor Pool
Central Air Conditioning
Forced Air
$2,400 Monthly
Luxurious good City Condo, Very Bright & Spacious 1 Bdrm + 1 Den Suite, Large Den Can Be 2nd Bdrm, 9' Ceiling W/ Floor To Ceiling Windows, Unobstructed West City View. Very Well Maintained Suite . Excellent Location, Minutes To Hwy 404/Dvp & 401, Step To Subway & Ttc Bus, Fairview Mall, Schools, Library, Shops, Restaurants, Hospital, Entertainments & Many More (id:50886)
Property Details
| MLS® Number | C12446056 |
| Property Type | Single Family |
| Community Name | Henry Farm |
| Amenities Near By | Hospital, Park, Public Transit, Schools |
| Community Features | Pet Restrictions |
| Features | Balcony |
| Parking Space Total | 1 |
| Pool Type | Indoor Pool |
| View Type | View |
Building
| Bathroom Total | 1 |
| Bedrooms Above Ground | 1 |
| Bedrooms Below Ground | 1 |
| Bedrooms Total | 2 |
| Age | 0 To 5 Years |
| Amenities | Security/concierge, Exercise Centre, Party Room, Visitor Parking |
| Appliances | Dishwasher, Dryer, Stove, Washer, Window Coverings, Refrigerator |
| Cooling Type | Central Air Conditioning |
| Exterior Finish | Concrete |
| Flooring Type | Laminate, Carpeted |
| Heating Fuel | Natural Gas |
| Heating Type | Forced Air |
| Size Interior | 600 - 699 Ft2 |
| Type | Apartment |
Parking
| Underground | |
| Garage |
Land
| Acreage | No |
| Land Amenities | Hospital, Park, Public Transit, Schools |
Rooms
| Level | Type | Length | Width | Dimensions |
|---|---|---|---|---|
| Ground Level | Living Room | 5 m | 3.1 m | 5 m x 3.1 m |
| Ground Level | Dining Room | 5 m | 3.1 m | 5 m x 3.1 m |
| Ground Level | Kitchen | 2.7 m | 2.4 m | 2.7 m x 2.4 m |
| Ground Level | Primary Bedroom | 3.4 m | 2.8 m | 3.4 m x 2.8 m |
| Ground Level | Den | 2.8 m | 2.4 m | 2.8 m x 2.4 m |
https://www.realtor.ca/real-estate/28954229/1713-66-forest-manor-road-toronto-henry-farm-henry-farm
Contact Us
Contact us for more information
Lily Zhang
Salesperson
Fenghill Realty Inc.
900 York Mills Rd Ste 103
Toronto, Ontario M3B 3H2
900 York Mills Rd Ste 103
Toronto, Ontario M3B 3H2
(416) 496-8899
(416) 792-6633
www.fenghill.com/

