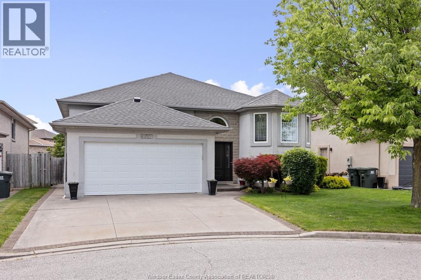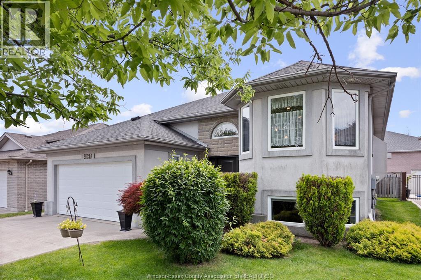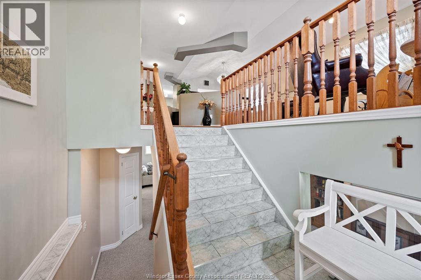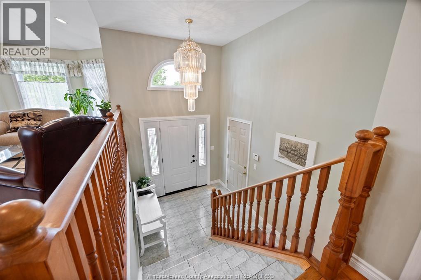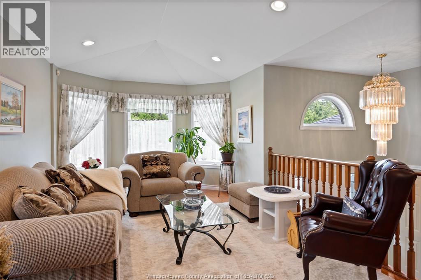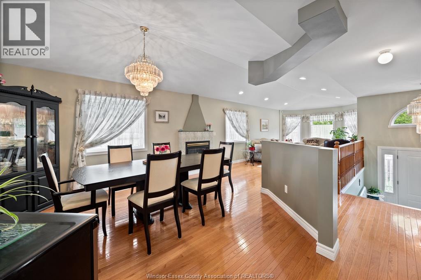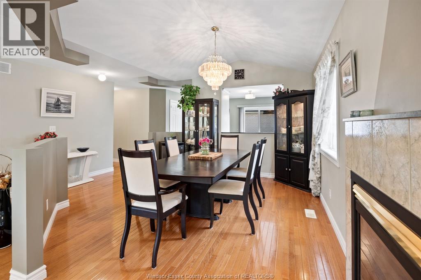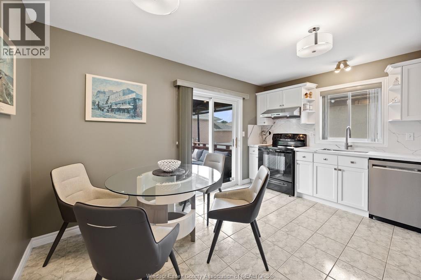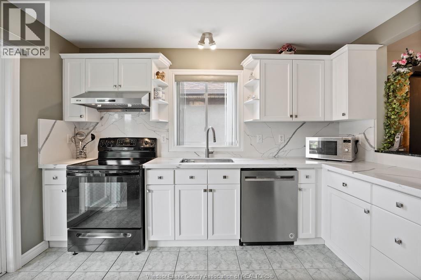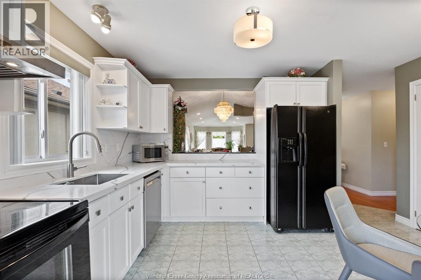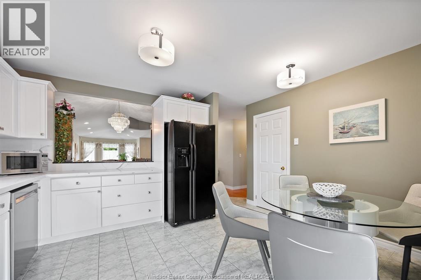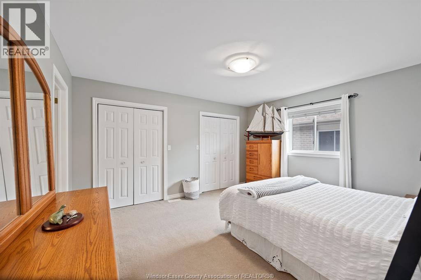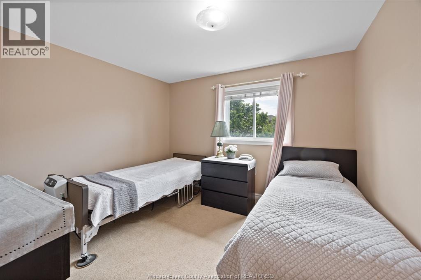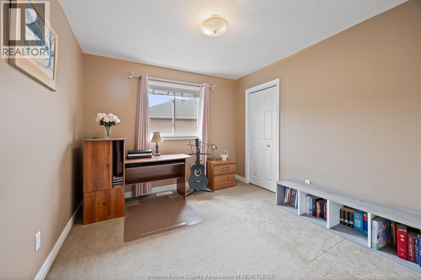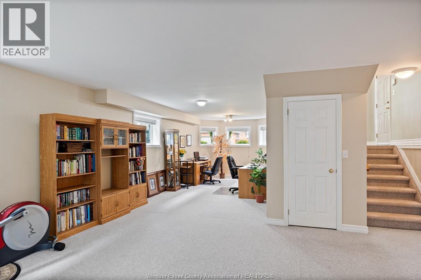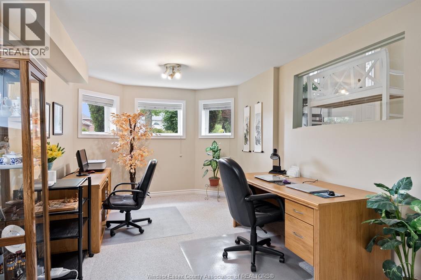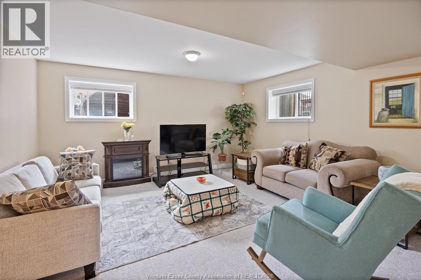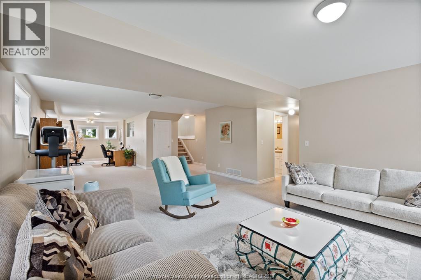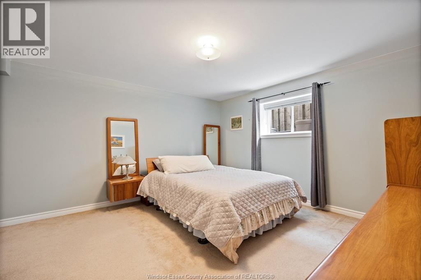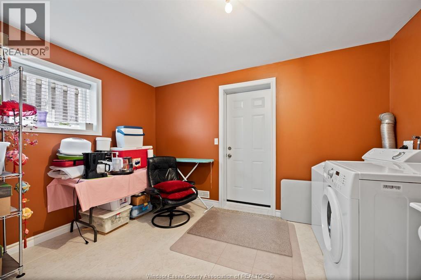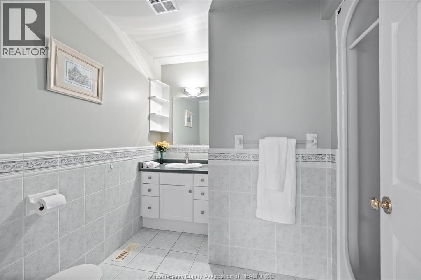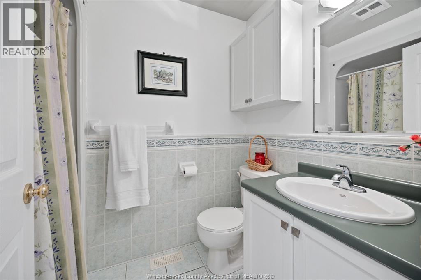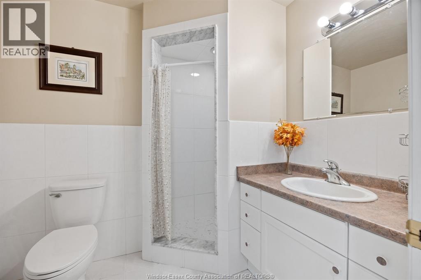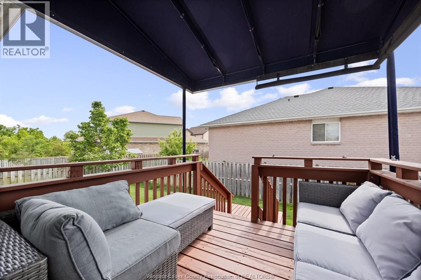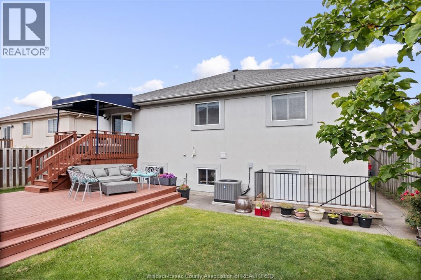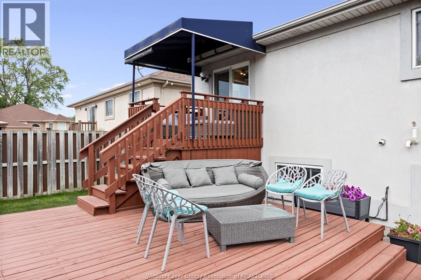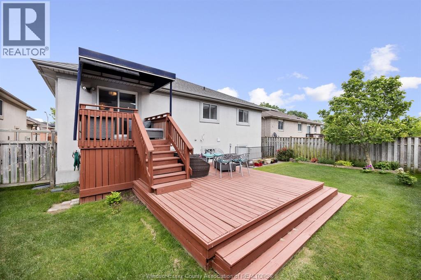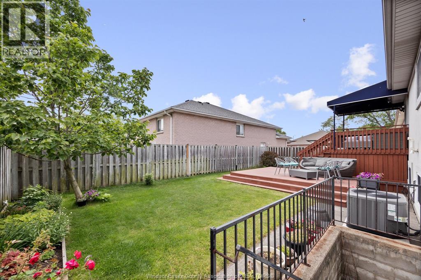3087 Northway Avenue Windsor, Ontario N9E 4V6
$699,900
Prime South Windsor location with top-rated schools, w/n walking distance to Massey Secondary. This spotless, open-concept, well-maintained R-Ranch offers over 3000 sqft of finished living area, 3+1 bdrms, and 3 full baths, including a primary ensuite bath. Living rm and formal dining rm feature solid hdwd flr, and a gas fireplace. Eat-in kitchen w/ a patio dr leads to a two-tiered deck w/awning (2019) . Fully finished lower lvl, w/ extra windows to make it bright and airy, includes a 4th bedroom, and 3rd full bath, lrg fam. r.m, office, and laundry rm, plus a grade entrance leading to the backyard, perfect for relaxing w/ family or hosting friends. Many updates include frt entry door (2022), kitchen with new quartz countertop, backsplash, and professionally refinished cabinets (2022), furnace and AC (2021) , roof (2014), garage dr and opener (2021), and exterior doors (2022), water heater (2019 - owned), Both the main and lower levels, as well as the garage, have been freshly painted. This beautiful home is move in ready and in a top-tiered school neighbourhood. (id:50886)
Property Details
| MLS® Number | 25025411 |
| Property Type | Single Family |
| Features | Cul-de-sac, Concrete Driveway, Finished Driveway, Front Driveway |
Building
| Bathroom Total | 3 |
| Bedrooms Above Ground | 3 |
| Bedrooms Below Ground | 1 |
| Bedrooms Total | 4 |
| Appliances | Dishwasher, Dryer, Refrigerator, Stove, Washer |
| Architectural Style | Bi-level, Raised Ranch |
| Constructed Date | 2000 |
| Construction Style Attachment | Detached |
| Cooling Type | Central Air Conditioning |
| Exterior Finish | Stone, Concrete/stucco |
| Fireplace Fuel | Gas |
| Fireplace Present | Yes |
| Fireplace Type | Insert |
| Flooring Type | Carpeted, Ceramic/porcelain, Hardwood |
| Foundation Type | Concrete |
| Heating Fuel | Natural Gas |
| Heating Type | Forced Air, Furnace |
| Size Interior | 1,526 Ft2 |
| Total Finished Area | 1526 Sqft |
| Type | House |
Parking
| Attached Garage | |
| Garage | |
| Inside Entry |
Land
| Acreage | No |
| Fence Type | Fence |
| Landscape Features | Landscaped |
| Size Irregular | 50 X 100 |
| Size Total Text | 50 X 100 |
| Zoning Description | Res |
Rooms
| Level | Type | Length | Width | Dimensions |
|---|---|---|---|---|
| Lower Level | 3pc Bathroom | Measurements not available | ||
| Lower Level | Utility Room | Measurements not available | ||
| Lower Level | Laundry Room | Measurements not available | ||
| Lower Level | Bedroom | Measurements not available | ||
| Lower Level | Family Room | Measurements not available | ||
| Main Level | 3pc Ensuite Bath | Measurements not available | ||
| Main Level | 3pc Bathroom | Measurements not available | ||
| Main Level | Bedroom | Measurements not available | ||
| Main Level | Bedroom | Measurements not available | ||
| Main Level | Bedroom | Measurements not available | ||
| Main Level | Primary Bedroom | Measurements not available | ||
| Main Level | Kitchen | Measurements not available | ||
| Main Level | Dining Room | Measurements not available | ||
| Main Level | Living Room | Measurements not available | ||
| Main Level | Foyer | Measurements not available |
https://www.realtor.ca/real-estate/28956794/3087-northway-avenue-windsor
Contact Us
Contact us for more information
Ted Yang
Broker
(519) 250-4145
(800) 565-5955
www.tedyang.com/
3065 Dougall Ave.
Windsor, Ontario N9E 1S3
(519) 966-0444
(519) 250-4145
www.remax-preferred-on.com/

