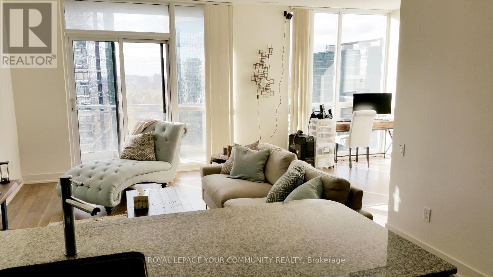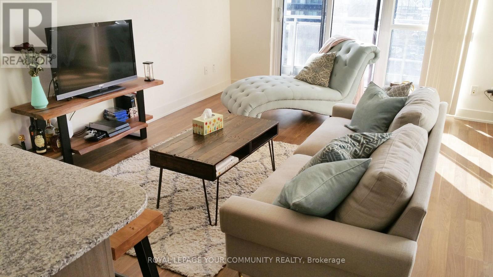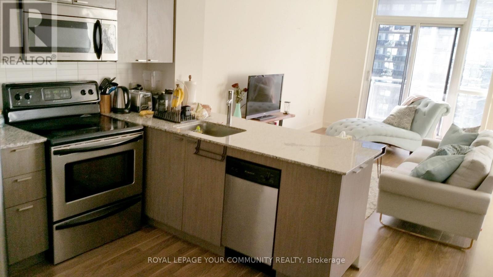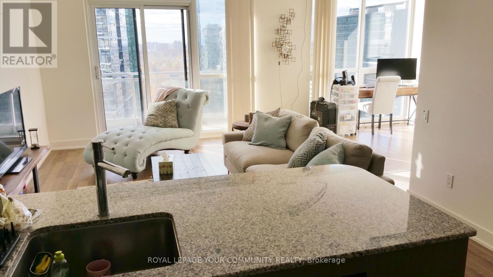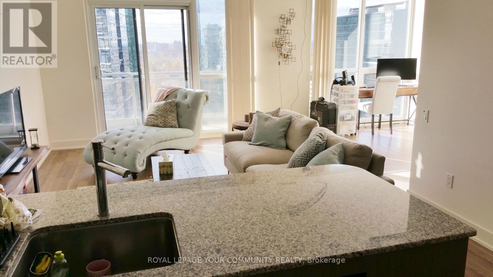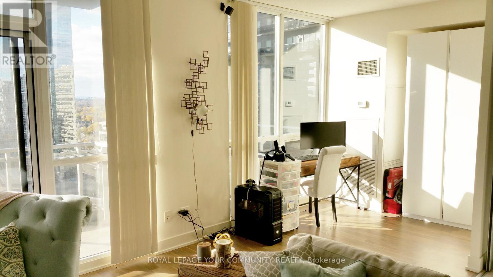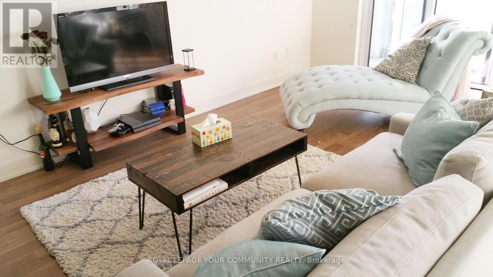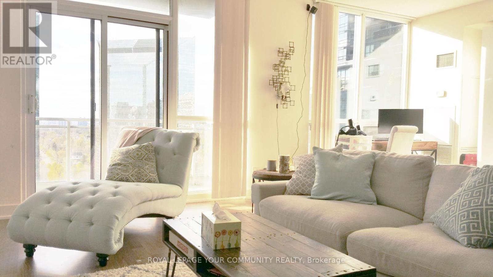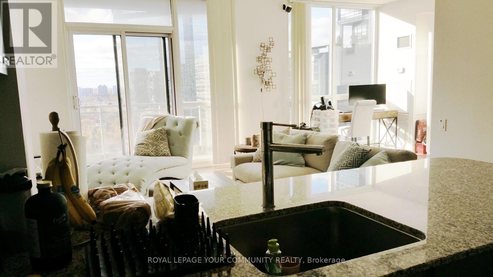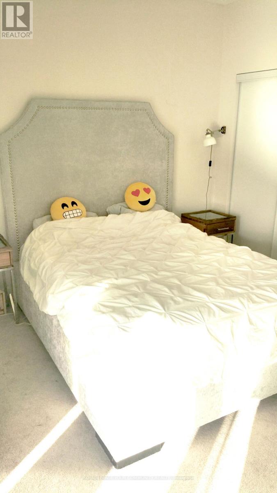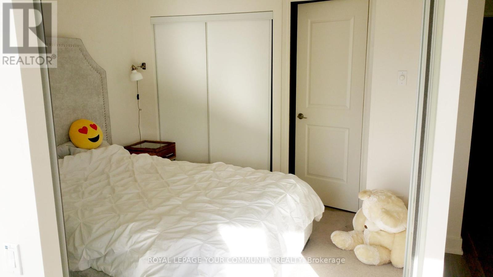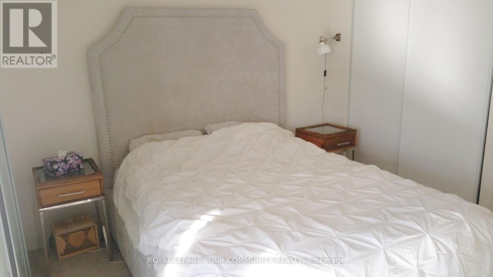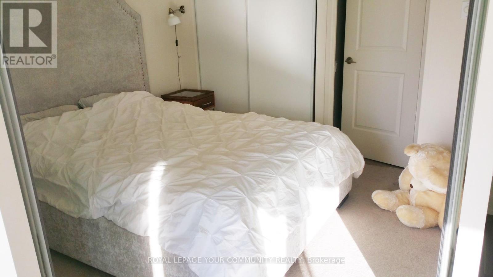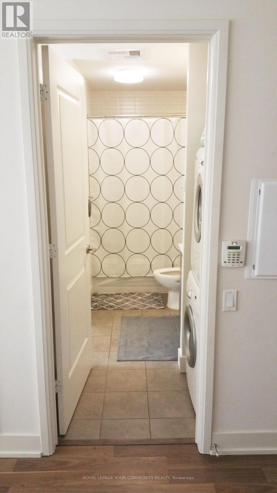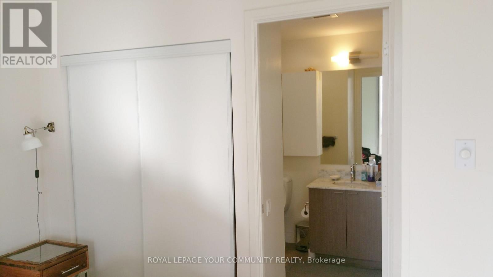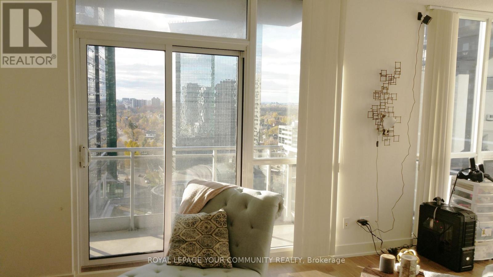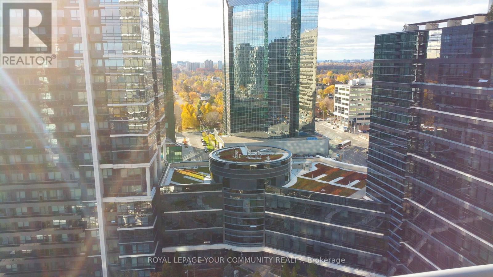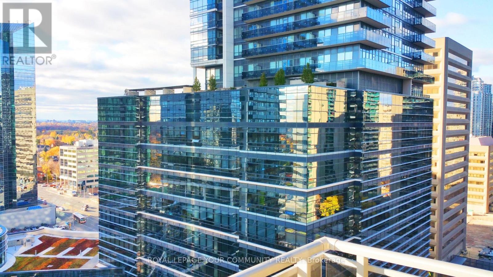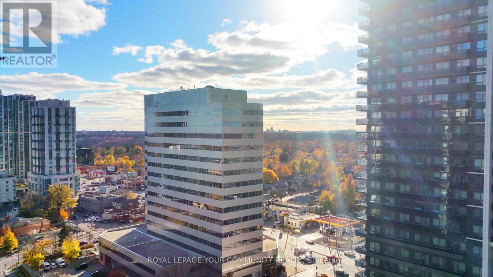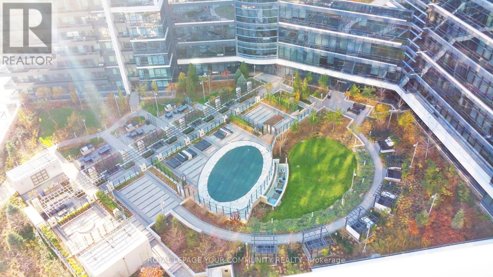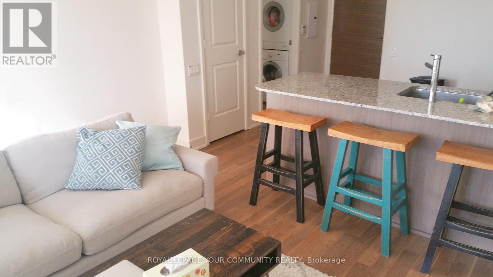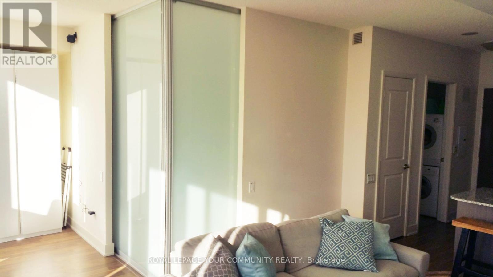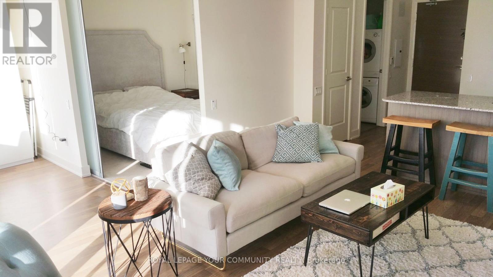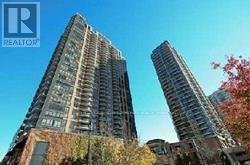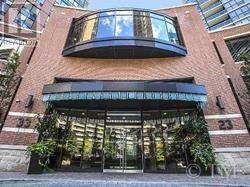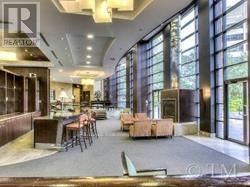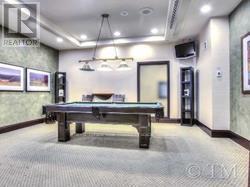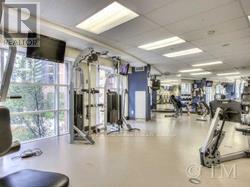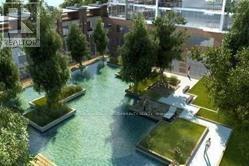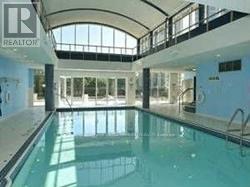2102 - 23 Sheppard Avenue E Toronto, Ontario M2N 0C8
2 Bedroom
1 Bathroom
600 - 699 ft2
Indoor Pool
Central Air Conditioning
Forced Air
$2,500 Monthly
Ideal Yonge & Sheppard Location- Steps To Sheppard Subway - Spring @ Minto Gardens Luxury Building. Great Panoramic Views From The 21st Floor. Bright And Spacious 1 Bedroom + Den. 9 Ft High Ceilings. 50 sf balcony. Hotel Like Facilities Including Cafe Bar & Lounge, 24 Hr Security, Indoor Pool, Gym, Guest Suites, Billiard, Media & Party Room. (id:50886)
Property Details
| MLS® Number | C12447301 |
| Property Type | Single Family |
| Community Name | Willowdale East |
| Community Features | Pet Restrictions |
| Features | Balcony |
| Parking Space Total | 1 |
| Pool Type | Indoor Pool |
Building
| Bathroom Total | 1 |
| Bedrooms Above Ground | 1 |
| Bedrooms Below Ground | 1 |
| Bedrooms Total | 2 |
| Amenities | Security/concierge, Exercise Centre, Recreation Centre, Party Room, Storage - Locker |
| Appliances | Dishwasher, Dryer, Stove, Washer, Window Coverings, Refrigerator |
| Cooling Type | Central Air Conditioning |
| Exterior Finish | Brick |
| Flooring Type | Laminate, Carpeted |
| Heating Fuel | Natural Gas |
| Heating Type | Forced Air |
| Size Interior | 600 - 699 Ft2 |
| Type | Apartment |
Parking
| Underground | |
| Garage |
Land
| Acreage | No |
Rooms
| Level | Type | Length | Width | Dimensions |
|---|---|---|---|---|
| Main Level | Living Room | 3.66 m | 4.57 m | 3.66 m x 4.57 m |
| Main Level | Dining Room | 3.66 m | 4.57 m | 3.66 m x 4.57 m |
| Main Level | Kitchen | 3.35 m | 2.44 m | 3.35 m x 2.44 m |
| Main Level | Primary Bedroom | 3.05 m | 3.05 m | 3.05 m x 3.05 m |
| Main Level | Den | 3.05 m | 2.13 m | 3.05 m x 2.13 m |
Contact Us
Contact us for more information
Rita Chemilian
Broker
ritachemilian.com/
www.facebook.com/pg/ritachemilianteam
Royal LePage Your Community Realty
161 Main Street
Unionville, Ontario L3R 2G8
161 Main Street
Unionville, Ontario L3R 2G8
(905) 940-4180
(905) 940-4199

