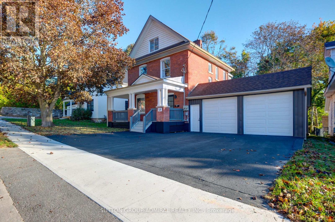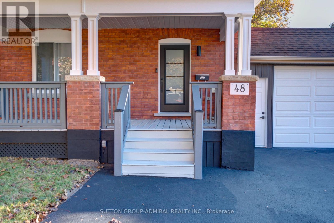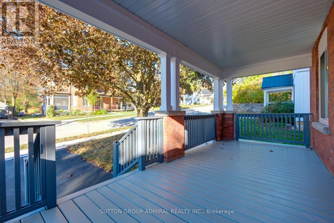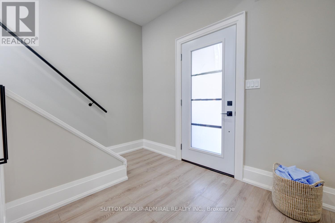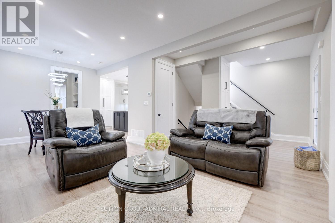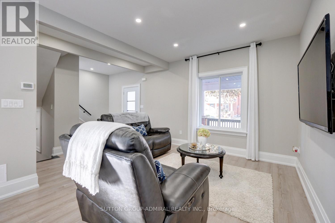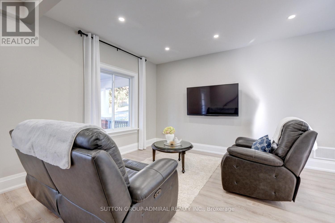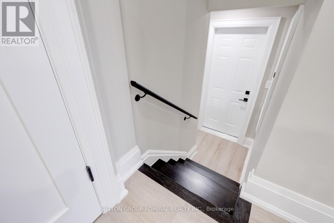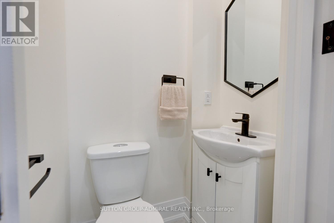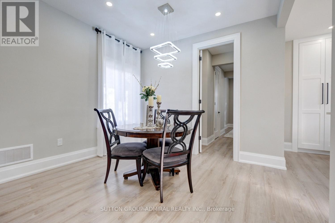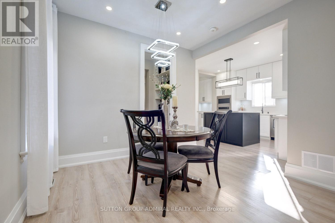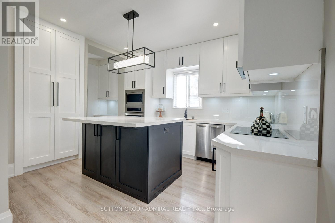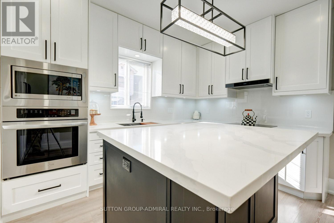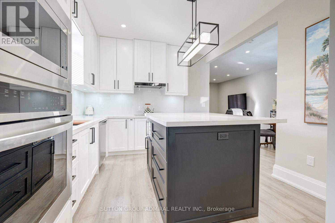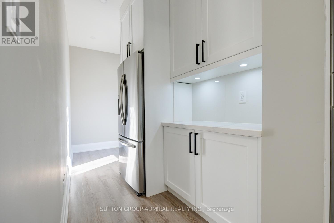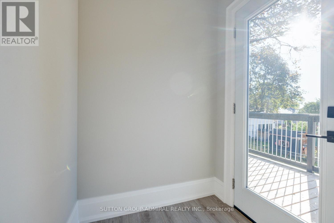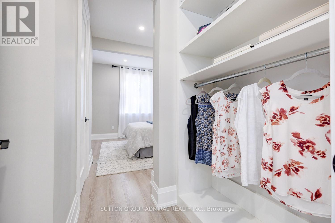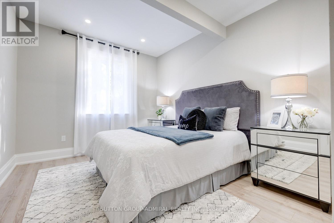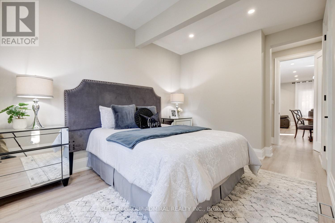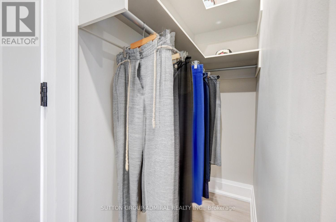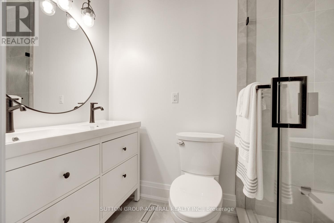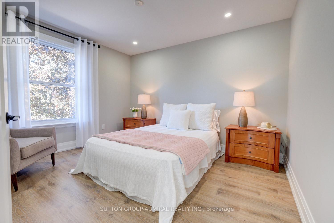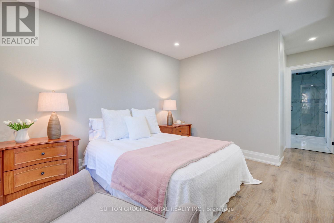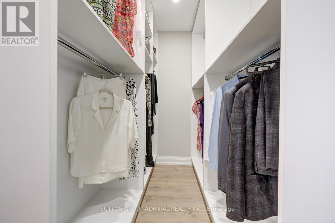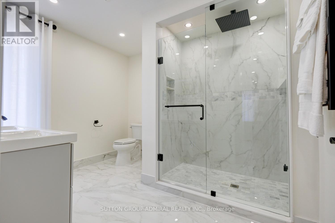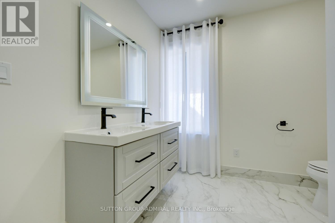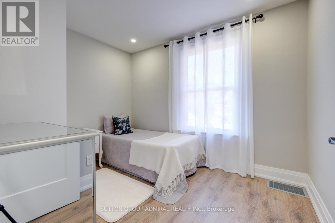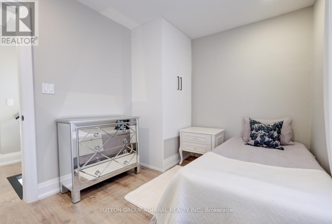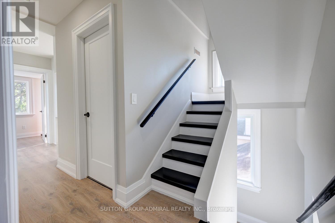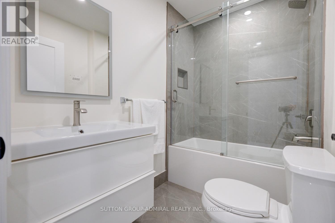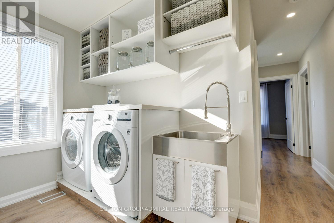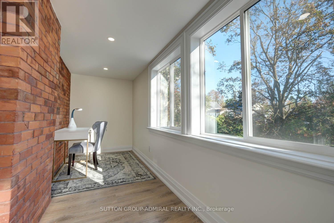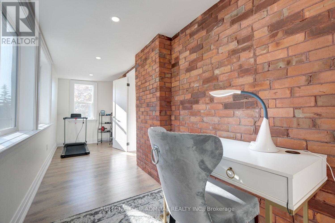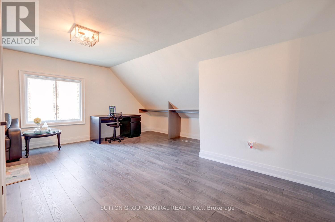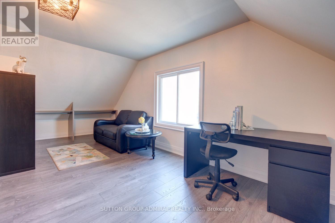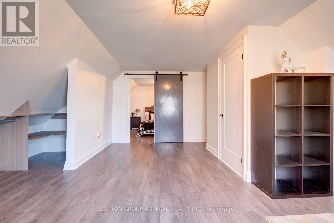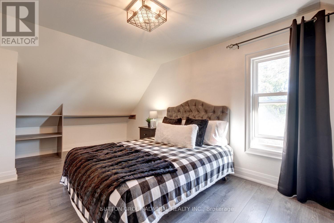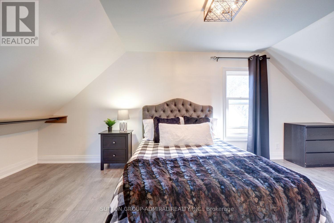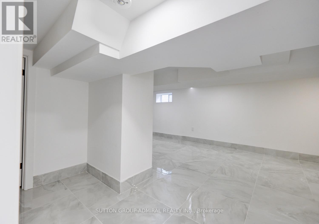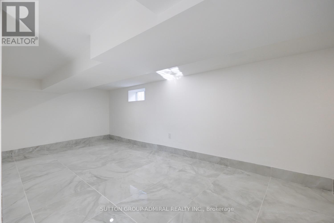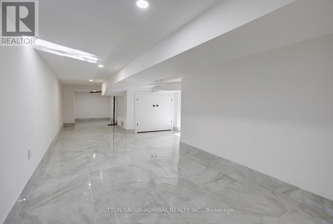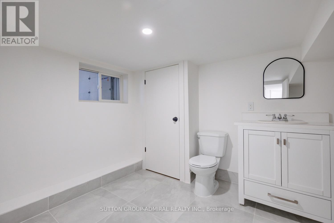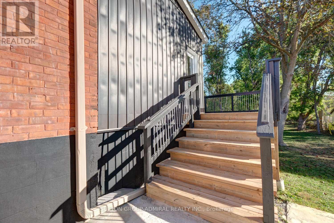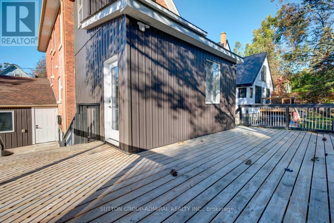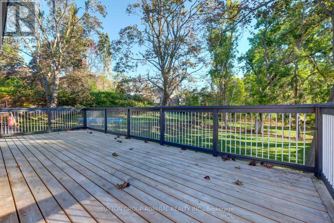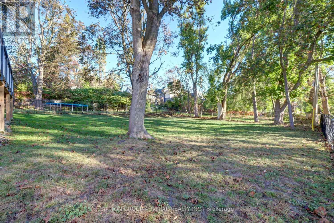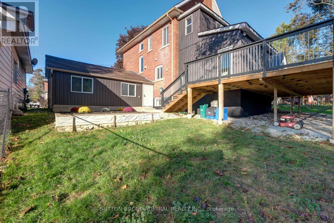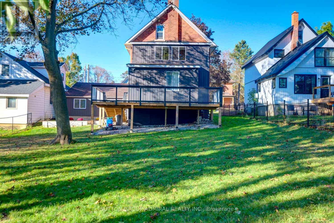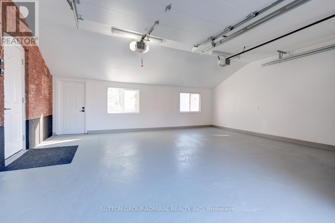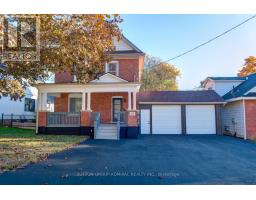48 Obrien Street Orillia, Ontario L3V 5S3
$899,000
Beautifully renovated top to bottom and freshly painted, this spacious 3-story home offers over 2,000 sq ft of living space with 5+1 bedrooms and 5 tastefully upgraded washrooms, including modern baths with beautiful vanities, flooring, shower fixtures and heated towel racks. The home features soaring ceilings, expansive upgraded windows, upgraded flooring, a stylish kitchen, and two primary suites one on the main floor and another on the second, both with walk-in closets. A finished basement provides a recreation area, office, and full washroom. One of the largest homes on the street, it also boasts a very large fenced backyard, ideal for entertaining, with space for a pool or potential workshop. 2 new entry gates for each side of the house will be installed by the end of October. (id:50886)
Property Details
| MLS® Number | S12447424 |
| Property Type | Single Family |
| Community Name | Orillia |
| Parking Space Total | 6 |
Building
| Bathroom Total | 5 |
| Bedrooms Above Ground | 5 |
| Bedrooms Below Ground | 1 |
| Bedrooms Total | 6 |
| Appliances | Window Coverings |
| Basement Development | Finished |
| Basement Features | Walk Out |
| Basement Type | N/a (finished) |
| Construction Style Attachment | Detached |
| Cooling Type | Central Air Conditioning |
| Exterior Finish | Brick |
| Flooring Type | Laminate, Tile |
| Foundation Type | Unknown |
| Half Bath Total | 2 |
| Heating Fuel | Natural Gas |
| Heating Type | Forced Air |
| Stories Total | 3 |
| Size Interior | 1,500 - 2,000 Ft2 |
| Type | House |
| Utility Water | Municipal Water |
Parking
| Attached Garage | |
| Garage |
Land
| Acreage | No |
| Sewer | Sanitary Sewer |
| Size Depth | 145 Ft ,2 In |
| Size Frontage | 56 Ft |
| Size Irregular | 56 X 145.2 Ft |
| Size Total Text | 56 X 145.2 Ft |
Rooms
| Level | Type | Length | Width | Dimensions |
|---|---|---|---|---|
| Second Level | Primary Bedroom | Measurements not available | ||
| Second Level | Bedroom 3 | Measurements not available | ||
| Second Level | Bedroom 4 | Measurements not available | ||
| Second Level | Laundry Room | Measurements not available | ||
| Third Level | Bedroom 5 | Measurements not available | ||
| Third Level | Office | Measurements not available | ||
| Basement | Recreational, Games Room | Measurements not available | ||
| Basement | Other | Measurements not available | ||
| Main Level | Dining Room | Measurements not available | ||
| Main Level | Kitchen | Measurements not available | ||
| Main Level | Living Room | Measurements not available | ||
| Main Level | Primary Bedroom | Measurements not available |
https://www.realtor.ca/real-estate/28956935/48-obrien-street-orillia-orillia
Contact Us
Contact us for more information
Ann Duncan
Broker
www.annduncan.ca/
1206 Centre Street
Thornhill, Ontario L4J 3M9
(416) 739-7200
(416) 739-9367
www.suttongroupadmiral.com/

