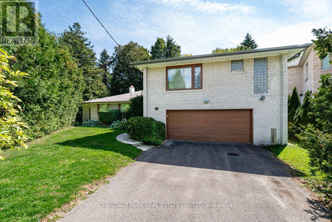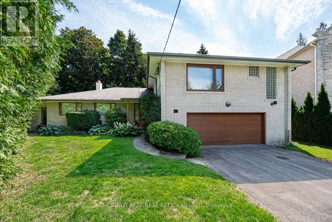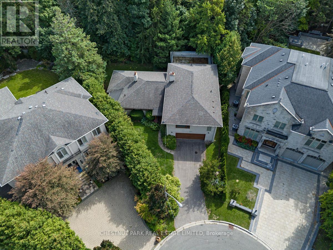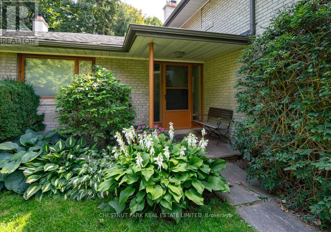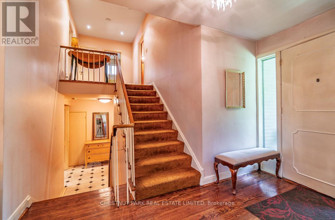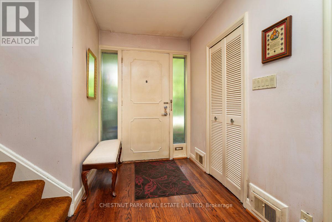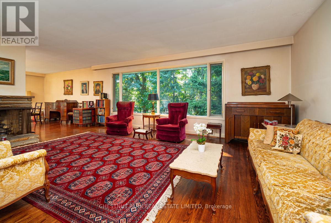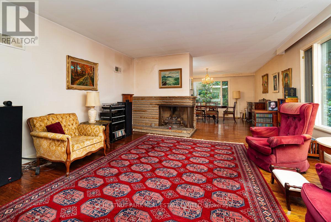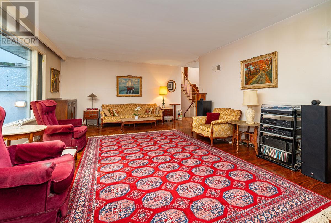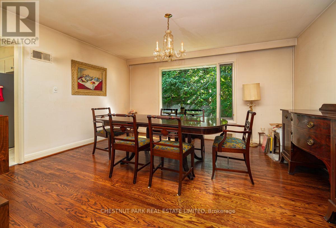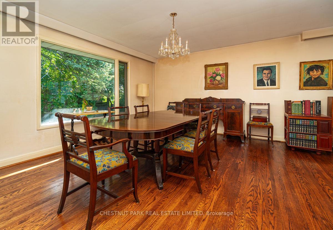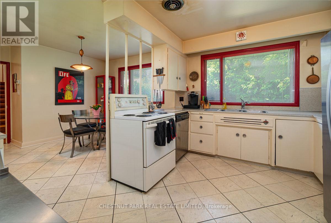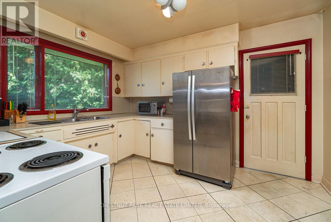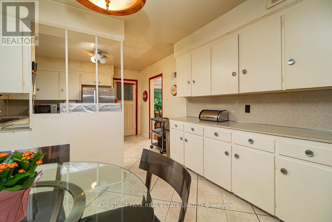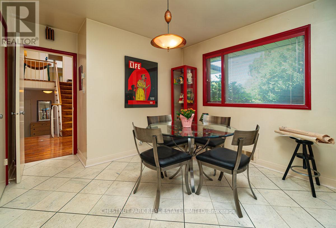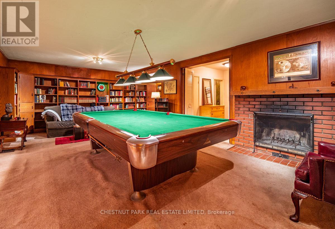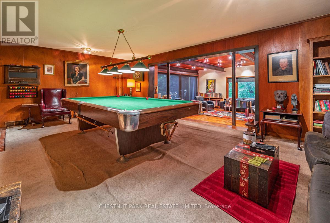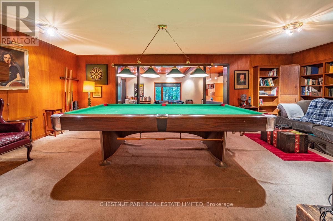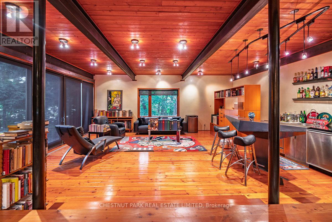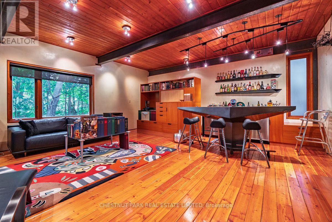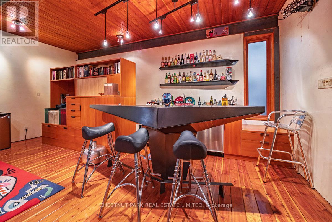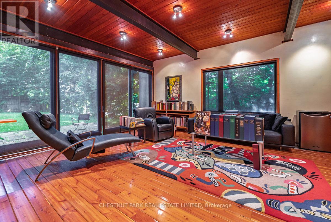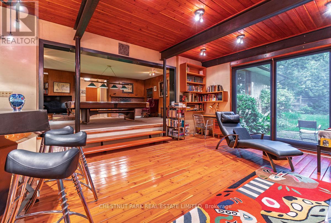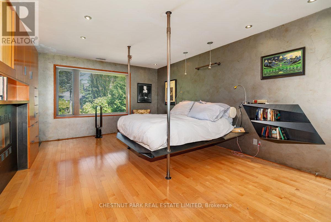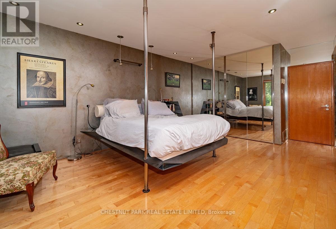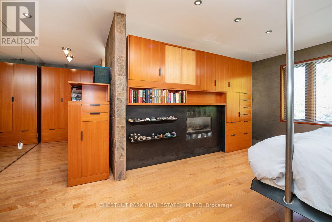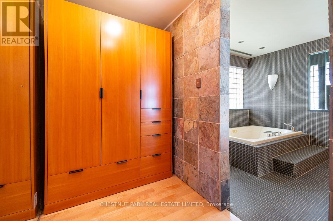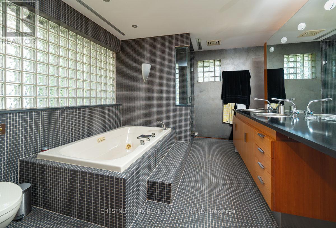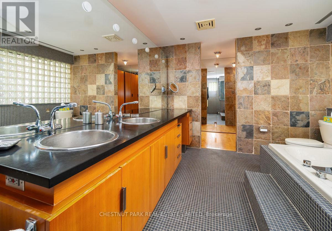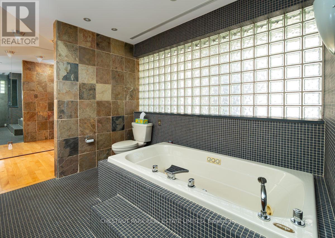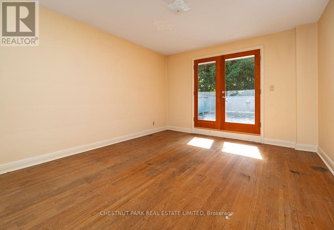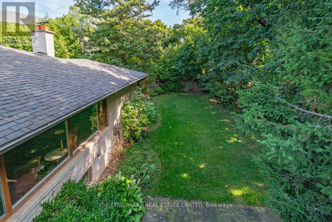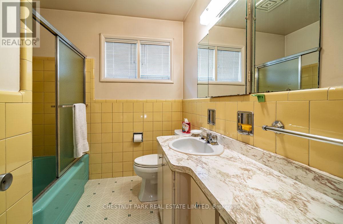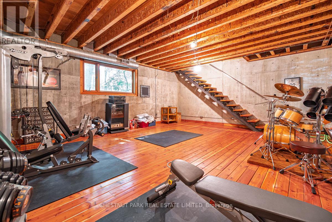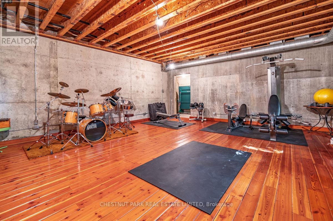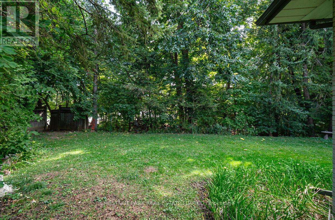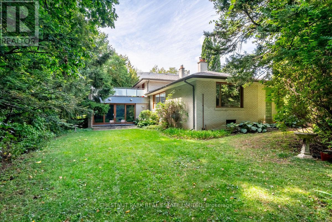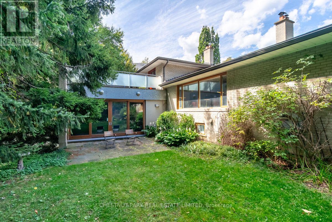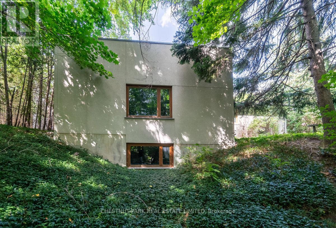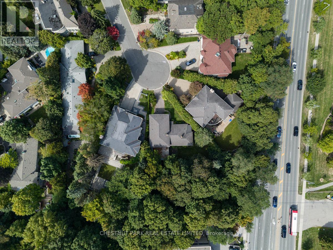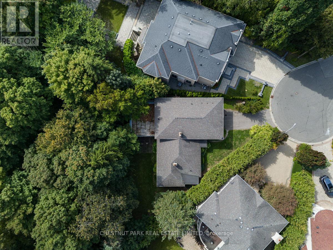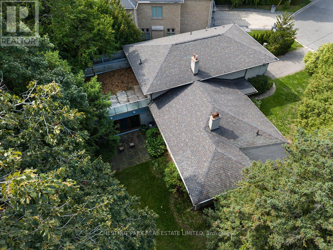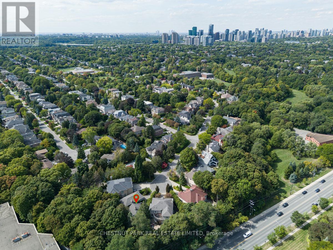229 Owen Boulevard Toronto, Ontario M2P 1G9
$2,288,000
Location! Location! Location! Enjoy the privacy and safety of a peaceful retreat on a quiet cul-de-sac in the prestigious Bayview/Yorkmills neighbourhood of St. Andrews. This is a 3-bedroom, 3-bath home with exceptional spaces for entertaining & fitness on a secluded, pre-shaped lot, yet steps to Owen school, St Andrews Junior High School, playground, parks, skating rink, TTC, and shops. The spacious primary bedroom suite has an abundance of built-ins with matching free-standing cabinetry (included) and a large ensuite bath, separate shower, soaker tub and a heated floor. The family room steps down to an architect-designed addition of a splendid entertainment room with the wet bar, high ceiling, built-in shelves, a desk, and a walkout to the patio. From the entertainment area, a dramatic staircase with open risers which create a floating effect, sleek and modern, leads down to a similar sized exercise/games room., High ceiling makes it suitable for table tennis or a suitable setup for serious fitness equipment and workouts. (id:50886)
Open House
This property has open houses!
2:00 pm
Ends at:4:00 pm
Property Details
| MLS® Number | C12447946 |
| Property Type | Single Family |
| Community Name | St. Andrew-Windfields |
| Amenities Near By | Hospital, Park, Public Transit, Schools |
| Easement | Easement |
| Equipment Type | Water Heater |
| Features | Cul-de-sac, Wooded Area, Sloping |
| Parking Space Total | 4 |
| Rental Equipment Type | Water Heater |
Building
| Bathroom Total | 3 |
| Bedrooms Above Ground | 3 |
| Bedrooms Total | 3 |
| Age | 51 To 99 Years |
| Appliances | Garage Door Opener Remote(s), Water Heater, Dishwasher, Dryer, Stove, Washer, Refrigerator |
| Basement Development | Partially Finished |
| Basement Type | N/a (partially Finished) |
| Construction Style Attachment | Detached |
| Construction Style Split Level | Sidesplit |
| Cooling Type | Central Air Conditioning |
| Exterior Finish | Brick |
| Fireplace Present | Yes |
| Flooring Type | Hardwood |
| Foundation Type | Block |
| Half Bath Total | 1 |
| Heating Fuel | Natural Gas |
| Heating Type | Forced Air |
| Size Interior | 3,000 - 3,500 Ft2 |
| Type | House |
| Utility Water | Municipal Water |
Parking
| Garage |
Land
| Access Type | Public Road |
| Acreage | No |
| Land Amenities | Hospital, Park, Public Transit, Schools |
| Sewer | Sanitary Sewer |
| Size Depth | 146 Ft ,9 In |
| Size Frontage | 35 Ft |
| Size Irregular | 35 X 146.8 Ft |
| Size Total Text | 35 X 146.8 Ft |
Rooms
| Level | Type | Length | Width | Dimensions |
|---|---|---|---|---|
| Basement | Exercise Room | 7.29 m | 7.07 m | 7.29 m x 7.07 m |
| Lower Level | Family Room | 7.07 m | 4.43 m | 7.07 m x 4.43 m |
| Lower Level | Other | 7.29 m | 7.07 m | 7.29 m x 7.07 m |
| Main Level | Living Room | 5.92 m | 4.56 m | 5.92 m x 4.56 m |
| Main Level | Dining Room | 4.56 m | 3.74 m | 4.56 m x 3.74 m |
| Main Level | Kitchen | 5.9 m | 3.34 m | 5.9 m x 3.34 m |
| Upper Level | Primary Bedroom | 3.94 m | 3.59 m | 3.94 m x 3.59 m |
| Upper Level | Bedroom | 4.13 m | 3.62 m | 4.13 m x 3.62 m |
| Upper Level | Bedroom | 4.13 m | 3.63 m | 4.13 m x 3.63 m |
Utilities
| Cable | Installed |
| Electricity | Installed |
| Sewer | Installed |
Contact Us
Contact us for more information
Sharon Cowan
Broker
1300 Yonge St Ground Flr
Toronto, Ontario M4T 1X3
(416) 925-9191
(416) 925-3935
www.chestnutpark.com/

