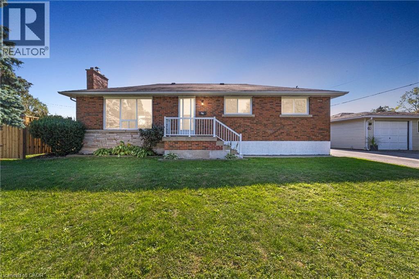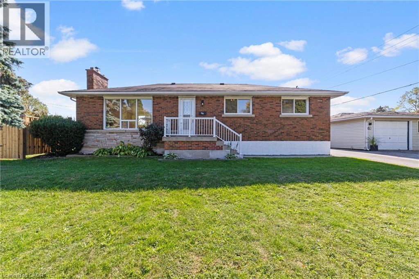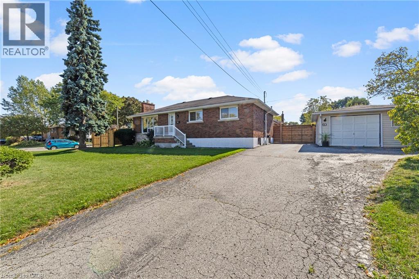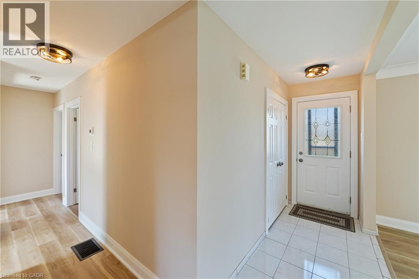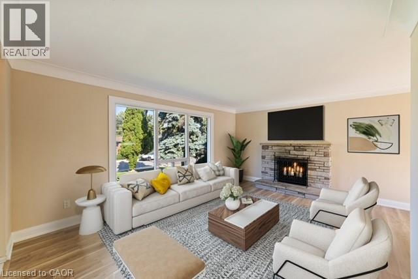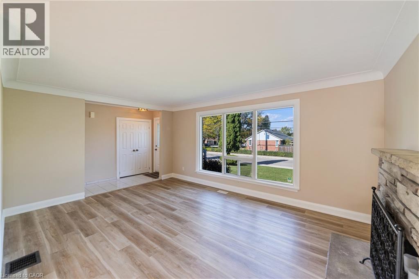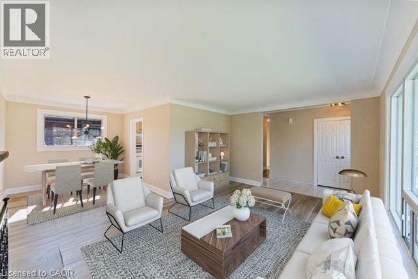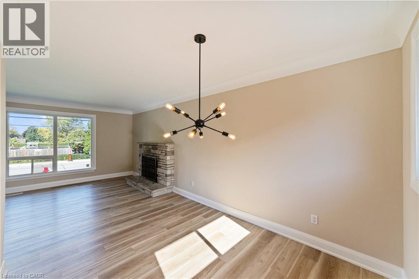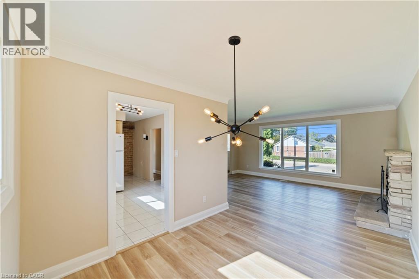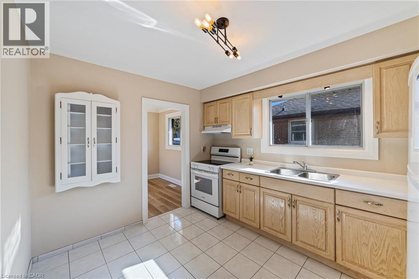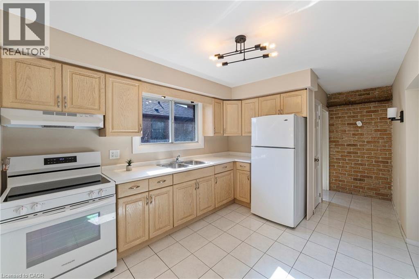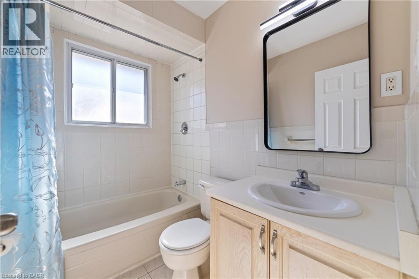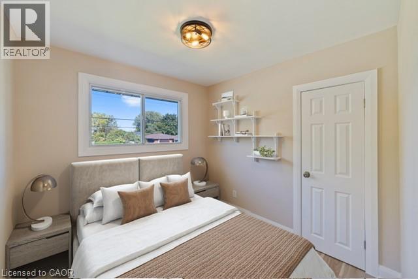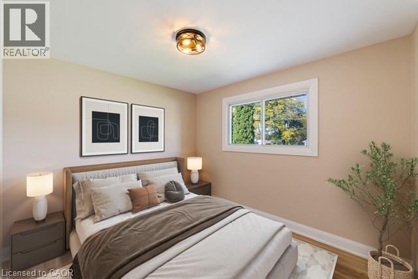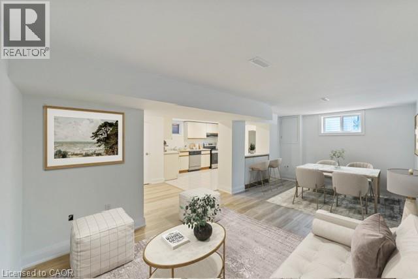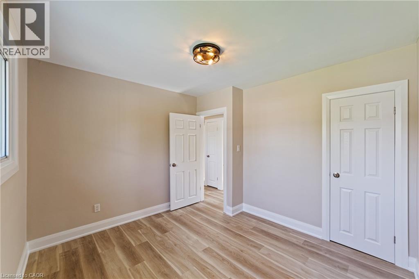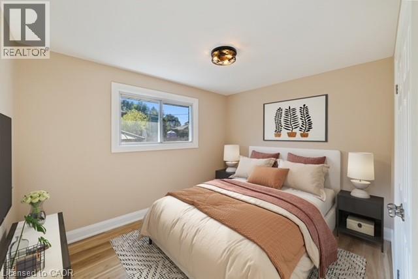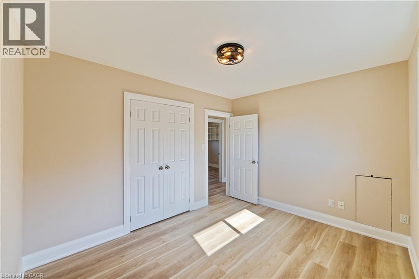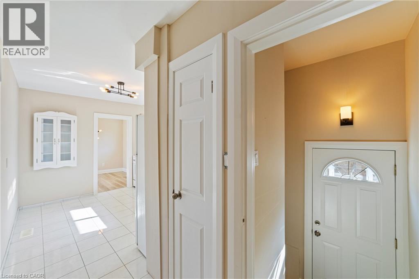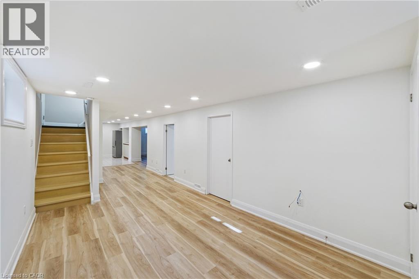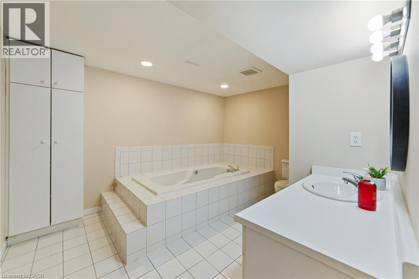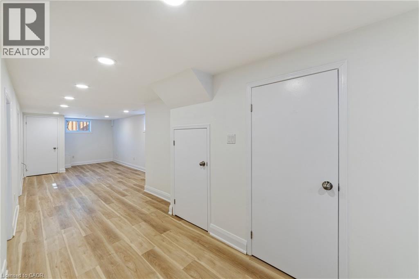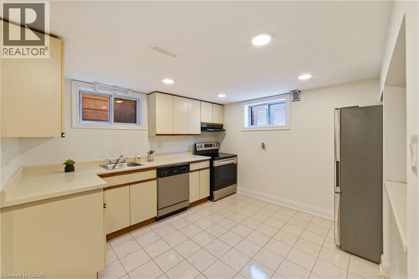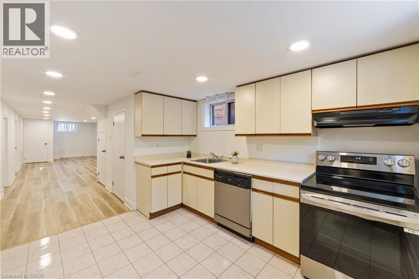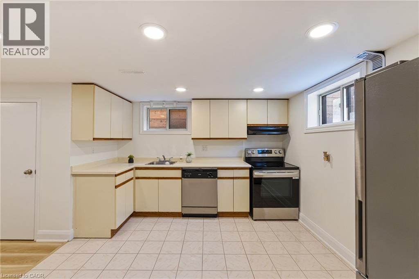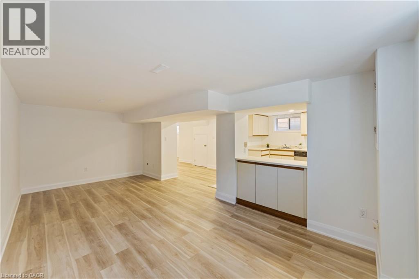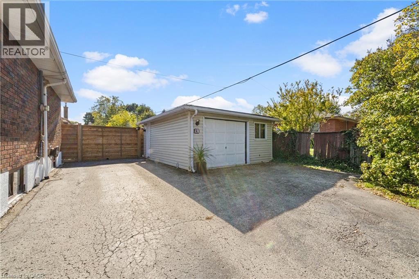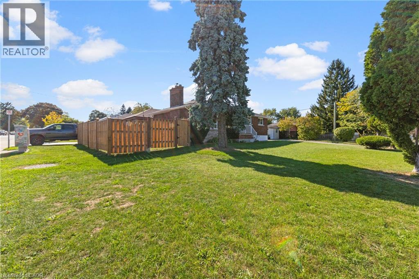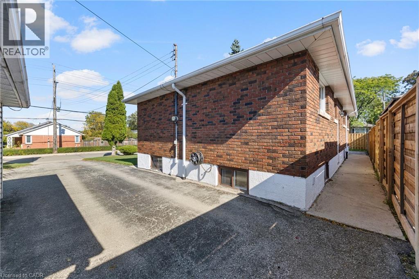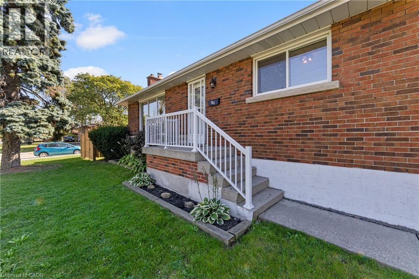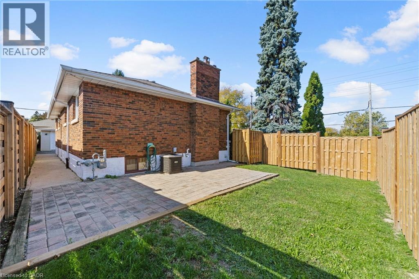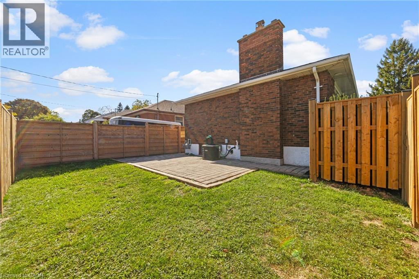131 Sanatorium Road Hamilton, Ontario L9C 1Y9
$789,888
Beautiful all-brick bungalow on a corner lot in Hamilton’s desirable West Mountain neighbourhood! This home offers fantastic curb appeal with a new fence, detached oversized garage (ideal for a workshop or hobby space), and a freshly painted interior with new flooring throughout. Bright and spacious main level featuring a cozy log fireplace, large windows, and updated light fixtures. Three bedrooms on the main floor plus a separate side entrance leading to a fully finished lower level- potential in law suite—complete with a full kitchen, living room, bedroom, and bathroom. Basement also features laundry, pot lights throughout, and a luxurious soaker tub. Carpet-free home with plenty of updates and move-in ready charm! (id:50886)
Property Details
| MLS® Number | 40776637 |
| Property Type | Single Family |
| Amenities Near By | Park, Place Of Worship, Playground, Public Transit, Schools, Shopping |
| Communication Type | High Speed Internet |
| Community Features | Quiet Area, Community Centre, School Bus |
| Equipment Type | Water Heater |
| Features | Southern Exposure, Corner Site, In-law Suite |
| Parking Space Total | 5 |
| Rental Equipment Type | Water Heater |
Building
| Bathroom Total | 2 |
| Bedrooms Above Ground | 3 |
| Bedrooms Below Ground | 1 |
| Bedrooms Total | 4 |
| Appliances | Central Vacuum, Dryer, Refrigerator, Washer, Window Coverings |
| Architectural Style | Bungalow |
| Basement Development | Finished |
| Basement Type | Full (finished) |
| Constructed Date | 1959 |
| Construction Style Attachment | Detached |
| Cooling Type | Central Air Conditioning |
| Exterior Finish | Aluminum Siding, Brick |
| Fire Protection | Smoke Detectors |
| Fireplace Fuel | Wood |
| Fireplace Present | Yes |
| Fireplace Total | 1 |
| Fireplace Type | Other - See Remarks |
| Heating Fuel | Natural Gas |
| Stories Total | 1 |
| Size Interior | 2,088 Ft2 |
| Type | House |
| Utility Water | Municipal Water |
Parking
| Detached Garage |
Land
| Access Type | Road Access |
| Acreage | No |
| Land Amenities | Park, Place Of Worship, Playground, Public Transit, Schools, Shopping |
| Sewer | Municipal Sewage System |
| Size Depth | 33 Ft |
| Size Frontage | 100 Ft |
| Size Irregular | 0.76 |
| Size Total | 0.76 Ac|under 1/2 Acre |
| Size Total Text | 0.76 Ac|under 1/2 Acre |
| Zoning Description | C |
Rooms
| Level | Type | Length | Width | Dimensions |
|---|---|---|---|---|
| Lower Level | Utility Room | 11'9'' x 11'0'' | ||
| Lower Level | 3pc Bathroom | 12'0'' x 11'3'' | ||
| Lower Level | Family Room | 20'3'' x 10'0'' | ||
| Lower Level | Kitchen | 11'1'' x 10'0'' | ||
| Lower Level | Bedroom | 18'4'' x 10'0'' | ||
| Main Level | 4pc Bathroom | 7'4'' x 4'9'' | ||
| Main Level | Bedroom | 8'10'' x 8'10'' | ||
| Main Level | Bedroom | 10'10'' x 9'11'' | ||
| Main Level | Primary Bedroom | 11'8'' x 9'6'' | ||
| Main Level | Eat In Kitchen | 12'0'' x 9'6'' | ||
| Main Level | Dining Room | 9'6'' x 9'0'' | ||
| Main Level | Living Room | 17'1'' x 12'4'' |
Utilities
| Cable | Available |
| Electricity | Available |
| Natural Gas | Available |
| Telephone | Available |
https://www.realtor.ca/real-estate/28958022/131-sanatorium-road-hamilton
Contact Us
Contact us for more information
Julie Kirkelos
Salesperson
(905) 575-7217
teamdiliberto.ca/
Unit 101 1595 Upper James St.
Hamilton, Ontario L9B 0H7
(905) 575-5478
(905) 575-7217
www.remaxescarpment.com/
John Diliberto
Broker
(905) 575-7217
Unit 101 1595 Upper James St.
Hamilton, Ontario L9B 0H7
(905) 575-5478
(905) 575-7217
www.remaxescarpment.com/

