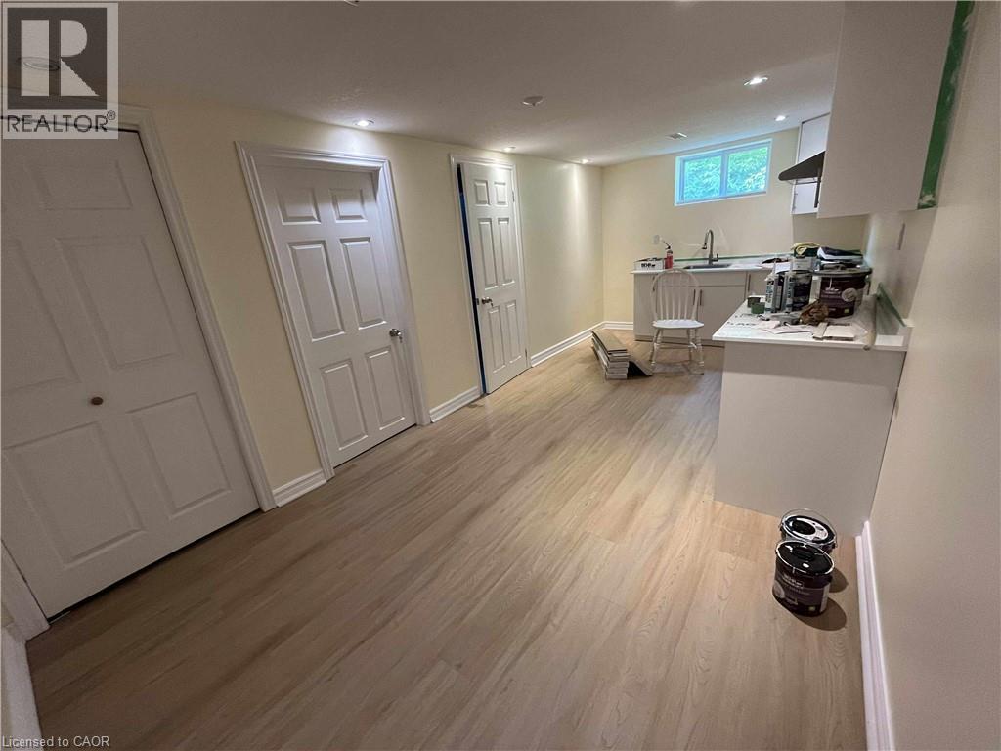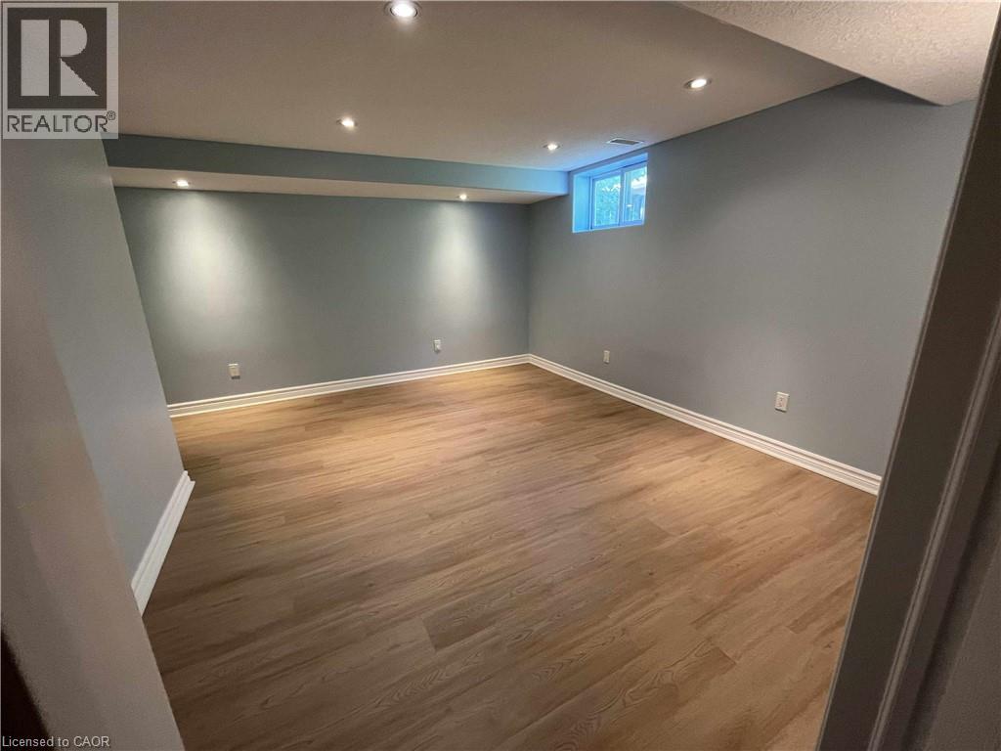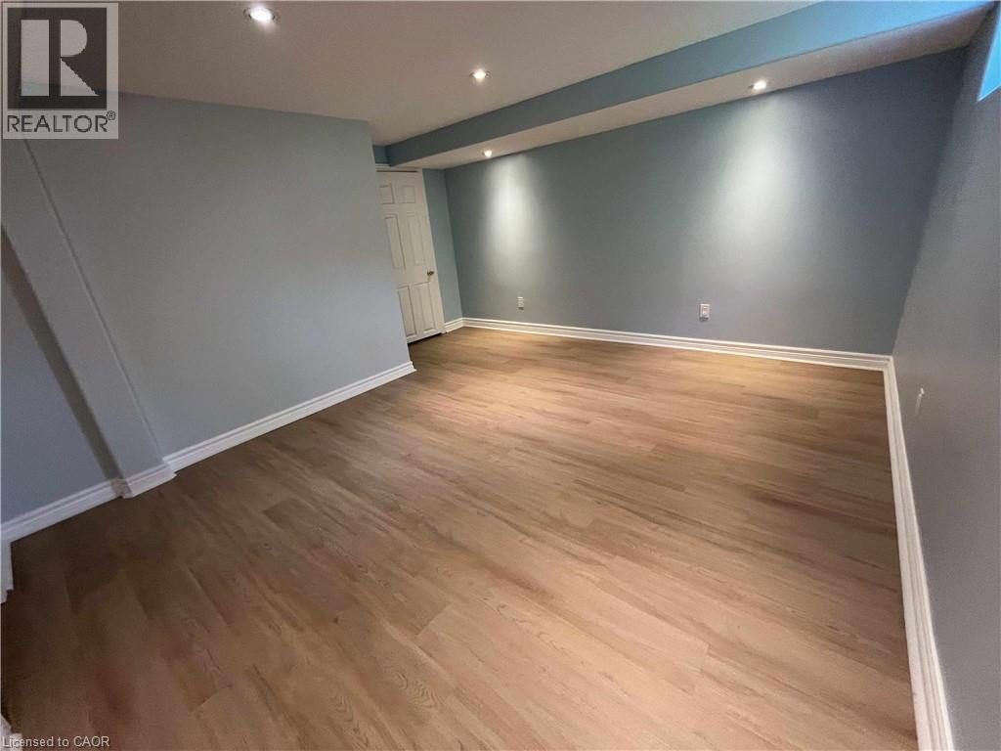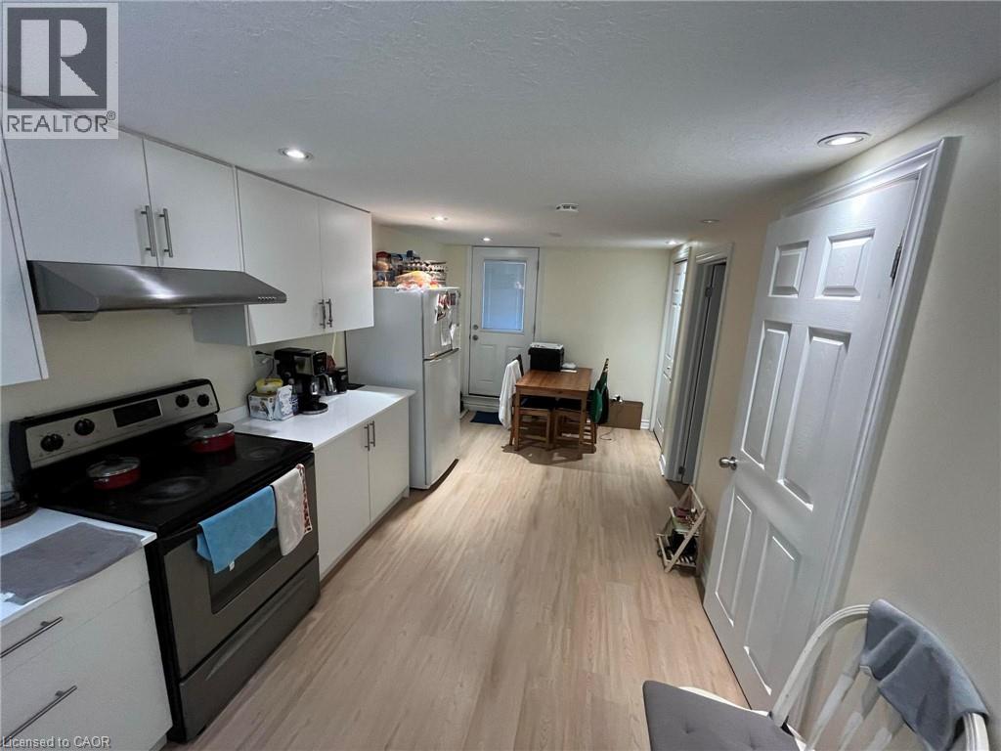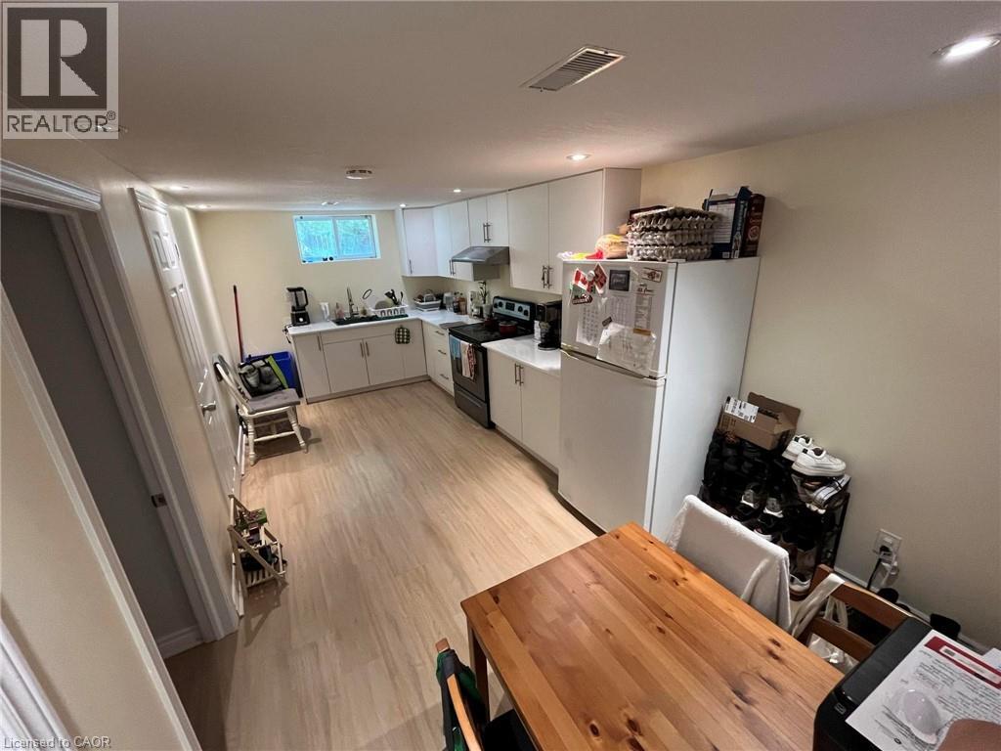86 Gardiner Drive Hamilton, Ontario L9C 4V2
$1,400 MonthlyOther, See Remarks
Welcome to this bright and cozy basement apartment located in a desirable Gilkson neighborhood, Hamilton Moutain. Featuring 1 spacious bedroom and a 3-piece washroom, this home offers a generous open-concept kitchen and living room, ideal for comfortable living. Nestled in a quiet and kid-friendly area, with top schools, shopping, parks, and transit all nearby for added convenience. Tenants pay 30% of utilities. Includes 1 parking spot on the driveway and shared laundry with the main floor. Don’t miss this great opportunity to live in a prime location! (id:50886)
Property Details
| MLS® Number | 40776471 |
| Property Type | Single Family |
| Parking Space Total | 1 |
Building
| Bathroom Total | 1 |
| Bedrooms Below Ground | 1 |
| Bedrooms Total | 1 |
| Appliances | Refrigerator, Stove |
| Basement Development | Finished |
| Basement Type | Full (finished) |
| Construction Style Attachment | Detached |
| Cooling Type | Central Air Conditioning |
| Exterior Finish | Aluminum Siding, Brick |
| Heating Fuel | Natural Gas |
| Heating Type | Forced Air |
| Size Interior | 1,045 Ft2 |
| Type | House |
| Utility Water | Municipal Water |
Land
| Acreage | No |
| Sewer | Municipal Sewage System |
| Size Depth | 95 Ft |
| Size Frontage | 46 Ft |
| Size Total Text | Under 1/2 Acre |
| Zoning Description | C |
Rooms
| Level | Type | Length | Width | Dimensions |
|---|---|---|---|---|
| Basement | Bedroom | 1'1'' x 1'1'' | ||
| Basement | 3pc Bathroom | Measurements not available | ||
| Basement | Living Room/dining Room | 1'1'' x 1'1'' | ||
| Basement | Kitchen | 1'1'' x 1'1'' |
https://www.realtor.ca/real-estate/28957920/86-gardiner-drive-hamilton
Contact Us
Contact us for more information
Ann Vuong
Broker
30 Eglinton Ave West Suite 7
Mississauga, Ontario L5R 3E7
(905) 568-2121
(905) 568-2588
www.royallepagesignature.com/

