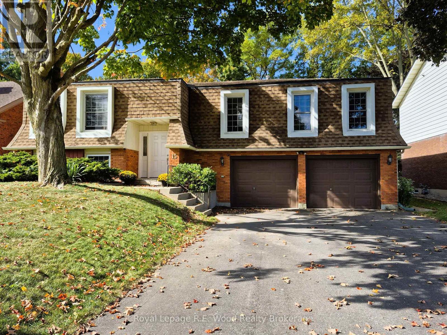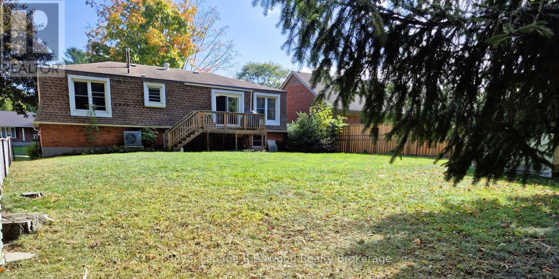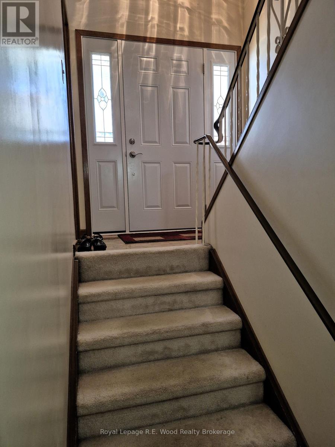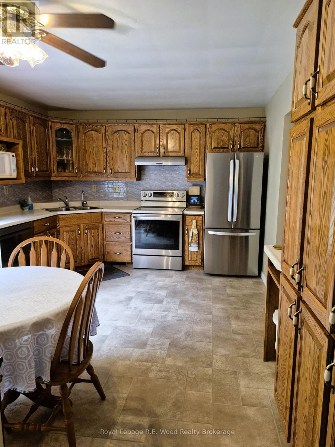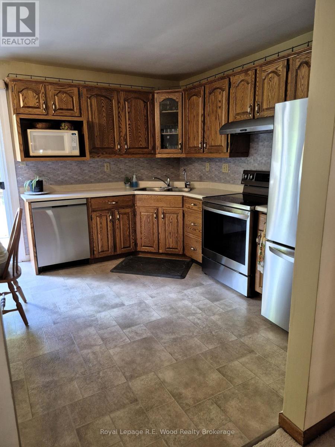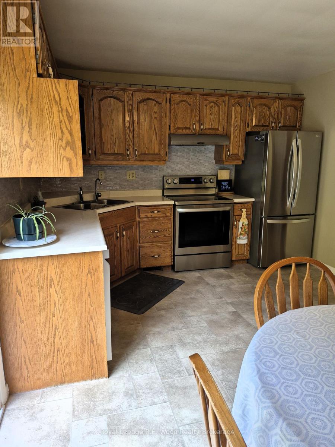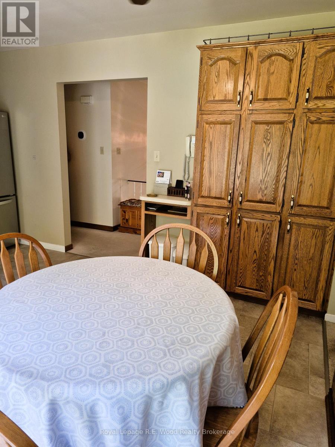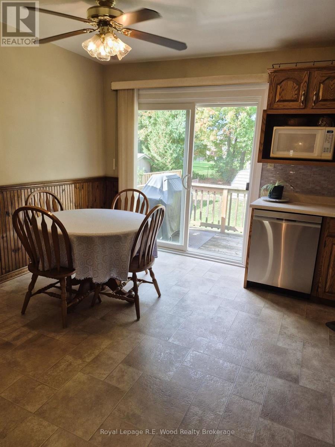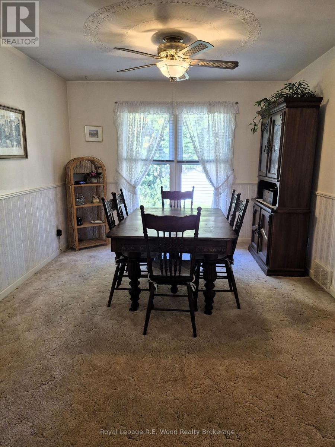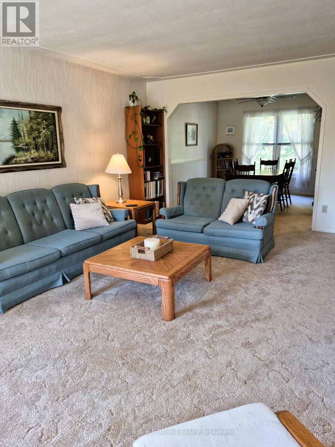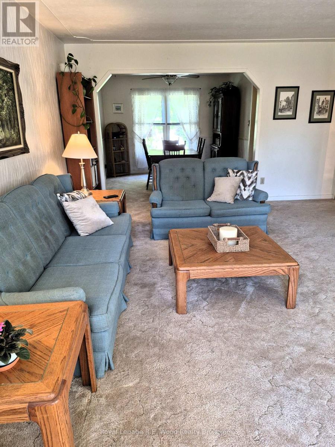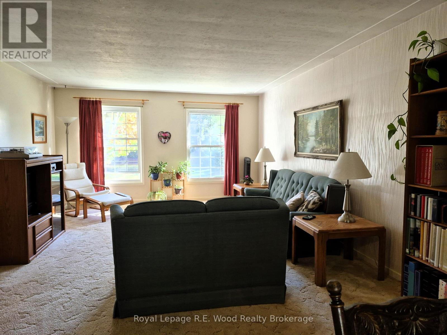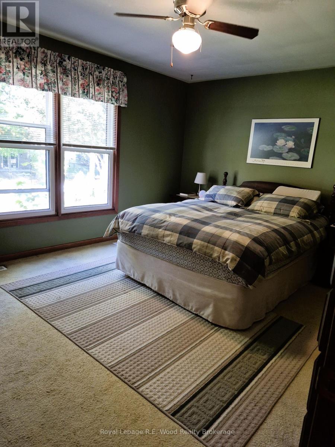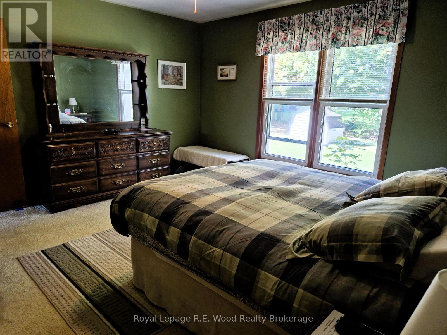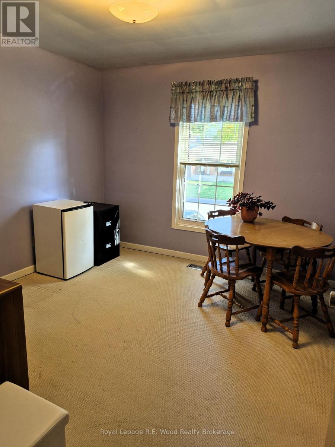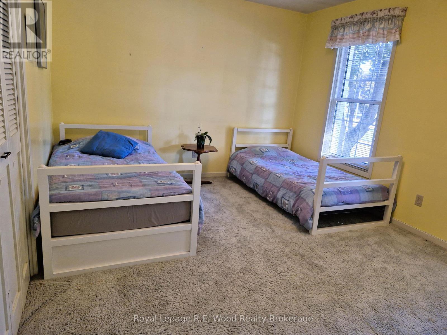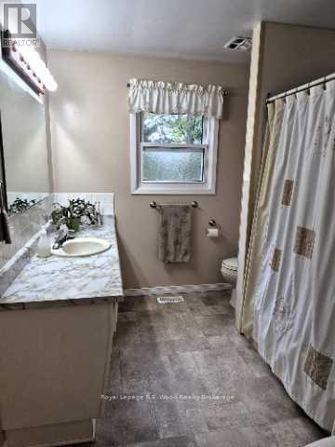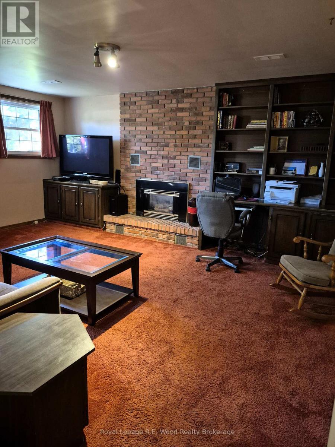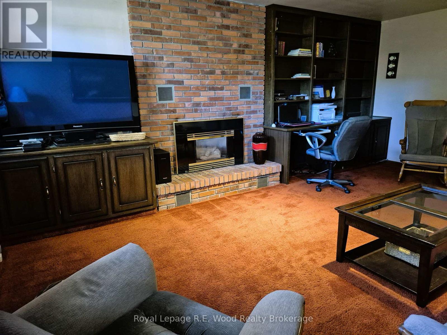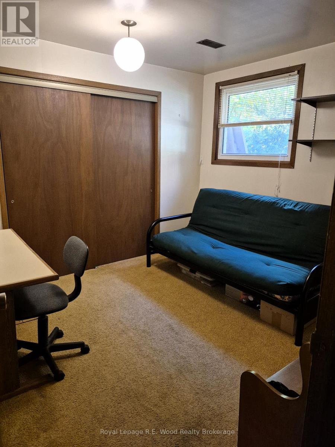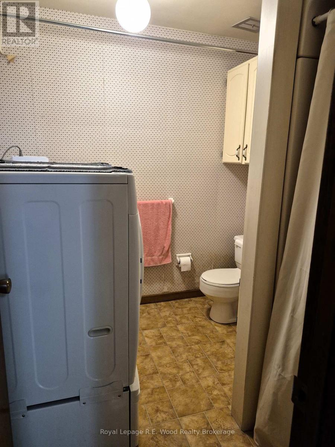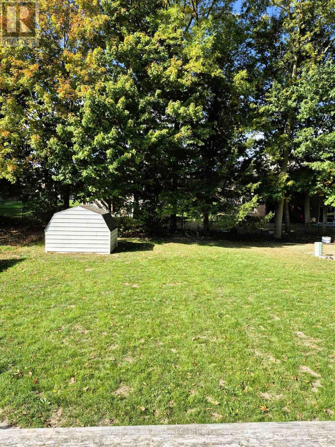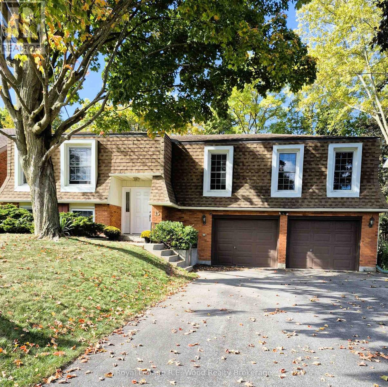15 Trottier Drive Tillsonburg, Ontario N4G 4P6
$639,900
Welcome to this large home on Trottier Drive. Enter into a nice size foyer, main level has a good size living room, dining area and kitchen with lots of cupboard space and patio doors to a deck overlooking a large, lovely back yard. Plus 3 good size bedrooms with lots of closet space and 4 pc bath. In the lower level you can cozy up to the gas fireplace within the large family room. An extra bedroom for the kids or guests plus a 3 pc bath with laundry. From the lower level you can enter into the oversized double car garage. Tons of storage throughout this home. 1500sqft on main level and an extra 630sqft in lower level. This home has tons of room for your growing family. (id:50886)
Property Details
| MLS® Number | X12447445 |
| Property Type | Single Family |
| Community Name | Tillsonburg |
| Amenities Near By | Golf Nearby, Hospital, Park, Place Of Worship |
| Community Features | Community Centre |
| Features | Flat Site |
| Parking Space Total | 8 |
| Structure | Deck, Shed |
Building
| Bathroom Total | 2 |
| Bedrooms Above Ground | 4 |
| Bedrooms Total | 4 |
| Age | 31 To 50 Years |
| Amenities | Fireplace(s) |
| Appliances | Central Vacuum, Water Heater - Tankless, Water Softener, Dishwasher, Freezer |
| Architectural Style | Raised Bungalow |
| Basement Development | Finished |
| Basement Type | N/a (finished) |
| Construction Style Attachment | Detached |
| Cooling Type | Central Air Conditioning |
| Exterior Finish | Brick, Aluminum Siding |
| Fireplace Present | Yes |
| Fireplace Total | 1 |
| Foundation Type | Poured Concrete |
| Heating Fuel | Electric, Other |
| Heating Type | Heat Pump, Not Known |
| Stories Total | 1 |
| Size Interior | 1,500 - 2,000 Ft2 |
| Type | House |
| Utility Water | Municipal Water |
Parking
| Attached Garage | |
| Garage |
Land
| Acreage | No |
| Fence Type | Partially Fenced |
| Land Amenities | Golf Nearby, Hospital, Park, Place Of Worship |
| Landscape Features | Landscaped |
| Sewer | Sanitary Sewer |
| Size Depth | 130 Ft |
| Size Frontage | 60 Ft |
| Size Irregular | 60 X 130 Ft |
| Size Total Text | 60 X 130 Ft |
| Zoning Description | R-1 |
Rooms
| Level | Type | Length | Width | Dimensions |
|---|---|---|---|---|
| Lower Level | Bathroom | Measurements not available | ||
| Lower Level | Family Room | 5.79 m | 4.26 m | 5.79 m x 4.26 m |
| Lower Level | Bedroom | 3.04 m | 3.35 m | 3.04 m x 3.35 m |
| Lower Level | Laundry Room | Measurements not available | ||
| Main Level | Living Room | 5.79 m | 4.26 m | 5.79 m x 4.26 m |
| Main Level | Dining Room | 3.45 m | 3.22 m | 3.45 m x 3.22 m |
| Main Level | Kitchen | 4.57 m | 3.45 m | 4.57 m x 3.45 m |
| Main Level | Primary Bedroom | 3.86 m | 4.47 m | 3.86 m x 4.47 m |
| Main Level | Bedroom | 3.35 m | 4.49 m | 3.35 m x 4.49 m |
| Main Level | Bedroom 3 | 3.35 m | 3.2 m | 3.35 m x 3.2 m |
| Main Level | Bathroom | Measurements not available |
https://www.realtor.ca/real-estate/28956771/15-trottier-drive-tillsonburg-tillsonburg
Contact Us
Contact us for more information
Crystal Ketchabaw
Salesperson
55 Brock St. E.
Tillsonburg, Ontario N4G 4G9
(519) 842-8418
Linda Coldham
Broker
55 Brock St. E.
Tillsonburg, Ontario N4G 4G9
(519) 842-8418

