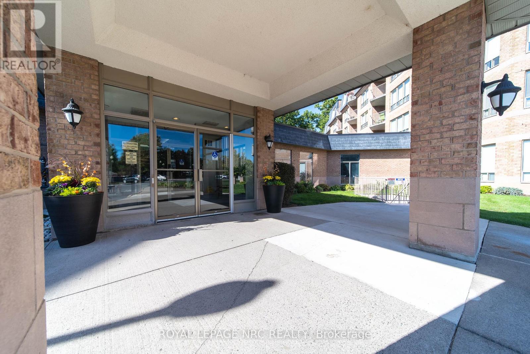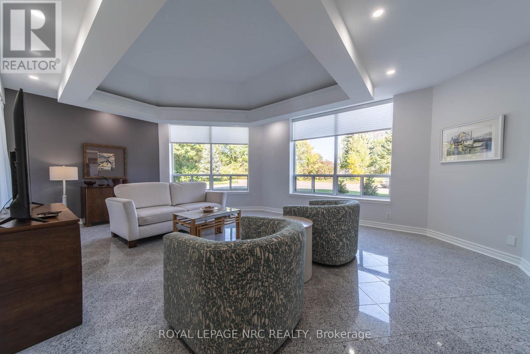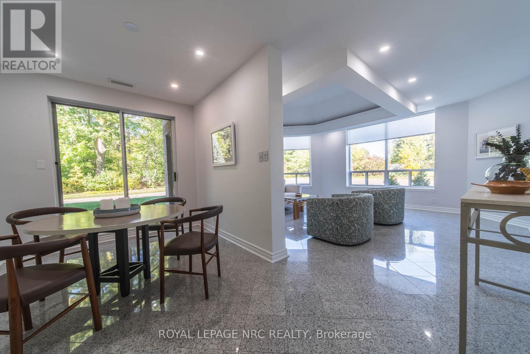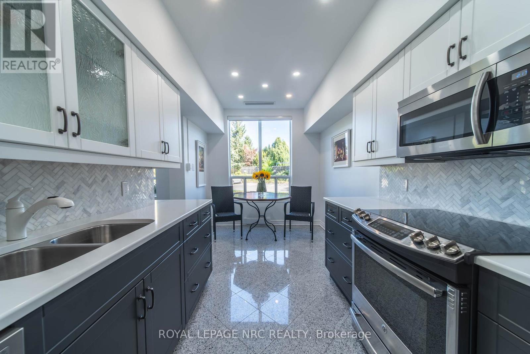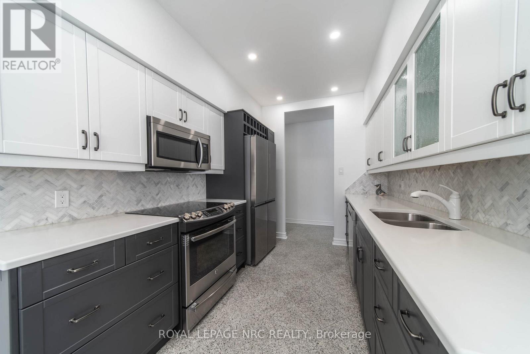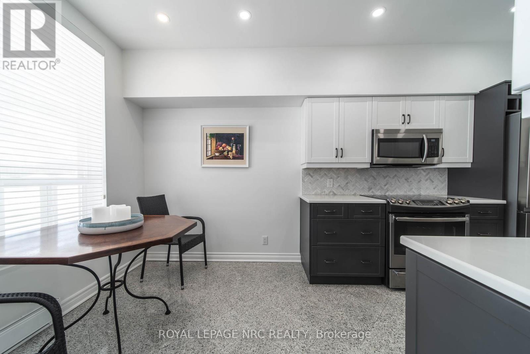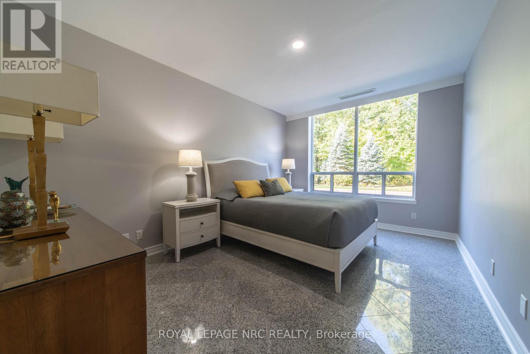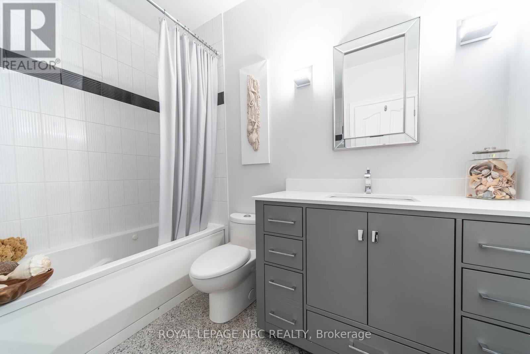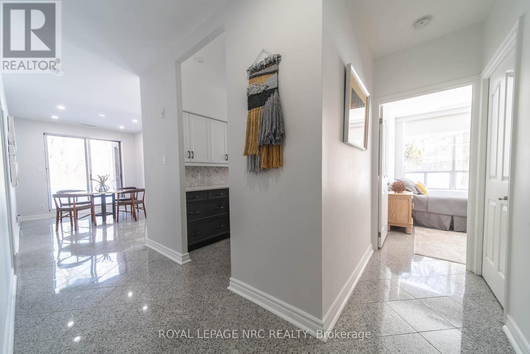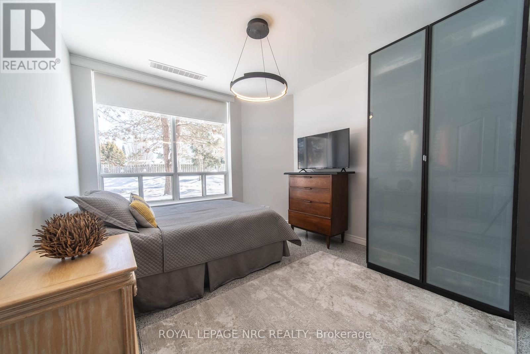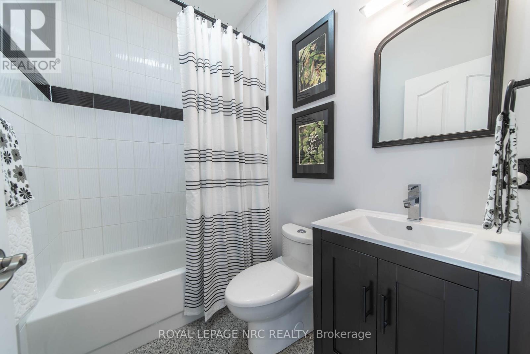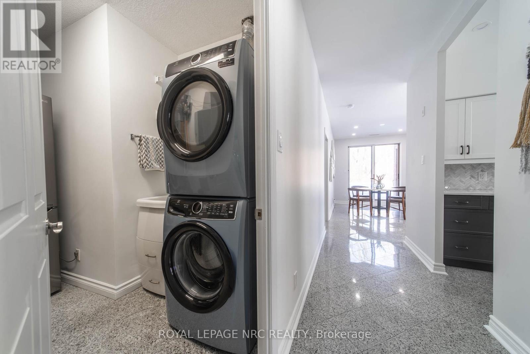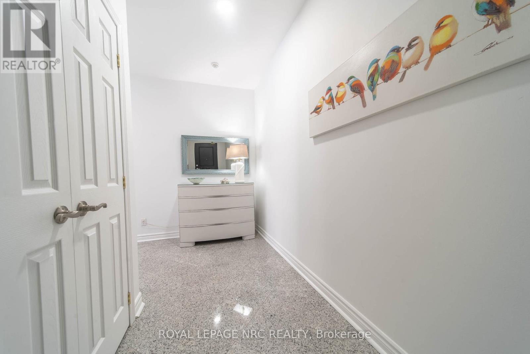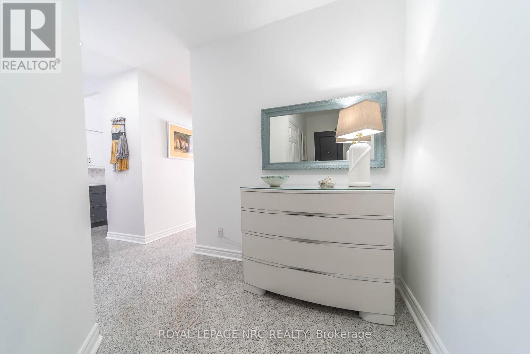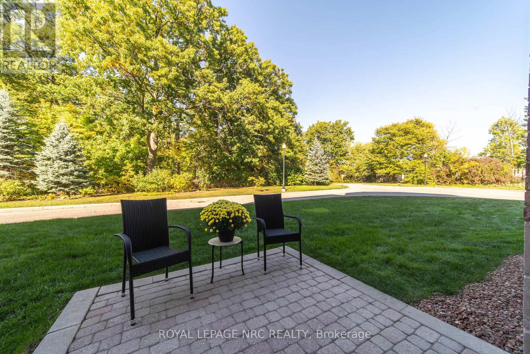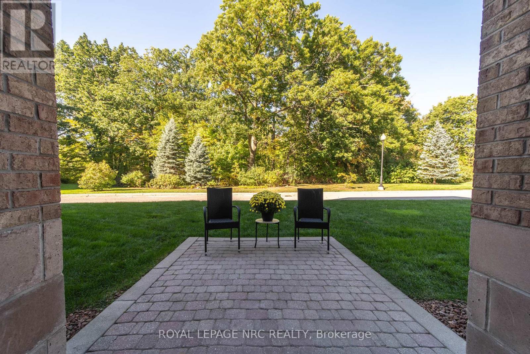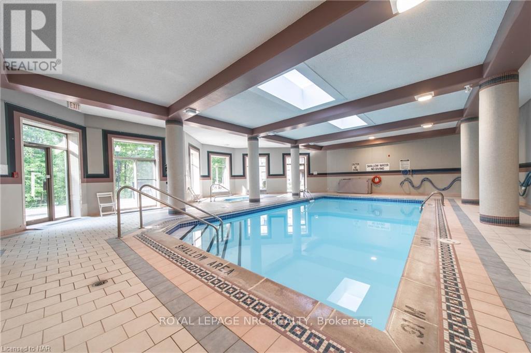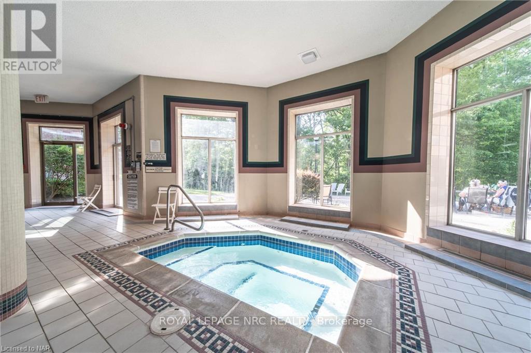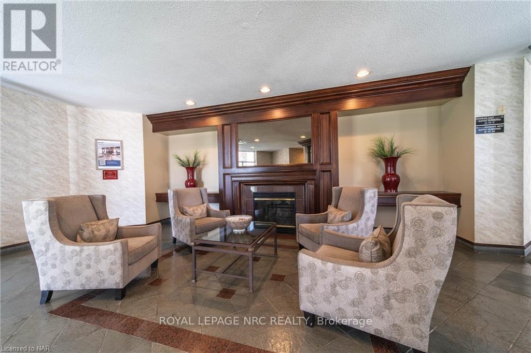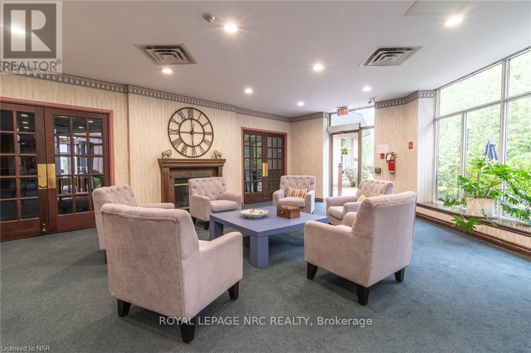107 - 8111 Forest Glen Drive Niagara Falls, Ontario L2H 2Y7
$637,900Maintenance, Insurance, Common Area Maintenance, Electricity, Heat, Parking, Water
$1,143.31 Monthly
Maintenance, Insurance, Common Area Maintenance, Electricity, Heat, Parking, Water
$1,143.31 MonthlyMansions of Forest Glen in Mount Carmel, Niagara Falls! Unique mature building offers daily Concierge, Underground Parking, Indoor Pool, Hot Tub, Sauna,Gym, Library, Party Room, BBQ / Patio and Guest Suite. Monthly Maintenance fee includes; UNLIMITED use of ALL condo utilities; air conditioning, heat, electricity, dryer usage, and unlimited hot water-on-demand! Free furnace filters, maintenance, parts and labour included. Condo 107 is a large premiere corner suite with 9 ft ceilings, 2 bedrooms, 2 bathrooms and views of the forested Shriners Creek. Ownership includes 2 parking spots and large indoor heated storage unit. (id:50886)
Property Details
| MLS® Number | X12447306 |
| Property Type | Single Family |
| Community Name | 208 - Mt. Carmel |
| Amenities Near By | Schools |
| Community Features | Pets Allowed With Restrictions |
| Features | Conservation/green Belt |
| Parking Space Total | 2 |
| Pool Type | Indoor Pool |
Building
| Bathroom Total | 2 |
| Bedrooms Above Ground | 2 |
| Bedrooms Total | 2 |
| Age | 31 To 50 Years |
| Amenities | Security/concierge, Exercise Centre, Party Room, Sauna, Separate Heating Controls, Storage - Locker |
| Appliances | Dishwasher, Dryer, Microwave, Stove, Washer, Refrigerator |
| Basement Type | None |
| Cooling Type | Central Air Conditioning |
| Heating Fuel | Electric |
| Heating Type | Forced Air |
| Size Interior | 1,400 - 1,599 Ft2 |
| Type | Apartment |
Parking
| No Garage |
Land
| Acreage | No |
| Land Amenities | Schools |
| Zoning Description | R5 |
Rooms
| Level | Type | Length | Width | Dimensions |
|---|---|---|---|---|
| Main Level | Kitchen | 5.54 m | 2.29 m | 5.54 m x 2.29 m |
| Main Level | Living Room | 6.76 m | 5 m | 6.76 m x 5 m |
| Main Level | Primary Bedroom | 4.72 m | 3.33 m | 4.72 m x 3.33 m |
| Main Level | Bedroom | 3.53 m | 3.28 m | 3.53 m x 3.28 m |
| Main Level | Dining Room | 3.43 m | 2.69 m | 3.43 m x 2.69 m |
| Main Level | Bathroom | 1.22 m | 1.22 m x Measurements not available | |
| Main Level | Bathroom | Measurements not available | ||
| Main Level | Laundry Room | 3.3 m | 1.98 m | 3.3 m x 1.98 m |
Contact Us
Contact us for more information
Sylvana Louras
Salesperson
4850 Dorchester Road #b
Niagara Falls, Ontario L2E 6N9
(905) 357-3000
www.nrcrealty.ca/
Nick Louras
Broker
4850 Dorchester Road #b
Niagara Falls, Ontario L2E 6N9
(905) 357-3000
www.nrcrealty.ca/

