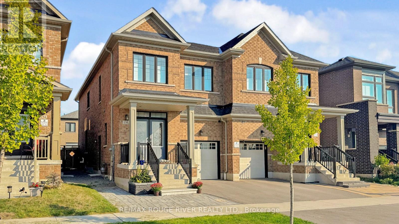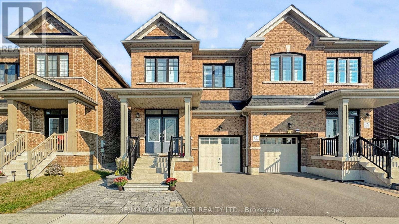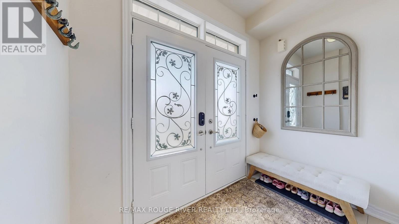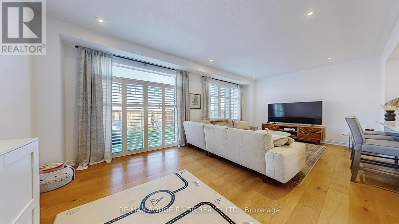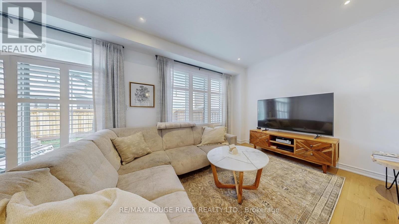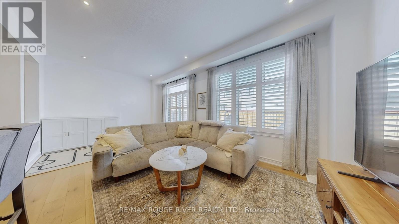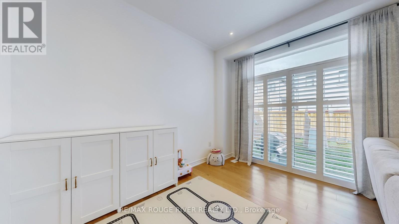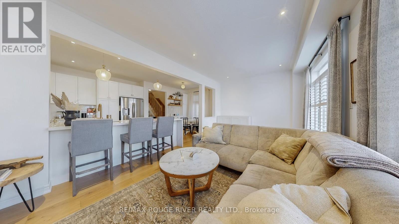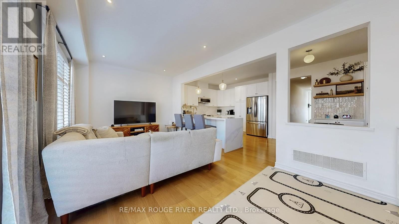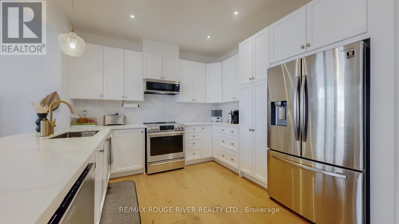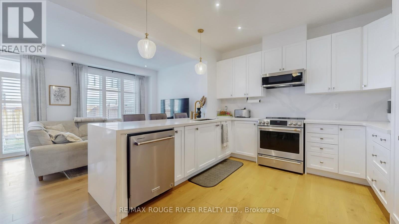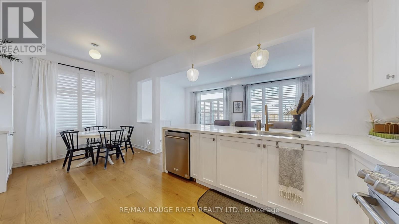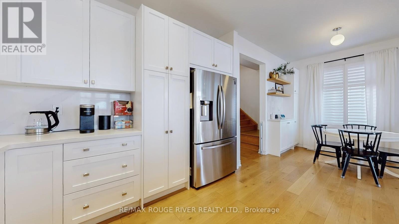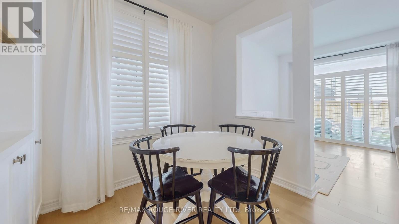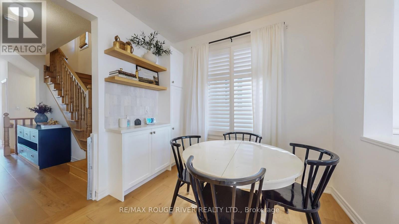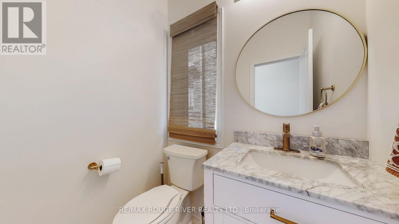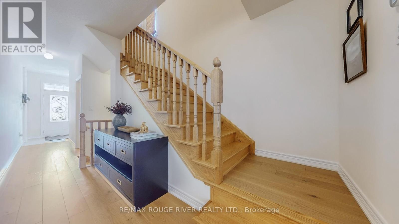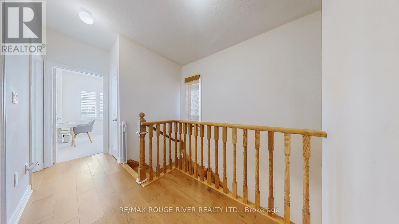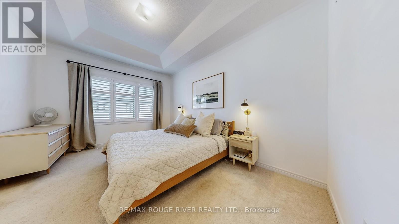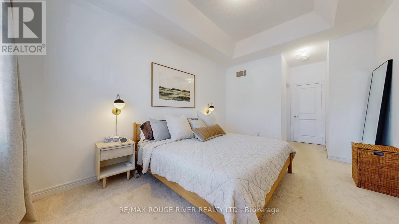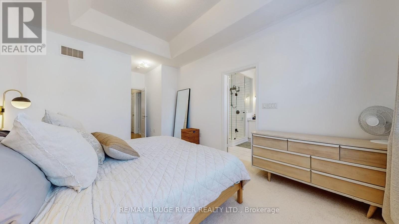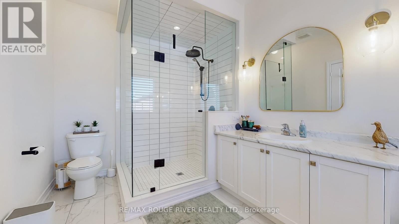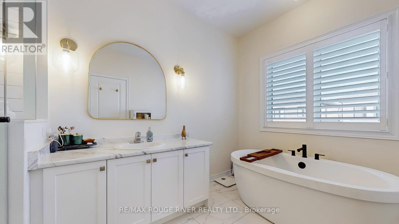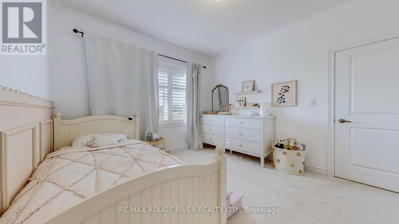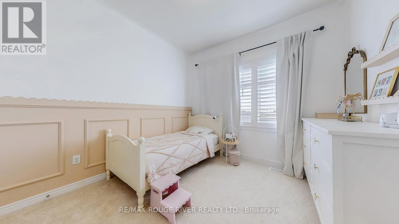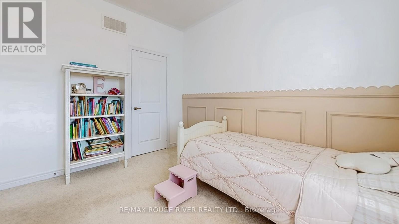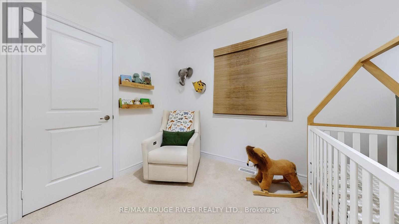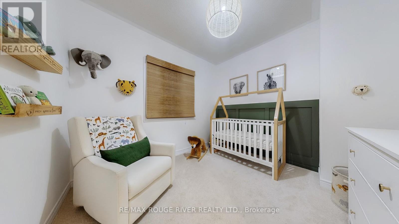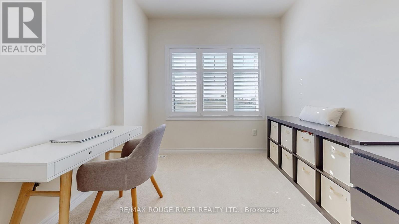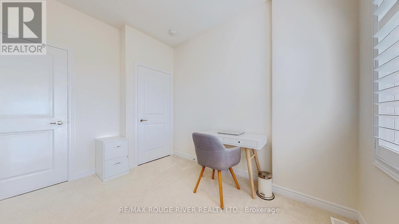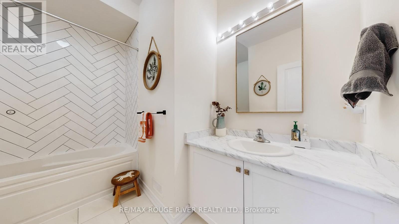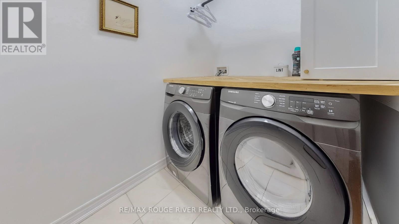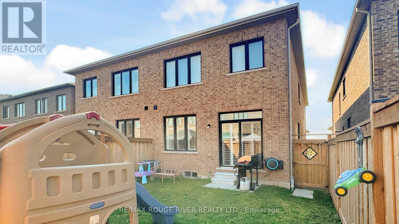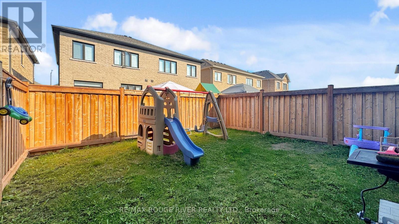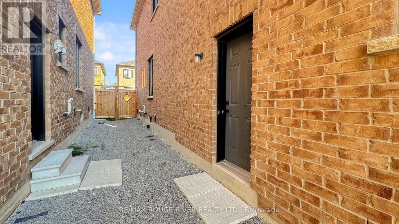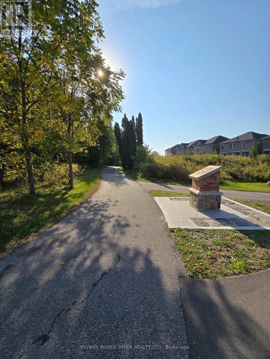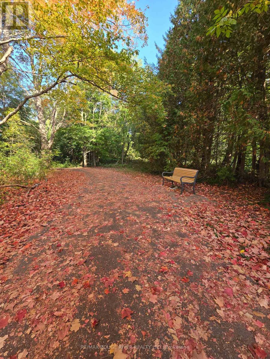156 Christine Elliott Avenue Whitby, Ontario L1P 0L4
$899,900
Beautiful Bright 4 Bedroom Modern Home In One Of Whitby's Most Desirable Areas. Less Then Four Years Old The Builder's ( Richmond ) Model Close To 2,000 sq ft . One Owner With Over $ 100,000 in Upgrades. Includes Primary Spa Like Ensuite With An Oversized Glass Walk In Shower & Relaxing Soaker Tub. Quartz Kitchen Expansive Countertop Plus Solid Quartz Backsplash. Additional Coffee Bar Station with Quartz Counter & Additional Wall Pantry. All Custom Window Shutters Throughout. 9 ft Ceilings Throughout Main & Upper Level. Separate Side Entrance To The Basement With a Rough in For A Future 4th Bathroom. All Appliances Are Upgraded Models, Includes Smart Nest Thermostat, Nest Front Door Lock & Doorbell/ Camera & Auto Garage Door Opener. 3 Car Parking Including The Garage. The Location Is Perfect, Mere Steps To The Popular THERMEA SPA Village, Heber Down Trails, Hike, Bike Paths & Park. Super Close To Expansive Shopping Plus The Hwy 412 , 401, 407 & Public Transit. Move in And Enjoy. (id:50886)
Property Details
| MLS® Number | E12447125 |
| Property Type | Single Family |
| Community Name | Rural Whitby |
| Amenities Near By | Public Transit |
| Community Features | Community Centre |
| Equipment Type | Water Heater |
| Features | Conservation/green Belt |
| Parking Space Total | 3 |
| Rental Equipment Type | Water Heater |
Building
| Bathroom Total | 3 |
| Bedrooms Above Ground | 4 |
| Bedrooms Total | 4 |
| Appliances | Garage Door Opener Remote(s), Dishwasher, Dryer, Garage Door Opener, Hood Fan, Microwave, Range, Washer, Refrigerator |
| Basement Features | Separate Entrance |
| Basement Type | Full |
| Construction Style Attachment | Semi-detached |
| Cooling Type | Central Air Conditioning, Ventilation System |
| Exterior Finish | Brick |
| Flooring Type | Hardwood, Ceramic |
| Foundation Type | Concrete |
| Half Bath Total | 1 |
| Heating Fuel | Natural Gas |
| Heating Type | Forced Air |
| Stories Total | 2 |
| Size Interior | 1,500 - 2,000 Ft2 |
| Type | House |
| Utility Water | Municipal Water |
Parking
| Garage |
Land
| Acreage | No |
| Fence Type | Fenced Yard |
| Land Amenities | Public Transit |
| Sewer | Sanitary Sewer |
| Size Depth | 93 Ft ,6 In |
| Size Frontage | 25 Ft ,1 In |
| Size Irregular | 25.1 X 93.5 Ft |
| Size Total Text | 25.1 X 93.5 Ft |
Rooms
| Level | Type | Length | Width | Dimensions |
|---|---|---|---|---|
| Second Level | Primary Bedroom | 3.77 m | 3.39 m | 3.77 m x 3.39 m |
| Second Level | Bedroom 2 | 3.17 m | 3.05 m | 3.17 m x 3.05 m |
| Second Level | Bedroom 3 | 3.39 m | 3.04 m | 3.39 m x 3.04 m |
| Second Level | Bedroom 4 | 3.38 m | 2.75 m | 3.38 m x 2.75 m |
| Second Level | Laundry Room | 1.85 m | 1.66 m | 1.85 m x 1.66 m |
| Main Level | Kitchen | 5.52 m | 3.18 m | 5.52 m x 3.18 m |
| Main Level | Eating Area | 5.52 m | 3.18 m | 5.52 m x 3.18 m |
| Main Level | Family Room | 5.97 m | 3.41 m | 5.97 m x 3.41 m |
| Main Level | Dining Room | 5.97 m | 3.41 m | 5.97 m x 3.41 m |
Utilities
| Cable | Installed |
| Electricity | Installed |
| Sewer | Installed |
https://www.realtor.ca/real-estate/28956439/156-christine-elliott-avenue-whitby-rural-whitby
Contact Us
Contact us for more information
Kevin Bond
Salesperson
(905) 706-9370
bondrealtor.ca/
www.facebook.com/pages/REMAX-Rouge-River-Realty-Ltd-Brokerage/110494615711751
twitter.com/remaxrouge
65 Kingston Road East Unit 11
Ajax, Ontario L1S 7J4
(905) 619-2100
www.remaxrougeriver.com/

